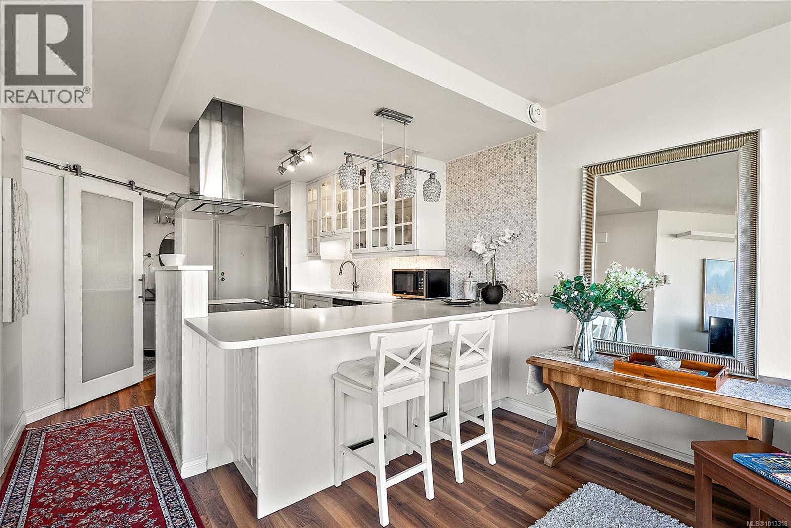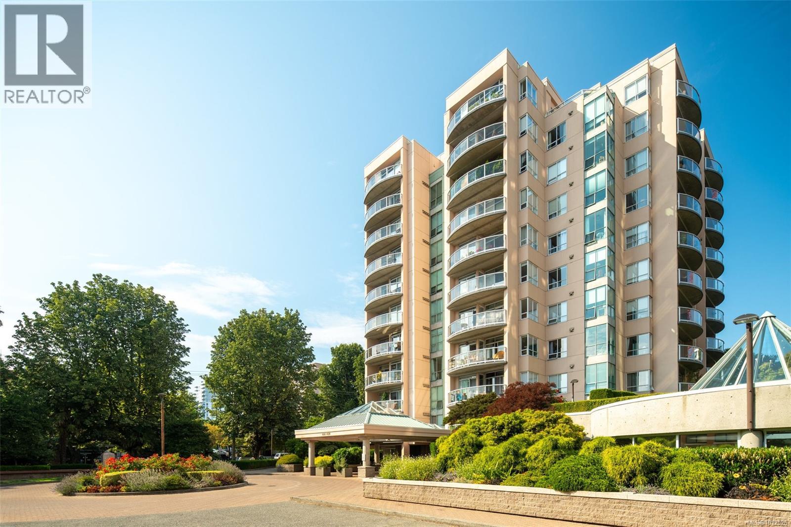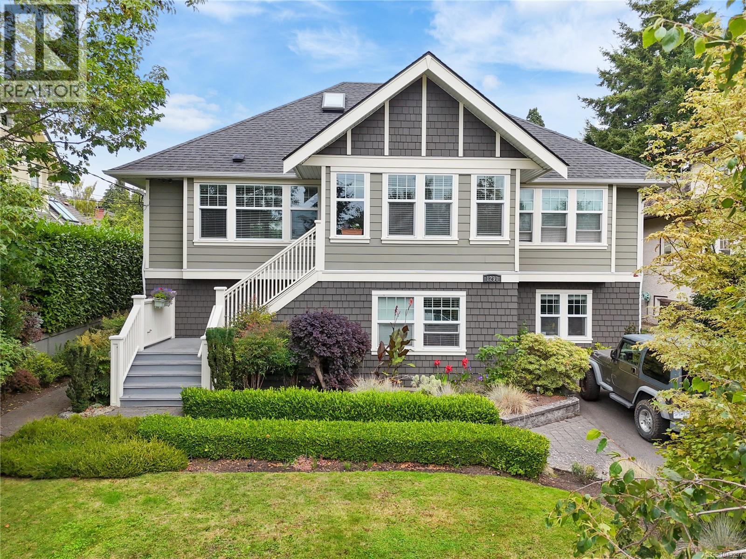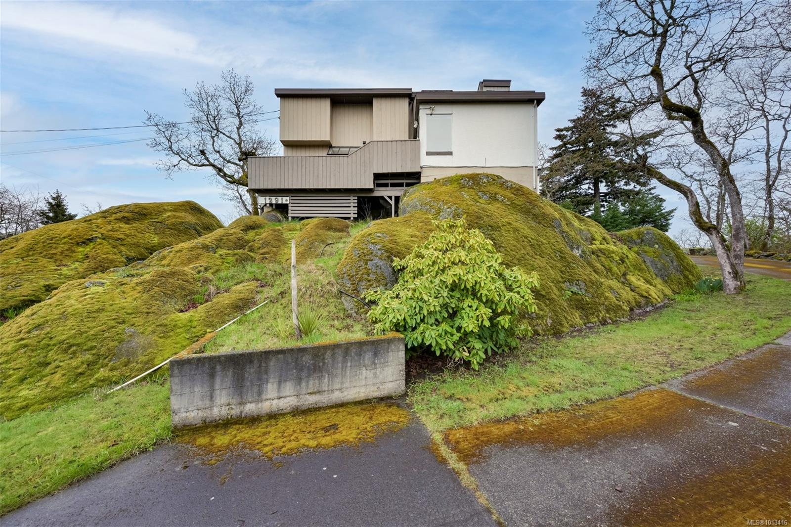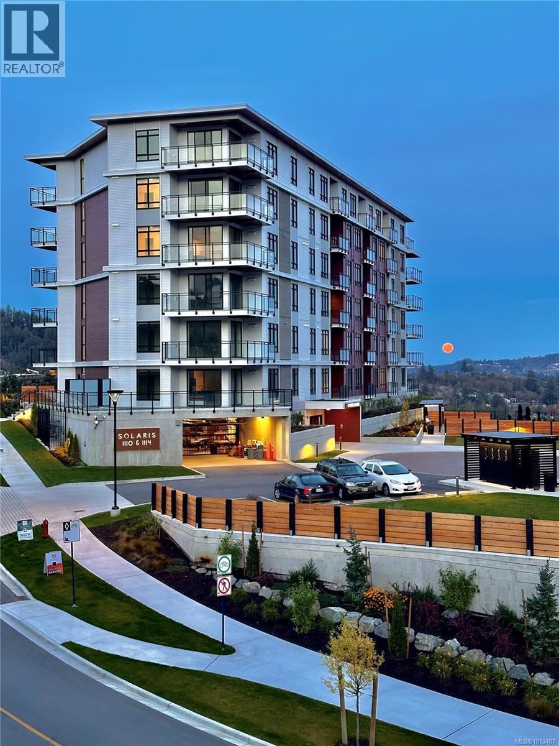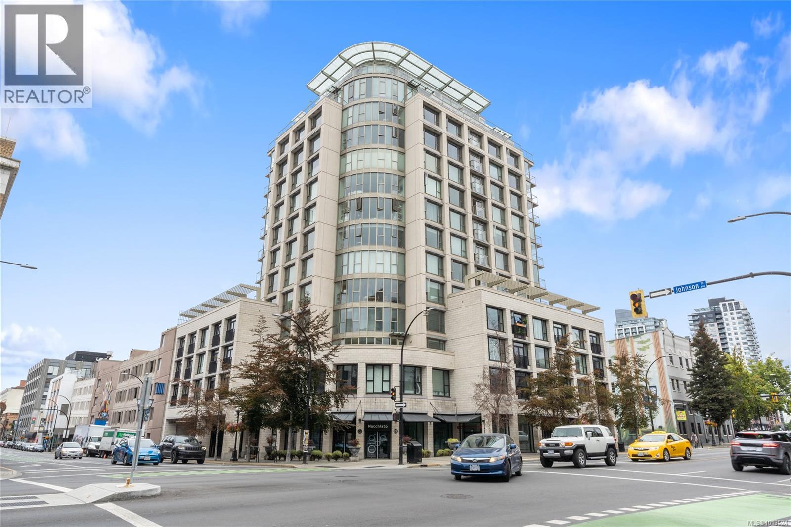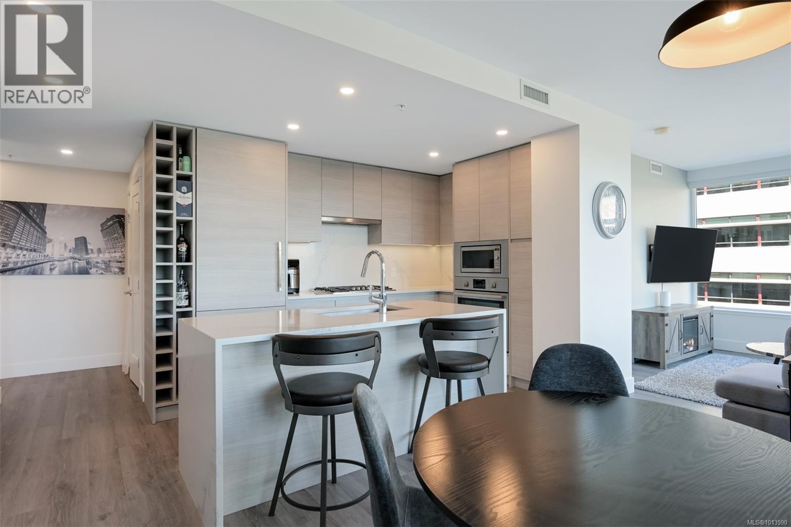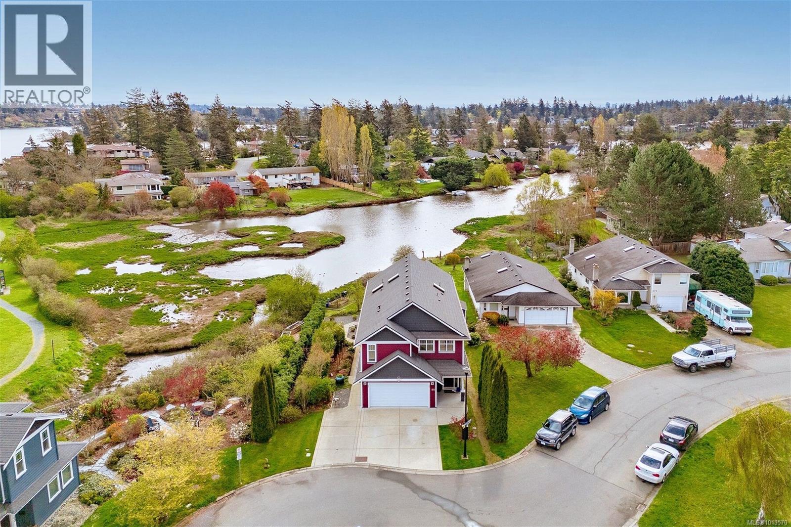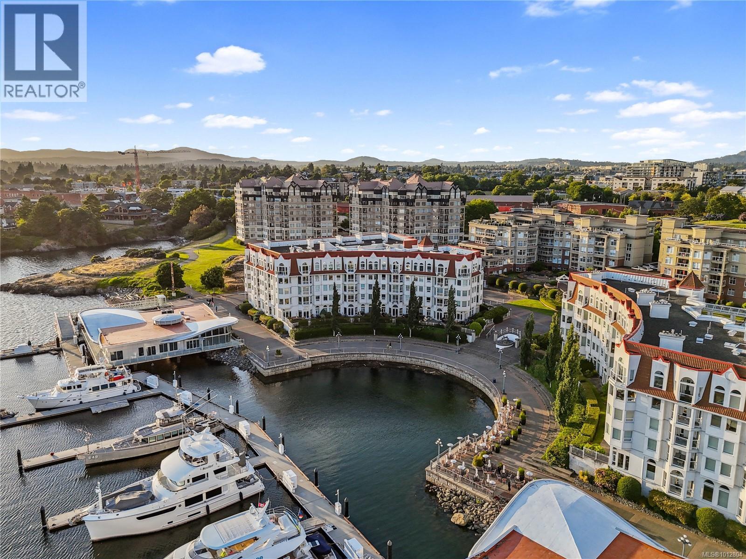- Houseful
- BC
- Esquimalt
- Rock Heights
- 1291 Rockcrest Ave
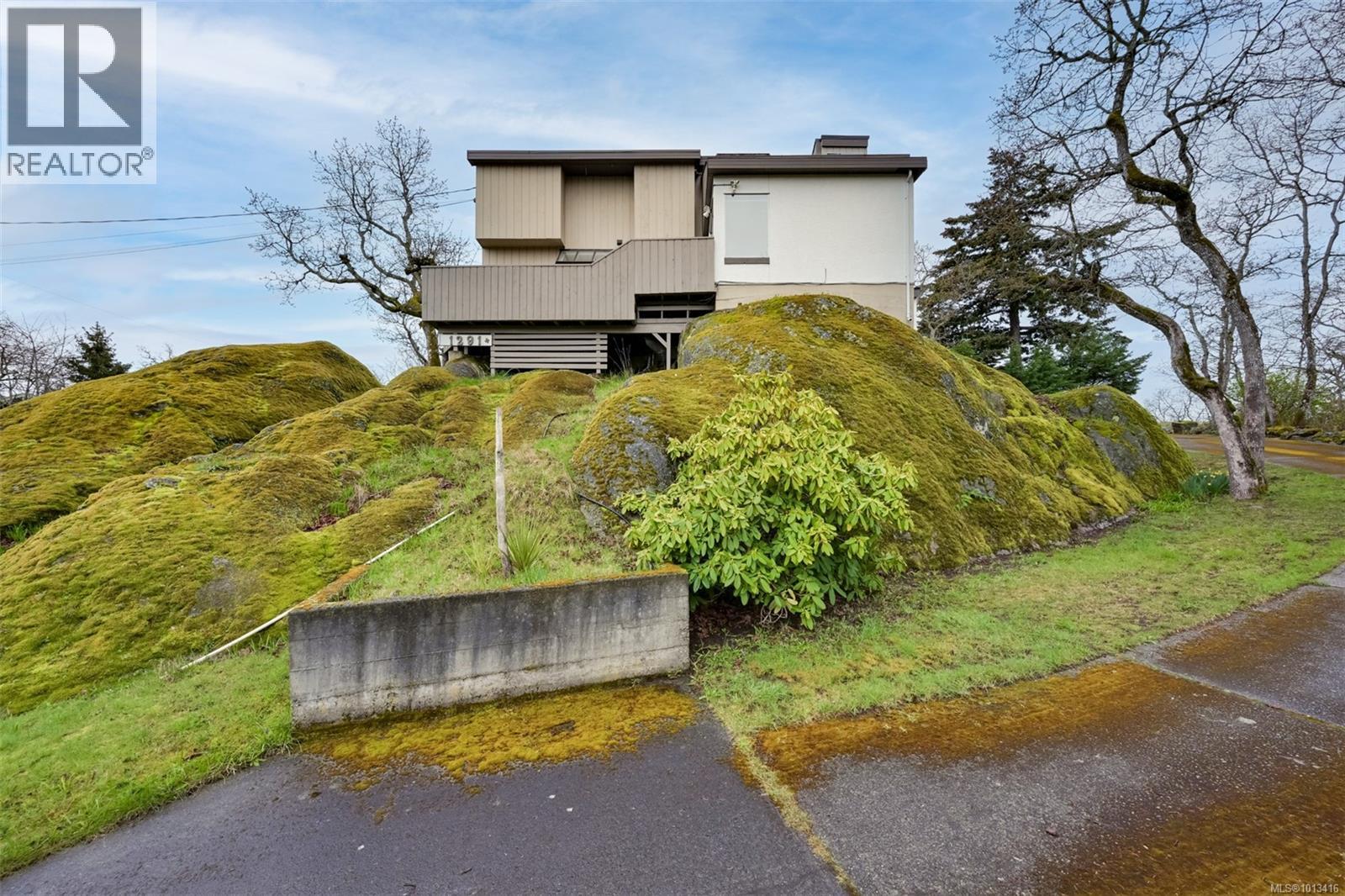
Highlights
Description
- Home value ($/Sqft)$505/Sqft
- Time on Housefulnew 4 hours
- Property typeSingle family
- StyleContemporary
- Neighbourhood
- Median school Score
- Year built1981
- Mortgage payment
The seller is open to offers! Positioned prominently on a large, unique lot in a quiet popular neighbourhood, the setting allows for both privacy and interesting views from almost every window. This architecturally designed home is as unique as is it interesting. The primary suite has a private deck, ensuite powder room and loads of natural light. The spacious main family bath is large with a jacuzzi and a pedestal sink. The main floor layout gives many options for pantry storage, home office and family room. Multiple outside access points to enjoy the surroundings of this quality neighbourhood. Double car garage (plus extra parking), 200 amp wiring (electric furnace). If you are looking for a home to stand out in the crowd, then look no further! Walking distance to the Village of Esquimalt (groceries, library, rec centre and pharmacy) as well as great spots for eating out and municipal parks. Priced below the assessed value. (id:63267)
Home overview
- Cooling None
- Heat source Electric
- Heat type Baseboard heaters, forced air
- # parking spaces 4
- # full baths 3
- # total bathrooms 3.0
- # of above grade bedrooms 4
- Has fireplace (y/n) Yes
- Subdivision Rockheights
- Zoning description Residential
- Lot dimensions 13504
- Lot size (acres) 0.31729323
- Building size 2475
- Listing # 1013416
- Property sub type Single family residence
- Status Active
- Bedroom 2.261m X 3.505m
- Ensuite 2 - Piece
Level: 2nd - Bedroom 2.921m X 3.962m
Level: 2nd - Bathroom 4 - Piece
Level: 2nd - Bedroom 2.54m X 2.921m
Level: 2nd - Primary bedroom 3.454m X 4.674m
Level: 2nd - Office 2.261m X 3.581m
Level: Main - Living room 5.944m X 3.658m
Level: Main - Bathroom 2 - Piece
Level: Main - 2.769m X 2.591m
Level: Main - Dining room 2.388m X 3.683m
Level: Main - Laundry 2.235m X 4.394m
Level: Main - Family room 2.819m X 4.267m
Level: Main - Kitchen 3.073m X 2.921m
Level: Main
- Listing source url Https://www.realtor.ca/real-estate/28845680/1291-rockcrest-ave-esquimalt-rockheights
- Listing type identifier Idx

$-3,333
/ Month

