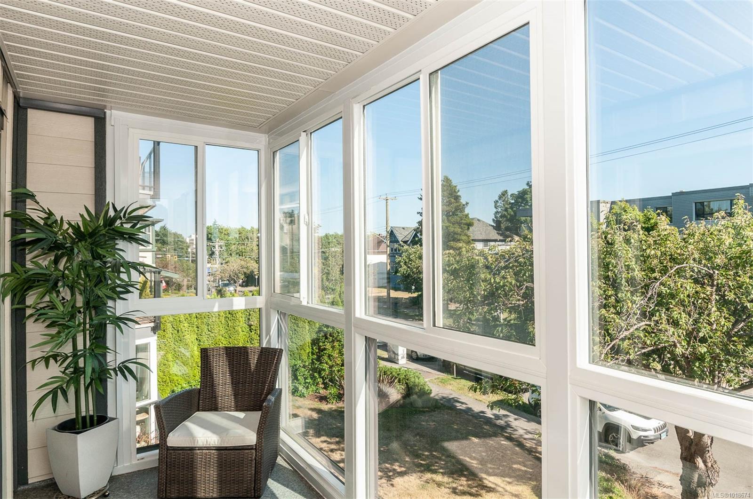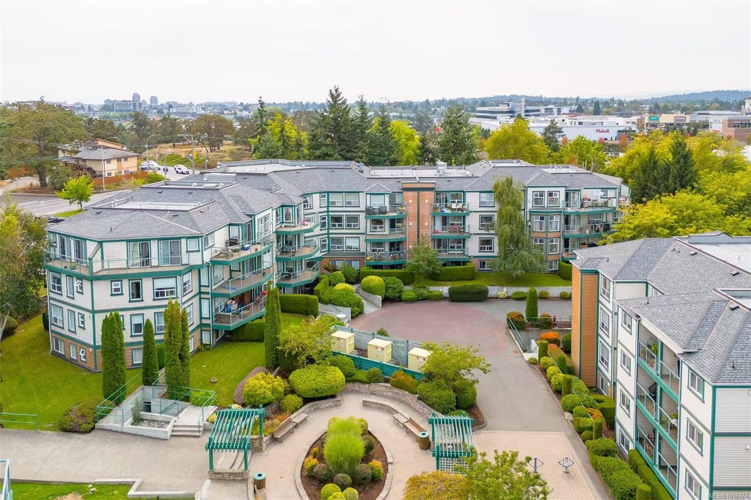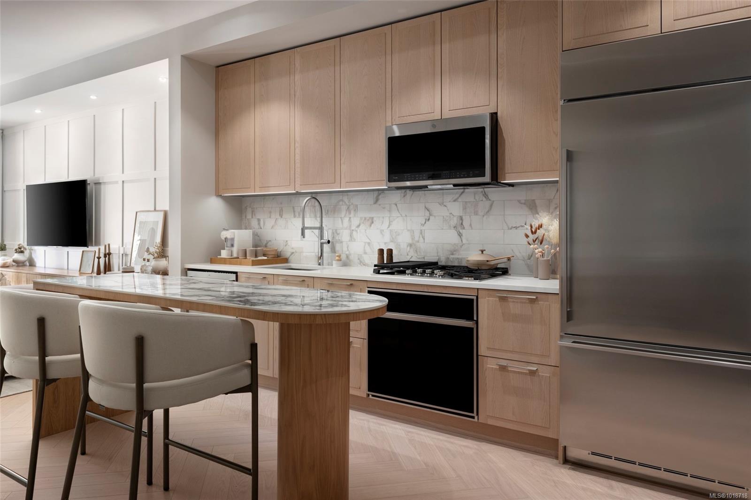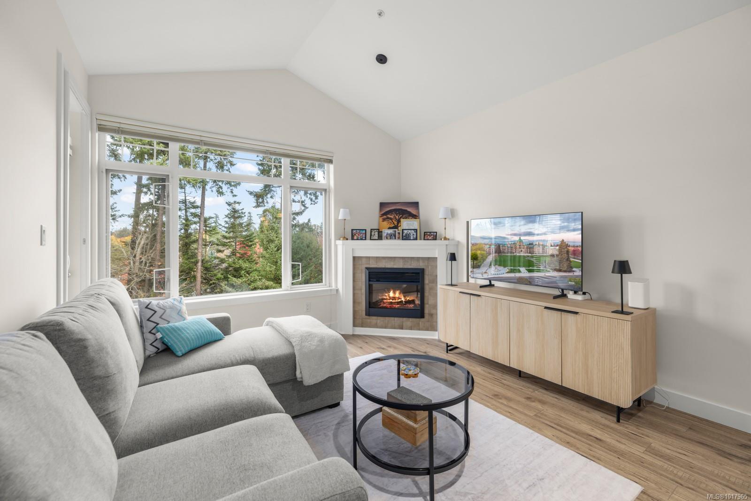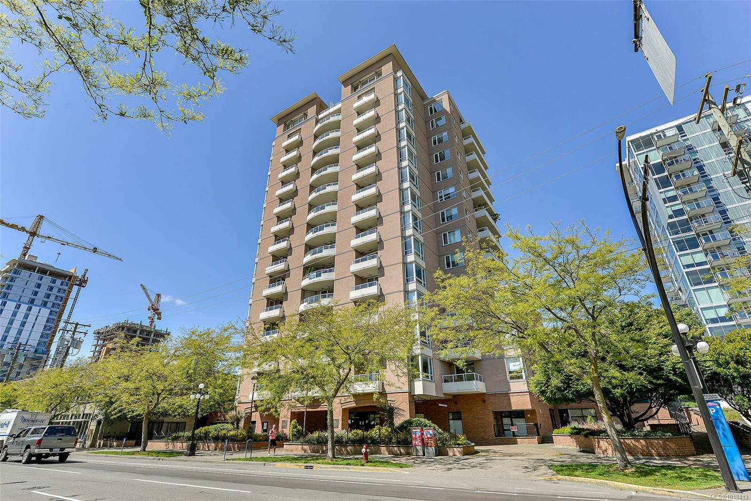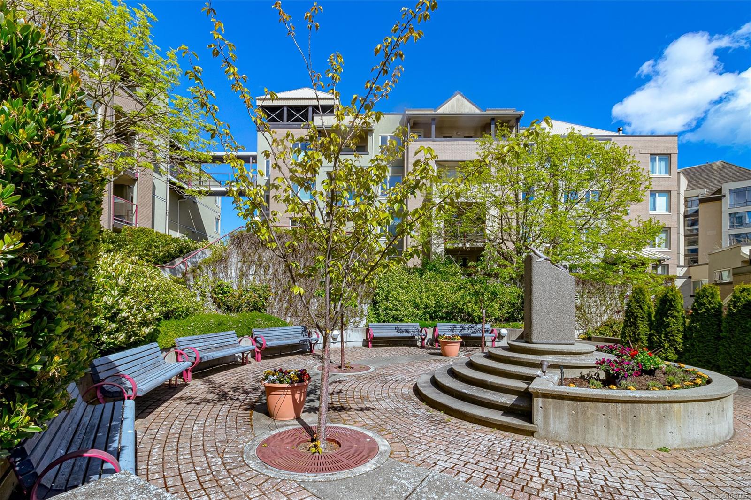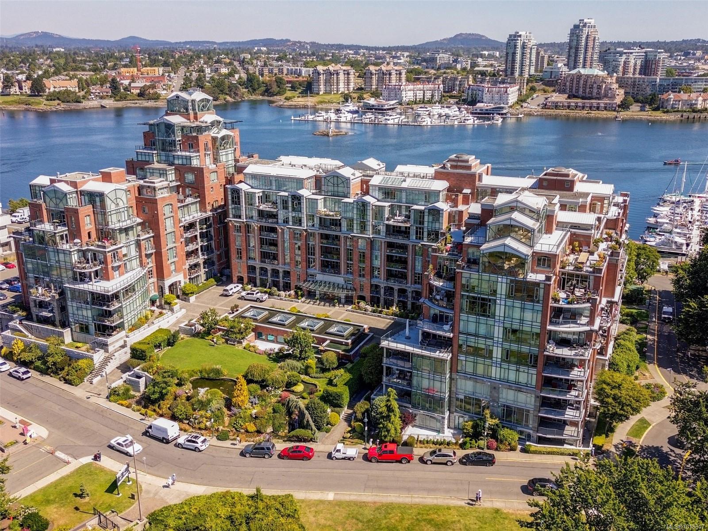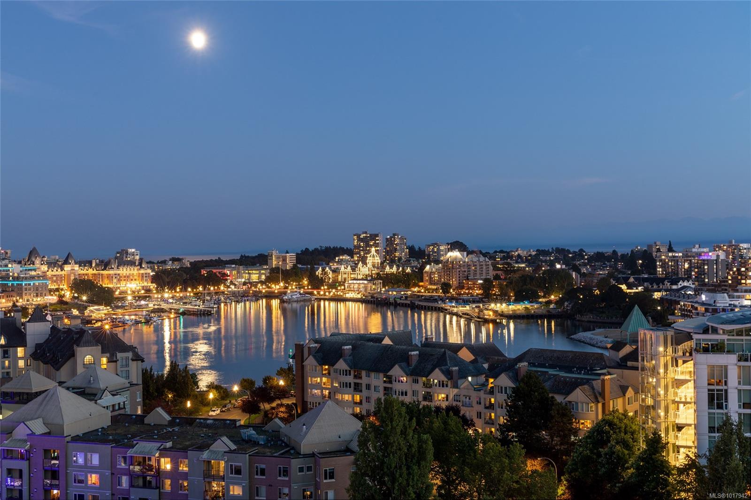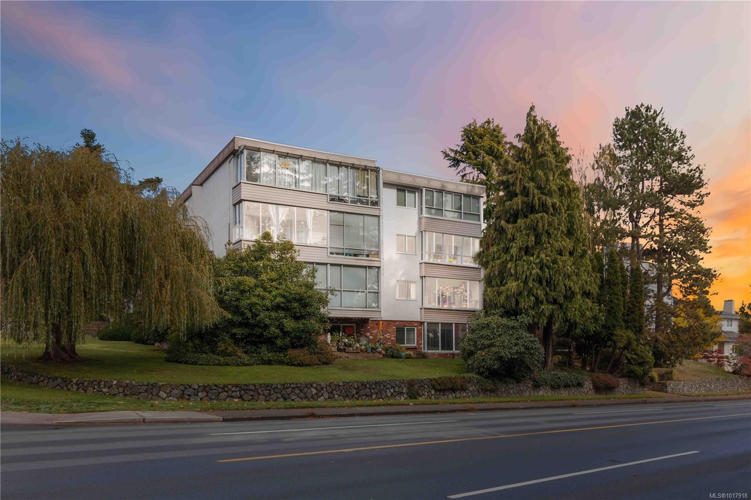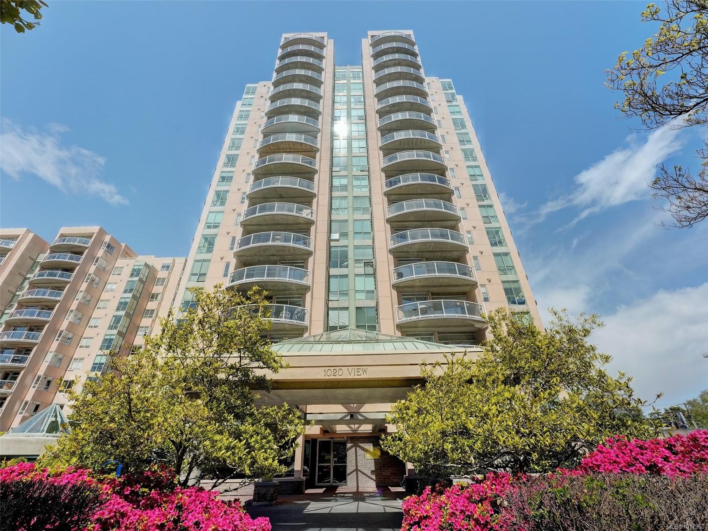- Houseful
- BC
- Esquimalt
- Saxe Point
- 1315 Esquimalt Rd Apt 410
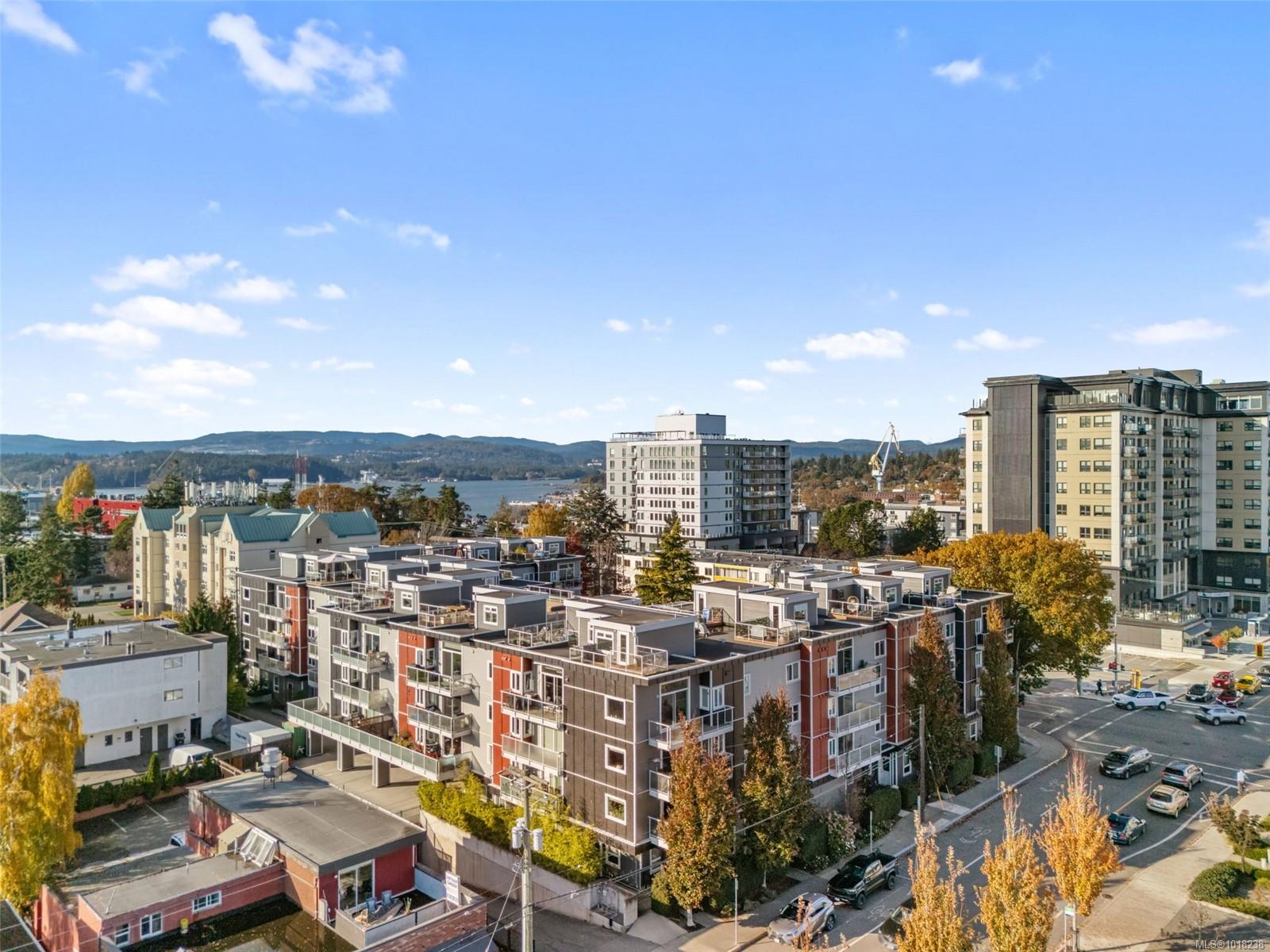
1315 Esquimalt Rd Apt 410
1315 Esquimalt Rd Apt 410
Highlights
Description
- Home value ($/Sqft)$571/Sqft
- Time on Housefulnew 3 days
- Property typeResidential
- Neighbourhood
- Median school Score
- Lot size871 Sqft
- Year built2008
- Mortgage payment
This expansive 3-bed + 2 den residence offers an exceptional layout, combining two units into one impressive home. Spanning 1,900+ sq ft of rooftop living with ocean & city views, inside are 10’ ceilings, marble floors, and high-end finishes. The primary suite is spacious, featuring a large walk-in closet, full ensuite, and bonus room ideal for an office or nursery. With 3 parking stalls—2 oversized—this home blends luxury and everyday convenience. The thoughtful floor plan and outdoor space make it feel more like a townhome than a condo. The expansive rooftop patio is perfect for entertaining, BBQs, or relaxing. A lush central courtyard adds charm, and extra storage is on the same floor. The pet- & rental-friendly Ovation building features a gym, secure parking, and bike storage. Located minutes from DT, CFB, Red Barn, and Saxe Point Park. Priced below assessed value, this home offers exceptional value for true penthouse living with the size, space, and comfort of a townhome.
Home overview
- Cooling None
- Heat type Baseboard, electric
- Sewer/ septic Sewer to lot
- # total stories 4
- Building amenities Bike storage, elevator(s), fitness center
- Construction materials Frame wood, stucco
- Foundation Concrete perimeter
- Roof Asphalt rolled
- Exterior features Balcony/deck
- # parking spaces 3
- Parking desc Underground
- # total bathrooms 2.0
- # of above grade bedrooms 3
- # of rooms 14
- Flooring Carpet, tile, wood
- Appliances F/s/w/d
- Has fireplace (y/n) No
- Laundry information In unit
- Interior features Dining/living combo
- County Capital regional district
- Area Esquimalt
- View City, ocean
- Water source Municipal
- Zoning description Multi-family
- Exposure North
- Lot desc Irregular lot
- Lot size (acres) 0.02
- Building size 1549
- Mls® # 1018238
- Property sub type Condominium
- Status Active
- Tax year 2025
- Second: 24m X 70m
Level: 2nd - Loft Second: 3.353m X 1.829m
Level: 2nd - Second: 3.962m X 8.839m
Level: 2nd - Balcony Main: 5m X 32m
Level: Main - Living room Main: 4.877m X 3.353m
Level: Main - Ensuite Main
Level: Main - Bedroom Main: 3.962m X 2.743m
Level: Main - Bathroom Main
Level: Main - Bedroom Main: 2.743m X 3.353m
Level: Main - Storage Main: 3.658m X 2.134m
Level: Main - Main: 1.524m X 2.743m
Level: Main - Primary bedroom Main: 3.658m X 6.096m
Level: Main - Den Main: 7m X 12m
Level: Main - Main: 17.069m X 3.048m
Level: Main - Kitchen Main: 3.658m X 2.438m
Level: Main
- Listing type identifier Idx

$-1,659
/ Month

