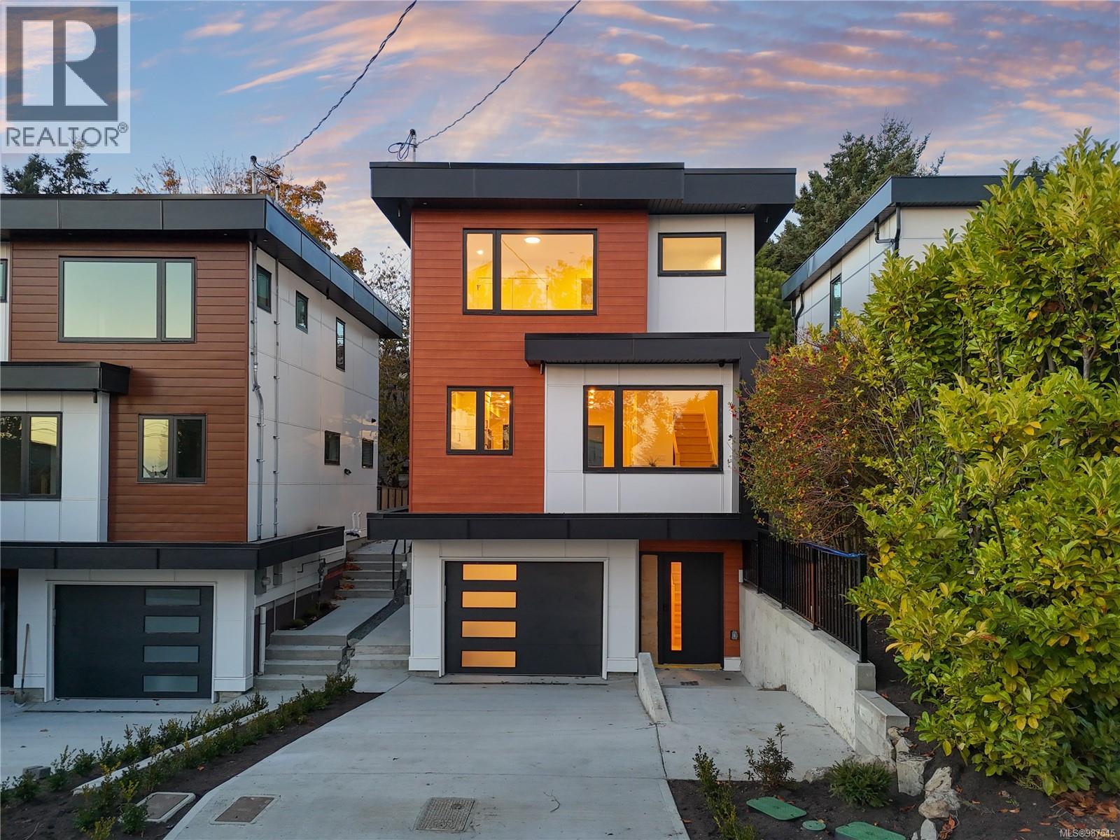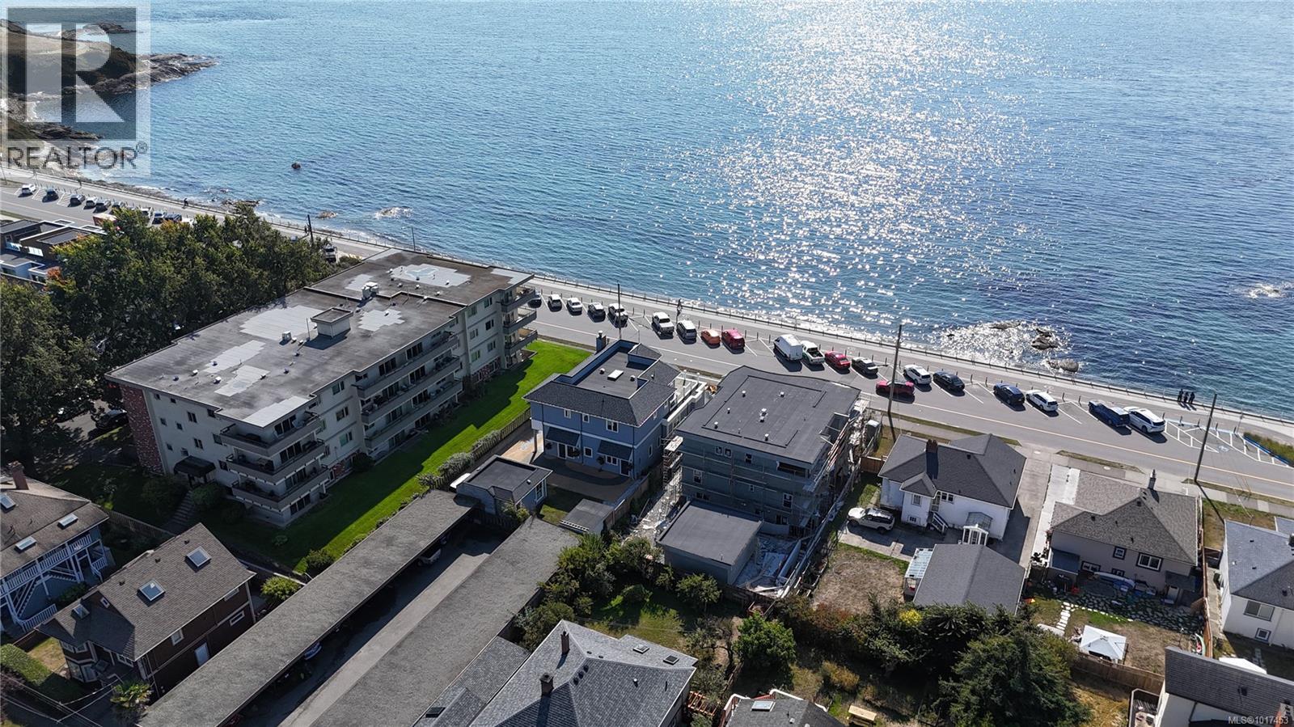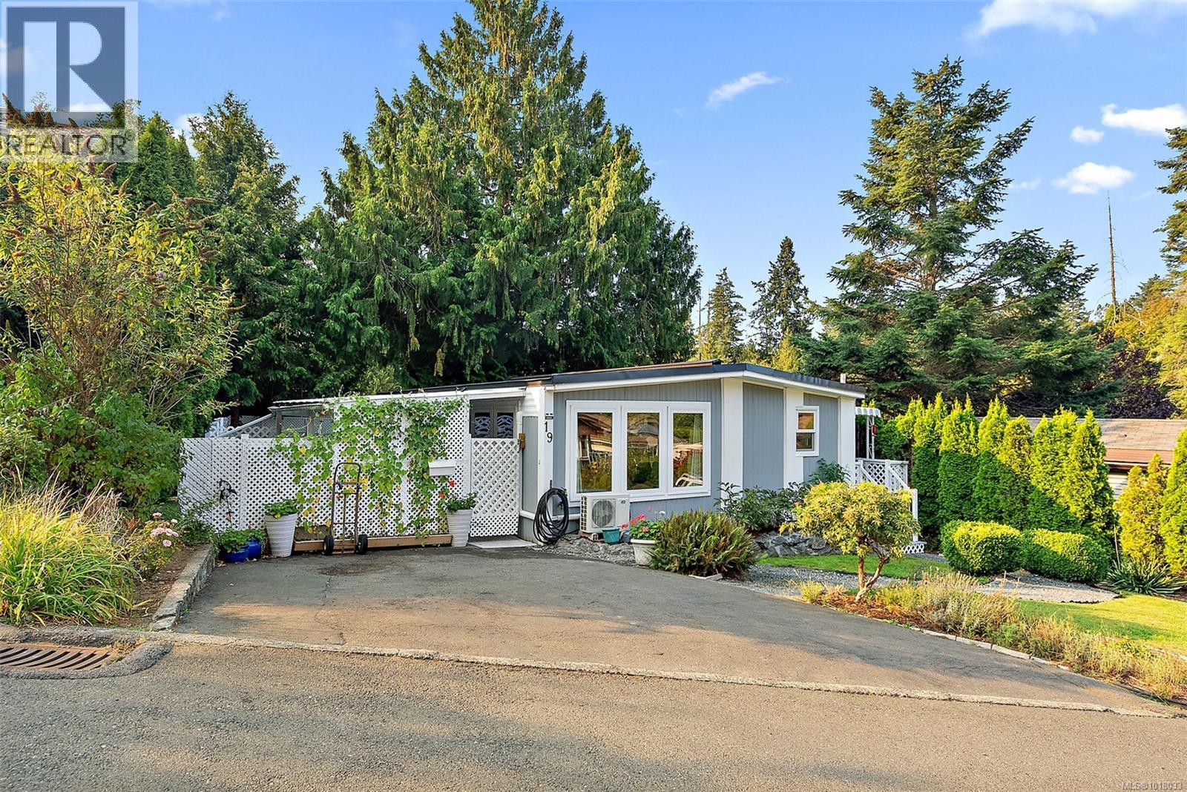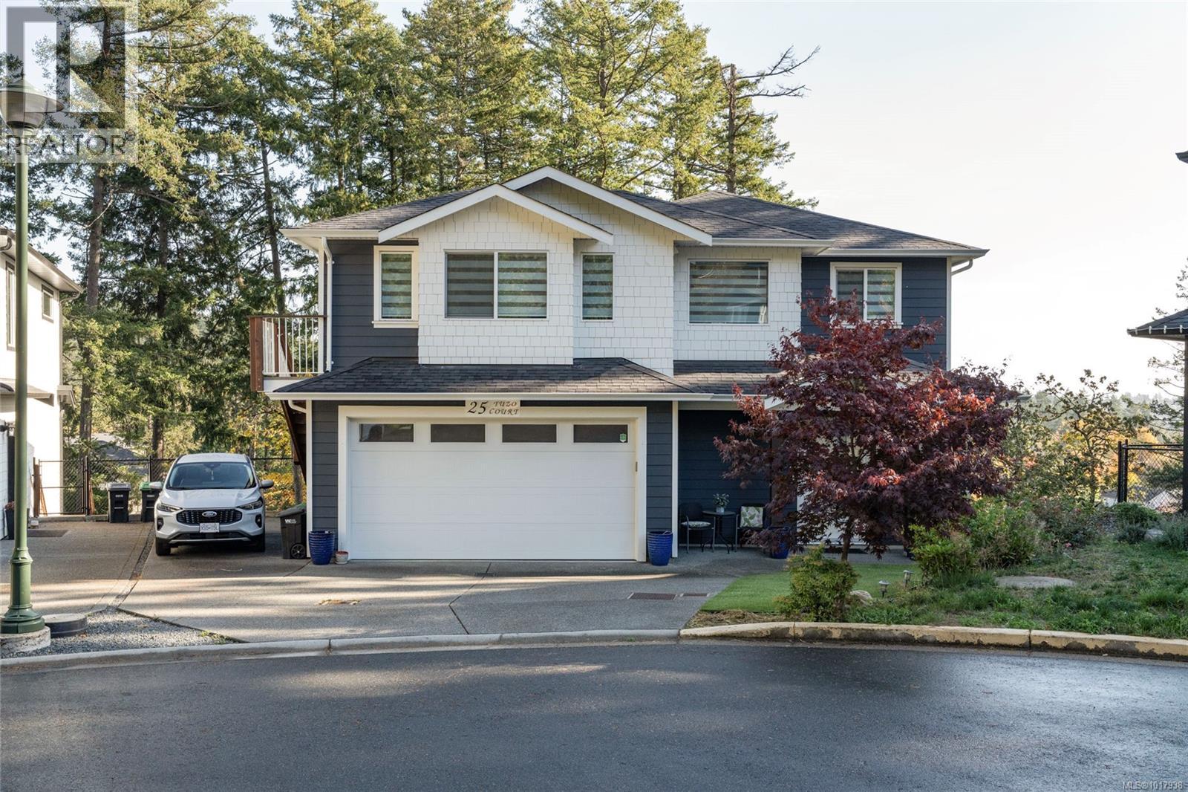- Houseful
- BC
- Esquimalt
- Saxe Point
- 1342 Wood St

Highlights
Description
- Home value ($/Sqft)$804/Sqft
- Time on Houseful257 days
- Property typeSingle family
- StyleContemporary
- Neighbourhood
- Median school Score
- Year built2025
- Mortgage payment
Get ready to experience the future of modern coastal living with this stunning 3-storey home, currently under construction and set for completion April 2025! This home offers 3 bedrooms and 3.5 bathrooms just minutes away from the ocean front! The open-concept design boasts a bright and airy living space, sleek quartz countertops, and stainless steel appliances. Enjoy high-end finishes and appliances throughout, truly a contemporary and elegant feel. The kitchen is a chef's dream with ample storage and a large island. Prime location as this home is close to Saxe Point Park, Gorge Vale Golf Club, Bullen Park, Esquimalt Recreation Centre, grocery stores, coffee shops, and so much more! This home is perfect for families seeking style and comfort. Schedule a viewing today and make this exceptional property your new home. School catchments: Macaulay Elementary, Rockheights Middle School, and Esquimalt Highschool. (id:55581)
Home overview
- Cooling Fully air conditioned
- Heat type Heat pump
- # parking spaces 2
- # full baths 4
- # total bathrooms 4.0
- # of above grade bedrooms 3
- Subdivision Saxe point
- Zoning description Residential
- Directions 2132451
- Lot dimensions 3000
- Lot size (acres) 0.07048872
- Building size 1803
- Listing # 987545
- Property sub type Single family residence
- Status Active
- Bedroom 3.48m X 3.251m
Level: 2nd - Bathroom 5 - Piece
Level: 2nd - Laundry 2.184m X 1.727m
Level: 2nd - Bathroom 4 - Piece
Level: 2nd - Primary bedroom 3.226m X 3.302m
Level: 2nd - Media room 2.845m X 5.664m
Level: Lower - Bathroom 4 - Piece
Level: Lower - Bedroom 2.565m X 3.048m
Level: Lower - Dining room 3.353m X 2.489m
Level: Main - Bathroom 2 - Piece
Level: Main - Kitchen 2.438m X 3.962m
Level: Main - Living room 4.064m X 5.309m
Level: Main
- Listing source url Https://www.realtor.ca/real-estate/27888952/1342-wood-st-esquimalt-saxe-point
- Listing type identifier Idx

$-3,864
/ Month












