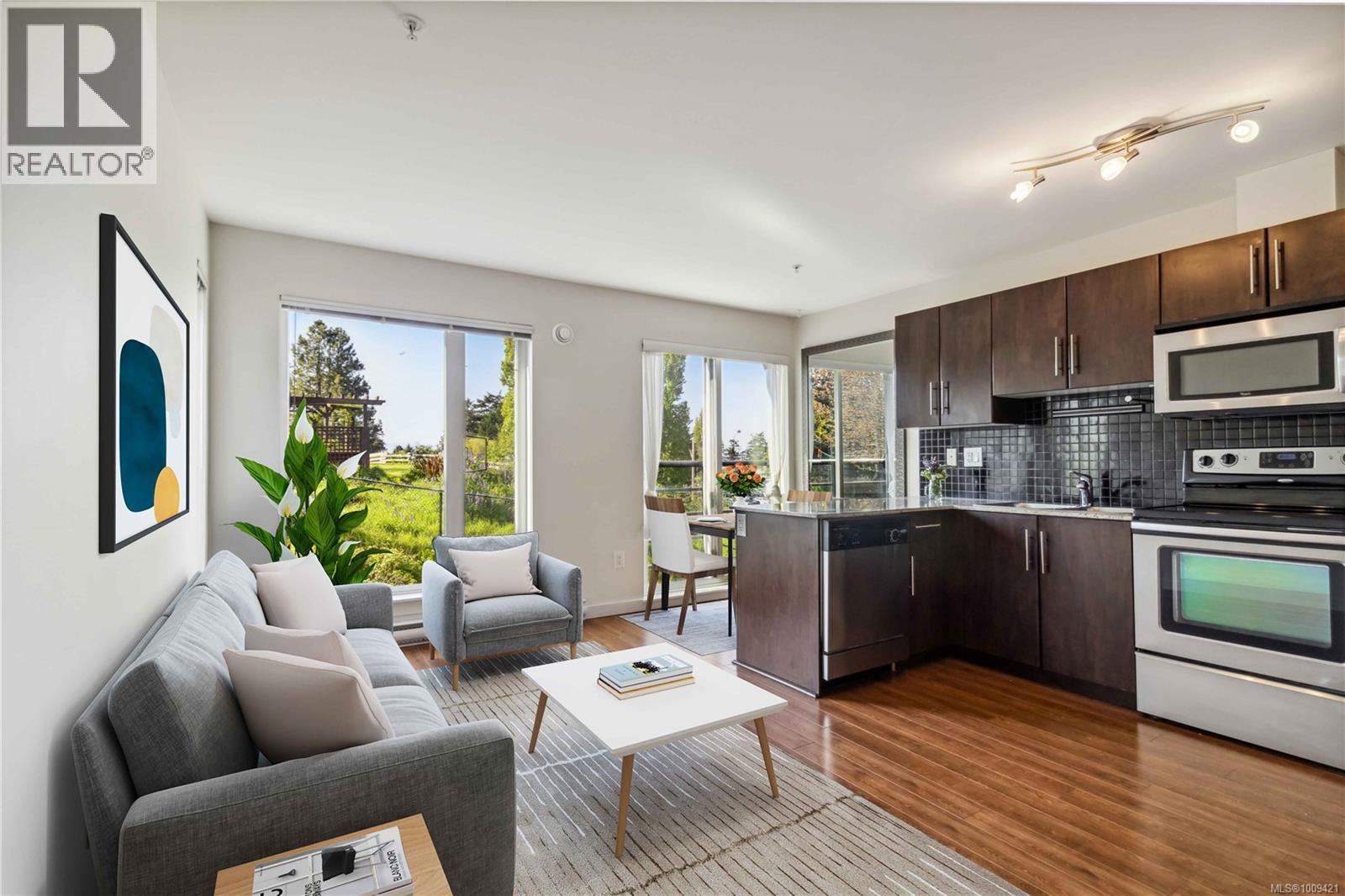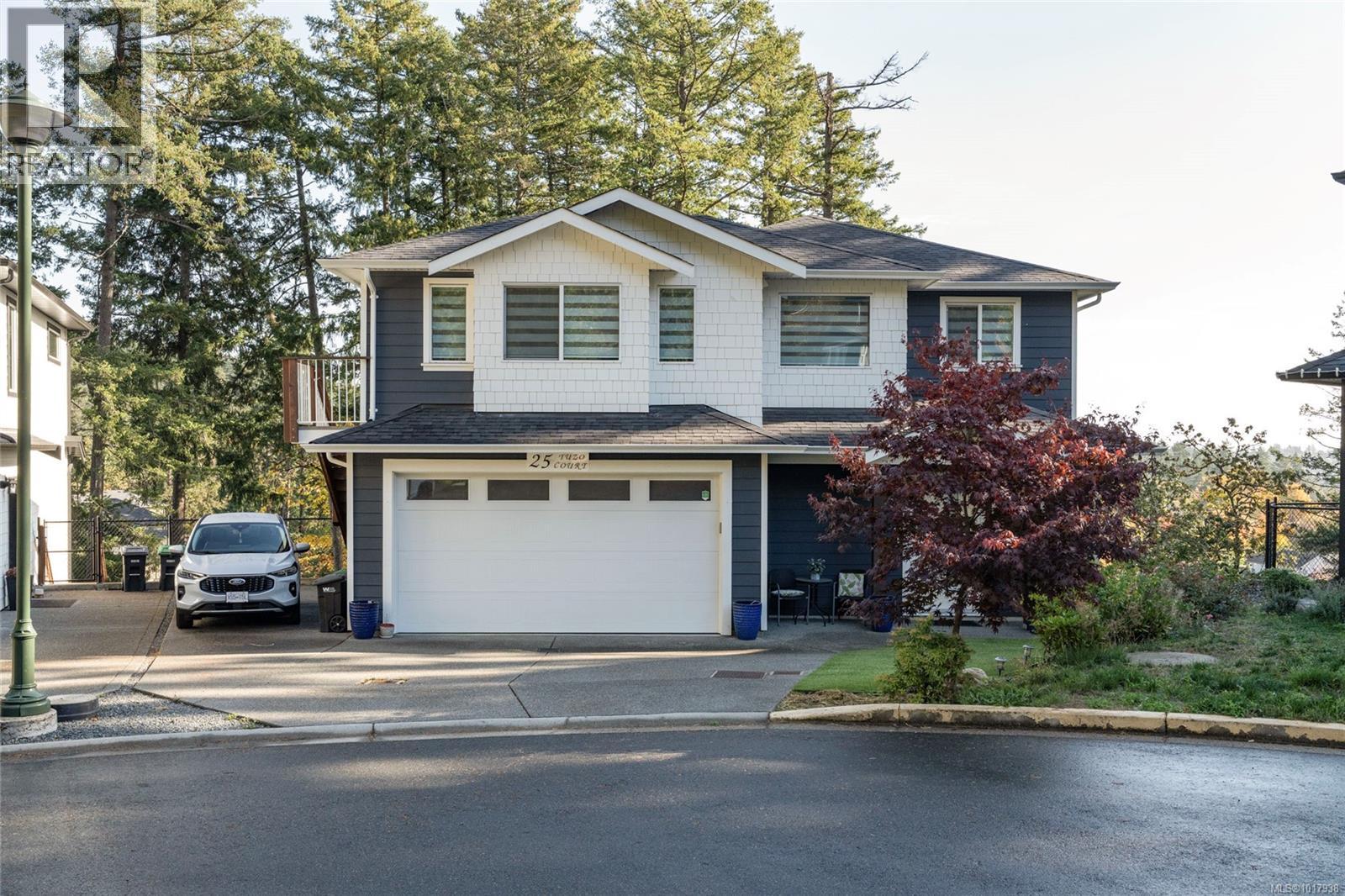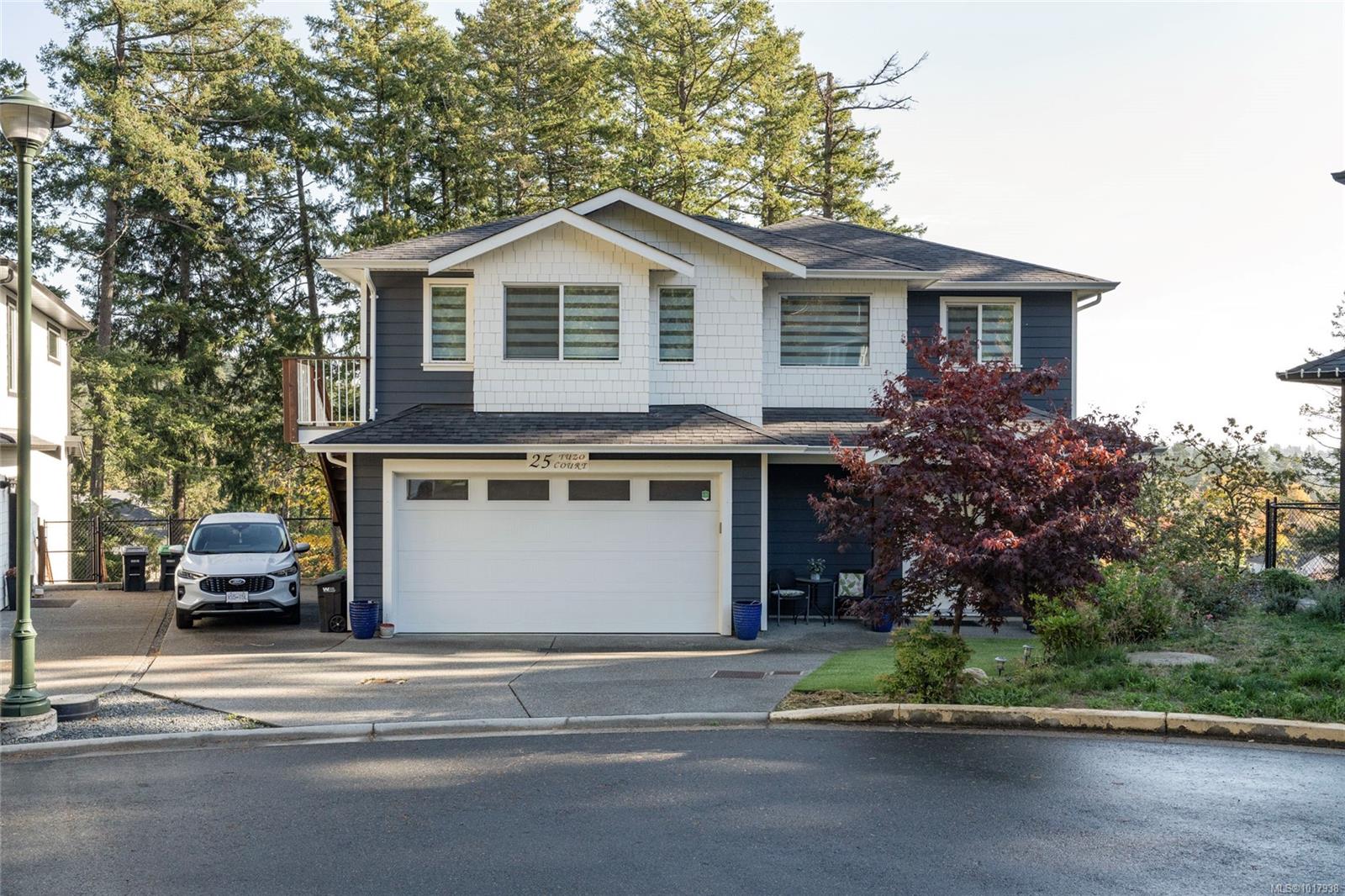
1405 Esquimalt Rd Unit 308 Rd
1405 Esquimalt Rd Unit 308 Rd
Highlights
Description
- Home value ($/Sqft)$867/Sqft
- Time on Houseful77 days
- Property typeSingle family
- Median school Score
- Year built2010
- Mortgage payment
2010 boutique Saxe Point condo with the best views in the building. Close to the ocean and a corner unit. Calm, serene look out over Ken Hill Park with fabulous sunrises in your south facing home. Beautiful and sunny and bright with the park providing a peaceful and green backdrop replete with wildlife sightings from eagles and deer to many types of local birds. Very quiet part of the building so you can enjoy glimpses of the Olympic mountains. Freshly painted in a warm and neutral colour for an expansive feel. Stainless Steel appliances, in-suite laundry and granite counters. 1 parking spot included. Locked bike storage & large storage unit. Roof top deck with complete panoramic views. For convenience: bus outside to UVic and downtown. You and your pal (cats and dogs allowed - no weight limits, 2 pets) great location: parks, off leash areas, groceries, rec centre, library & great coffee within walking distance. Also: Saxe Point with the dog beach, swimming and stunning views. (id:55581)
Home overview
- Cooling None
- Heat type Baseboard heaters
- # parking spaces 1
- Has garage (y/n) Yes
- # full baths 1
- # total bathrooms 1.0
- # of above grade bedrooms 1
- Community features Pets allowed with restrictions, family oriented
- Subdivision Saxe point
- Zoning description Multi-family
- Directions 2129047
- Lot dimensions 461
- Lot size (acres) 0.010831767
- Building size 461
- Listing # 1009421
- Property sub type Single family residence
- Status Active
- Living room 4.877m X 2.134m
Level: Main - 3.962m X 1.219m
Level: Main - Dining room 1.524m X 2.134m
Level: Main - Bathroom 1.524m X 2.743m
Level: Main - Kitchen 3.658m X 2.134m
Level: Main - Bedroom 2.438m X 2.134m
Level: Main
- Listing source url Https://www.realtor.ca/real-estate/28697421/308-1405-esquimalt-rd-esquimalt-saxe-point
- Listing type identifier Idx

$-839
/ Month












