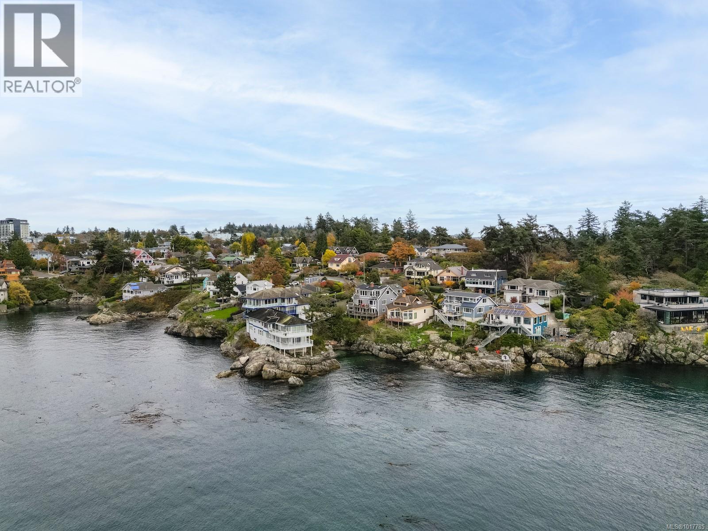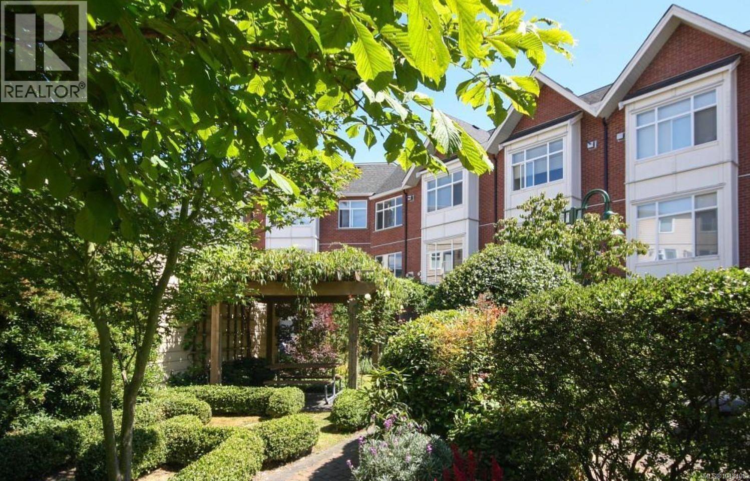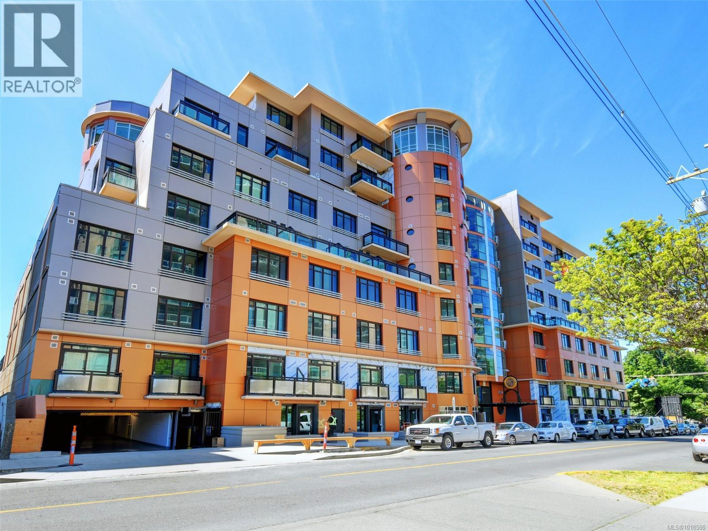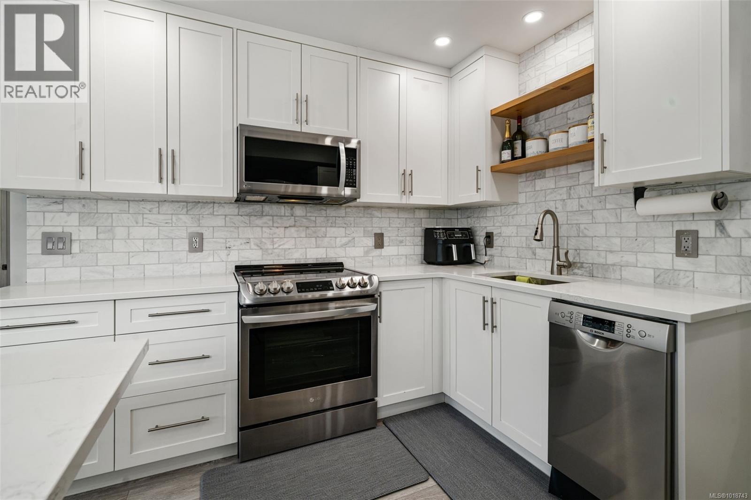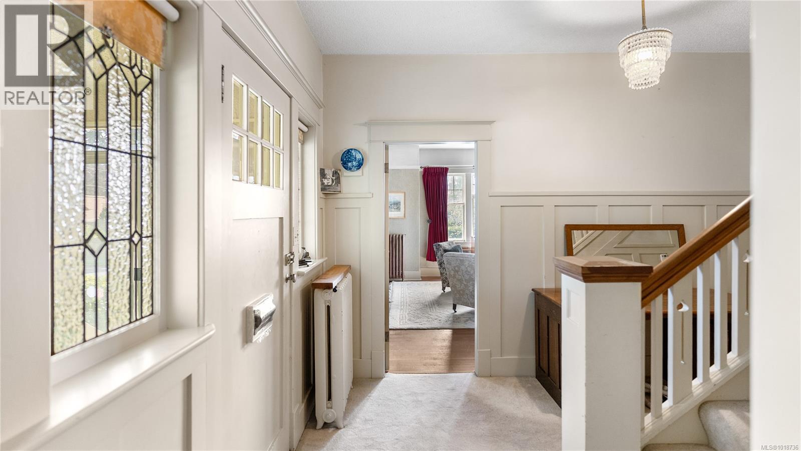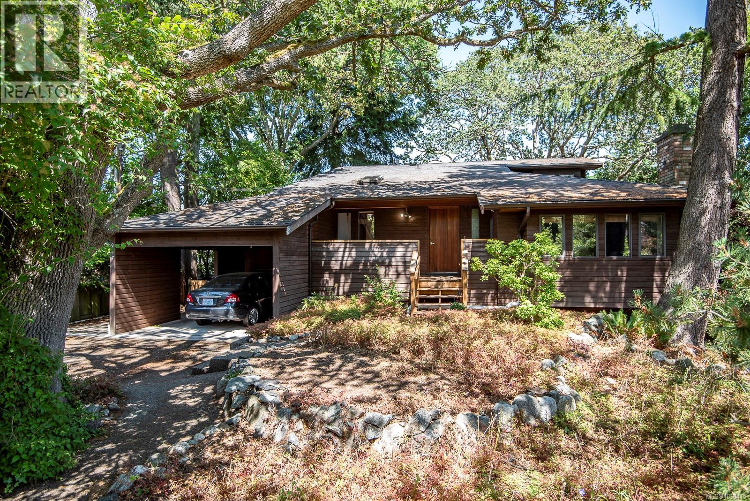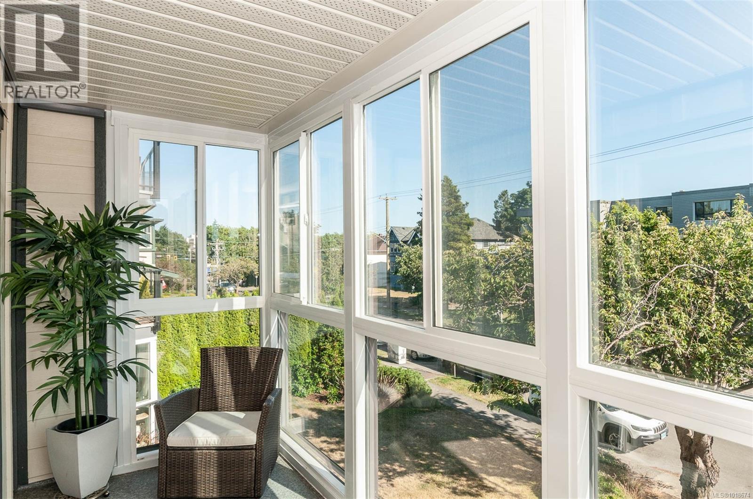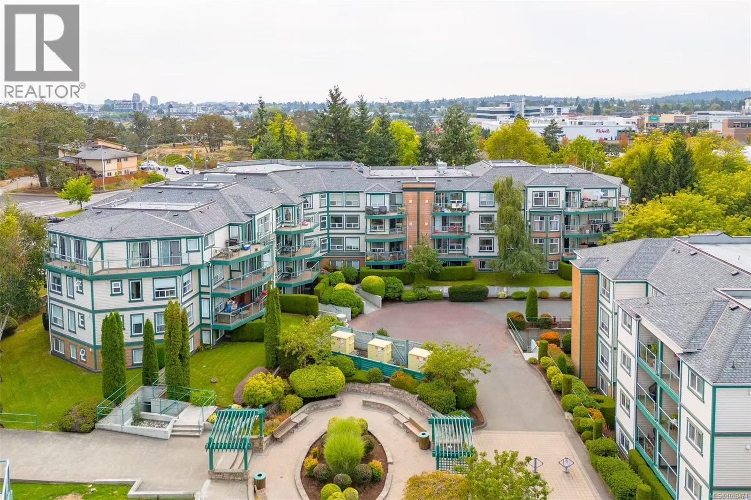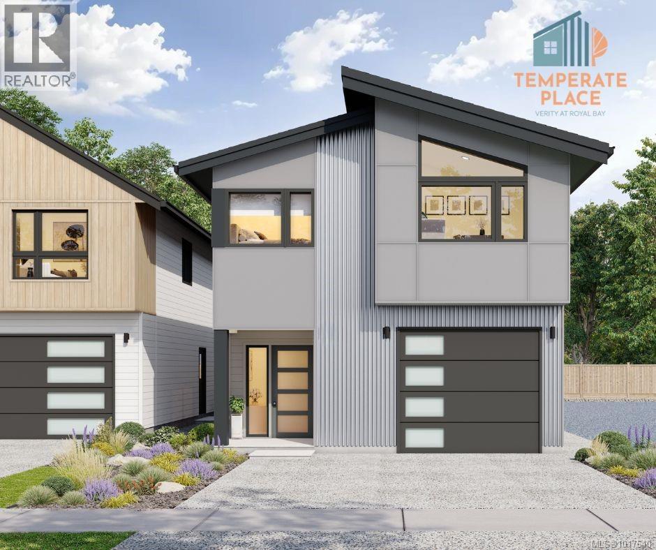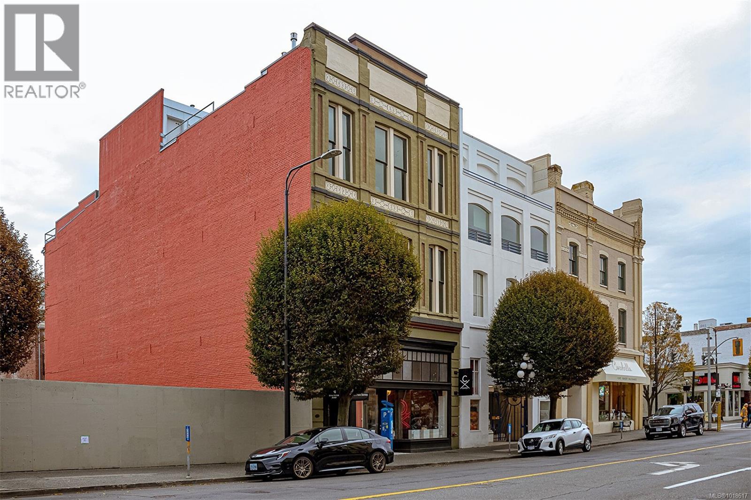- Houseful
- BC
- Esquimalt
- Saxe Point
- 404 Constance Ave

Highlights
Description
- Home value ($/Sqft)$667/Sqft
- Time on Housefulnew 6 hours
- Property typeResidential
- StyleCharacter
- Neighbourhood
- Median school Score
- Lot size6,098 Sqft
- Year built1925
- Garage spaces1
- Mortgage payment
Welcome to ocean front living at ORCA House. Come and enjoy the expansive ocean views from this gorgeous 1925 character home, which has been fully restored from the roof top to the basement. This beautiful home has a lovely fenced garden with one car garage. To the left of the heated tile entryway is a large bedroom with 3 piece bathroom and a mud room. To the right is a formal dining room with gorgeous fir floors with decorative inlays and wainscotting and on the back, west-facing ocean front is a fully updated kitchen with heated tile floors and original sideboard as well as all new appliances opening up to a west-facing deck plus a large living room with fireplace, original fir floors, and picture windows of the ocean. Upstairs is the large primary with walk-in closet, sumptuous ensuite bath and private deck as well as a second full bathroom, two ocean-view bedrooms, plus laundry. Downstairs is a large self contained 1 bed suite, with private deck and views, and basement storage
Home overview
- Cooling None
- Heat type Baseboard, electric, radiant floor, wood
- Sewer/ septic Sewer connected, sewer to lot
- Construction materials Frame wood, insulation all, wood
- Foundation Concrete perimeter, other
- Roof Asphalt shingle
- Exterior features Balcony, balcony/deck, balcony/patio, fenced, garden, lighting, low maintenance yard, security system, sprinkler system, water feature
- # garage spaces 1
- # parking spaces 2
- Has garage (y/n) Yes
- Parking desc Detached, driveway, garage
- # total bathrooms 4.0
- # of above grade bedrooms 5
- # of rooms 18
- Flooring Tile, wood
- Appliances Dishwasher, f/s/w/d, range hood
- Has fireplace (y/n) Yes
- Laundry information In house
- Interior features Closet organizer, dining room, jetted tub
- County Capital regional district
- Area Esquimalt
- View Mountain(s), ocean
- Water body type Ocean front
- Water source Municipal
- Zoning description Residential
- Directions 5832
- Exposure East
- Lot desc Cul-de-sac, family-oriented neighbourhood, no through road
- Water features Ocean front
- Lot size (acres) 0.14
- Basement information Finished, partial, walk-out access, with windows
- Building size 3709
- Mls® # 1017785
- Property sub type Single family residence
- Status Active
- Virtual tour
- Tax year 2025
- Second: 2.972m X 2.642m
Level: 2nd - Bedroom Second: 3.912m X 2.743m
Level: 2nd - Bedroom Second: 4.089m X 3.2m
Level: 2nd - Bathroom Second
Level: 2nd - Primary bedroom Second: 4.902m X 3.226m
Level: 2nd - Ensuite Second
Level: 2nd - Kitchen Lower: 3.937m X 2.489m
Level: Lower - Dining room Lower: 3.353m X 2.489m
Level: Lower - Bedroom Lower: 4.115m X 3.531m
Level: Lower - Bathroom Lower
Level: Lower - Living room Lower: 4.978m X 4.191m
Level: Lower - Kitchen Main: 4.953m X 4.267m
Level: Main - Dining room Main: 4.216m X 3.353m
Level: Main - Main: 3.556m X 2.159m
Level: Main - Bedroom Main: 3.912m X 3.556m
Level: Main - Bonus room Main: 3.785m X 1.499m
Level: Main - Living room Main: 6.045m X 4.369m
Level: Main - Bathroom Main
Level: Main
- Listing type identifier Idx

$-6,600
/ Month

