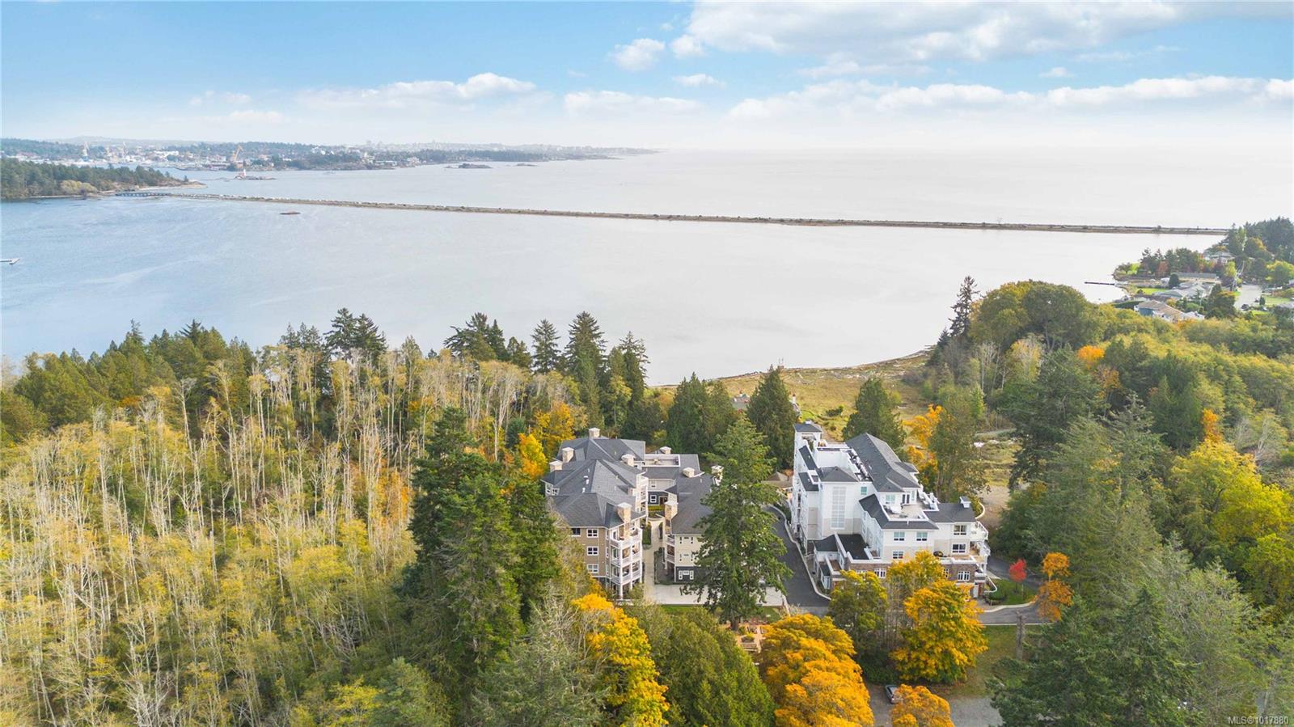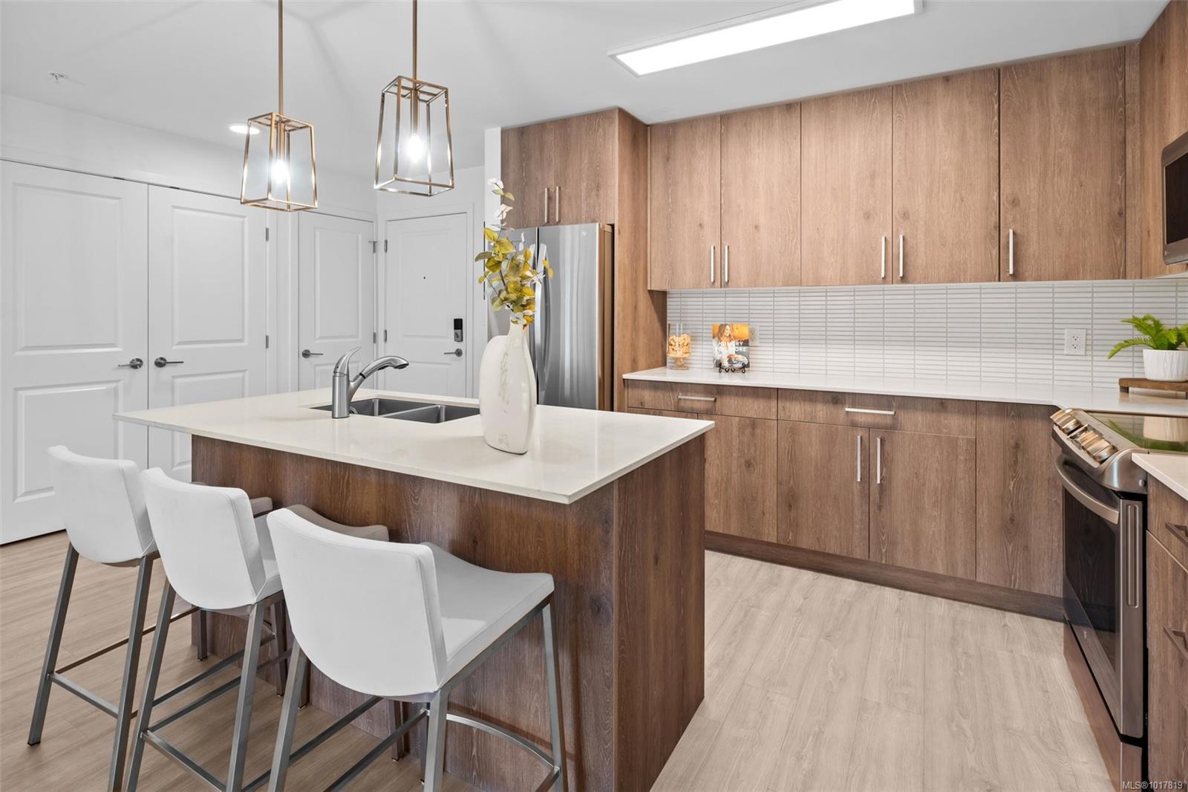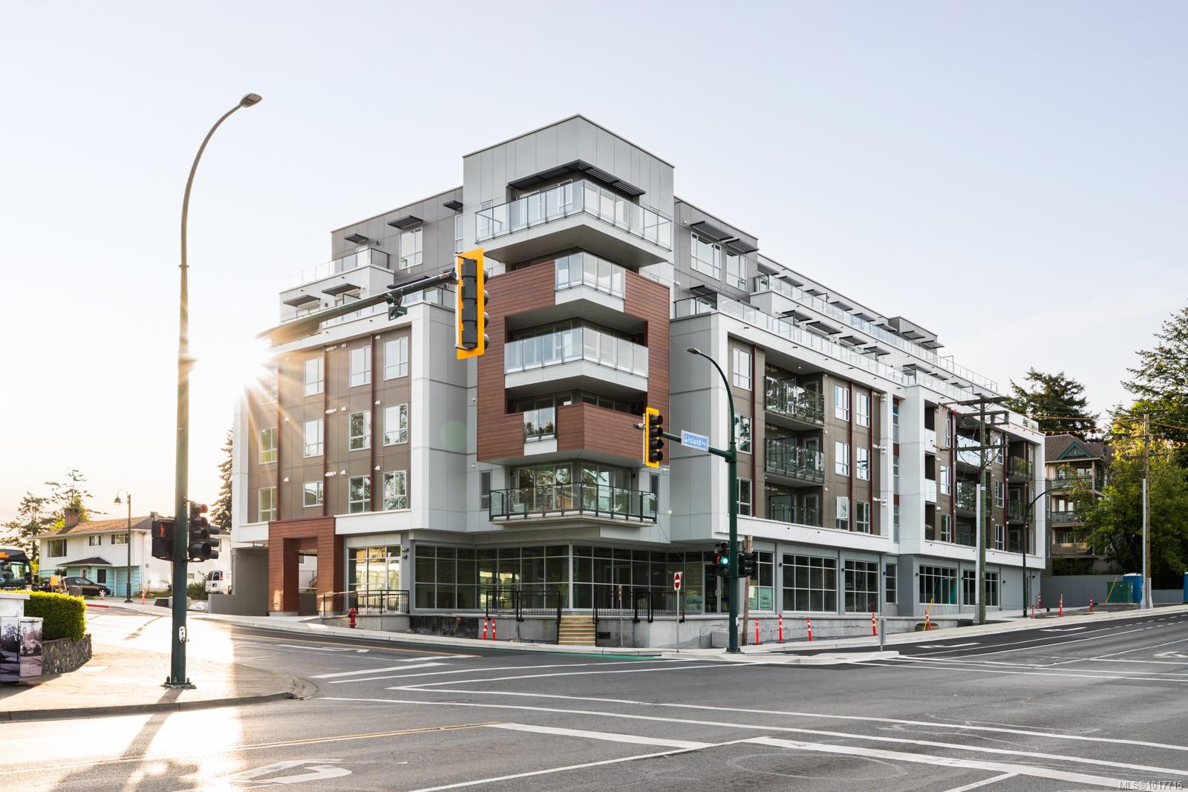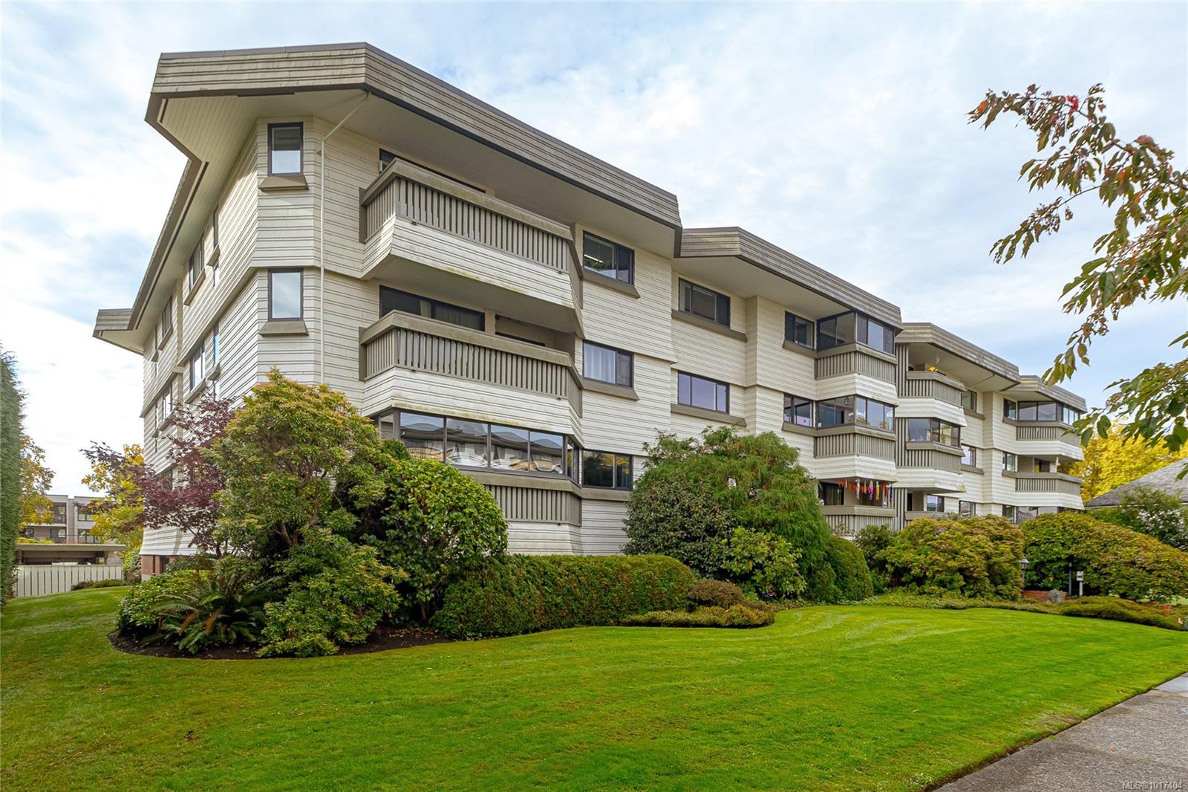- Houseful
- BC
- Esquimalt
- Old Esquimalt
- 427 Lampson St Apt 413
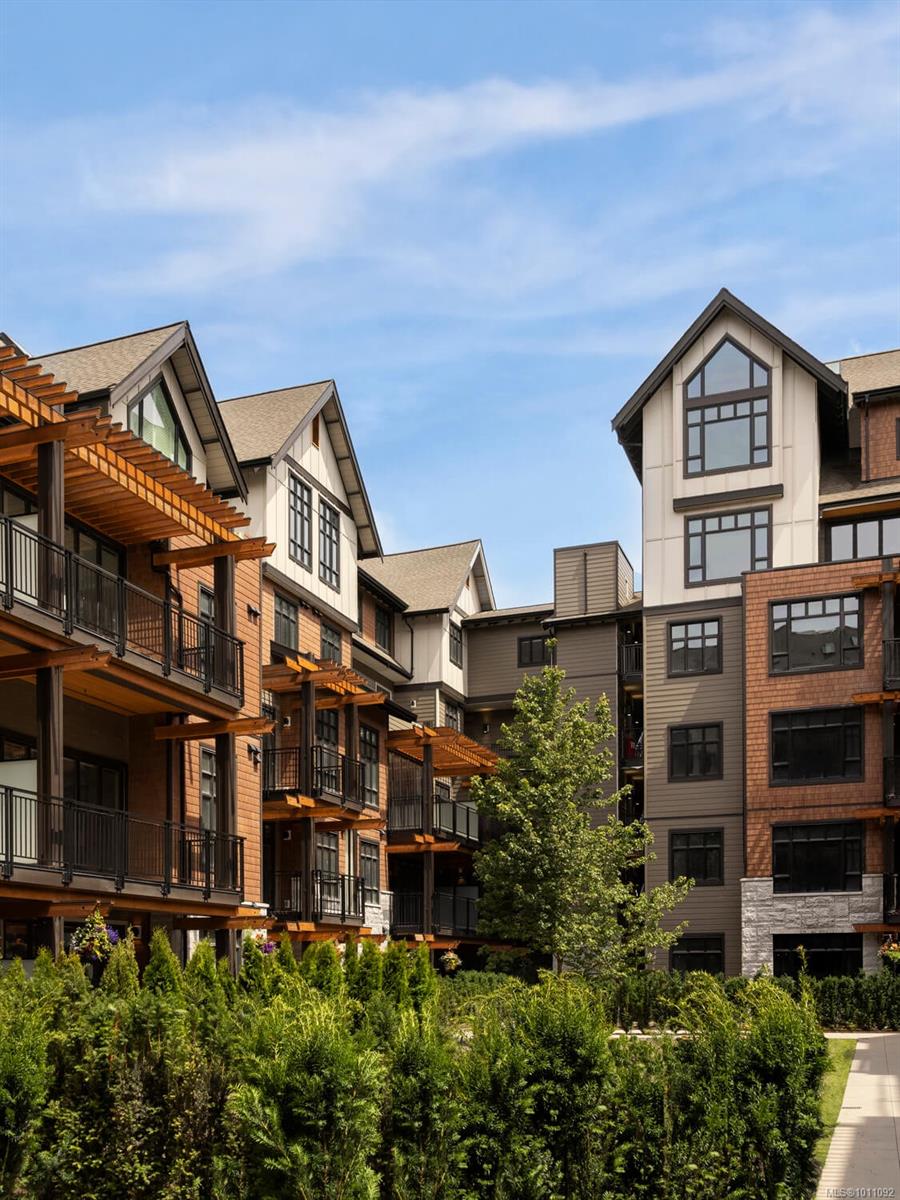
Highlights
Description
- Home value ($/Sqft)$923/Sqft
- Time on Houseful63 days
- Property typeResidential
- StyleWest coast
- Neighbourhood
- Median school Score
- Lot size871 Sqft
- Year built2025
- Mortgage payment
Welcome home to Oakwoods by Aragon! Located just a short walk from the water’s edge in the Saxe Point neighbourhood of Esquimalt, and minutes from downtown Victoria, Oakwoods offers a community steeped in tradition. This top floor two-level 2 bdrm/2 bath home features living room with vaulted ceilings & brick feature wall with electric fireplace, herringbone-patterned engineered oak flooring, 8’ solid-core interior doors and convenient in-suite storage. Chef-inspired kitchen includes a full-size gourmet GE Monogram appliance package with 5-burner gas cooktop, polished tile backsplash and Italian ash cabinetry. Main floor has powder room; upstairs, spacious spa-like main bathroom has separate tub and shower with frameless glass enclosure. Oakwoods offers geothermal heating & cooling for year-round comfort, a well-equipped fitness centre & European-style courtyards with manicured gardens. Move in this Fall!
Home overview
- Cooling Other
- Heat type Geothermal
- Sewer/ septic Sewer connected
- Utilities Cable available, compost, electricity available, garbage, geothermal, natural gas connected, phone available, recycling, underground utilities
- # total stories 6
- Building amenities Bike storage, common area, elevator(s), fitness center, secured entry, street lighting
- Construction materials Cement fibre, frame wood, insulation all, shingle-other, stone, wood
- Foundation Concrete perimeter, slab
- Roof Asphalt shingle, membrane
- Exterior features Balcony/deck, fencing: partial, garden, lighting, sprinkler system
- # parking spaces 1
- Parking desc Guest, underground
- # total bathrooms 2.0
- # of above grade bedrooms 2
- # of rooms 9
- Flooring Hardwood, tile
- Appliances Air filter, built-in range, dishwasher, dryer, f/s/w/d, freezer, garburator, microwave, oven built-in, oven/range gas, range hood, refrigerator, washer
- Has fireplace (y/n) Yes
- Laundry information In unit
- Interior features Closet organizer, eating area, elevator, french doors, storage, vaulted ceiling(s)
- County Capital regional district
- Area Esquimalt
- View Other
- Water source Municipal
- Zoning description Multi-family
- Directions 5177
- Exposure North
- Lot desc Acreage, serviced, shopping nearby, sidewalk
- Lot size (acres) 0.02
- Building size 1062
- Mls® # 1011092
- Property sub type Condominium
- Status Active
- Tax year 2025
- Bathroom Second
Level: 2nd - Bedroom Second: 2.438m X 2.438m
Level: 2nd - Primary bedroom Second: 3.048m X 3.962m
Level: 2nd - Kitchen Main: 3.048m X 5.182m
Level: Main - Living room Main: 4.267m X 2.743m
Level: Main - Storage Main: 0.61m X 1.524m
Level: Main - Kitchen Main: 3.962m X 3.048m
Level: Main - Main: 2.438m X 3.353m
Level: Main - Bathroom Main
Level: Main
- Listing type identifier Idx

$-2,099
/ Month




