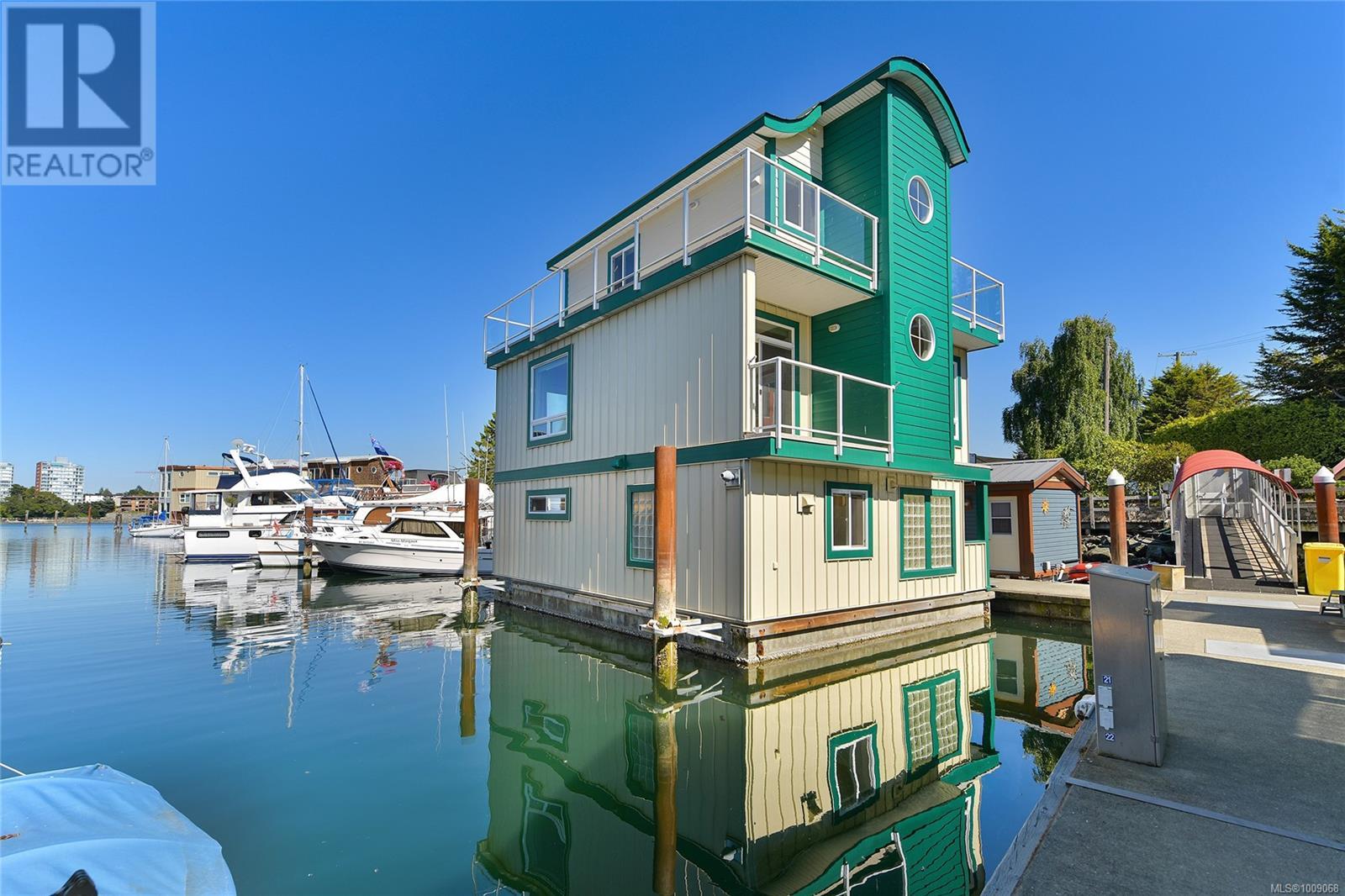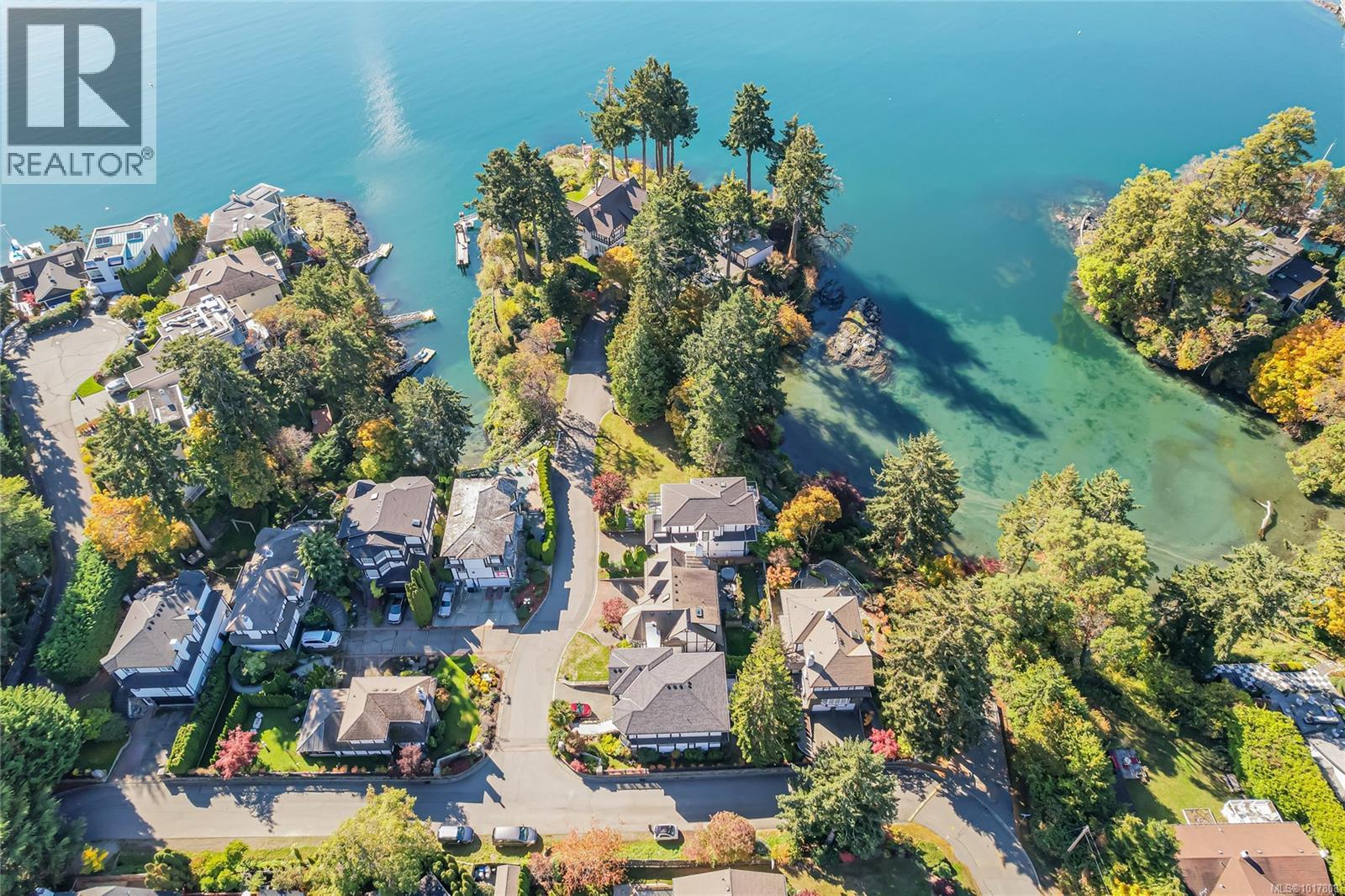- Houseful
- BC
- Esquimalt
- Old Esquimalt
- 445 Head Street #fh19

Highlights
Description
- Home value ($/Sqft)$373/Sqft
- Time on Houseful81 days
- Property typeSingle family
- Neighbourhood
- Median school Score
- Year built2007
- Mortgage payment
Tucked into the picturesque Salish Seaside RV Resort & Marina on the Esquimalt side of Victoria’s inner harbour, this remarkable float home offers the quintessential oceanic lifestyle with fresh sea breezes and panoramic views. This home features a durable concrete and foam-filled hull and a metal roof for peace of mind. The layout spans three levels, beginning with a spacious main floor Primary bedroom that includes a waterfront deck, ensuite bathroom, and a generous walk-in closet. The lower level provides 2 bedrooms, a full 4-piece bathroom, laundry, and utility room perfect for family or guests. On the main level, you’ll find an inviting living room with cozy gas fireplace, dining area, cozy eating nook, well-appointed kitchen, and an additional bathroom. The upper level is an entertainer’s dream, with a bright family room, home office, enclosed wet bar, and expansive wrap-around deck showcasing breathtaking ocean views. Offering a blend of charm and waterfront tranquility. (id:63267)
Home overview
- Cooling None
- Heat source Electric, natural gas
- Heat type Baseboard heaters
- # parking spaces 1
- Has garage (y/n) Yes
- # full baths 3
- # total bathrooms 3.0
- # of above grade bedrooms 2
- Has fireplace (y/n) Yes
- Community features Pets allowed, family oriented
- Subdivision Old esquimalt
- View City view, ocean view
- Zoning description Other
- Lot size (acres) 0.0
- Building size 1740
- Listing # 1009068
- Property sub type Single family residence
- Status Active
- Office 2.972m X 2.235m
Level: 2nd - Family room 3.912m X 3.226m
Level: 2nd - Other 2.667m X 1.753m
Level: 2nd - Utility 1.676m X 1.346m
Level: Lower - Ensuite 2.21m X 2.184m
Level: Lower - Bedroom 3.099m X 2.972m
Level: Lower - Primary bedroom 4.242m X 3.759m
Level: Lower - 2.261m X 2.032m
Level: Lower - Bathroom 3.48m X 1.372m
Level: Lower - Laundry 2.261m X 1.676m
Level: Lower - Bathroom Measurements not available X 1.524m
Level: Main - Kitchen Measurements not available X 2.438m
Level: Main - Dining room 3.581m X 2.794m
Level: Main - Living room 7.62m X Measurements not available
Level: Main - Dining nook 2.413m X 1.981m
Level: Main
- Listing source url Https://www.realtor.ca/real-estate/28683495/fh19-445-head-st-esquimalt-old-esquimalt
- Listing type identifier Idx

$-569
/ Month












