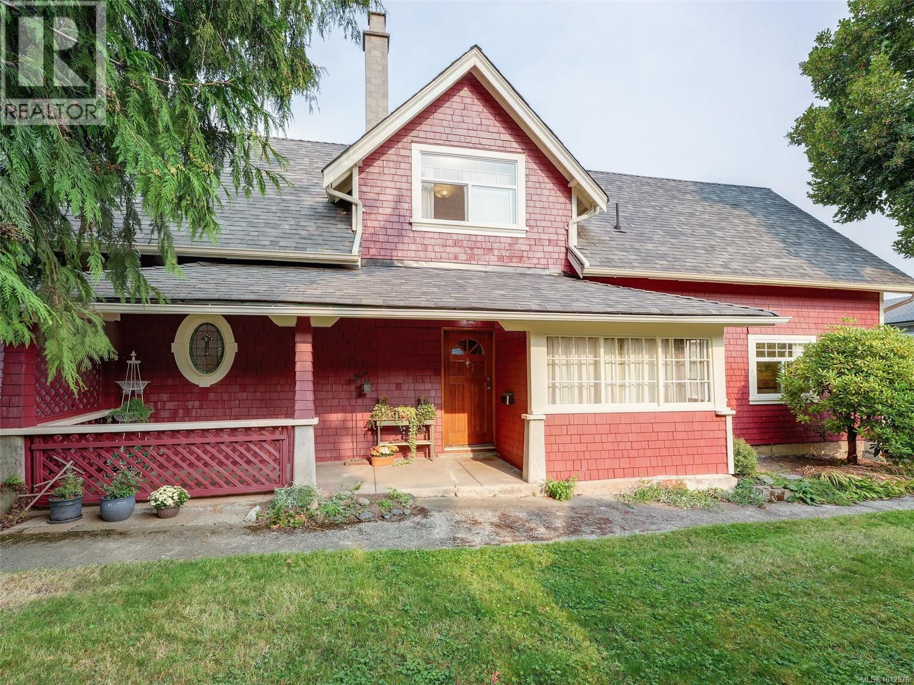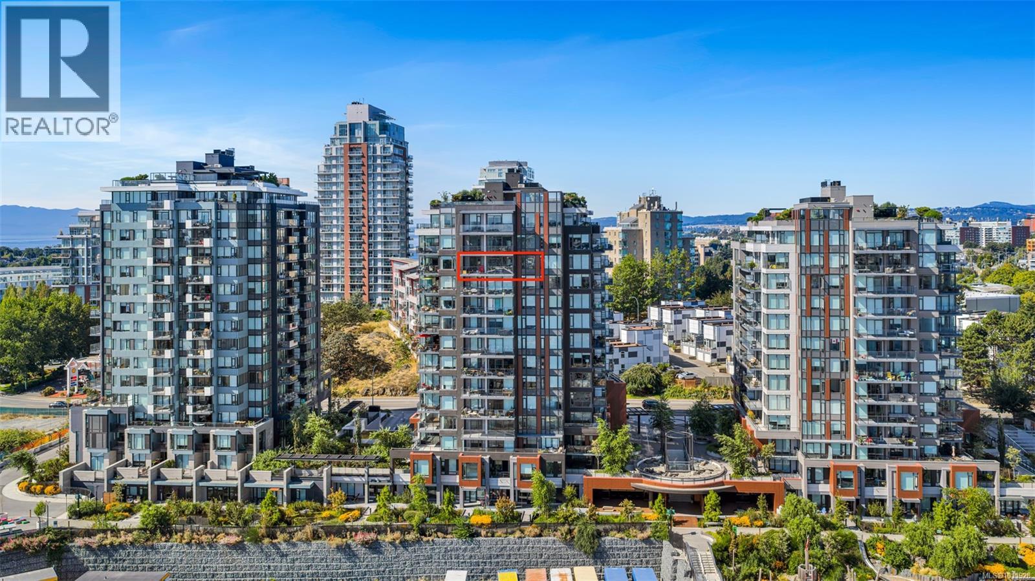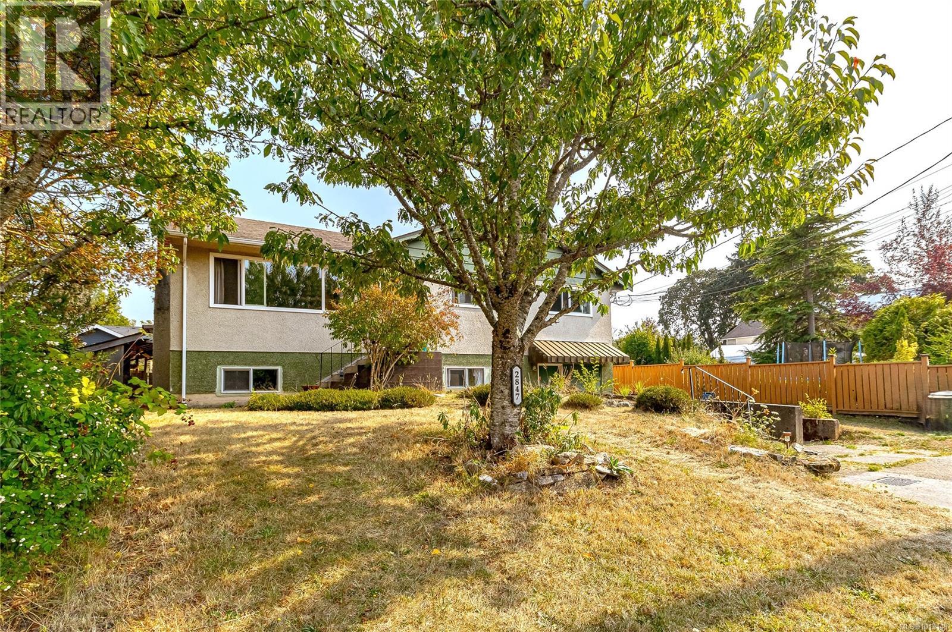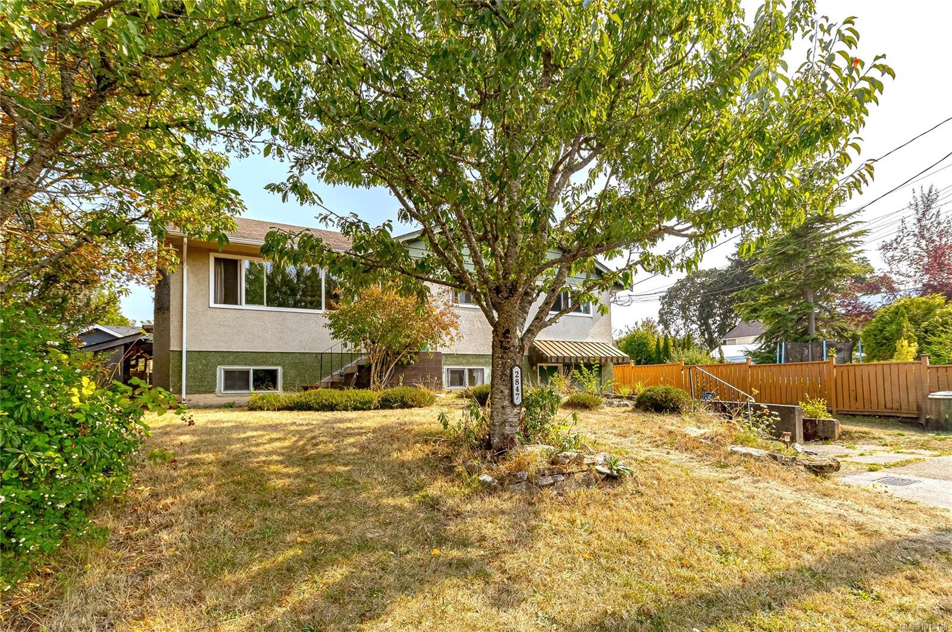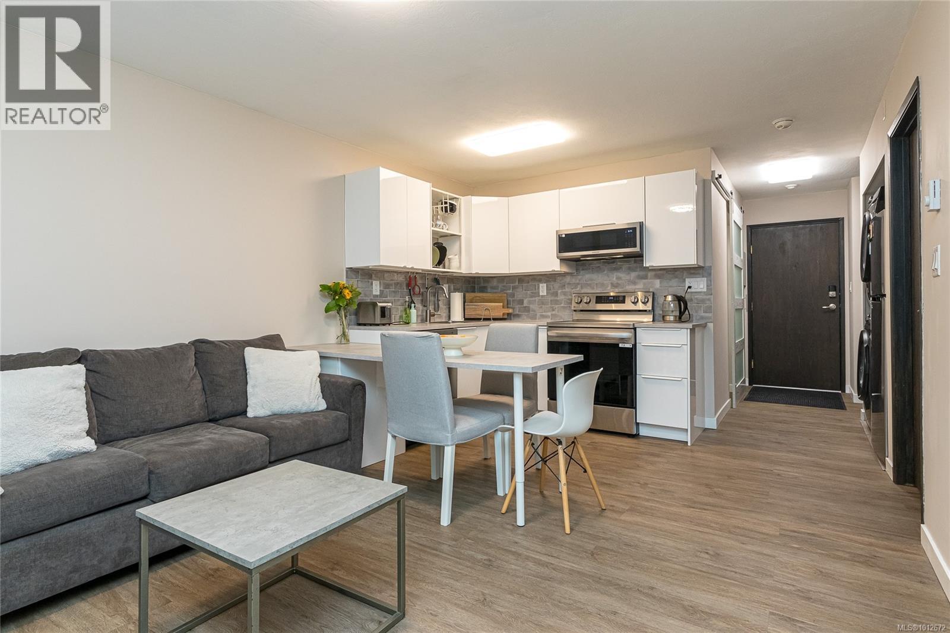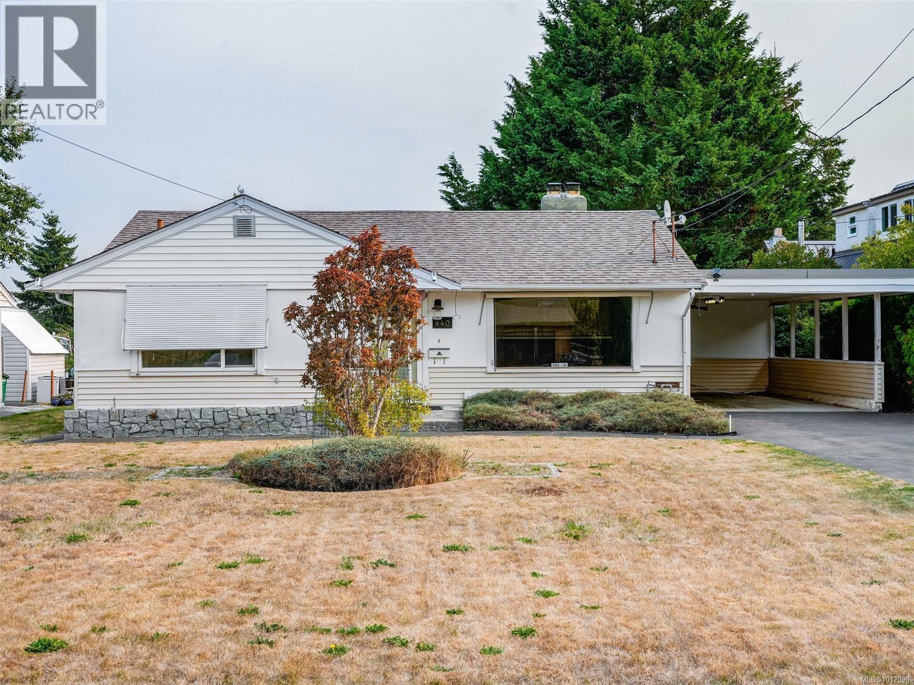- Houseful
- BC
- Esquimalt
- Saxe Point
- 483 S Joffre St Unit 302 St
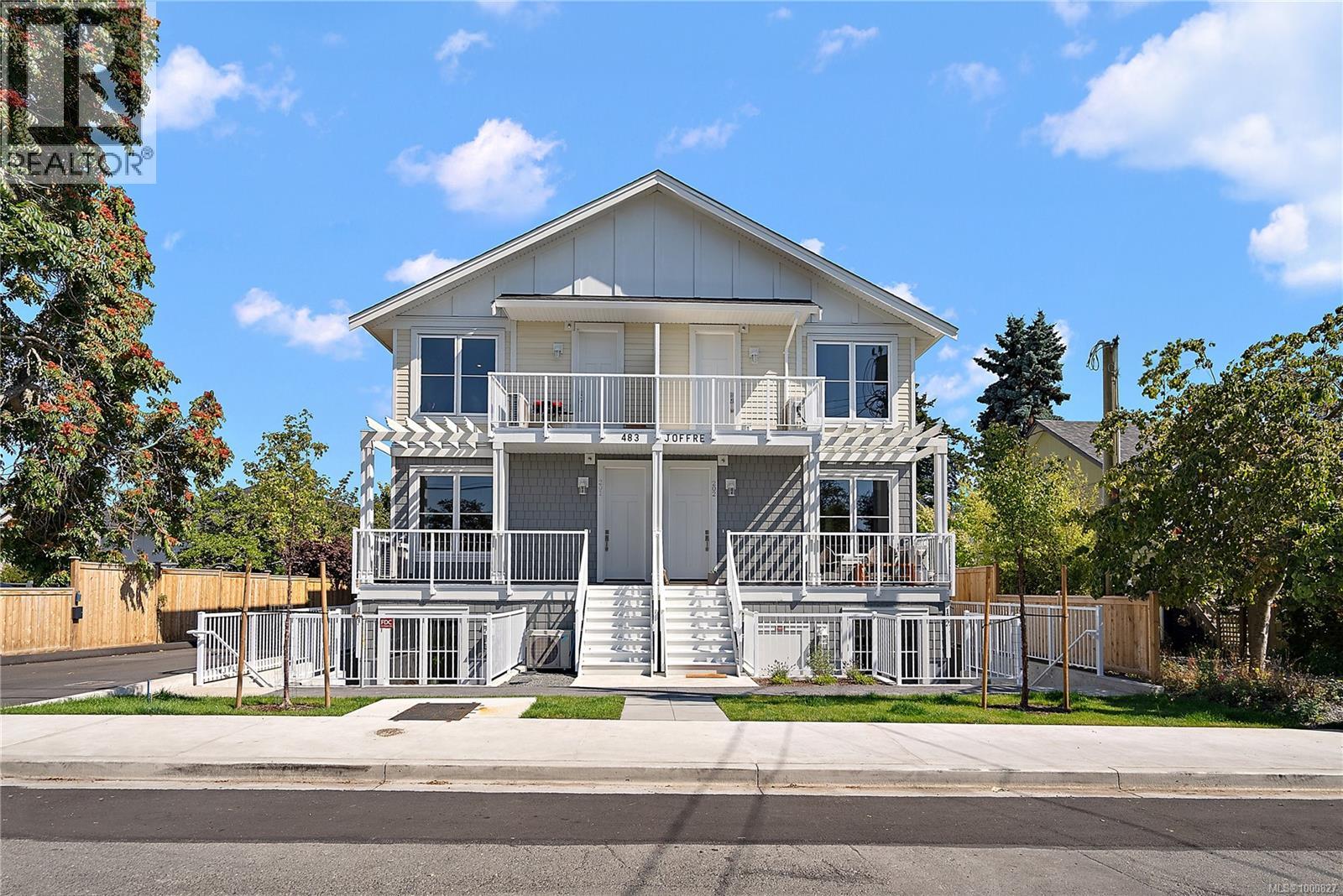
483 S Joffre St Unit 302 St
483 S Joffre St Unit 302 St
Highlights
Description
- Home value ($/Sqft)$632/Sqft
- Time on Houseful108 days
- Property typeSingle family
- Neighbourhood
- Median school Score
- Year built2025
- Mortgage payment
Welcome to Saxe Pointe & Esquimalt village! 483 South Joffre Street is a brand new three level boutique development featuring just six homes, each accessed via private patio/balcony entry. Each 3 bed 3 bath single-story home comes with heat pump, private heated/powered storage, parking stall with EV Charger & individual garden plot. Unit 302 is a top floor home with a welcoming open concept great room featuring modern kitchen with quartz counters - beautifully finished and ready for its very first owners to call it home! The purposeful design of this development will appeal to new homeowners, retirees & families wanting a sustainable, walkable lifestyle. It is perfectly positioned near amazing trails, beaches, water parks & playgrounds, with close proximity to dining, grocery & craft beer options that will satisfy your inner foodie. Esquimalt Village truly has something for every lifestyle. Open House every Saturday from 1-3pm! (id:63267)
Home overview
- Cooling Air conditioned
- Heat type Heat pump
- # parking spaces 1
- # full baths 2
- # total bathrooms 2.0
- # of above grade bedrooms 3
- Community features Pets allowed, family oriented
- Subdivision Saxe point
- Zoning description Multi-family
- Lot dimensions 1264
- Lot size (acres) 0.029699247
- Building size 1264
- Listing # 1000827
- Property sub type Single family residence
- Status Active
- Bathroom 4 - Piece
Level: Main - Kitchen 4.877m X 2.134m
Level: Main - Primary bedroom 3.658m X 3.658m
Level: Main - Bedroom 3.962m X 3.048m
Level: Main - Ensuite 4 - Piece
Level: Main - Living room / dining room 5.791m X 4.267m
Level: Main - Bedroom 3.658m X 3.048m
Level: Main
- Listing source url Https://www.realtor.ca/real-estate/28351754/302-483-south-joffre-st-esquimalt-saxe-point
- Listing type identifier Idx

$-1,695
/ Month

