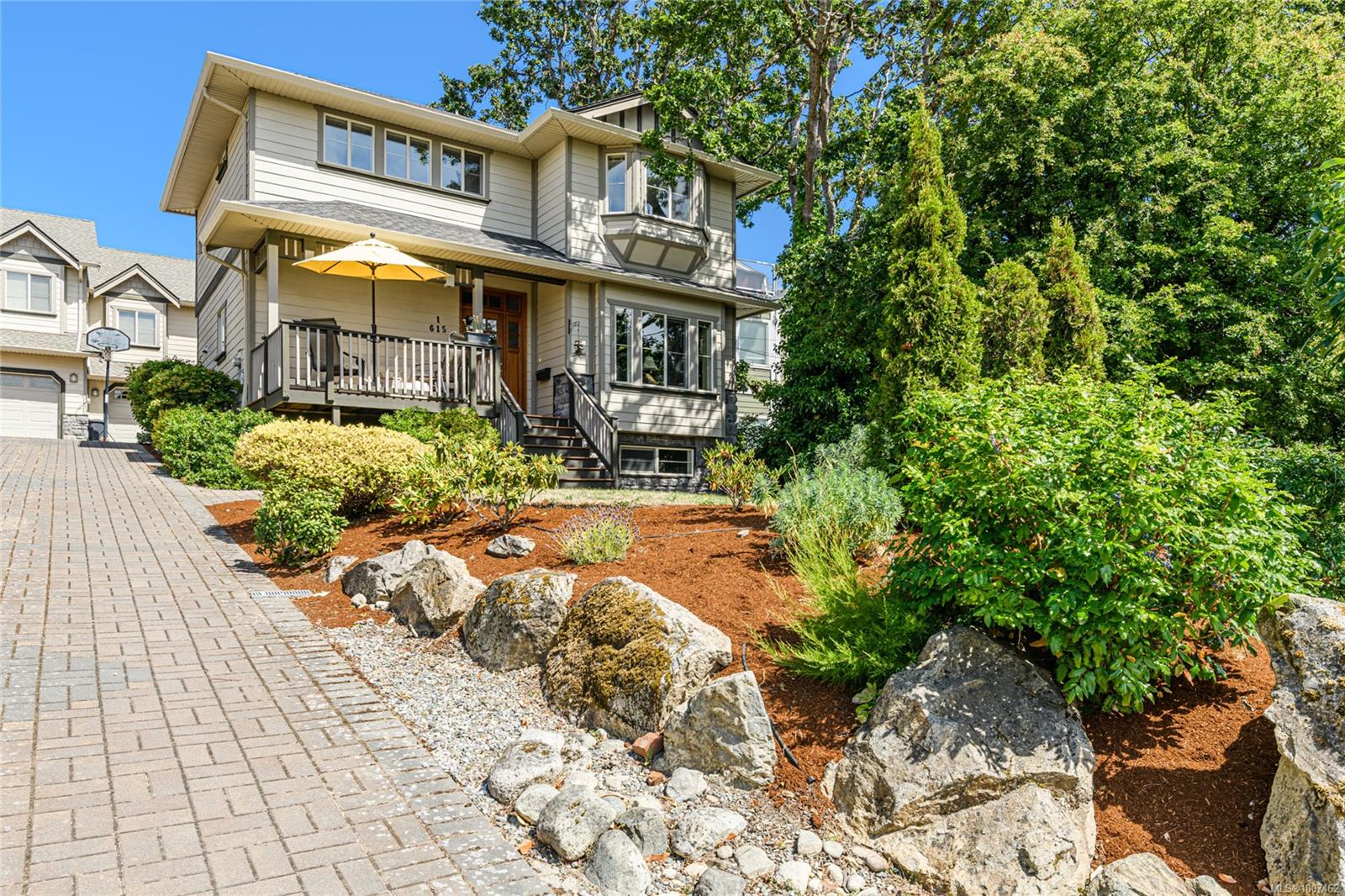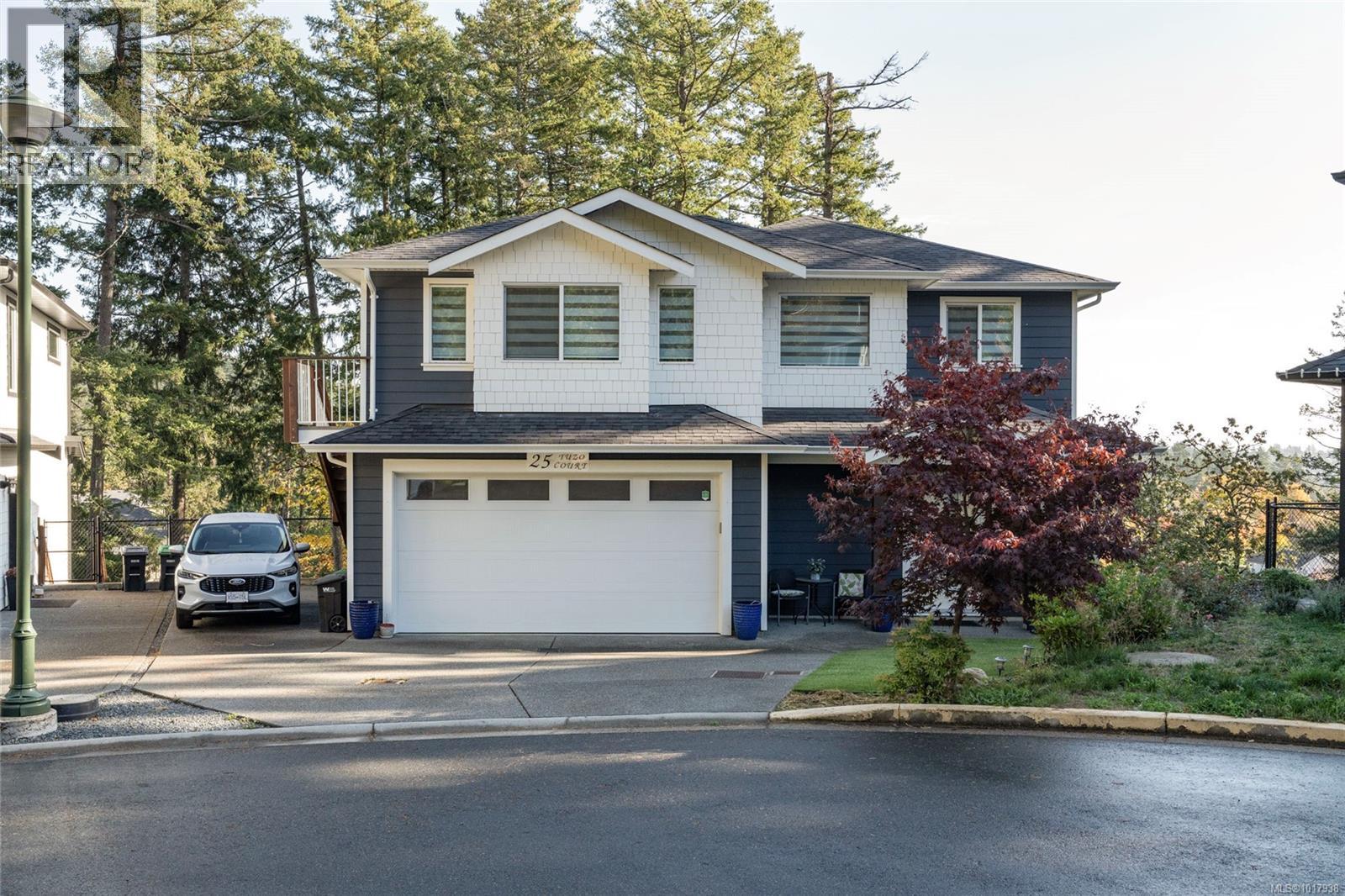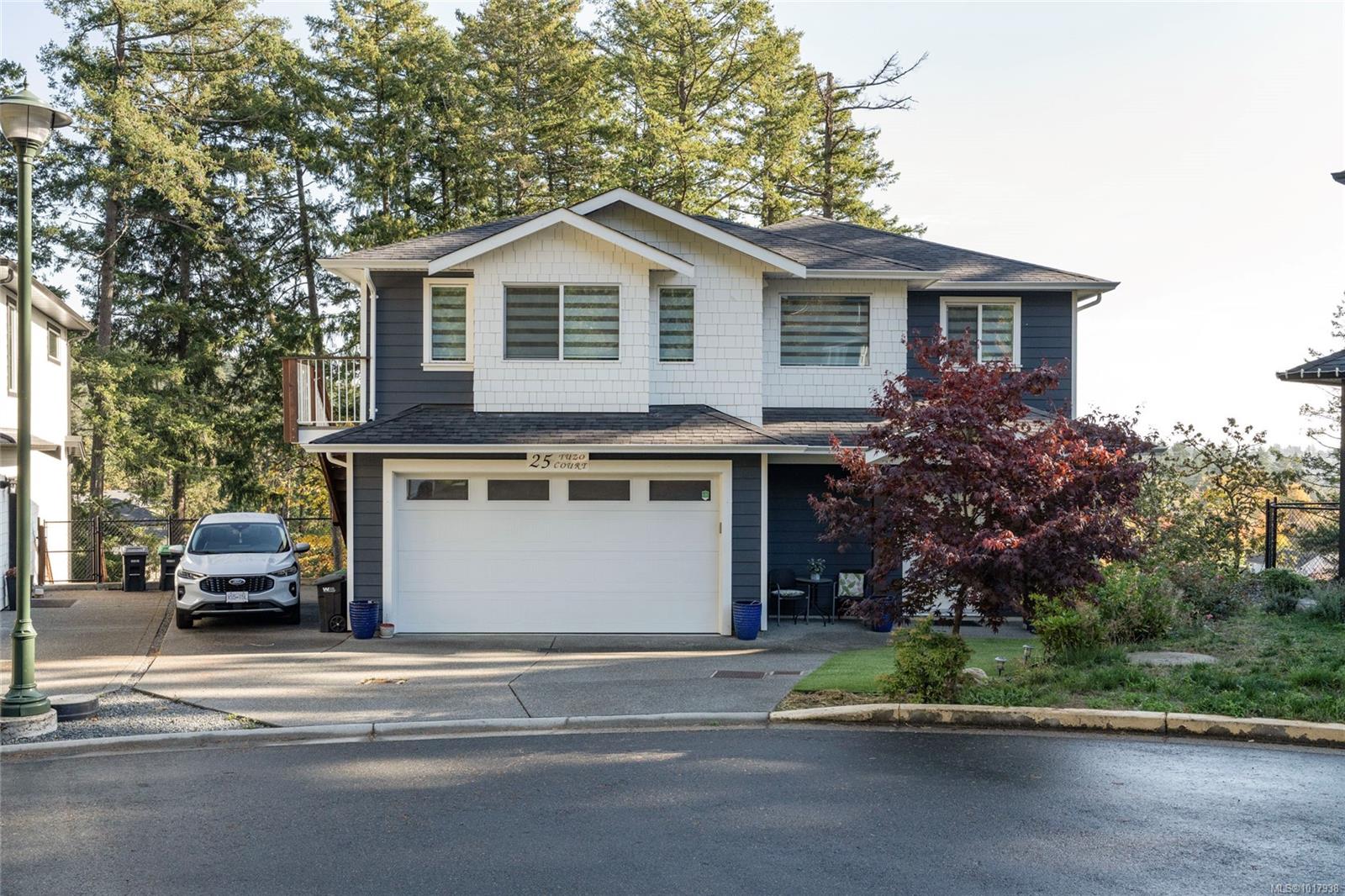- Houseful
- BC
- Esquimalt
- Rock Heights
- 615 Drake Ave Apt 1

Highlights
Description
- Home value ($/Sqft)$459/Sqft
- Time on Houseful90 days
- Property typeResidential
- StyleArts & crafts
- Neighbourhood
- Median school Score
- Lot size2,614 Sqft
- Year built2006
- Mortgage payment
Lovely 2006 built 4 br, 2.5 bath fully detached home. Quiet area by Memorial Park which enjoys Music fests and Market nights every week in Summer. Close to the Shopping, pubs and Library. The main floor has 9 foot ceilings and the 19’ long Living room has a cozy gas fp. The spacious kitchen has S/S appliances with a gas stove. Enjoy Beautiful Sunsets from the private deck. The laundry room and 2 pc bath complete this level. Upstairs has a wonderful primary bedroom with a bay window and walk in closet. The ensuite has a comfy soaker tub and heated tile flooring. There are 2 other brs and a 4 pc bath on this level. The lower level is accessed by a ladder and has the 4th br along with a spacious storage and workshop area. Outside, enjoy your own yard and there are 2 parking spots behind the home. This is the original builders own home! Very low strata fee here at 146.00 per month with owners are responsible for maintenance. This home is in great shape and only needs a new owner.
Home overview
- Cooling None
- Heat type Baseboard, electric, natural gas
- Sewer/ septic Sewer connected
- # total stories 3
- Construction materials Cement fibre, frame wood, insulation all
- Foundation Concrete perimeter
- Roof Fibreglass shingle
- Exterior features Balcony/deck, fencing: partial, garden
- # parking spaces 2
- Parking desc Open
- # total bathrooms 3.0
- # of above grade bedrooms 4
- # of rooms 13
- Flooring Carpet, laminate, linoleum, tile
- Appliances Dishwasher, dryer, oven/range gas, range hood, refrigerator, washer
- Has fireplace (y/n) Yes
- Laundry information In house
- Interior features Closet organizer, dining room, soaker tub, storage, workshop
- County Capital regional district
- Area Esquimalt
- View City, mountain(s)
- Water source Municipal
- Zoning description Residential
- Exposure West
- Lot desc Central location, cul-de-sac, easy access, family-oriented neighbourhood, hillside, irregular lot, landscaped, no through road, quiet area, serviced, shopping nearby, sidewalk, sloped
- Lot size (acres) 0.06
- Basement information Full, partially finished, with windows
- Building size 2180
- Mls® # 1007462
- Property sub type Single family residence
- Status Active
- Tax year 2024
- Bathroom Second
Level: 2nd - Bedroom Second: 11m X 10m
Level: 2nd - Bedroom Second: 12m X 10m
Level: 2nd - Ensuite Second
Level: 2nd - Primary bedroom Second: 14m X 12m
Level: 2nd - Bedroom Lower: 14m X 10m
Level: Lower - Main: 8m X 5m
Level: Main - Dining room Main: 10m X 8m
Level: Main - Laundry Main: 5m X 5m
Level: Main - Kitchen Main: 11m X 9m
Level: Main - Bathroom Main
Level: Main - Main: 16m X 9m
Level: Main - Living room Main: 19m X 12m
Level: Main
- Listing type identifier Idx

$-2,520
/ Month












