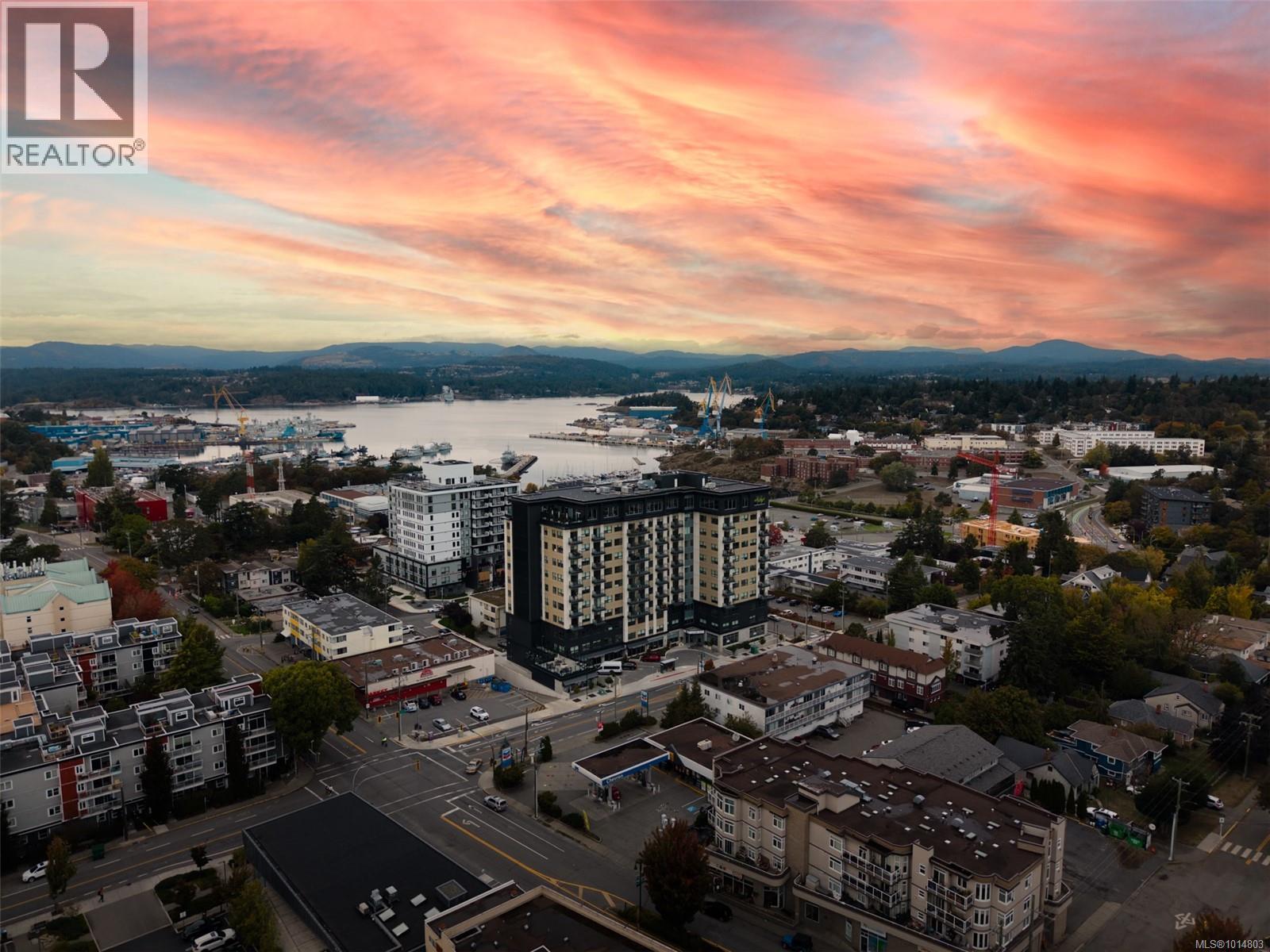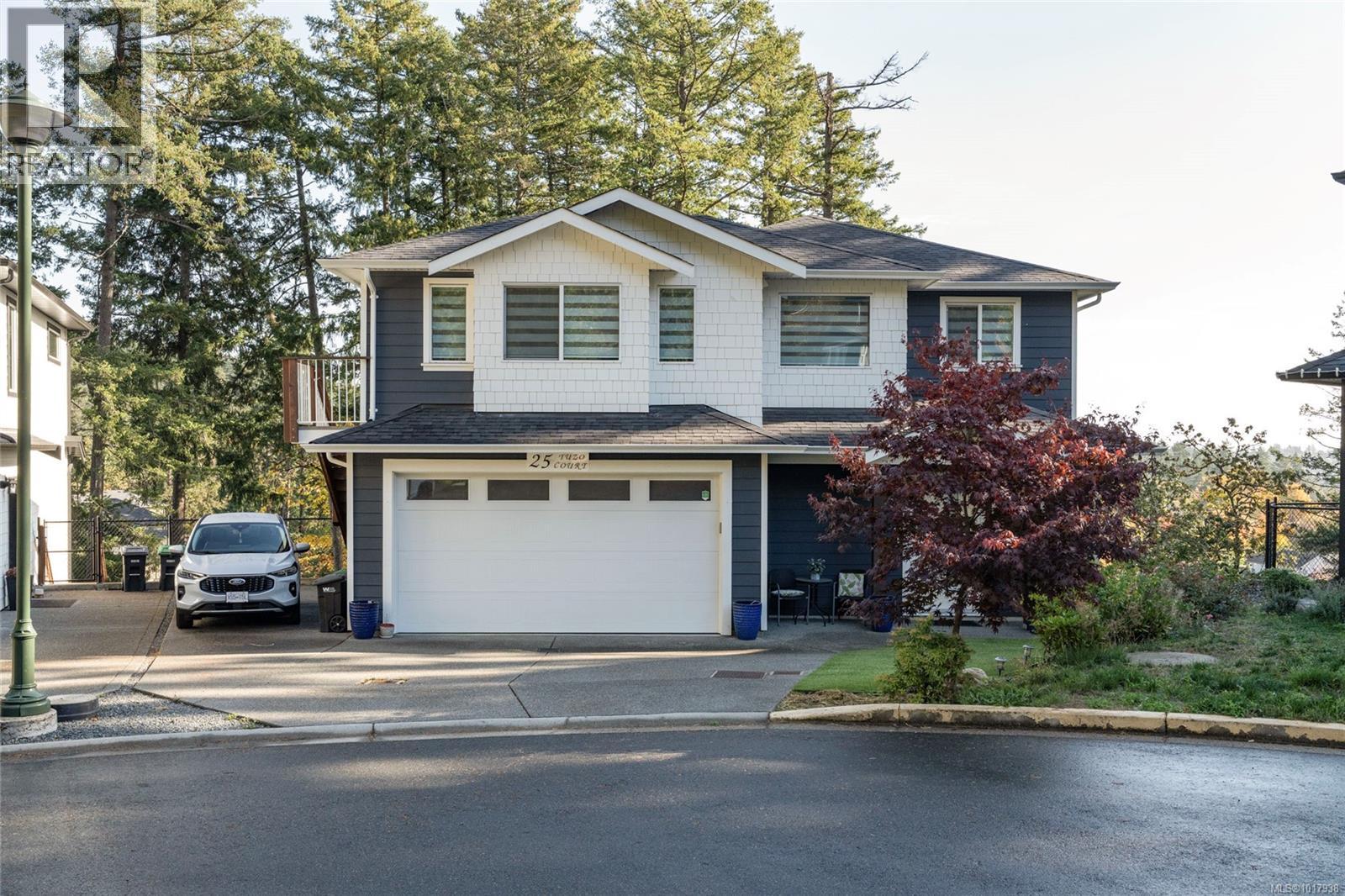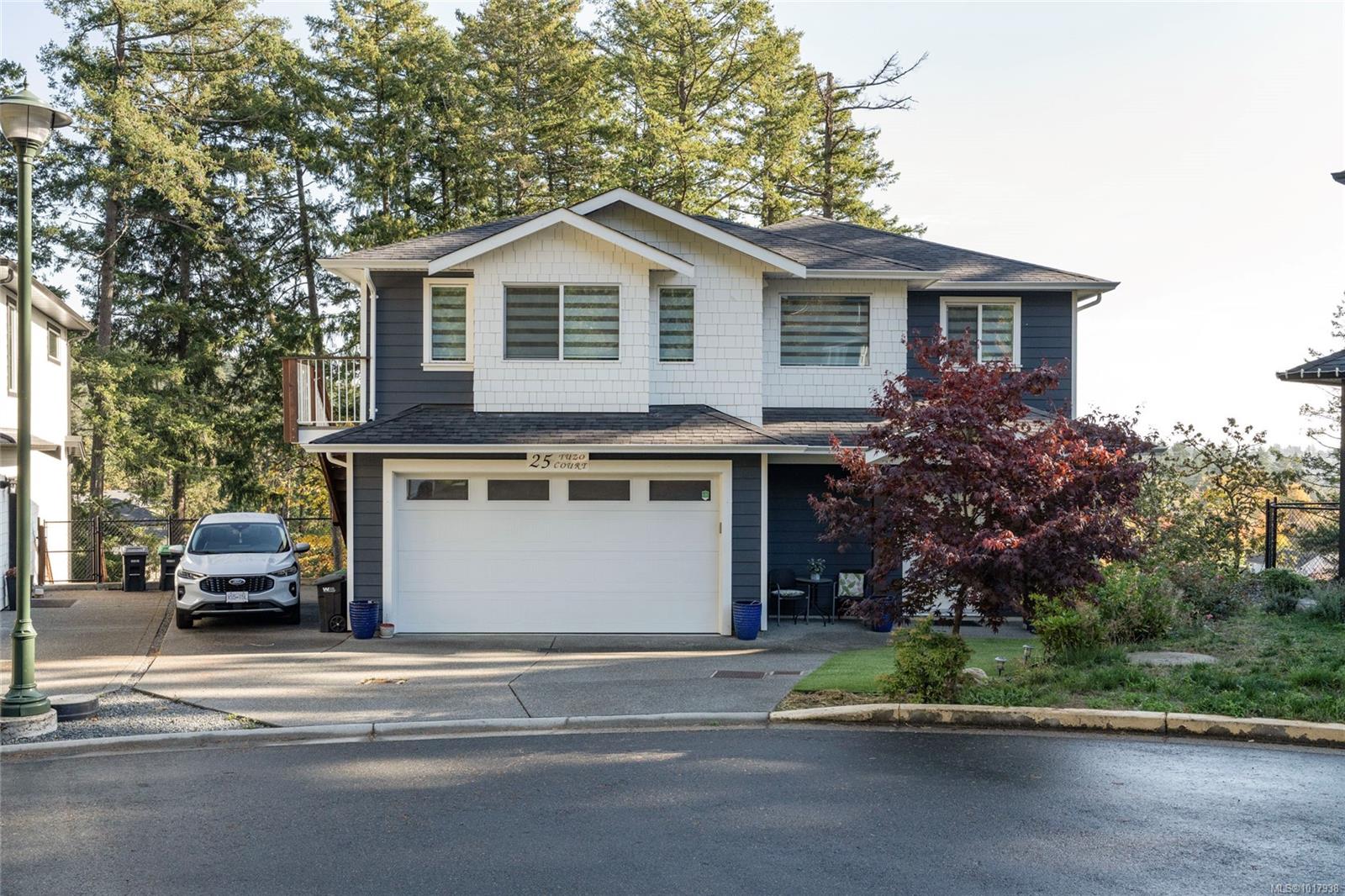
622 Admirals Rd Unit 1009 Rd
622 Admirals Rd Unit 1009 Rd
Highlights
Description
- Home value ($/Sqft)$953/Sqft
- Time on Houseful19 days
- Property typeSingle family
- Median school Score
- Year built2023
- Mortgage payment
Welcome to Chartwell Vista, where 55+ living is redefined through comfort, independence, and vibrant community. This bright, west-facing 10th-floor suite—the largest floor plan in the building—offers panoramic ocean, city, and mountain views that bathe the home in natural light. Designed with ease and accessibility in mind, the open concept floor plan flows seamlessly from living and dining to the modern kitchen, featuring quartz countertops, two-tone cabinetry, paneled fridge/freezer/dishwasher, and wall oven with induction cooktop. The home includes two spacious bedrooms, two modern baths with heated floors, an accessible walk-in shower with built-in seat, in-suite laundry, and a versatile storage room for hobbies or organization. Step out onto your private balcony to enjoy sunsets over the water and hills. Life at Chartwell Vista extends far beyond your suite. Club fees include resort-style amenities on the top floor with stunning 360° views. Highlights include a full-service restaurant, tea room, rooftop terrace with fireplace and BBQs, lounges, fitness centre, art studio, library, hair salon, and theatre. Concierge service, daily breakfast, afternoon tea, community activities, and 24/7 emergency response provide peace of mind and enrichment. Set in the heart of Esquimalt, you’re steps from shops, parks, transit, recreation, and Gorge Vale Golf Club, with downtown Victoria just minutes away. Pet-friendly, secure, and offering TWO underground parking spots, this exceptional home is available for immediate possession. Discover the perfect balance of privacy, community, and resort-style living at Chartwell Vista. (id:63267)
Home overview
- Cooling Air conditioned
- Heat type Heat pump
- # parking spaces 2
- Has garage (y/n) Yes
- # full baths 2
- # total bathrooms 2.0
- # of above grade bedrooms 2
- Community features Pets allowed with restrictions, age restrictions
- Subdivision Esquimalt
- Zoning description Residential
- Directions 2246423
- Lot dimensions 1310
- Lot size (acres) 0.030780075
- Building size 1310
- Listing # 1014803
- Property sub type Single family residence
- Status Active
- 1.524m X 2.438m
Level: Main - Laundry 1.829m X 2.134m
Level: Main - Kitchen 3.353m X 3.353m
Level: Main - Living room 3.353m X 7.01m
Level: Main - 1.524m X 2.134m
Level: Main - Bathroom 3 - Piece
Level: Main - Bedroom 3.048m X 3.658m
Level: Main - Primary bedroom 3.048m X 3.658m
Level: Main - Bathroom 4 - Piece
Level: Main - Dining room 3.353m X 3.658m
Level: Main - Balcony 5.791m X 1.219m
Level: Main - Storage 1.829m X 2.438m
Level: Main
- Listing source url Https://www.realtor.ca/real-estate/28942349/1009-622-admirals-rd-esquimalt-esquimalt
- Listing type identifier Idx

$-3,116
/ Month












