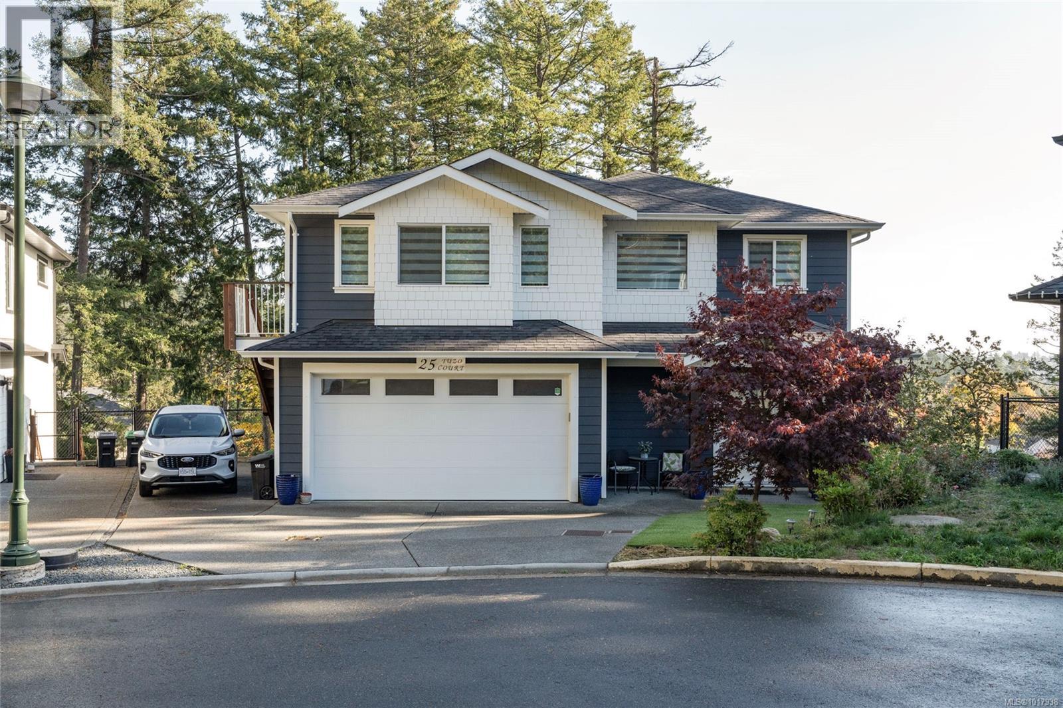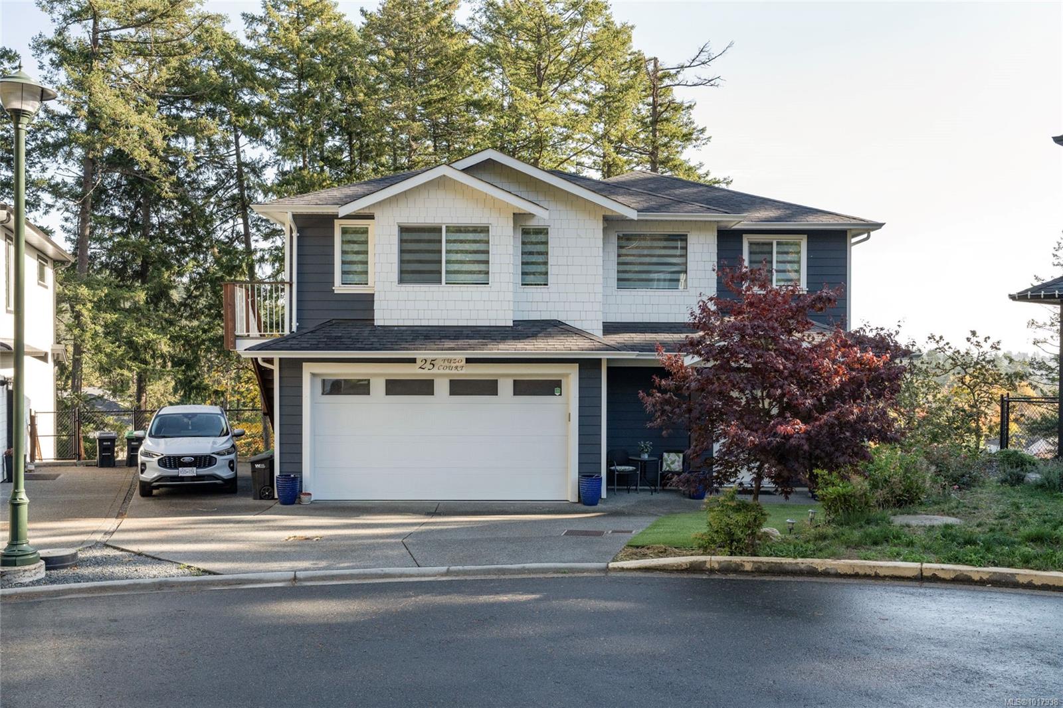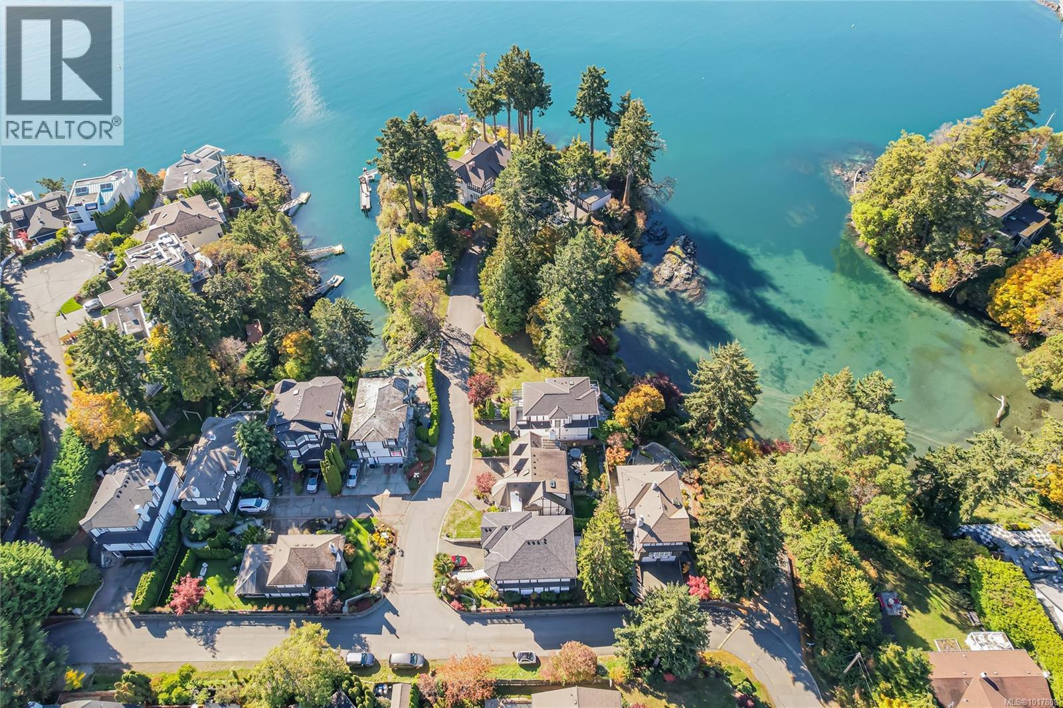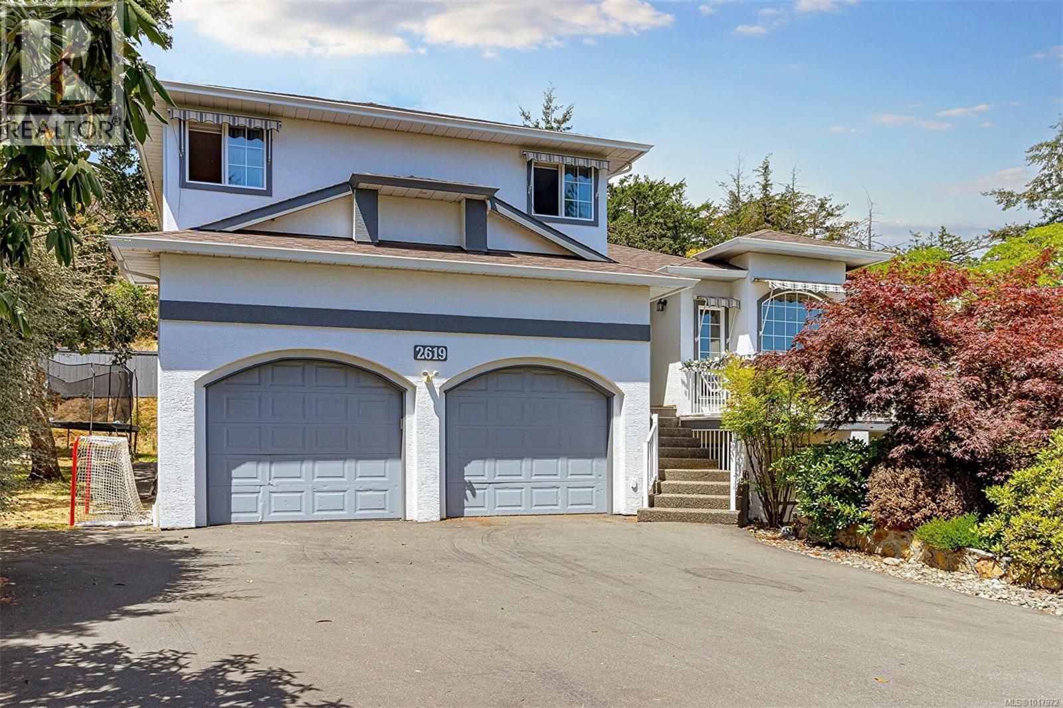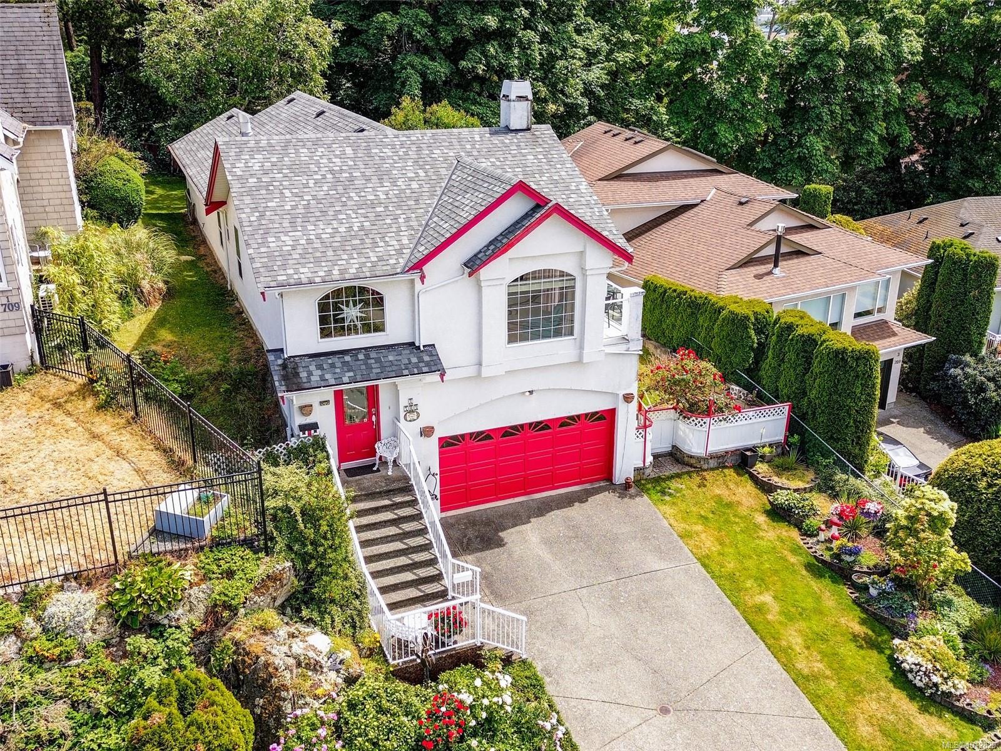
Highlights
Description
- Home value ($/Sqft)$505/Sqft
- Time on Houseful48 days
- Property typeResidential
- StyleCalifornia
- Median school Score
- Lot size5,663 Sqft
- Year built1994
- Garage spaces2
- Mortgage payment
Wake up to breathtaking ocean views & end your day with unforgettable sunsets in this warm & welcoming Esquimalt home. Perfectly located just minutes from the Base & a quick commute to downtown, this 3-bed/2-bath home offers over 1,700 sq. ft. of thoughtfully designed living space, all oriented to maximize the spectacular views. Expansive custom windows line the ocean-facing side, flooding the kitchen, dining, & living rooms with natural light & framing ever-changing scenes of the sea, including the iconic Fisgard Lighthouse. The kitchen & cozy family room open onto a private deck, ideal for weekend BBQs with friends. Outside, enjoy a peaceful, tree-lined yard that feels like your own private retreat, along with a sunny side yard where a vibrant red rose bush greets spring with fragrant blooms. A 2-car garage and generous storage complete the package. With incredible views, a tranquil setting, & unbeatable convenience, this home offers the perfect balance of coastal calm & city living.
Home overview
- Cooling None
- Heat type Baseboard, electric, natural gas
- Sewer/ septic Sewer to lot
- Construction materials Frame wood, stucco
- Foundation Concrete perimeter
- Roof Asphalt shingle
- Exterior features Balcony/patio, fencing: partial
- # garage spaces 2
- # parking spaces 2
- Has garage (y/n) Yes
- Parking desc Attached, driveway, garage double
- # total bathrooms 2.0
- # of above grade bedrooms 3
- # of rooms 16
- Flooring Laminate, tile
- Appliances F/s/w/d
- Has fireplace (y/n) Yes
- Laundry information In house
- Interior features Breakfast nook, cathedral entry, ceiling fan(s), dining/living combo, jetted tub, vaulted ceiling(s)
- County Capital regional district
- Area Esquimalt
- View Mountain(s), ocean
- Water source Municipal
- Zoning description Residential
- Directions 4955
- Exposure West
- Lot desc Rectangular lot
- Lot dimensions 54 ft widex134 ft deep
- Lot size (acres) 0.13
- Basement information Crawl space
- Building size 2177
- Mls® # 1012829
- Property sub type Single family residence
- Status Active
- Virtual tour
- Tax year 2024
- Lower: 2.743m X 3.353m
Level: Lower - Lower: 6.401m X 5.486m
Level: Lower - Laundry Lower: 2.743m X 2.743m
Level: Lower - Balcony Main: 15m X 4m
Level: Main - Main: 12m X 11m
Level: Main - Bedroom Main: 3.353m X 3.048m
Level: Main - Bathroom Main
Level: Main - Primary bedroom Main: 4.572m X 3.962m
Level: Main - Living room Main: 4.267m X 4.267m
Level: Main - Dining room Main: 4.877m X 3.353m
Level: Main - Eating area Main: 3.048m X 2.438m
Level: Main - Main: 13m X 11m
Level: Main - Ensuite Main
Level: Main - Bedroom Main: 3.353m X 3.048m
Level: Main - Kitchen Main: 3.353m X 3.048m
Level: Main - Family room Main: 11m X 11m
Level: Main
- Listing type identifier Idx

$-2,841
/ Month








