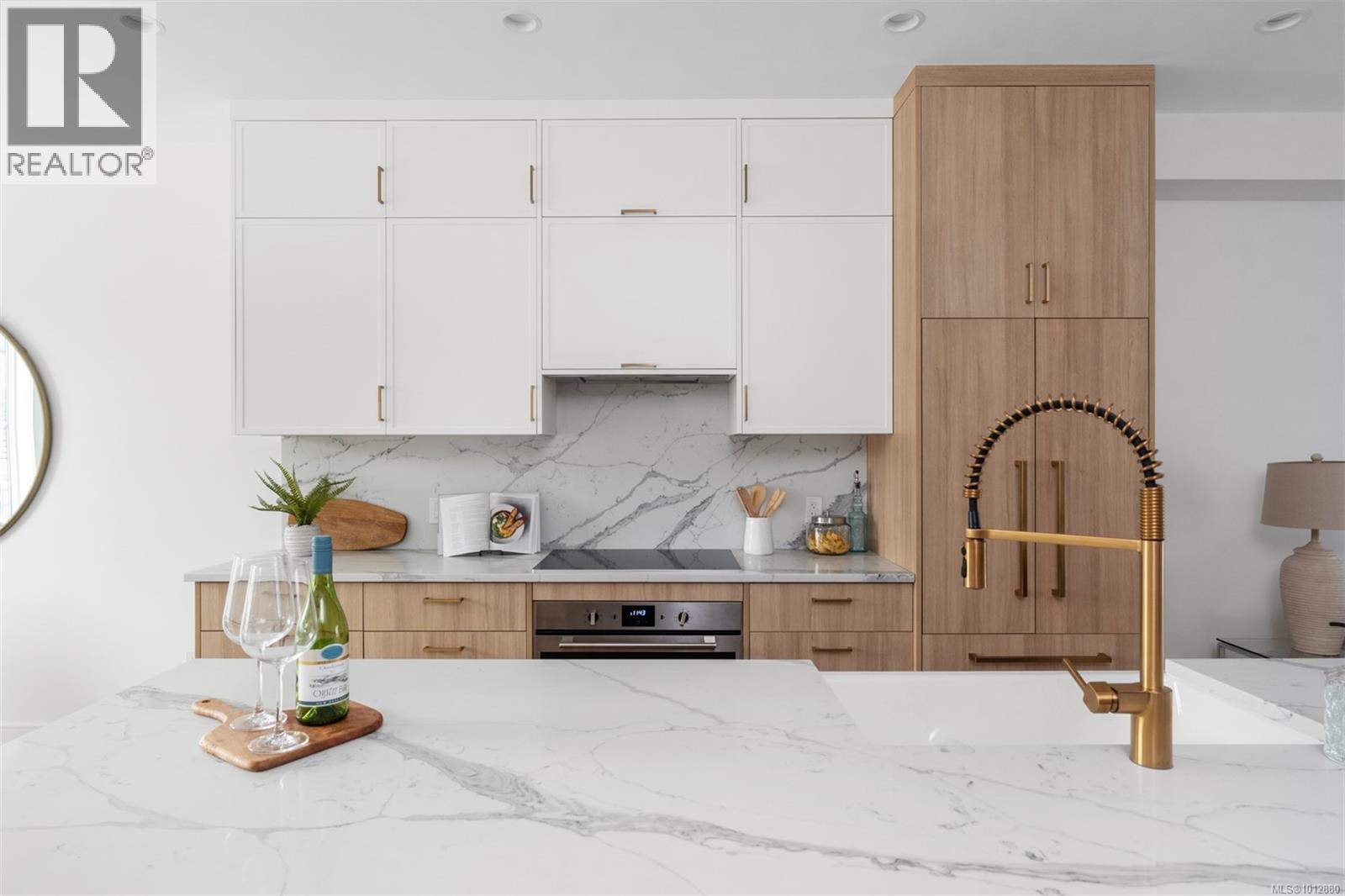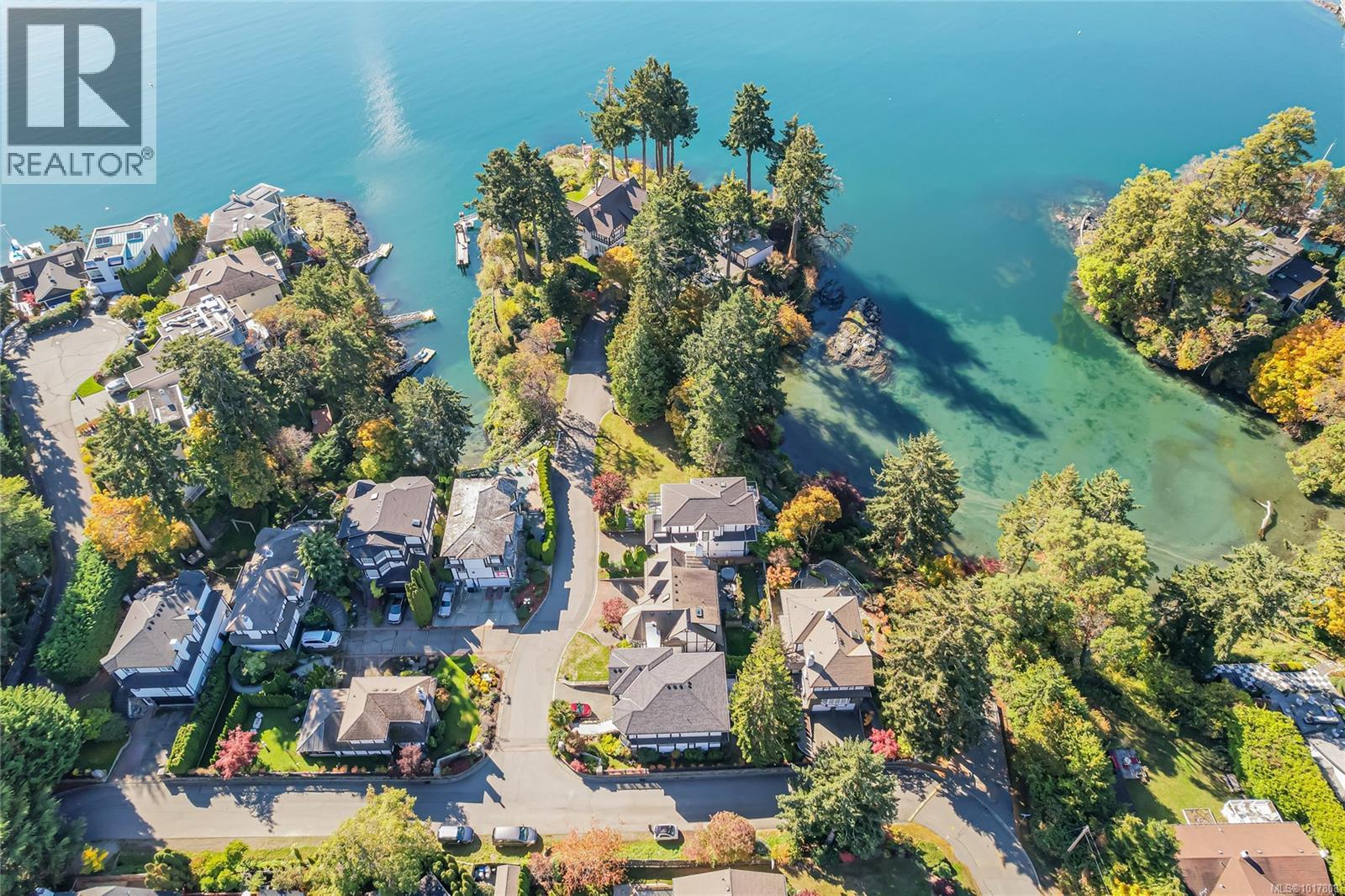- Houseful
- BC
- Esquimalt
- Old Esquimalt
- 820 Dunsmuir Rd Unit 5 Rd

Highlights
Description
- Home value ($/Sqft)$570/Sqft
- Time on Houseful48 days
- Property typeSingle family
- Neighbourhood
- Median school Score
- Year built2024
- Mortgage payment
**OH Sat 12-1:30/Sun 1-2:30pm** Coastal luxury, steps from the Songhees Walkway, this is “West Bay Crest”; a new, 7-unit high-end townhouse community in Esquimalt, bordering Vic West, built by Long-Term Developments. A MOVE-IN READY 2 bed+den home with the highest level of detail in mind, West Bay Crest weaves quality finishes and meticulous craftsmanship — premium, integrated Fulgor Milano and Fisher & Paykel appliance package, Kohler farmhouse sink, quartz counters/waterfall/backsplash, full-tiled bathrooms, wide-plank engineered oak hardwood floors — with modern, practical convenience — Heat pump, A/C, epoxy floor garage w/ EV outlet, and private patios. One of the most walkable and convenient locations in Greater Victoria, minutes to dining, local artisan shops, Saxe Point Park w/ off-leash dog area, and the renowned Songhees Walkway, walkable to downtown. Experience the contemporary luxury of seaside living at West Bay Crest. (id:63267)
Home overview
- Cooling Air conditioned, wall unit
- Heat source Other
- Heat type Baseboard heaters, heat pump
- # parking spaces 1
- # full baths 3
- # total bathrooms 3.0
- # of above grade bedrooms 3
- Community features Pets allowed, family oriented
- Subdivision Esquimalt
- Zoning description Multi-family
- Lot dimensions 1050
- Lot size (acres) 0.024671054
- Building size 1754
- Listing # 1012880
- Property sub type Single family residence
- Status Active
- Ensuite 3 - Piece
Level: 2nd - Primary bedroom 3.581m X 3.505m
Level: 2nd - Bedroom Measurements not available X 3.048m
Level: 2nd - Bedroom 2.54m X 2.819m
Level: 2nd - Bathroom 4 - Piece
Level: 2nd - 3.353m X 2.438m
Level: Lower - Bathroom 2 - Piece
Level: Main - Balcony 2.692m X 1.118m
Level: Main - Dining room Measurements not available X 3.353m
Level: Main - Living room 3.531m X 4.42m
Level: Main - Kitchen 4.039m X 3.505m
Level: Main
- Listing source url Https://www.realtor.ca/real-estate/28813740/5-820-dunsmuir-rd-esquimalt-esquimalt
- Listing type identifier Idx

$-2,329
/ Month












