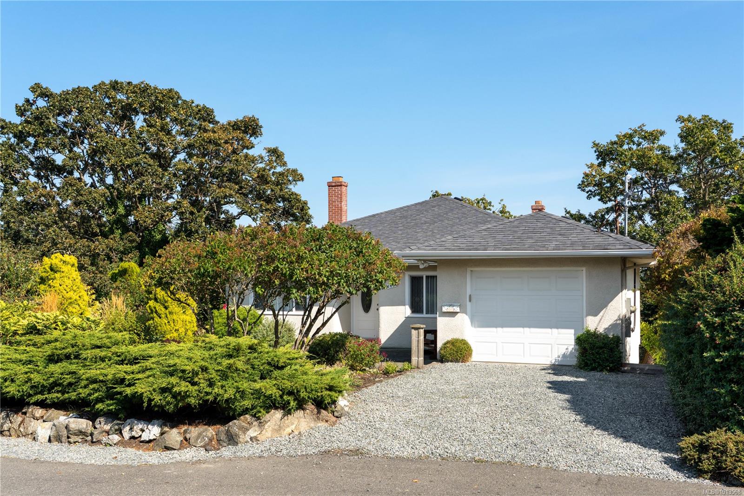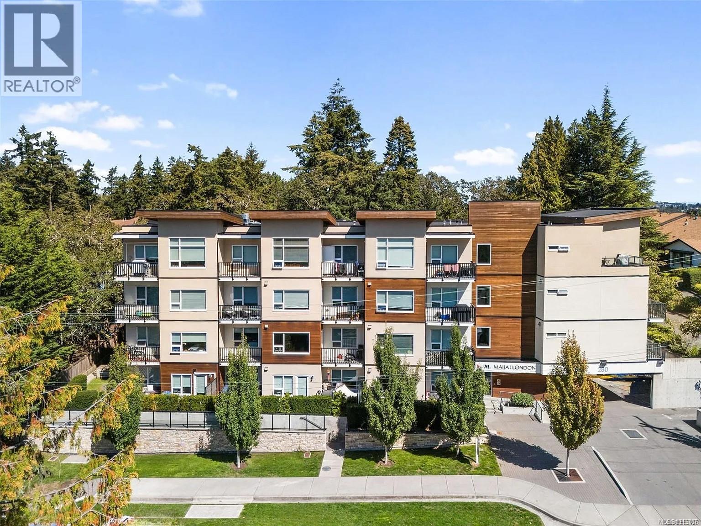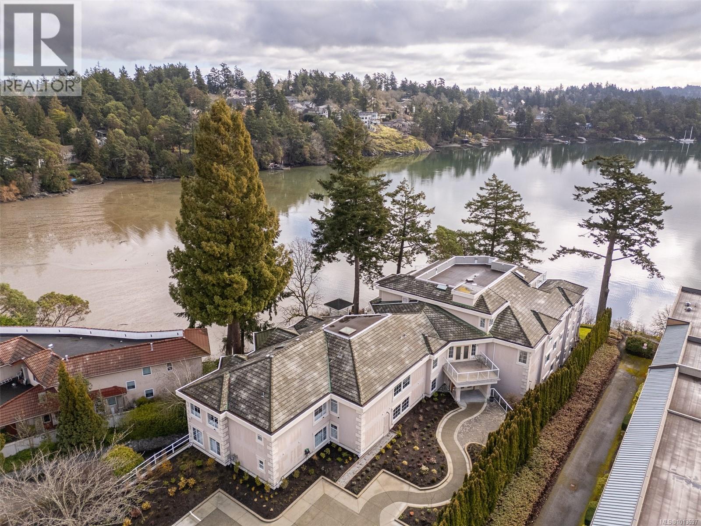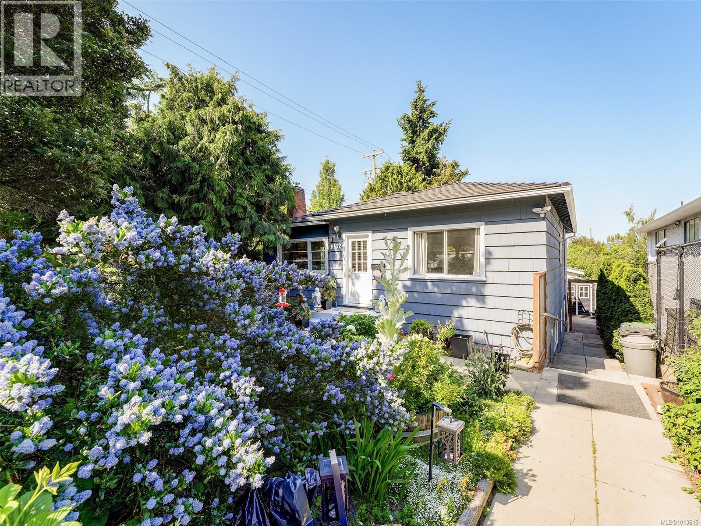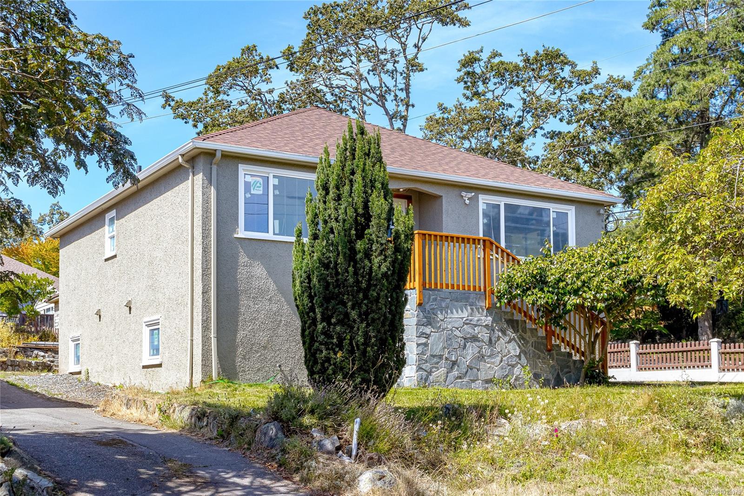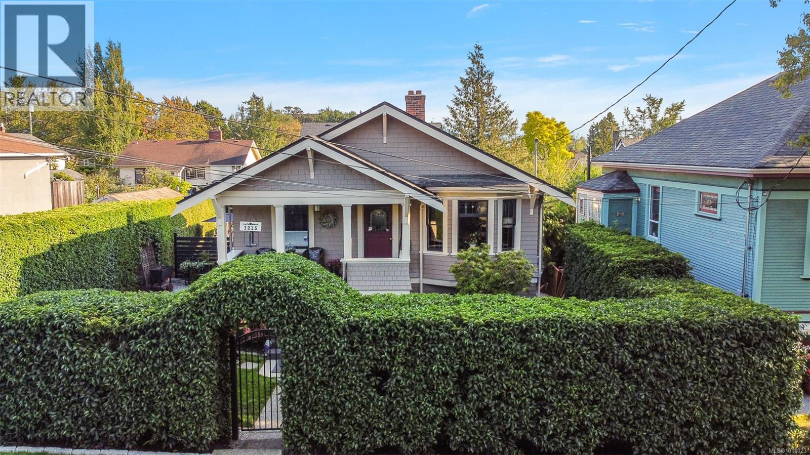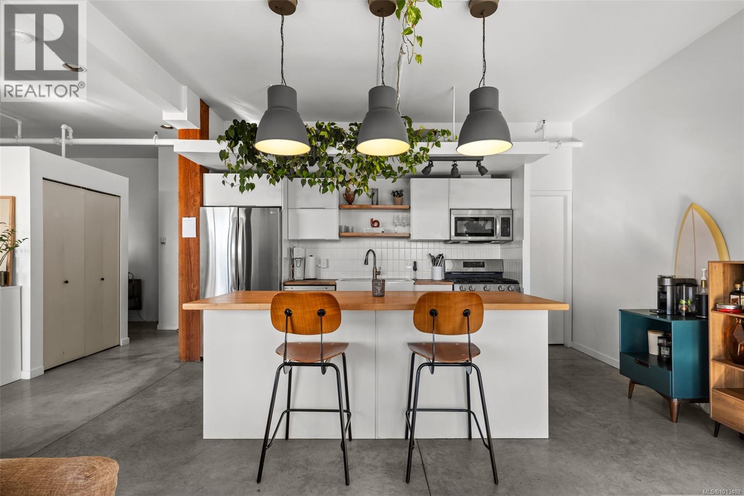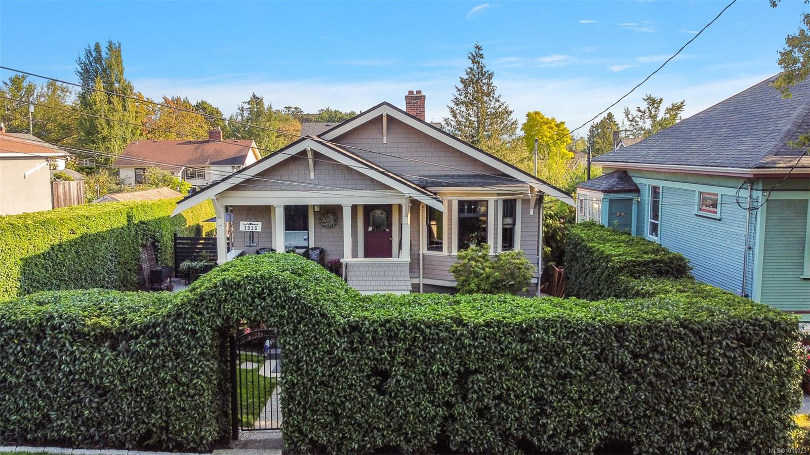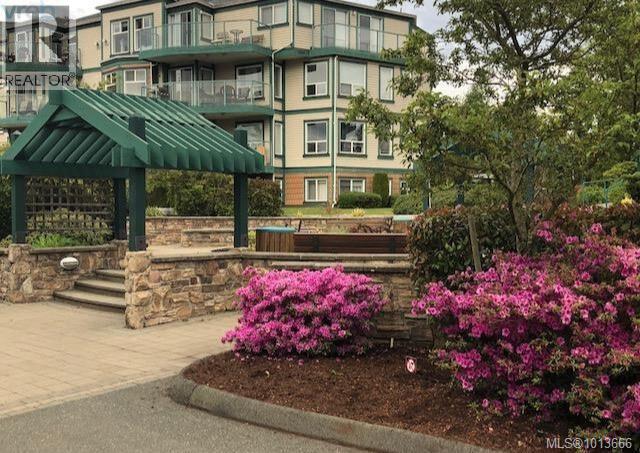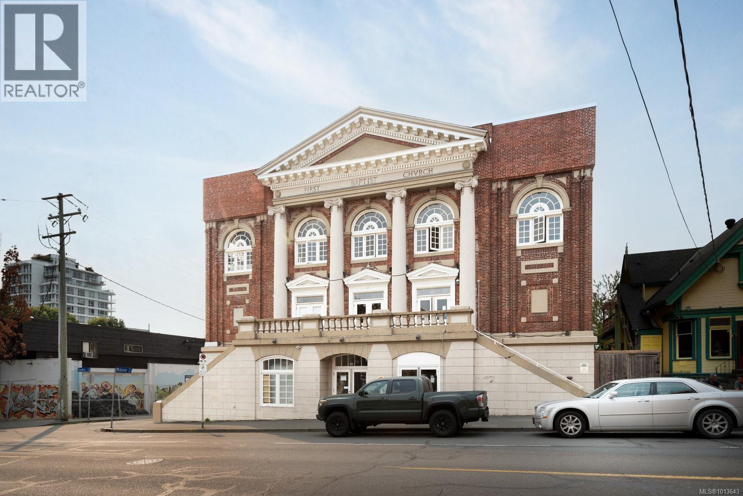- Houseful
- BC
- Esquimalt
- Old Esquimalt
- 826 Esquimalt Rd Unit 403 Rd
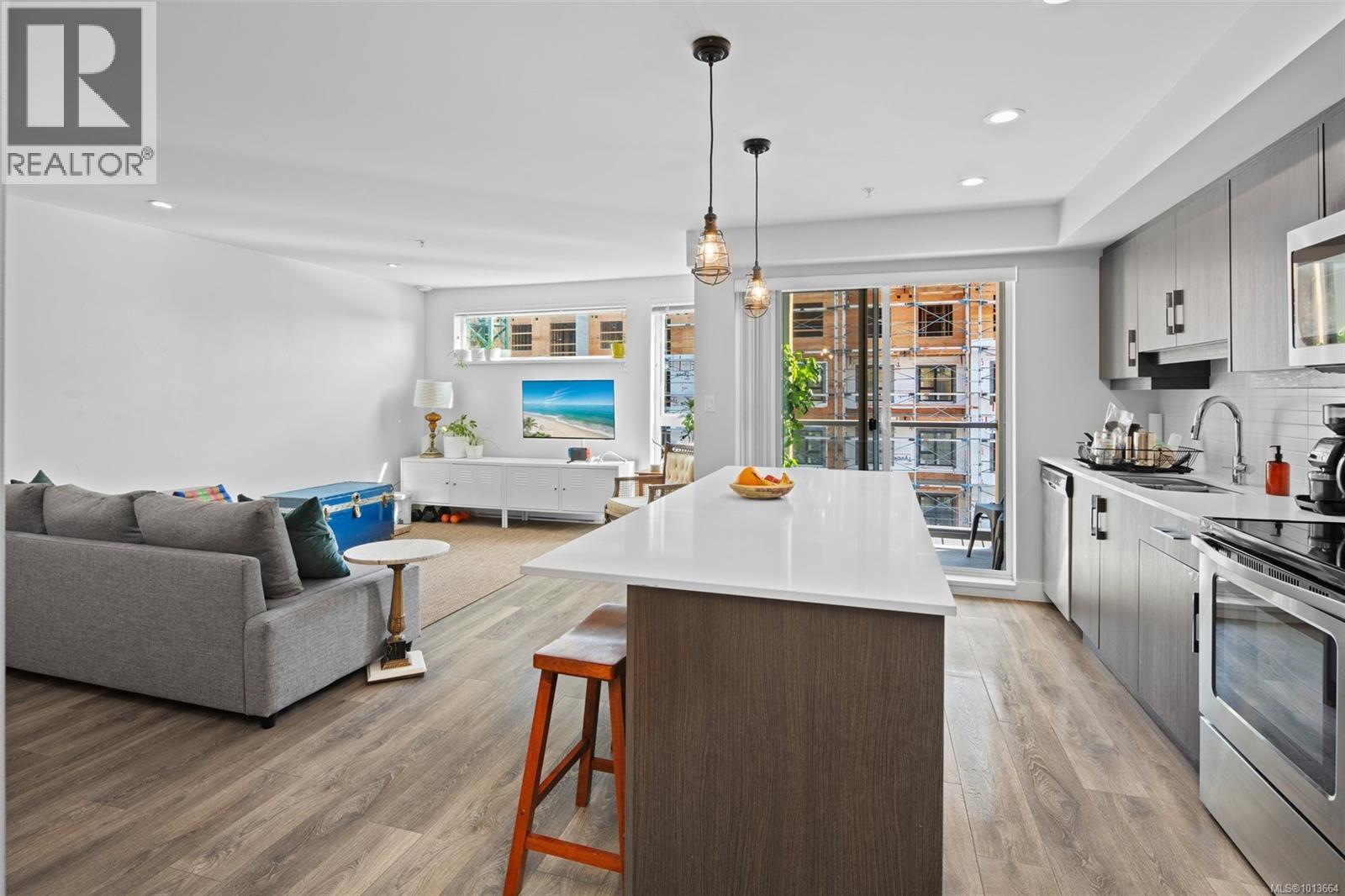
826 Esquimalt Rd Unit 403 Rd
826 Esquimalt Rd Unit 403 Rd
Highlights
Description
- Home value ($/Sqft)$653/Sqft
- Time on Housefulnew 3 hours
- Property typeSingle family
- Neighbourhood
- Median school Score
- Year built2019
- Mortgage payment
Discover this modern 700 sq ft condo in Esquimalt, built in 2019, offering a stylish and functional living space. Featuring 1 bedroom and 1 bathroom, the unit boasts high-quality finishings throughout, creating a welcoming and contemporary atmosphere. Perfect for owners or renters, this pet-friendly and BBQ-friendly home allows for a comfortable lifestyle. The location is ideal, with direct access via a bike path to downtown Victoria and just a 5-minute walk to the water, providing plenty of opportunities for outdoor activities and scenic views. Building amenities include secure bike storage, a recreation room perfect for socializing or relaxing, and a separate storage locker for added convenience. This property combines modern design, community amenities, and an unbeatable location, making it an excellent choice for those seeking an active, convenient lifestyle close to nature and city life. (id:63267)
Home overview
- Cooling None
- Heat source Electric
- Heat type Baseboard heaters
- # full baths 1
- # total bathrooms 1.0
- # of above grade bedrooms 1
- Community features Pets allowed with restrictions, family oriented
- Subdivision Verde
- View City view, mountain view
- Zoning description Multi-family
- Lot dimensions 700
- Lot size (acres) 0.016447369
- Building size 735
- Listing # 1013664
- Property sub type Single family residence
- Status Active
- Bathroom 2.743m X 1.524m
Level: Main - Bedroom 5.486m X 2.743m
Level: Main - Balcony 2.743m X 1.219m
Level: Main - 1.219m X 1.524m
Level: Main - Dining room 3.048m X 3.962m
Level: Main - Living room 4.267m X 3.353m
Level: Main - Kitchen 4.267m X 2.743m
Level: Main
- Listing source url Https://www.realtor.ca/real-estate/28848837/403-826-esquimalt-rd-esquimalt-esquimalt
- Listing type identifier Idx

$-945
/ Month

