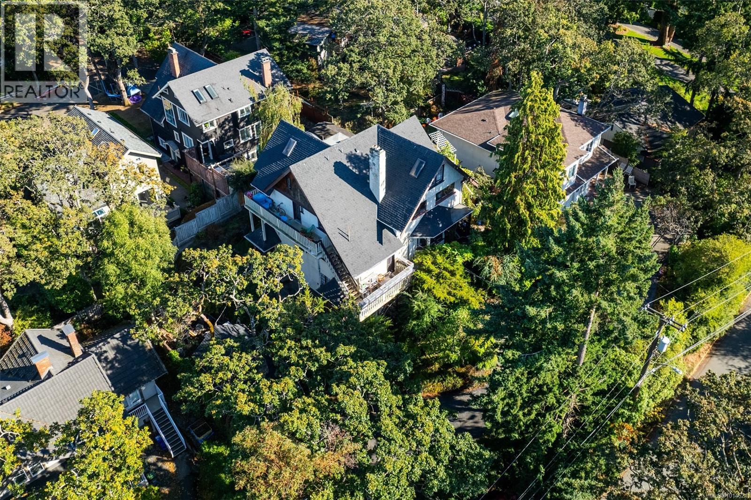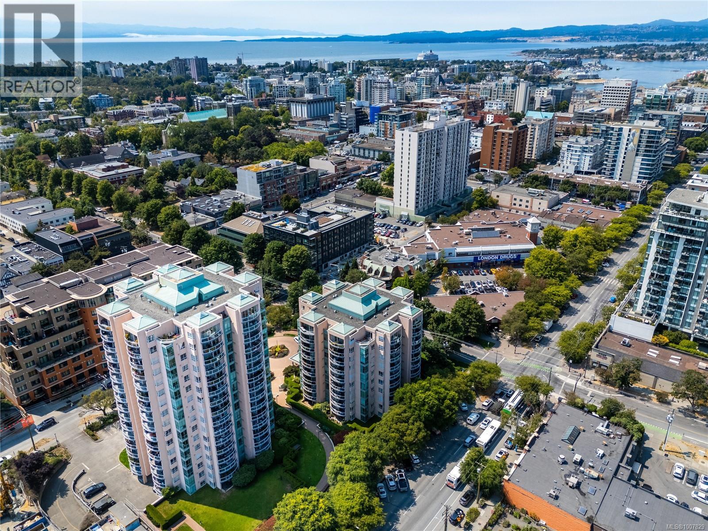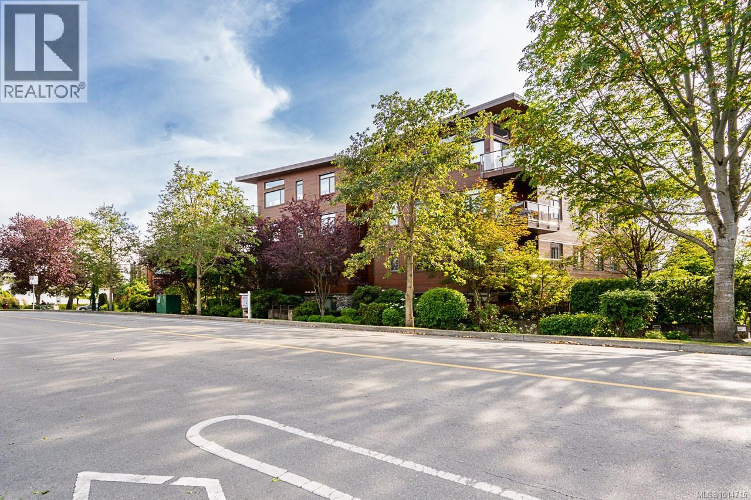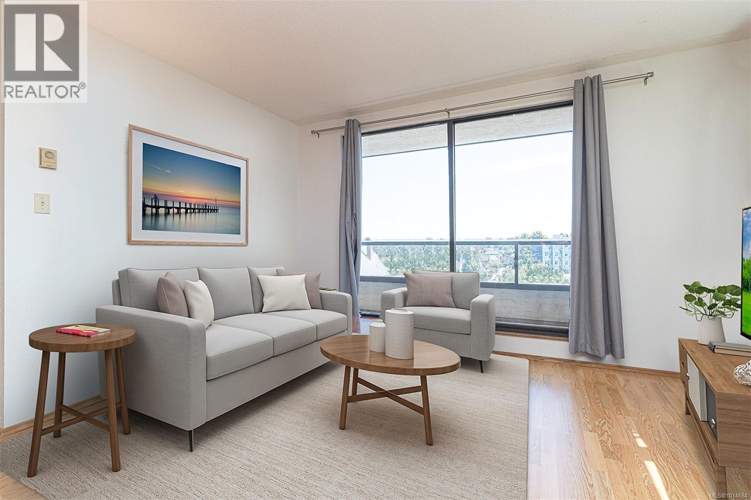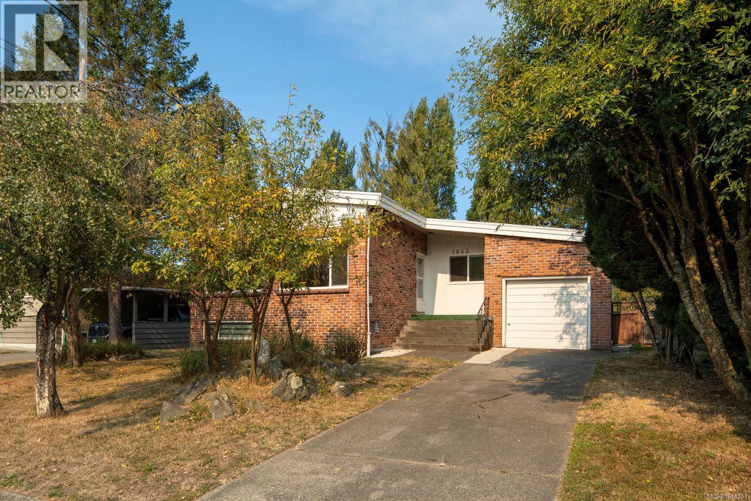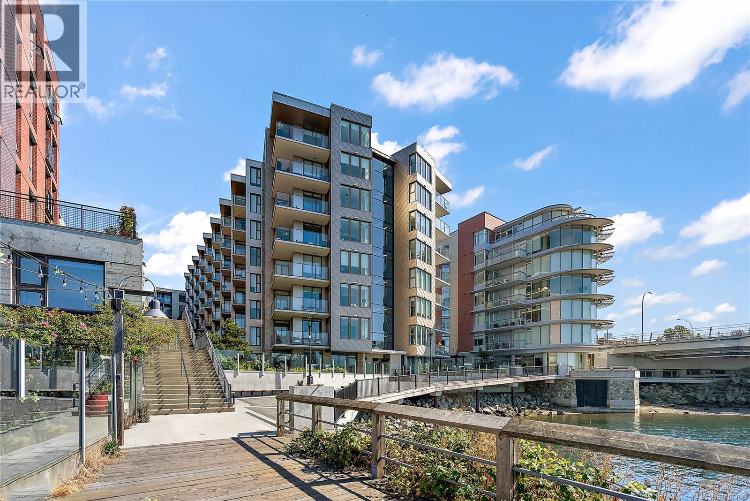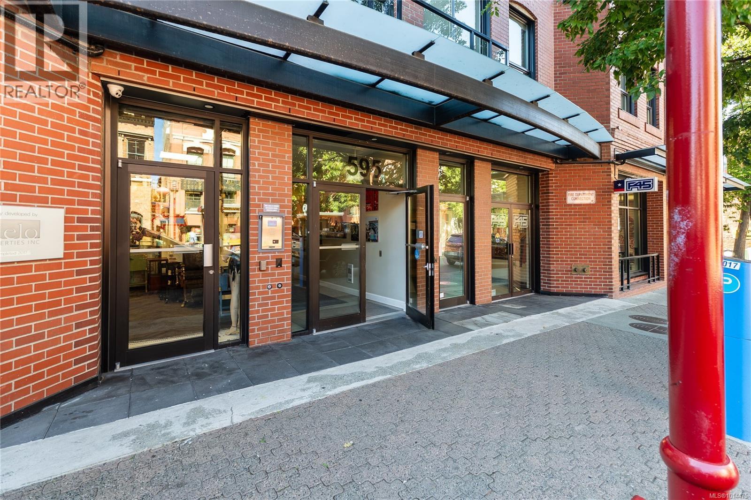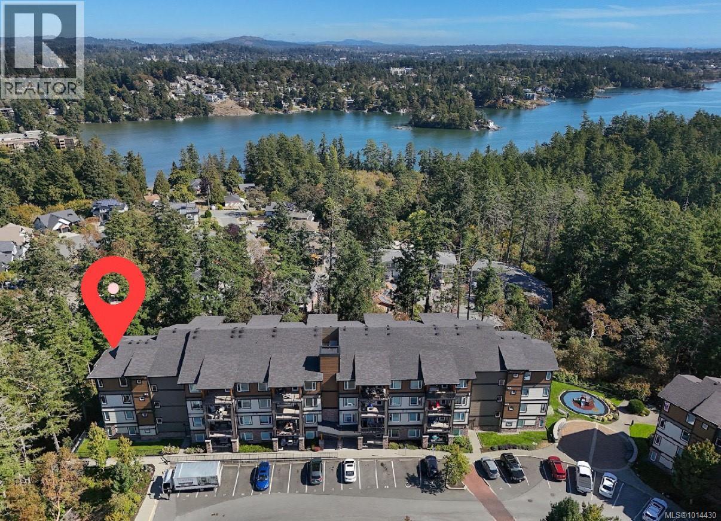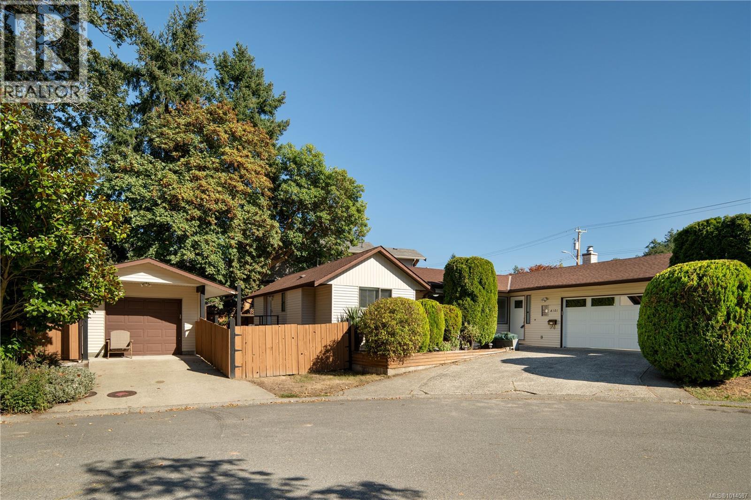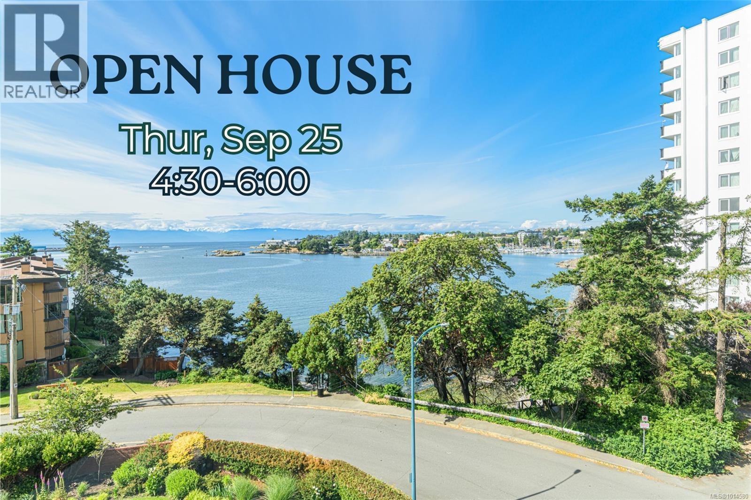- Houseful
- BC
- Esquimalt
- Rock Heights
- 826 Lampson St
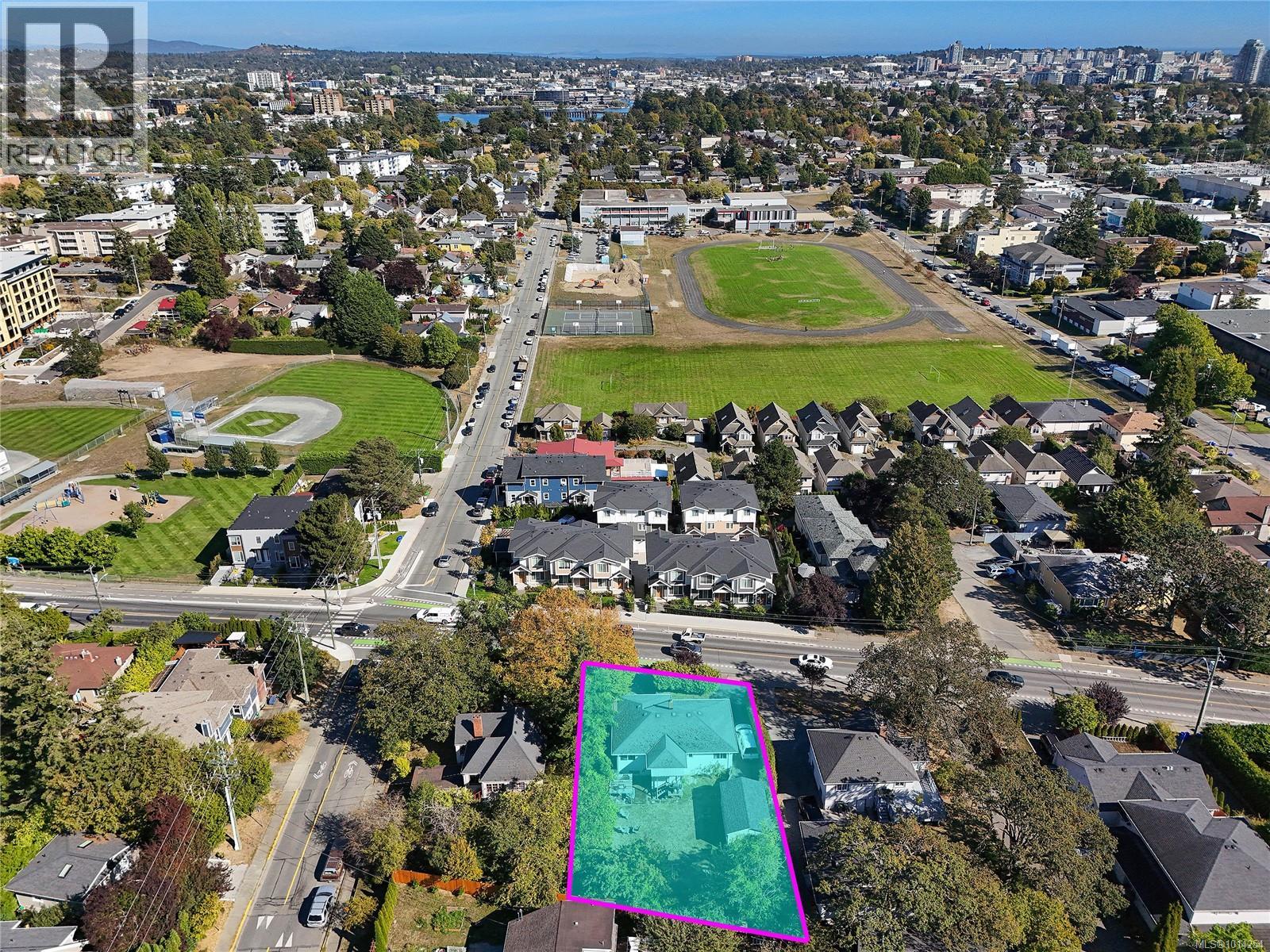
Highlights
Description
- Home value ($/Sqft)$461/Sqft
- Time on Housefulnew 15 hours
- Property typeSingle family
- Neighbourhood
- Median school Score
- Year built1954
- Mortgage payment
Opportunities like this are few and far between in Esquimalt. Situated on a spacious lot, this up-and-down duplex offers exceptional versatility, live in one suite and rent the other, hold as a steady long-term investment or explore its redevelopment potential. When paired with the neighbouring property, the site opens the door to exciting possibilities under Esquimalt’s Missing Middle housing guidelines, including multi-unit or townhouse projects (buyer to verify). Until then, benefit from reliable rental income in a highly walkable neighbourhood close to schools, parks, shopping, and just minutes from downtown Victoria. With new development already transforming the area, this property is ideally positioned for both present-day value and future growth. (id:63267)
Home overview
- Cooling None
- Heat source Oil
- Heat type Forced air
- # parking spaces 3
- Has garage (y/n) Yes
- # full baths 2
- # total bathrooms 2.0
- # of above grade bedrooms 5
- Subdivision Esquimalt
- Zoning description Residential
- Lot dimensions 8040
- Lot size (acres) 0.18890977
- Building size 2496
- Listing # 1014254
- Property sub type Single family residence
- Status Active
- Bathroom 2.667m X 1.499m
Level: Lower - Workshop 6.223m X 4.293m
Level: Lower - 2.337m X 1.6m
Level: Lower - Kitchen 4.089m X 2.642m
Level: Lower - Bedroom 3.912m X 3.861m
Level: Lower - Bedroom 3.861m X 3.835m
Level: Lower - Office 4.318m X 2.388m
Level: Lower - 1.575m X 2.769m
Level: Main - Laundry 2.997m X 2.21m
Level: Main - Bedroom 3.556m X 3.302m
Level: Main - Bathroom 3.226m X 1.778m
Level: Main - 3.886m X 1.194m
Level: Main - Bedroom 3.302m X 2.515m
Level: Main - Bedroom 3.708m X 3.226m
Level: Main - Kitchen 3.556m X 3.2m
Level: Main - Living room 5.588m X 4.318m
Level: Main - Dining room 3.2m X 2.286m
Level: Main - 2.311m X 1.829m
Level: Main
- Listing source url Https://www.realtor.ca/real-estate/28894601/826-lampson-st-esquimalt-esquimalt
- Listing type identifier Idx

$-3,067
/ Month

