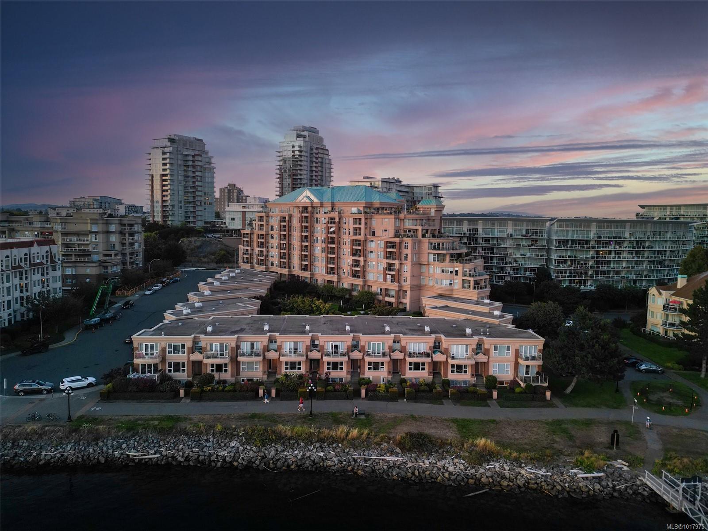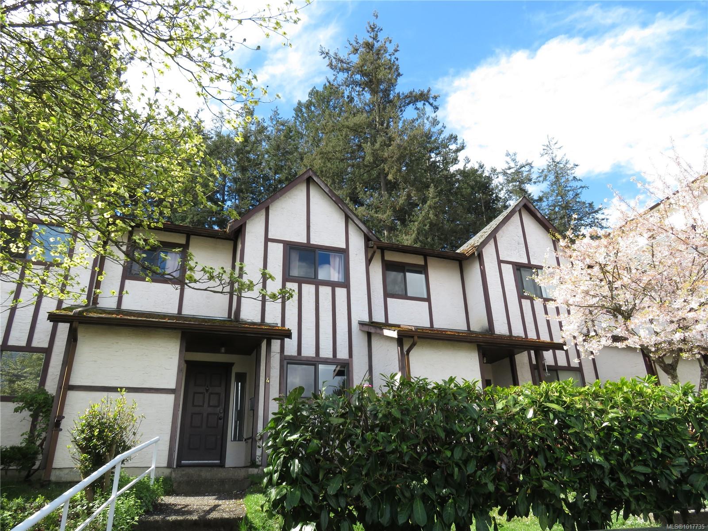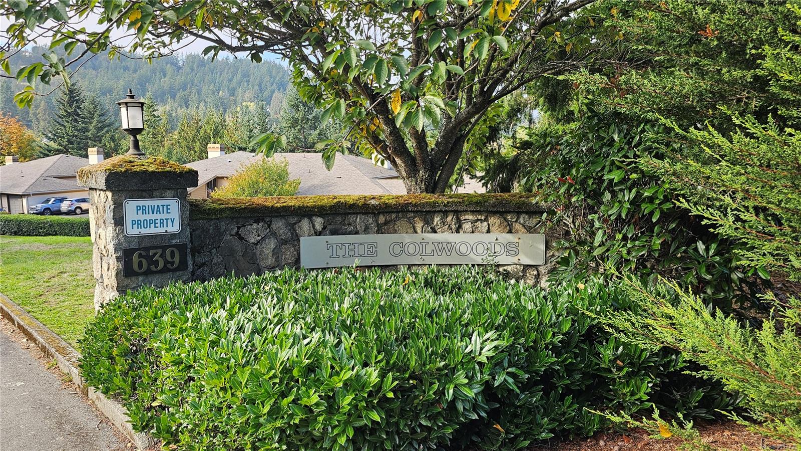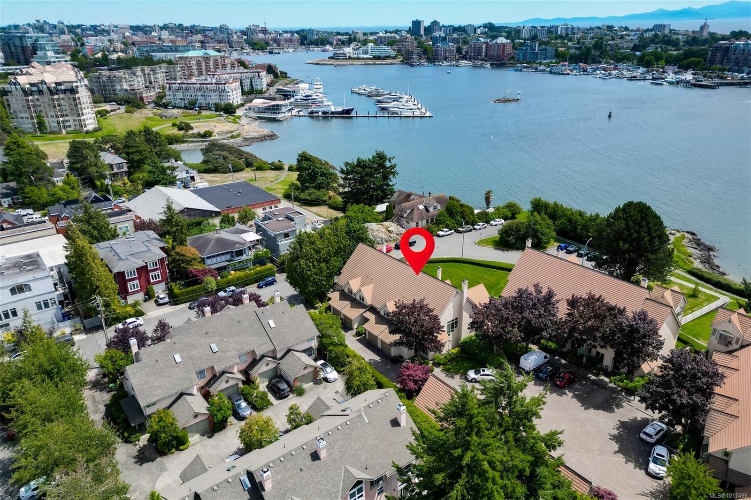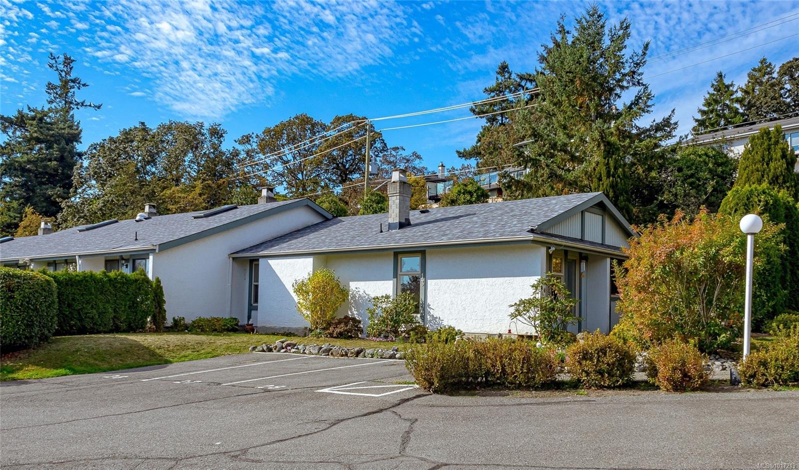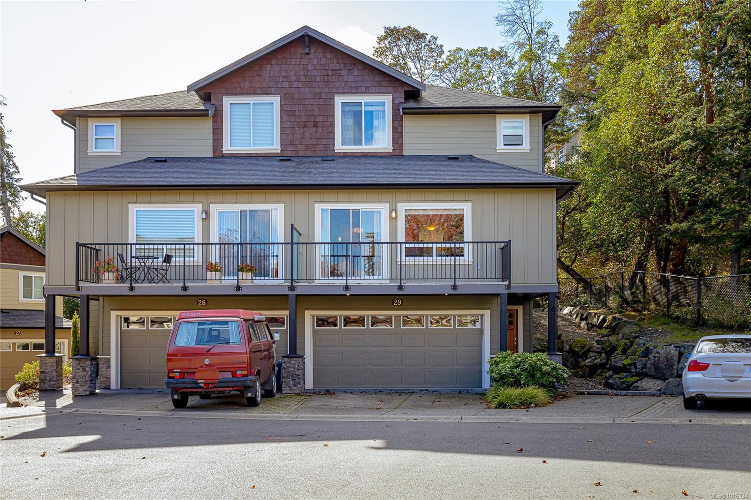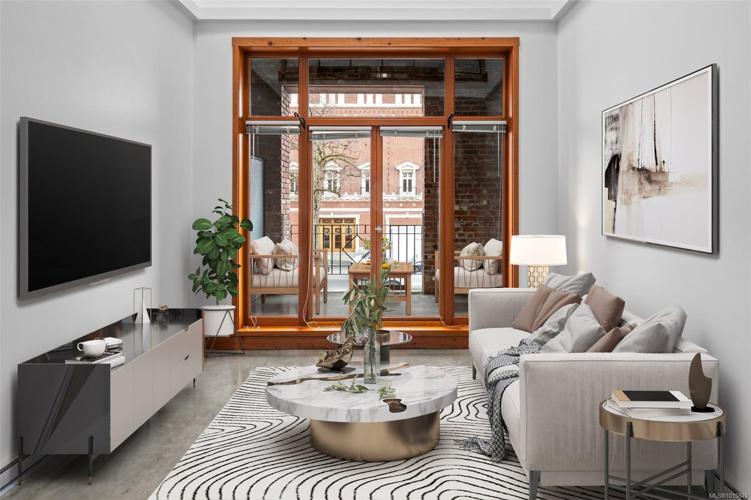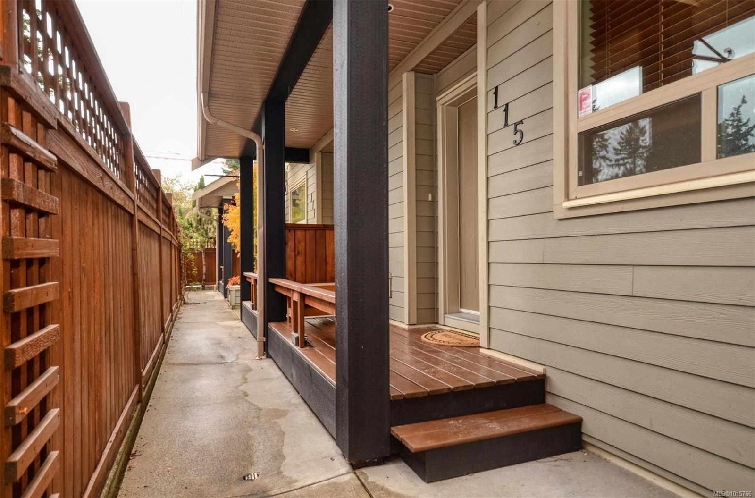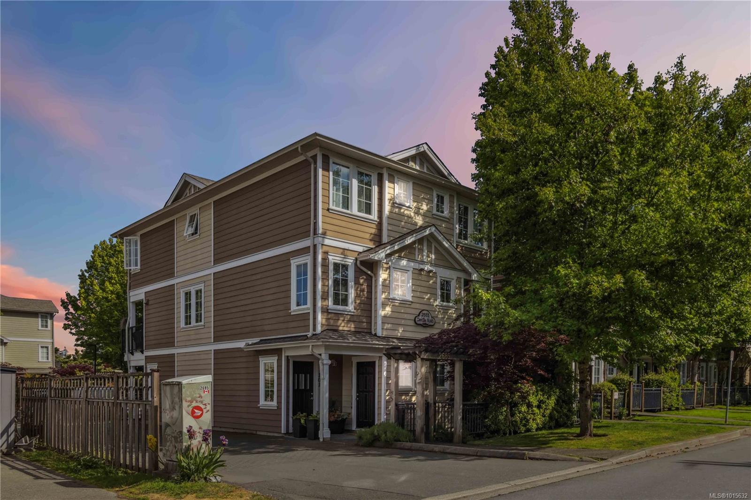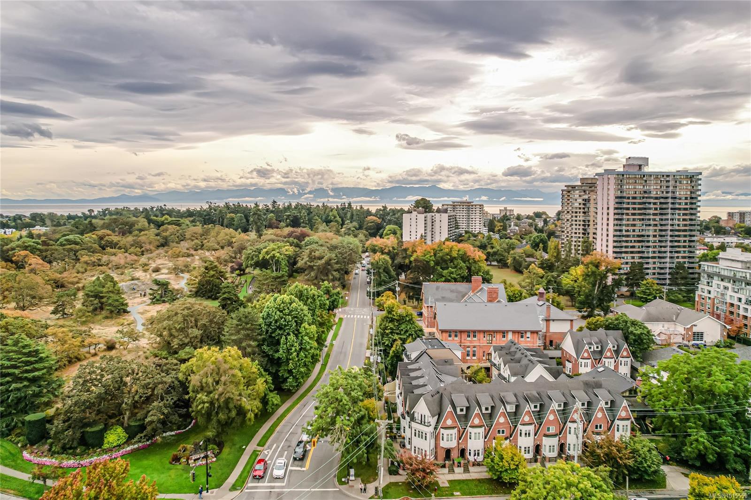- Houseful
- BC
- Esquimalt
- Gorge Vale
- 850 Parklands Dr Apt 76
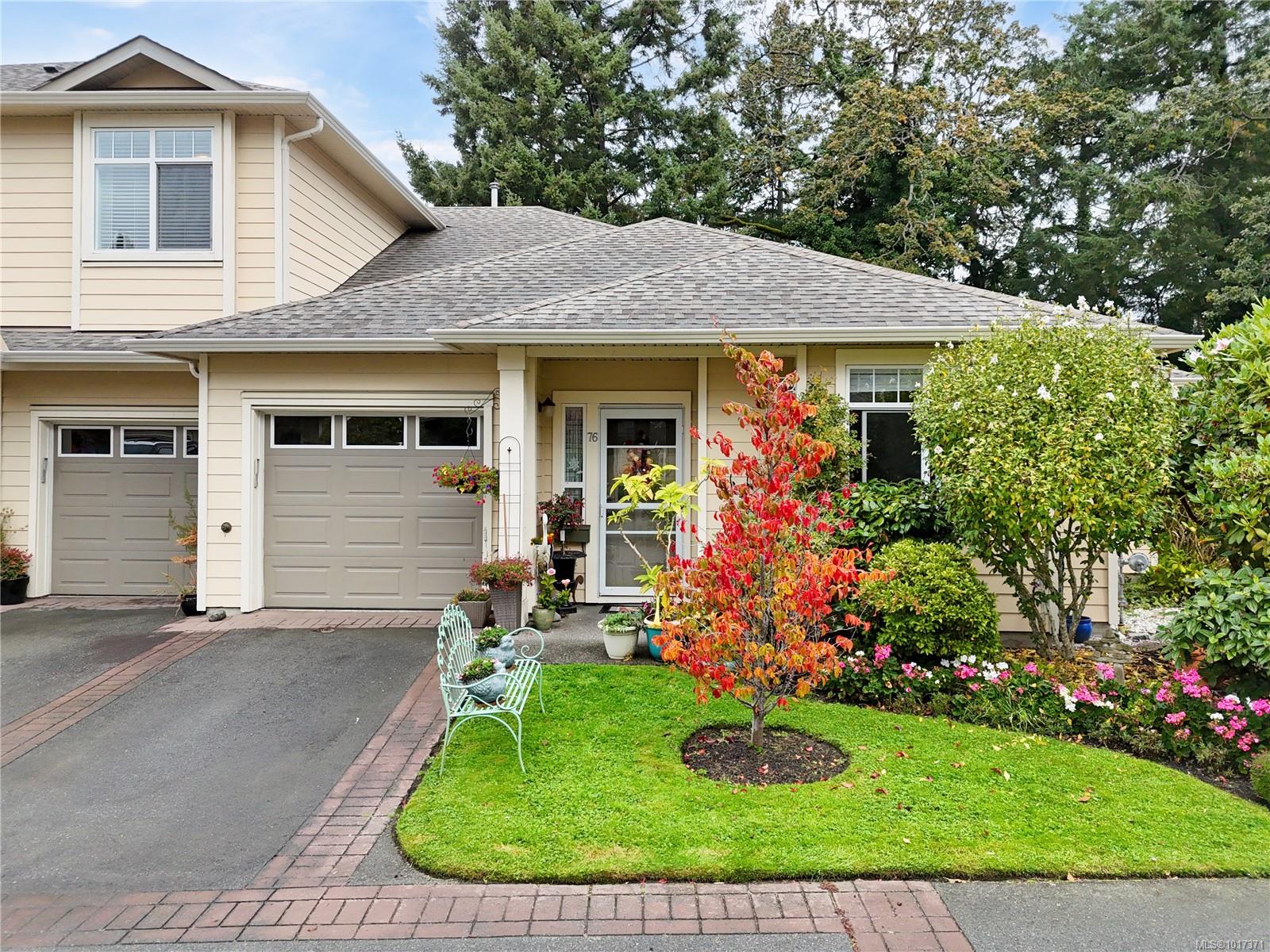
Highlights
This home is
16%
Time on Houseful
8 Days
School rated
4.6/10
Esquimalt
-0.11%
Description
- Home value ($/Sqft)$483/Sqft
- Time on Houseful8 days
- Property typeResidential
- Neighbourhood
- Median school Score
- Lot size1,742 Sqft
- Year built2003
- Garage spaces1
- Mortgage payment
One level corner townhouse of 1415 sq. ft. with two bedrooms, two bathrooms. This spacious unit is in move-in condition. There is a family room with patio access located next to the modern kitchen with granite countertops. Master suite with en-suite, gas fireplace in the living room, hardwood and laminate flooring, crown mouldings, separate laundry room, ceiling fans and attached single garage. Pets allowed. One level units of this size are hard to find so plan on viewing soon.
Michael Iorio
of eXp Realty,
MLS®#1017371 updated 1 week ago.
Houseful checked MLS® for data 1 week ago.
Home overview
Amenities / Utilities
- Cooling None
- Heat type Baseboard, electric, natural gas
- Sewer/ septic Sewer to lot
Exterior
- # total stories 1
- Building amenities Private drive/road
- Construction materials Cement fibre, frame wood, insulation: ceiling, insulation: walls
- Foundation Concrete perimeter, slab
- Roof Asphalt shingle
- Exterior features Balcony/patio
- # garage spaces 1
- # parking spaces 2
- Has garage (y/n) Yes
- Parking desc Attached, garage
Interior
- # total bathrooms 2.0
- # of above grade bedrooms 2
- # of rooms 12
- Flooring Laminate, tile, wood
- Appliances Dishwasher, f/s/w/d, range hood
- Has fireplace (y/n) Yes
- Laundry information In house, in unit
- Interior features Ceiling fan(s), dining/living combo, eating area, french doors
Location
- County Capital regional district
- Area Esquimalt
- Water source Municipal
- Zoning description Multi-family
Lot/ Land Details
- Exposure Southwest
- Lot desc Rectangular lot
Overview
- Lot size (acres) 0.04
- Basement information None
- Building size 1646
- Mls® # 1017371
- Property sub type Townhouse
- Status Active
- Virtual tour
- Tax year 2025
Rooms Information
metric
- Main: 6.706m X 3.048m
Level: Main - Ensuite Main
Level: Main - Laundry Main: 3.353m X 1.524m
Level: Main - Living room Main: 4.877m X 4.572m
Level: Main - Family room Main: 6.401m X 2.743m
Level: Main - Primary bedroom Main: 3.962m X 3.658m
Level: Main - Main: 1.829m X 1.829m
Level: Main - Main: 5.486m X 3.048m
Level: Main - Dining room Main: 4.572m X 2.438m
Level: Main - Kitchen Main: 3.658m X 2.438m
Level: Main - Bedroom Main: 3.658m X 3.048m
Level: Main - Bathroom Main
Level: Main
SOA_HOUSEKEEPING_ATTRS
- Listing type identifier Idx

Lock your rate with RBC pre-approval
Mortgage rate is for illustrative purposes only. Please check RBC.com/mortgages for the current mortgage rates
$-1,488
/ Month25 Years fixed, 20% down payment, % interest
$632
Maintenance
$
$
$
%
$
%

Schedule a viewing
No obligation or purchase necessary, cancel at any time
Nearby Homes
Real estate & homes for sale nearby

