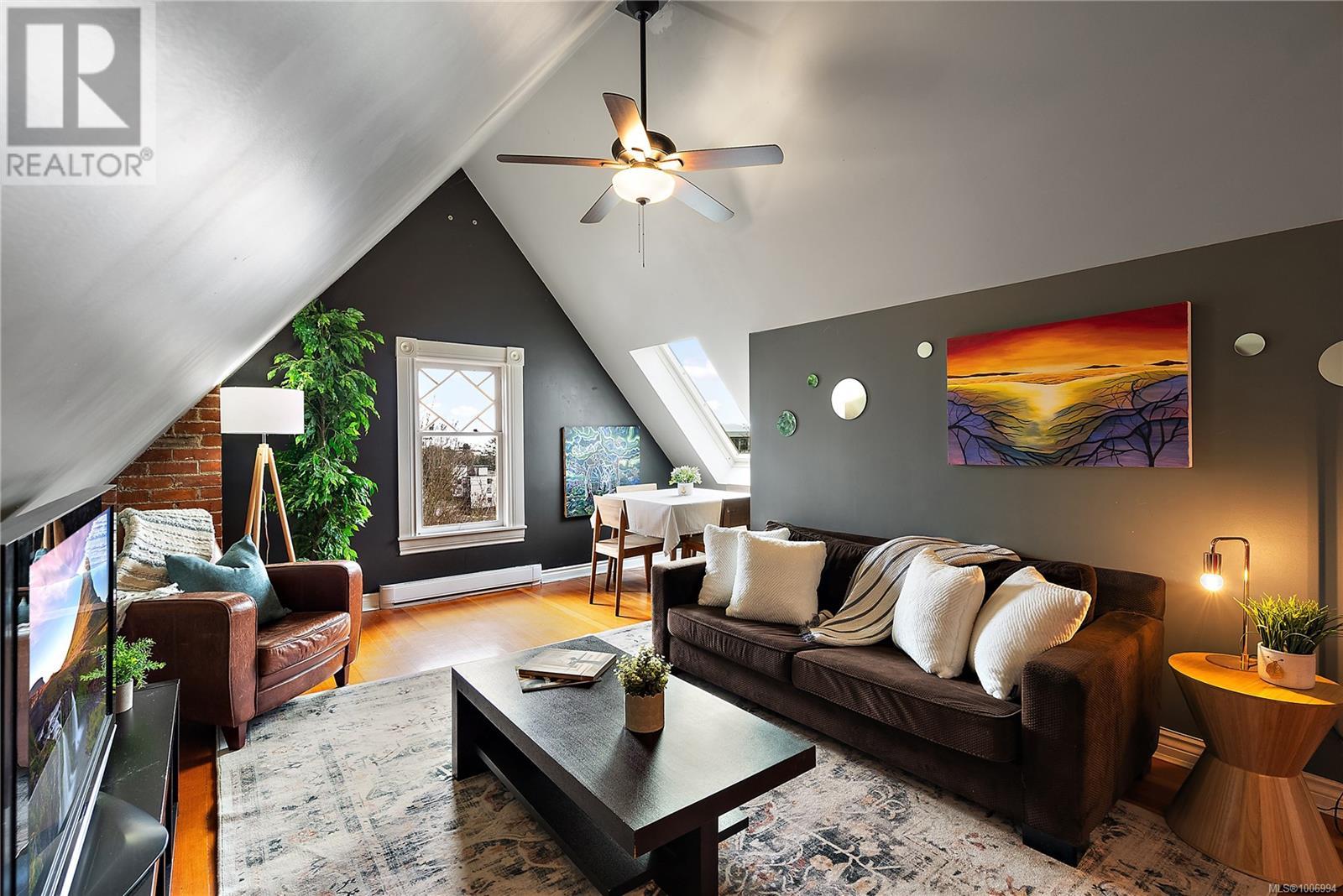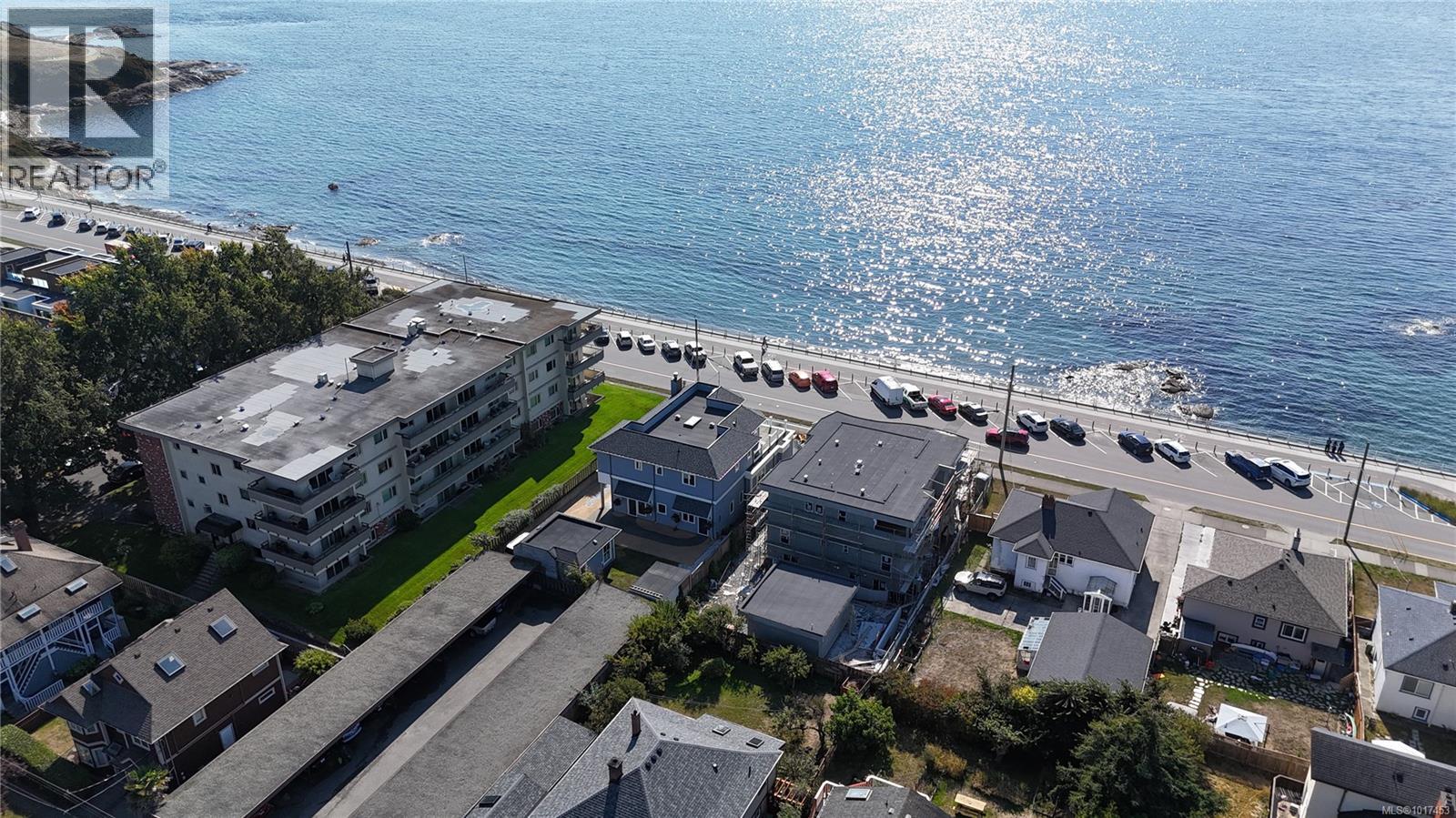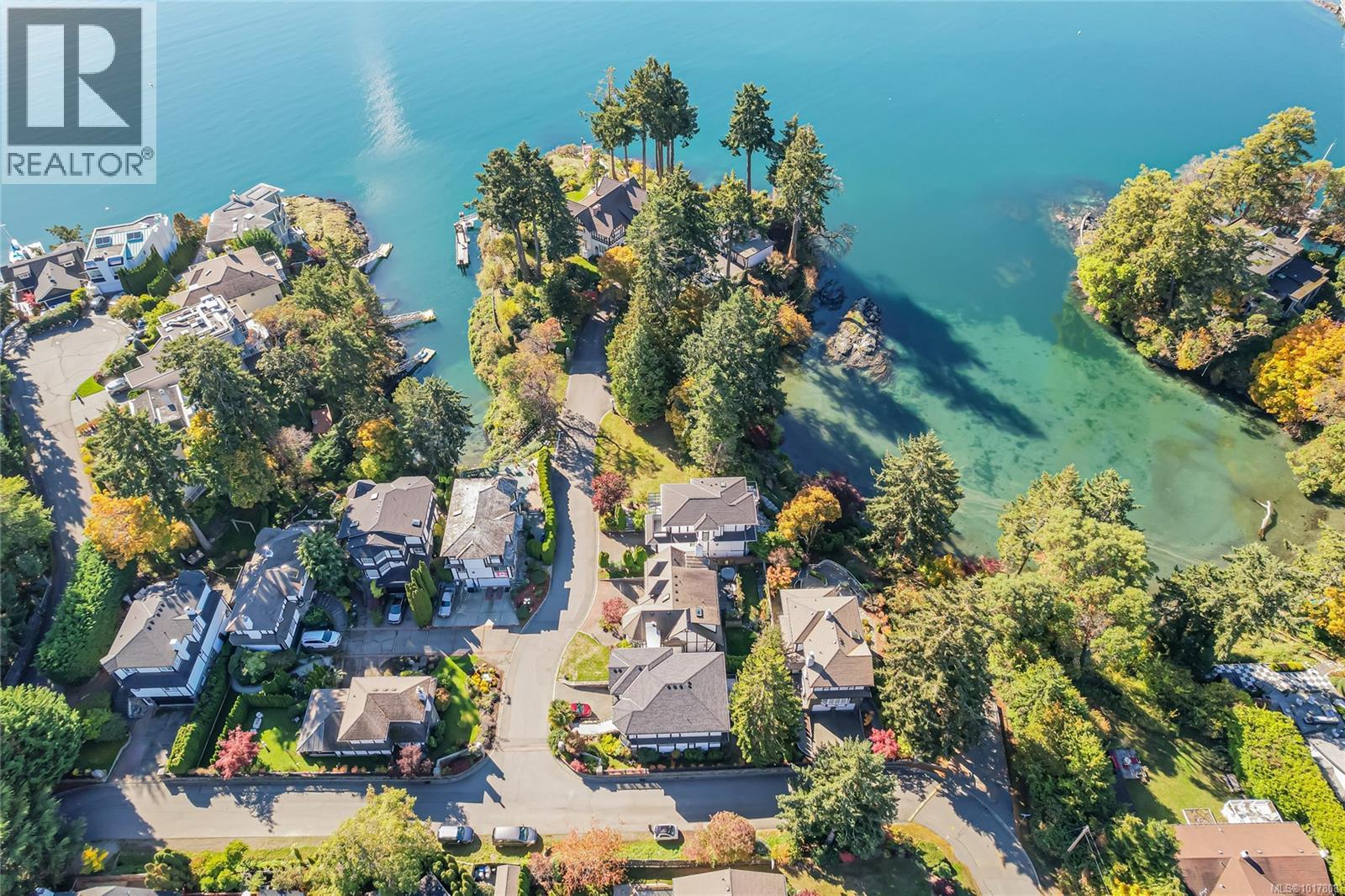- Houseful
- BC
- Esquimalt
- Old Esquimalt
- 851 Wollaston St Unit 6 St

851 Wollaston St Unit 6 St
851 Wollaston St Unit 6 St
Highlights
Description
- Home value ($/Sqft)$486/Sqft
- Time on Houseful105 days
- Property typeSingle family
- StyleCharacter,other
- Neighbourhood
- Median school Score
- Year built1907
- Mortgage payment
Step into history! This one of a kind 2 bed, 1 bath penthouse in a meticulously converted Francis Rattenbury designed heritage house is yours to call home. Occupying the entire top floor, this sun soaked unit features vaulted ceilings, opening skylights, hardwood floors, and an updated kitchen and bathroom. You will love the charm of this home, designed by the renowned architect of Victoria’s Parliament, Crystal Garden, and Empress Hotel. Nestled in a quiet, yet central neighbourhood, only steps from multiple bus routes, the E&N bike trail, and the West Bay walkway. The building also features a common garden space - a serene area to unwind after a long day with a glass of wine. Enjoy convenient access to several of Esquimalt’s best oceanside parks and beaches, only steps from the budding culinary and craft brewery district. Additional benefits include in suite laundry, separate storage, off street parking, and pets are welcome. (id:63267)
Home overview
- Cooling None
- Heat source Electric
- Heat type Baseboard heaters
- # parking spaces 1
- # full baths 1
- # total bathrooms 1.0
- # of above grade bedrooms 2
- Community features Pets allowed with restrictions, family oriented
- Subdivision Old esquimalt
- View Mountain view, ocean view
- Zoning description Multi-family
- Directions 2060378
- Lot dimensions 1020
- Lot size (acres) 0.023966165
- Building size 1132
- Listing # 1006994
- Property sub type Single family residence
- Status Active
- 0.914m X 1.219m
Level: Main - Kitchen 3.048m X 2.134m
Level: Main - Bathroom 4 - Piece
Level: Main - Primary bedroom 5.182m X 3.658m
Level: Main - Living room 3.658m X 3.658m
Level: Main - Storage 2.438m X 4.267m
Level: Main - Dining room 3.962m X 1.829m
Level: Main - Bedroom 4.877m X 2.743m
Level: Main
- Listing source url Https://www.realtor.ca/real-estate/28581704/6-851-wollaston-st-esquimalt-old-esquimalt
- Listing type identifier Idx

$-900
/ Month












