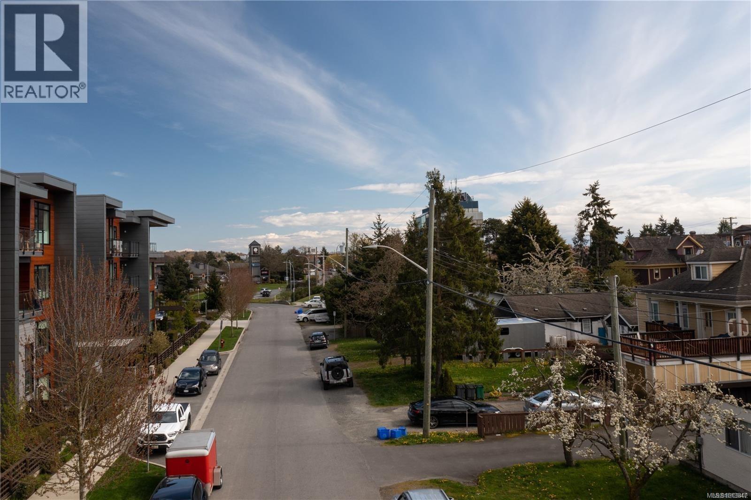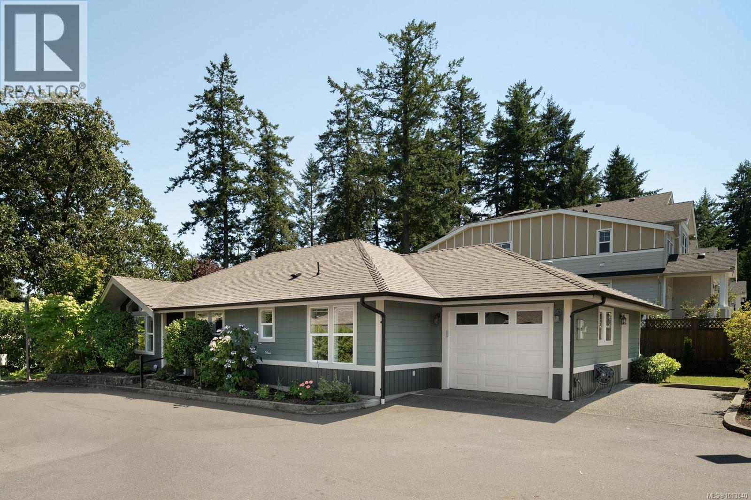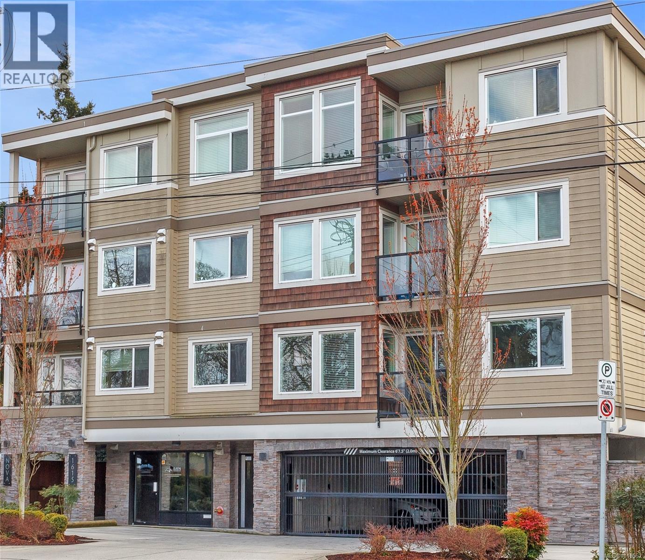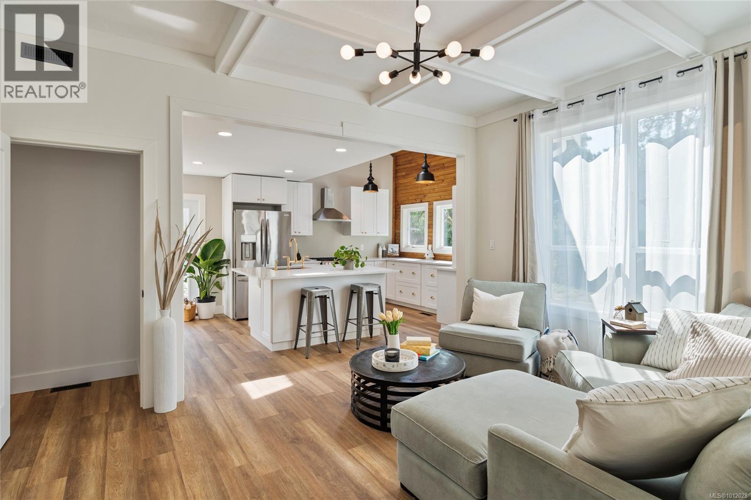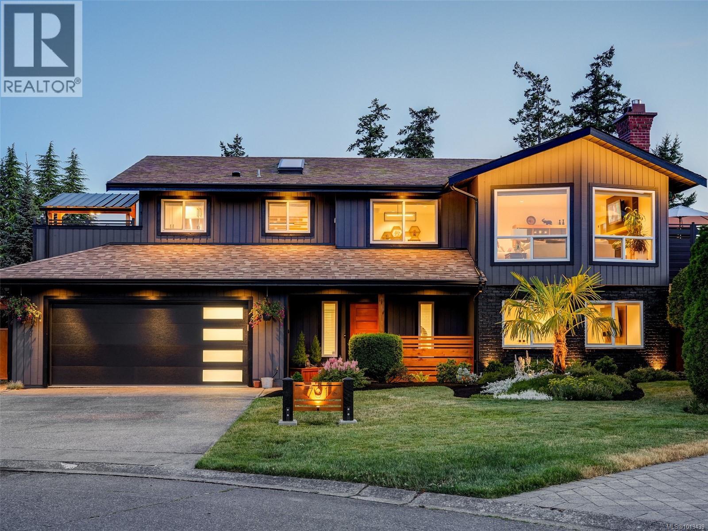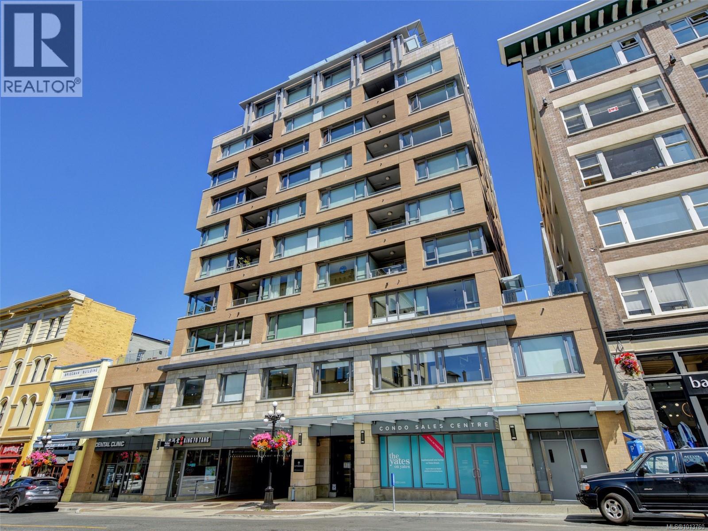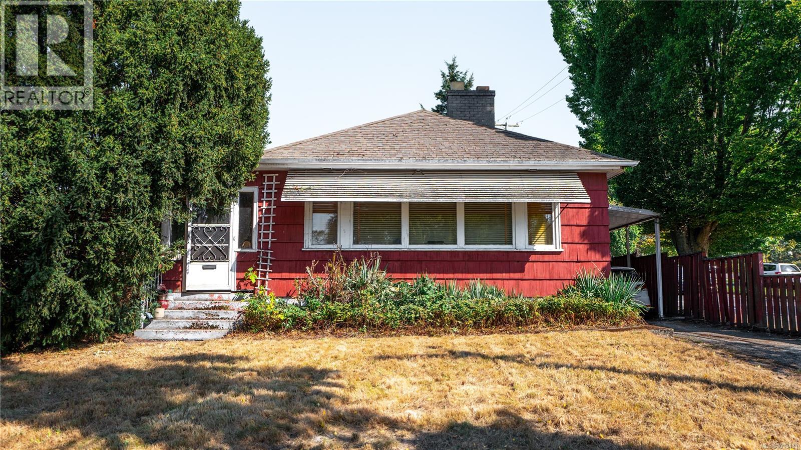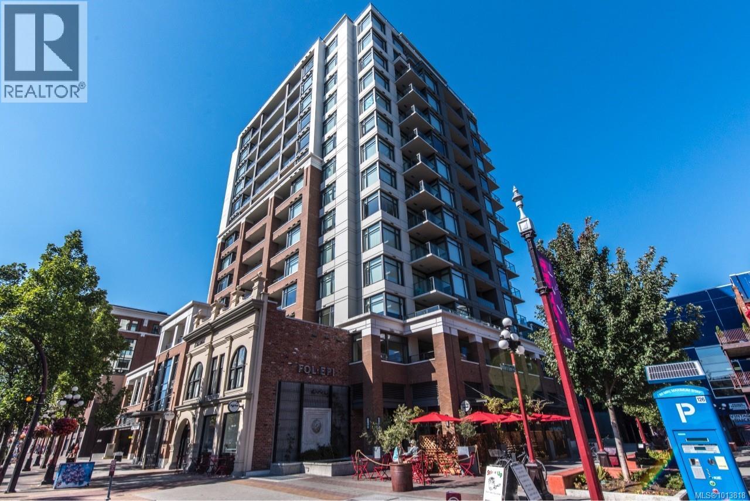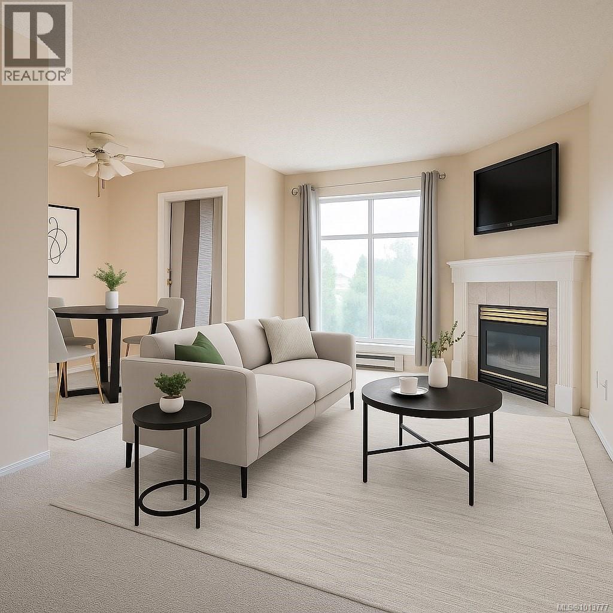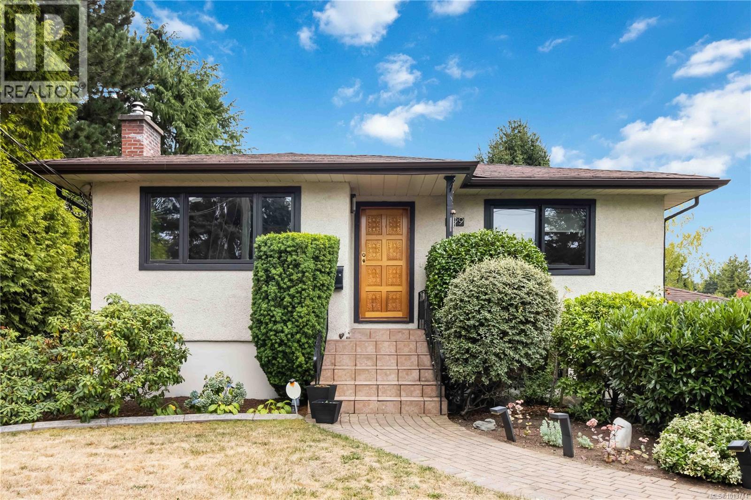- Houseful
- BC
- Esquimalt
- Kinsmen Park
- 853 Selkirk Ave Unit 307 Ave
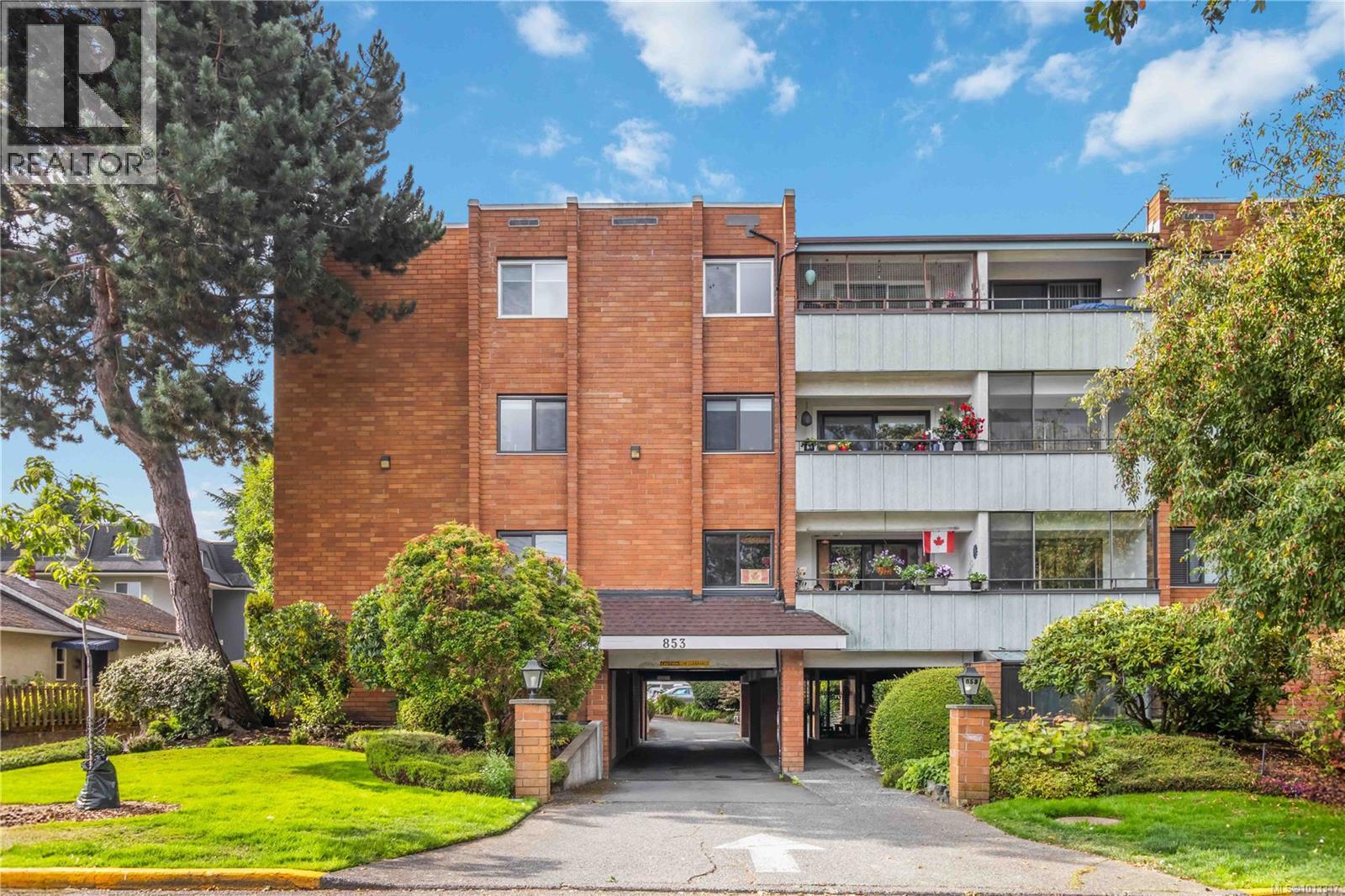
853 Selkirk Ave Unit 307 Ave
853 Selkirk Ave Unit 307 Ave
Highlights
Description
- Home value ($/Sqft)$410/Sqft
- Time on Housefulnew 2 hours
- Property typeSingle family
- Neighbourhood
- Median school Score
- Year built1975
- Mortgage payment
Welcome to this spacious 3-bedroom, 1-bath condo boasting a generous 1251 sqft on a quiet tree lined street. This unit is a blank canvas awaiting your personal touch. Enjoy the bright sunroom year-round, step out onto your private balcony, or cozy up on chilly evenings beside the charming wood-burning fireplace. This home offers practicality with in-suite laundry, a dedicated storage locker, and parking. Located on the Esquimalt and Vic West border, this home is a nature lover's dream. You’re nestled between numerous parks and green areas. Recreation is at your fingertips with Banfield Park, the Esquimalt Gorge Pavilion, Gorge Waterway Park, Lampson Park and Gorge Value Golf Club all nearby. You'll also be steps away from a variety of local shops and eateries. While mostly in its original condition, this condo is a fantastic opportunity for a buyer looking to add value in a highly desirable location. Don't miss out on this incredible investment! (id:63267)
Home overview
- Cooling None
- Heat source Electric, wood
- Heat type Baseboard heaters
- # parking spaces 1
- # full baths 1
- # total bathrooms 1.0
- # of above grade bedrooms 3
- Has fireplace (y/n) Yes
- Community features Pets allowed with restrictions, family oriented
- Subdivision Lord selkirk estates
- Zoning description Multi-family
- Directions 1503269
- Lot dimensions 1251
- Lot size (acres) 0.029393798
- Building size 1280
- Listing # 1013347
- Property sub type Single family residence
- Status Active
- Living room 3.531m X 6.629m
Level: Main - Bedroom 3.429m X 3.023m
Level: Main - Bedroom 2.896m X 2.464m
Level: Main - Sunroom 2.235m X 2.616m
Level: Main - Dining room 2.489m X 3.48m
Level: Main - Bathroom 4 - Piece
Level: Main - Balcony 3.531m X 1.651m
Level: Main - Primary bedroom 4.496m X 3.581m
Level: Main - Kitchen 2.819m X 2.388m
Level: Main
- Listing source url Https://www.realtor.ca/real-estate/28857329/307-853-selkirk-ave-esquimalt-kinsmen-park
- Listing type identifier Idx

$-997
/ Month

