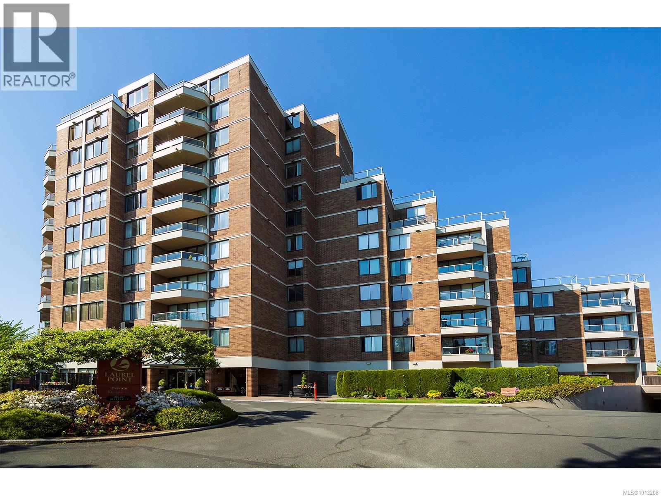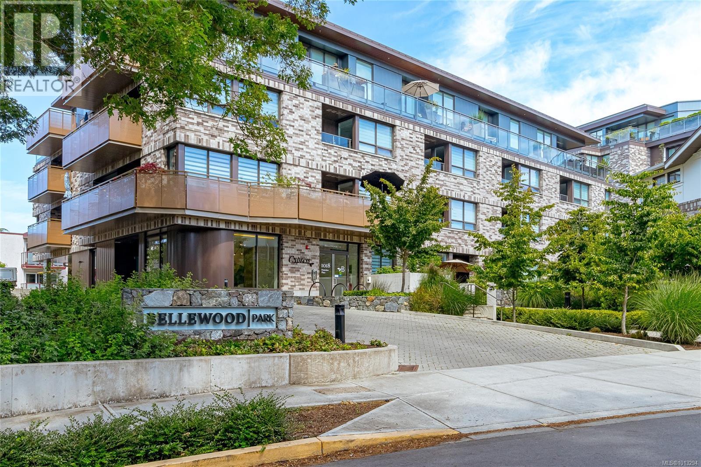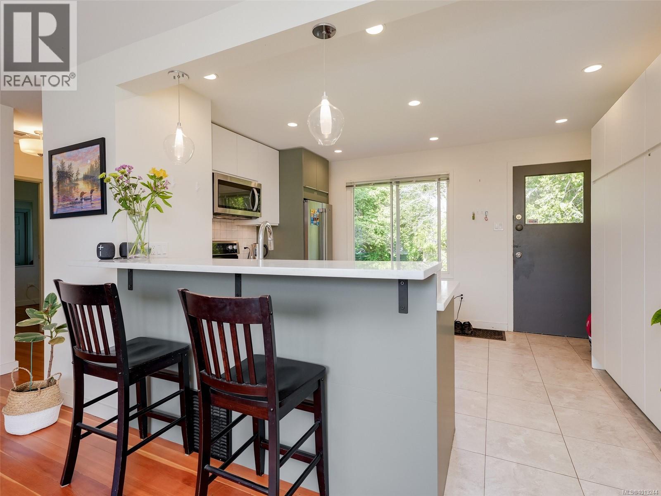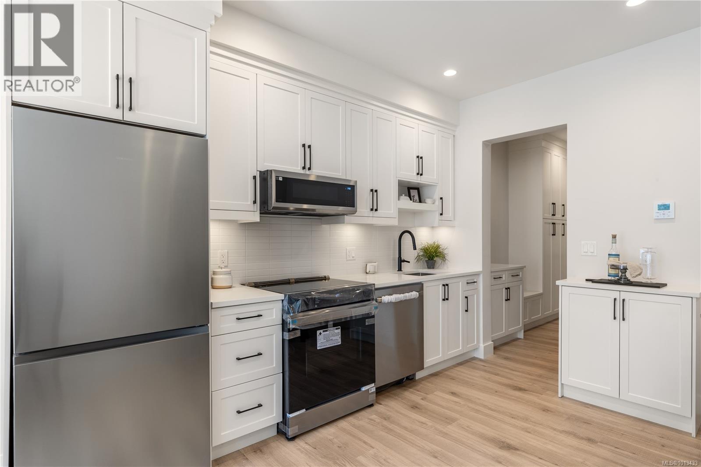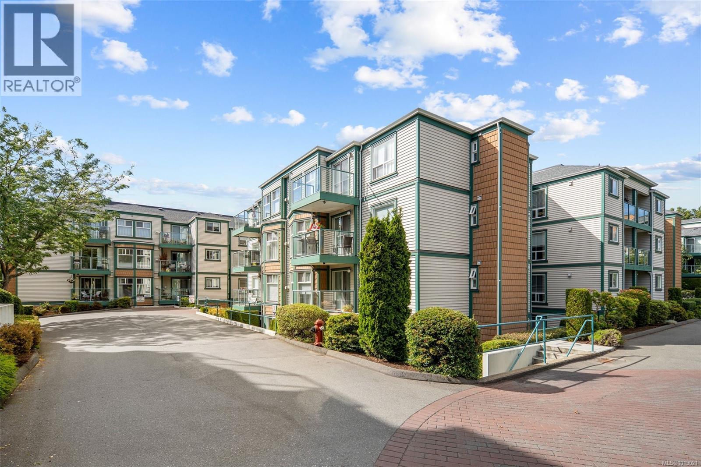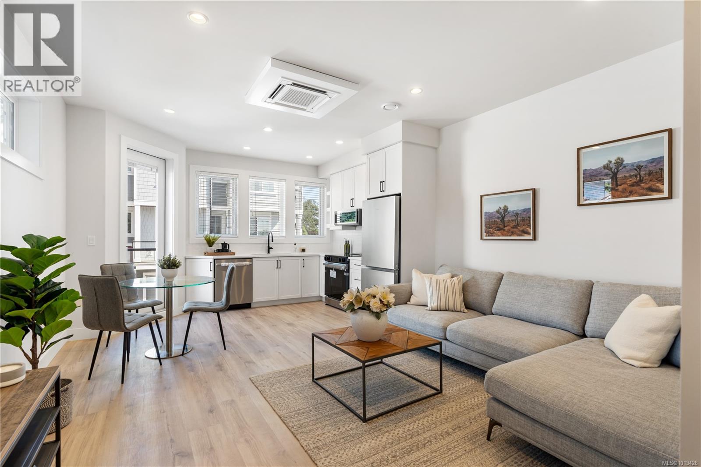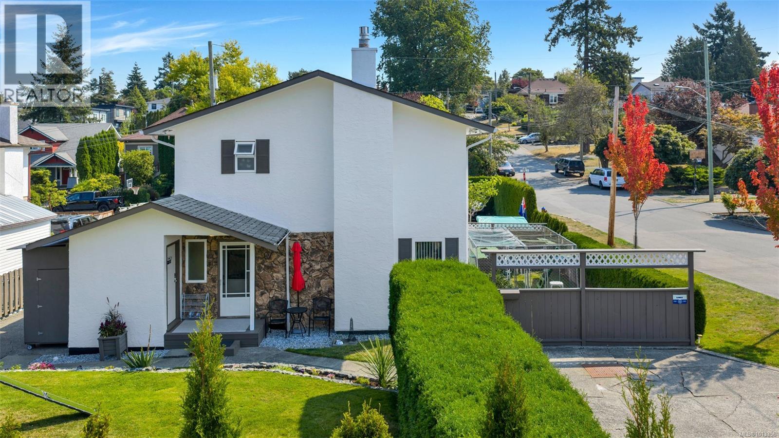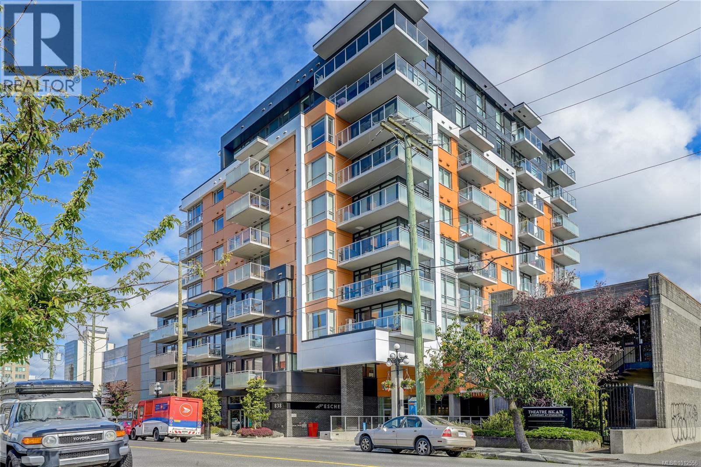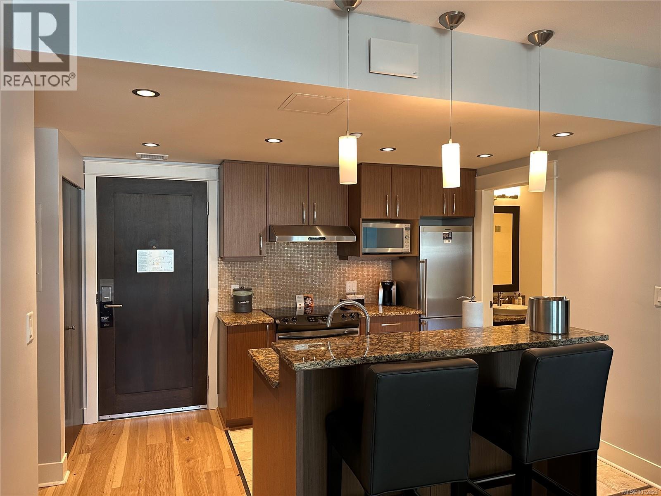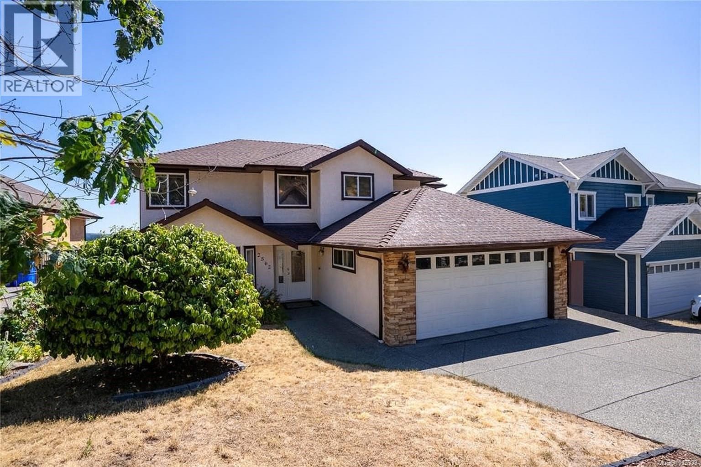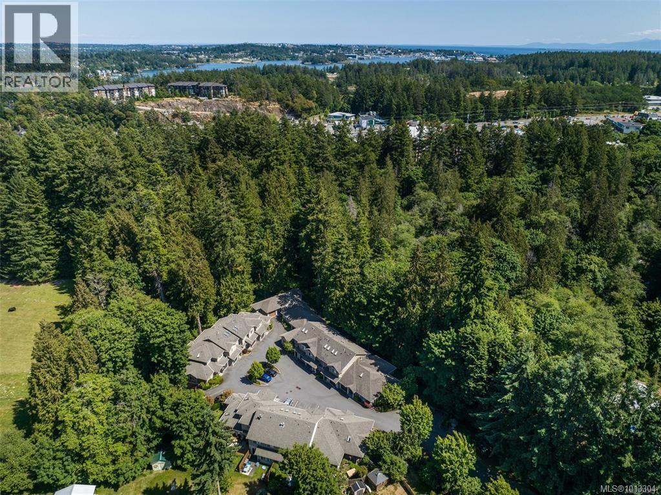- Houseful
- BC
- Esquimalt
- Old Esquimalt
- 859 Carrie St Unit 406 St
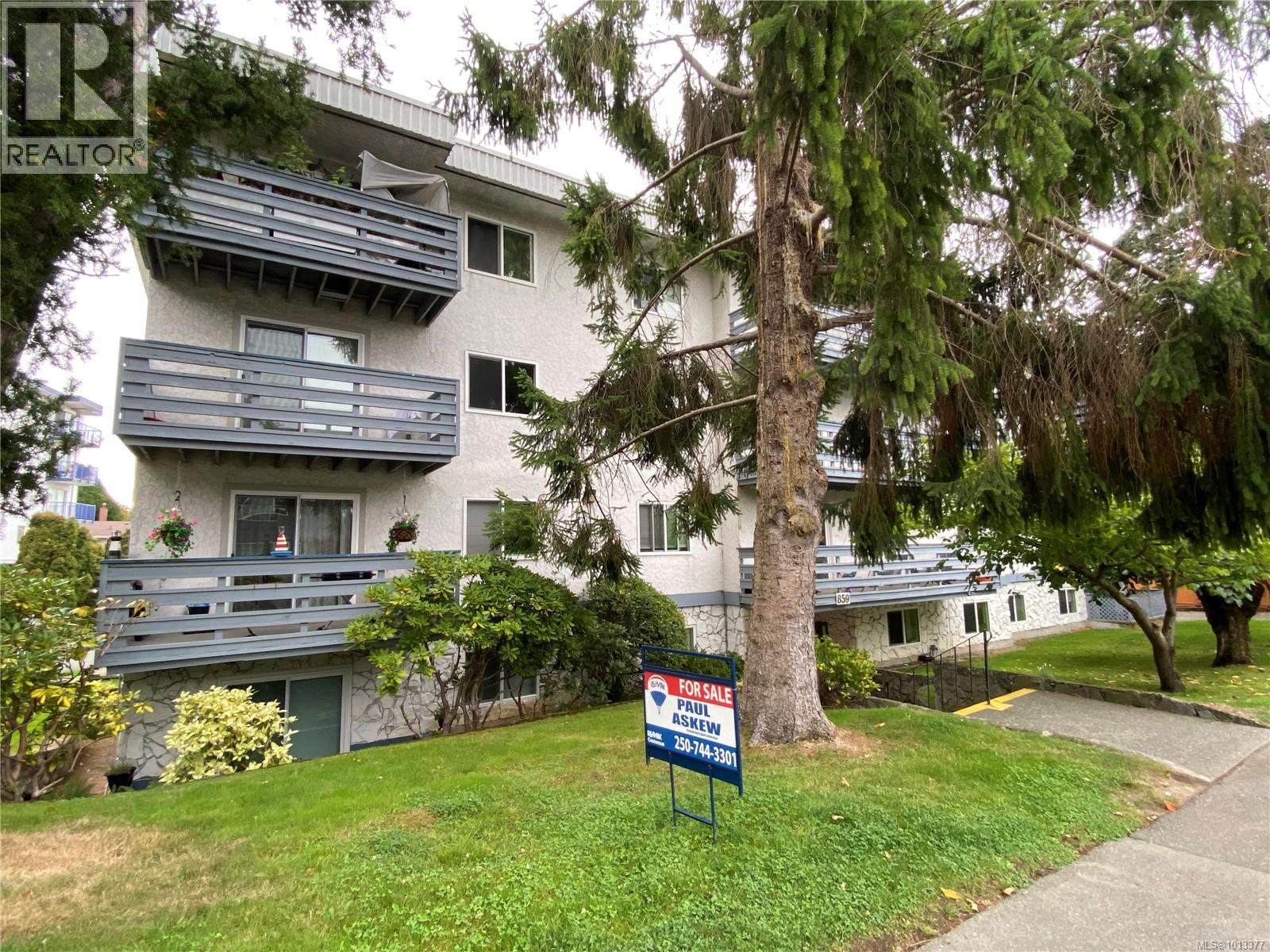
859 Carrie St Unit 406 St
859 Carrie St Unit 406 St
Highlights
Description
- Home value ($/Sqft)$408/Sqft
- Time on Housefulnew 4 hours
- Property typeSingle family
- Neighbourhood
- Median school Score
- Year built1977
- Mortgage payment
''Highland Manor'' is centrally located only minutes to downtown, near E & N Rail Trail & shopping & on a bus route. Building offers bike storage, a workshop, common laundry & storage lockers on ground floor plus open, covered & visitor parking. This 2 bedroom TOP FLOOR unit & WEST FACING deck are the LARGEST SIZE in the building, boasting tasteful updates throughout plus a massive primary bedroom with two closets & direct bathroom access. Updates include recent kitchen cabinets, counter tops, appliances, tile/laminate & carpet floors, lights & finishing. You'll love the sunsets each day on the large sun-soaked deck (new railings strata funded & coming in 2025, awnings are grandfathered in) with open views to the neighbourhood & Sooke Hills beyond. This small well run building has a small workshop & bike storage out back with owner & visitor spots, ground level storage locker & free common laundry rooms. Why rent at this very affordable price? Strata fee $580 pm, 2 cats allowed - no dogs. This unit is move in ready! (id:63267)
Home overview
- Cooling None
- Heat source Electric
- Heat type Baseboard heaters
- # parking spaces 1
- # full baths 1
- # total bathrooms 1.0
- # of above grade bedrooms 2
- Community features Pets allowed with restrictions, family oriented
- Subdivision Highland manor
- View Valley view
- Zoning description Residential
- Lot dimensions 1021
- Lot size (acres) 0.023989663
- Building size 1005
- Listing # 1013377
- Property sub type Single family residence
- Status Active
- Storage 1.219m X 1.219m
Level: Lower - Bedroom 3.962m X 2.743m
Level: Main - Primary bedroom 4.877m X 3.353m
Level: Main - Dining room 3.353m X 2.438m
Level: Main - Kitchen 2.438m X 2.438m
Level: Main - Living room 4.877m X 3.962m
Level: Main - 3.353m X 1.219m
Level: Main - Bathroom 4 - Piece
Level: Main
- Listing source url Https://www.realtor.ca/real-estate/28837080/406-859-carrie-st-esquimalt-old-esquimalt
- Listing type identifier Idx

$-513
/ Month

