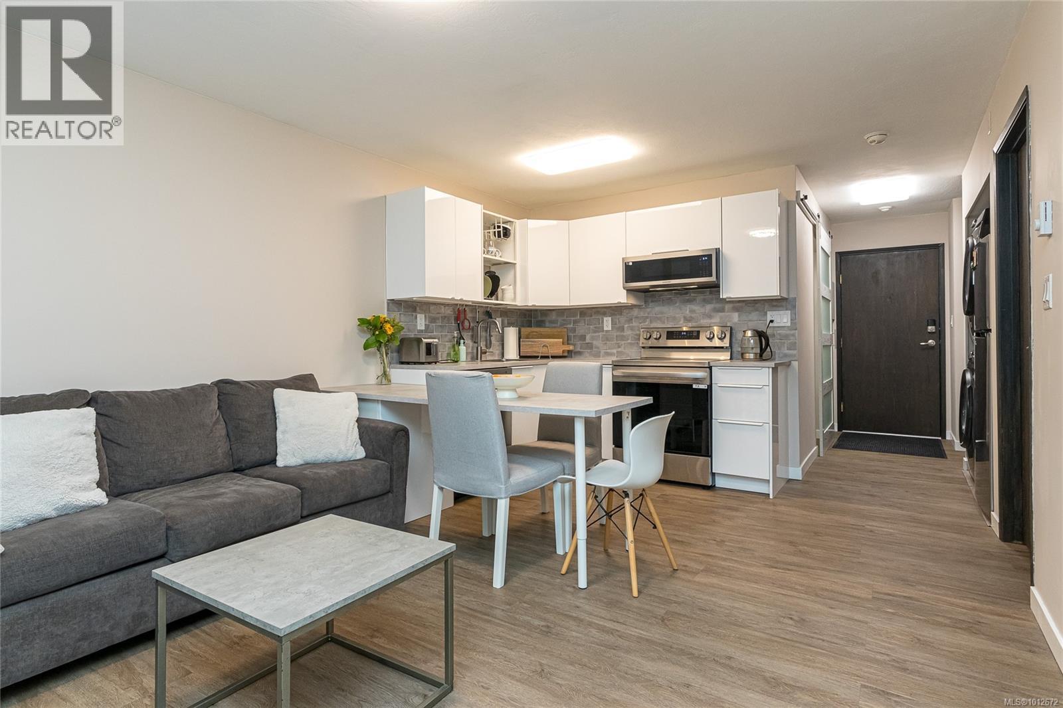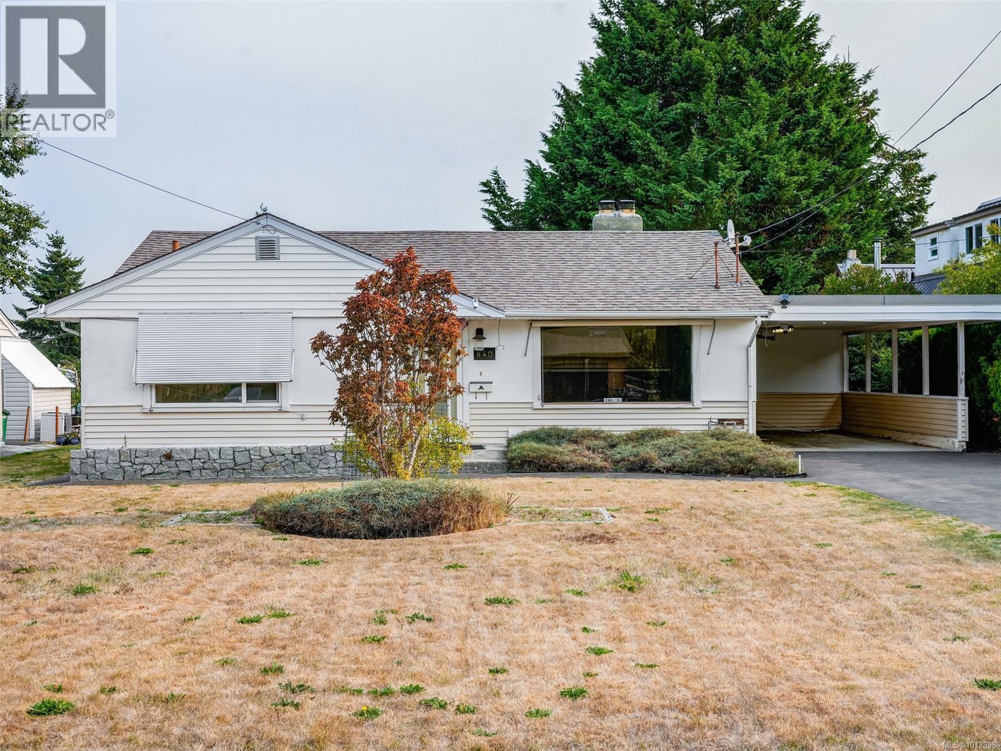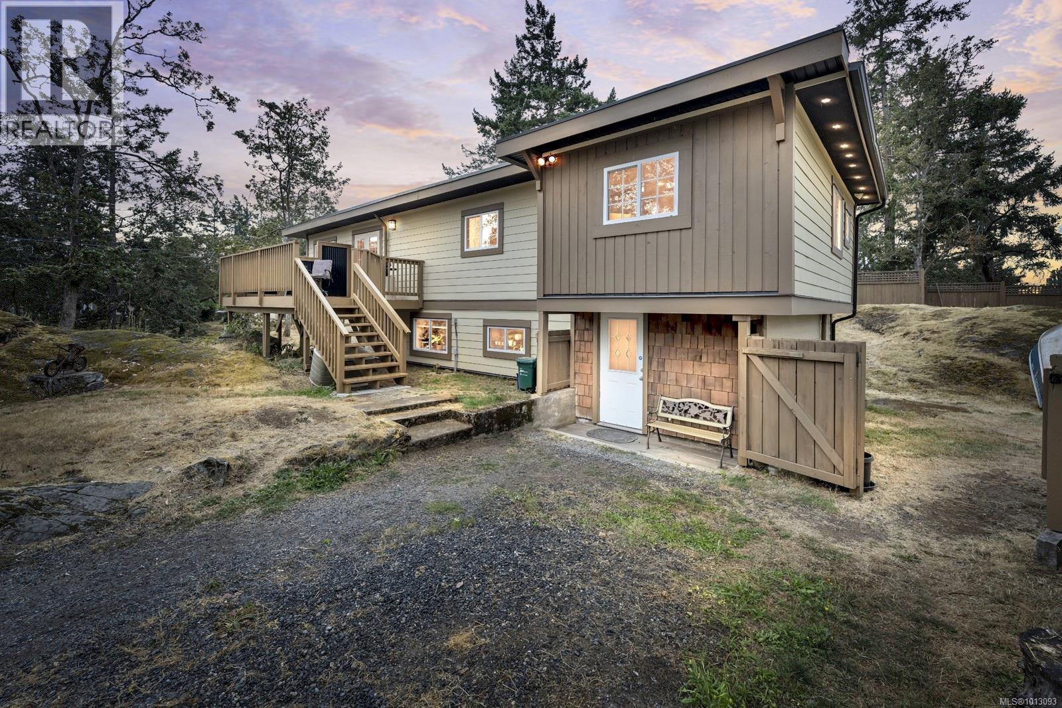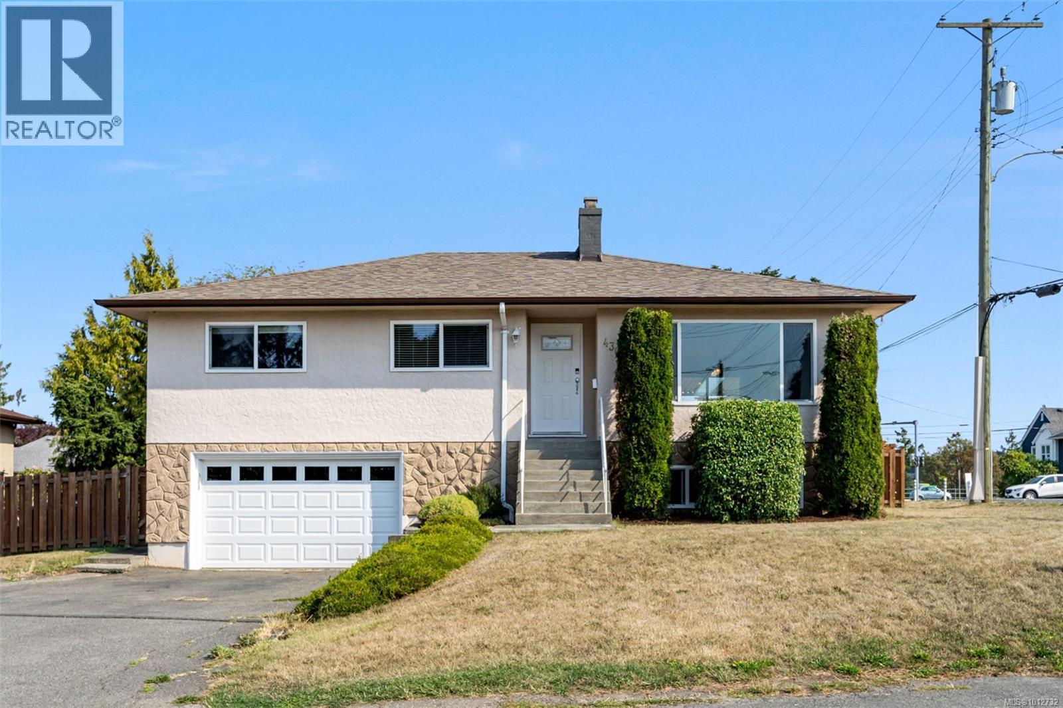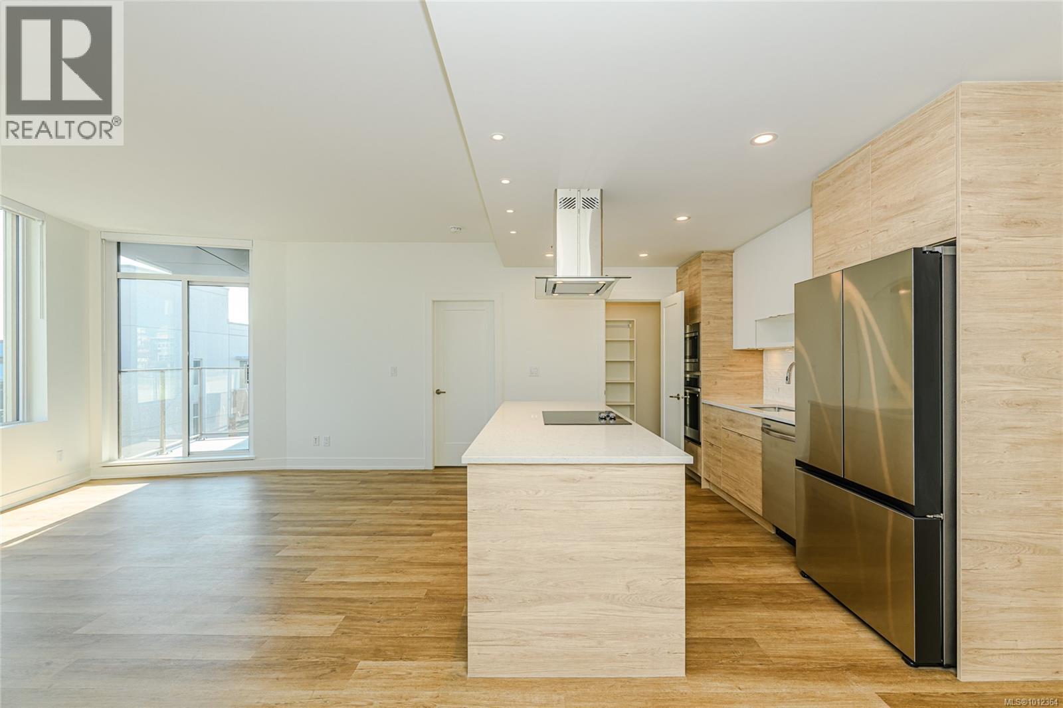- Houseful
- BC
- Esquimalt
- Kinsmen Park
- 915 Glen Vale Rd Unit 4 Rd
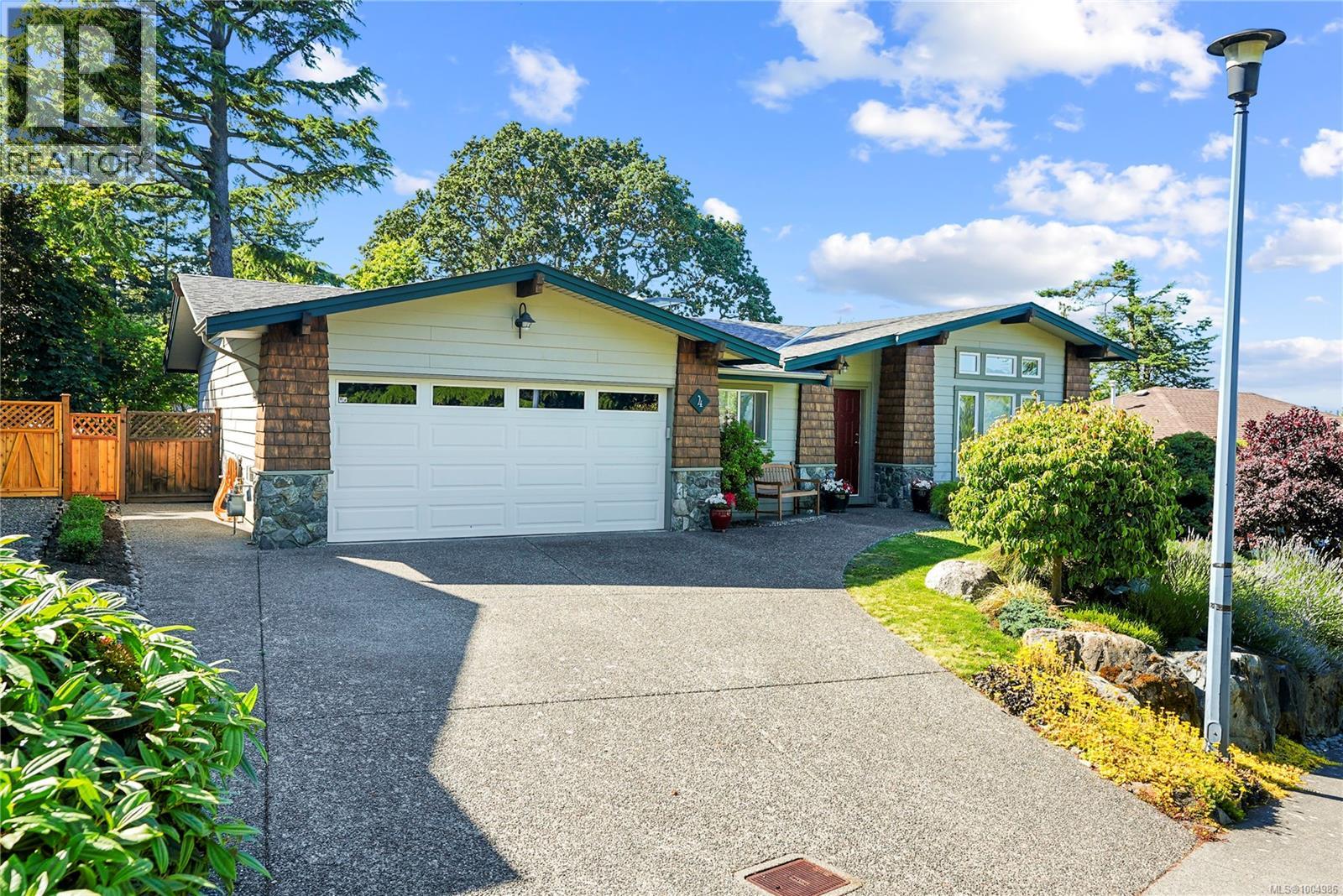
915 Glen Vale Rd Unit 4 Rd
915 Glen Vale Rd Unit 4 Rd
Highlights
Description
- Home value ($/Sqft)$640/Sqft
- Time on Houseful64 days
- Property typeSingle family
- StyleOther
- Neighbourhood
- Median school Score
- Year built2002
- Mortgage payment
Tucked into a quiet enclave of well-kept homes, this 2002-built gem is the perfect blend of comfort, convenience, and charm—ideal for anyone seeking quality one-level living with accessibility in mind. Thoughtfully designed and beautifully maintained, this home offers a step-free entry and an easy-flow layout that makes everyday living a breeze. You will find two bedrooms on the main level, including a spacious primary suite with ensuite, a cozy living room with a gas fireplace, and a bright dining area that opens onto a sunny deck—just right for your morning coffee. The kitchen features a gas range and an open design for easy entertaining. Downstairs, the walk-out basement offers fantastic flexibility: ideal as a guest space, home office, or easily converted into a third bedroom with a small pony wall. The sunny, low-maintenance yard means more time enjoying the nearby Gorge waterway and less time on upkeep. Newer roof and double car garage and located just a short stroll to the public access to the Gorge for paddleboarding swimming and close to shopping and transit. Strata is minimal and covers the private road and water billing. This home is move-in ready and offers a rare combination of accessibility, location, and lifestyle—don’t miss your chance to see it! (id:63267)
Home overview
- Cooling None
- Heat source Electric, natural gas
- Heat type Baseboard heaters
- # parking spaces 3
- # full baths 3
- # total bathrooms 3.0
- # of above grade bedrooms 3
- Has fireplace (y/n) Yes
- Community features Pets allowed, family oriented
- Subdivision Ballantrae
- Zoning description Residential
- Lot dimensions 5877
- Lot size (acres) 0.1380874
- Building size 1991
- Listing # 1004986
- Property sub type Single family residence
- Status Active
- Bathroom 4 - Piece
Level: Lower - Family room 7.01m X 7.01m
Level: Lower - Bedroom 4.572m X 5.182m
Level: Lower - Bathroom 4 - Piece
Level: Main - Living room 4.572m X 4.572m
Level: Main - Primary bedroom 4.267m X 4.572m
Level: Main - Dining room 3.353m X 3.962m
Level: Main - Ensuite 3 - Piece
Level: Main - Balcony 2.438m X 3.353m
Level: Main - Kitchen 3.962m X 3.962m
Level: Main - Bedroom 3.048m X 3.048m
Level: Main - Eating area 3.048m X 3.962m
Level: Main - 7.925m X 4.267m
Level: Main - 1.829m X 3.658m
Level: Main
- Listing source url Https://www.realtor.ca/real-estate/28554798/4-915-glen-vale-rd-esquimalt-kinsmen-park
- Listing type identifier Idx

$-3,311
/ Month




