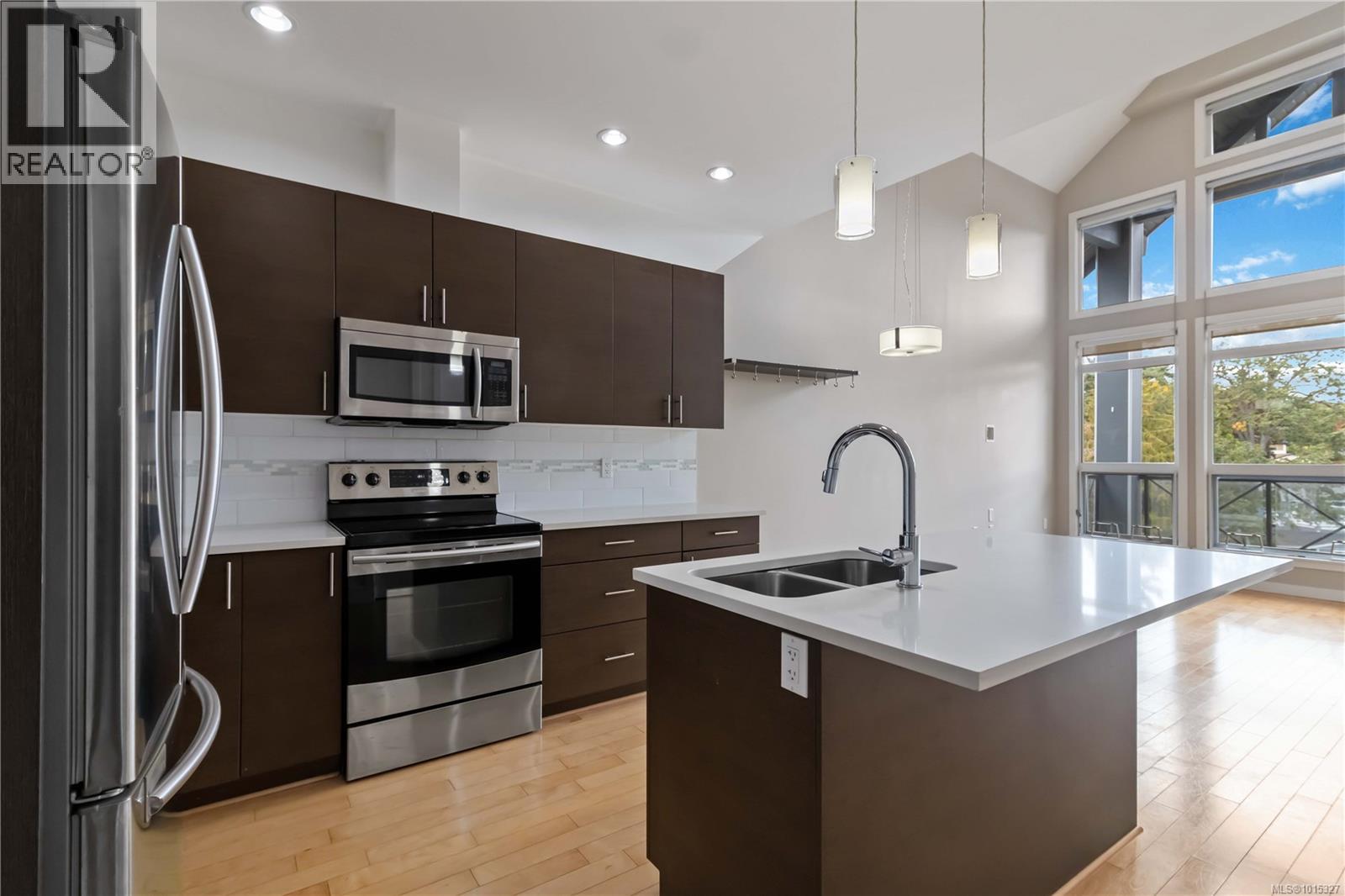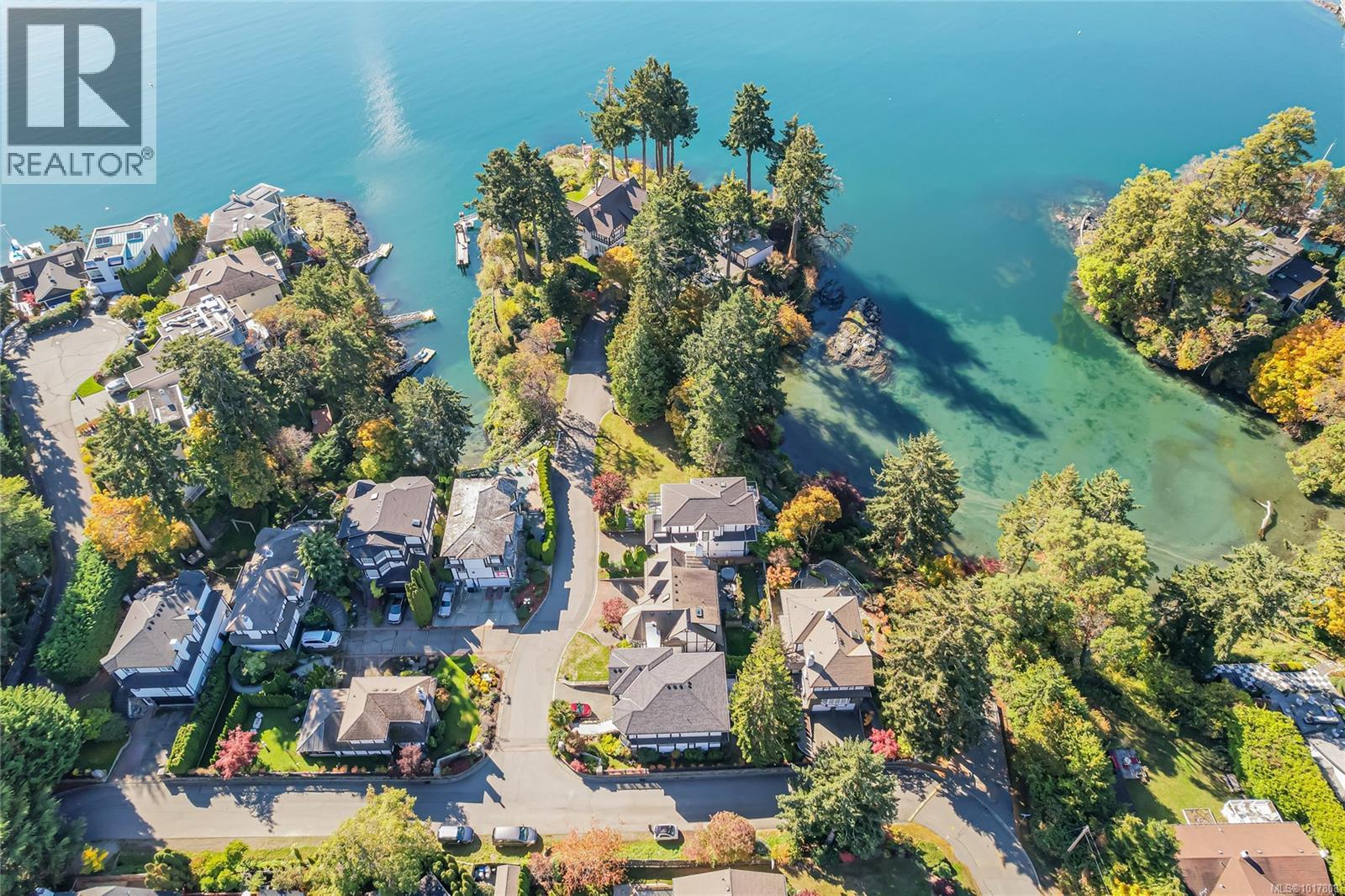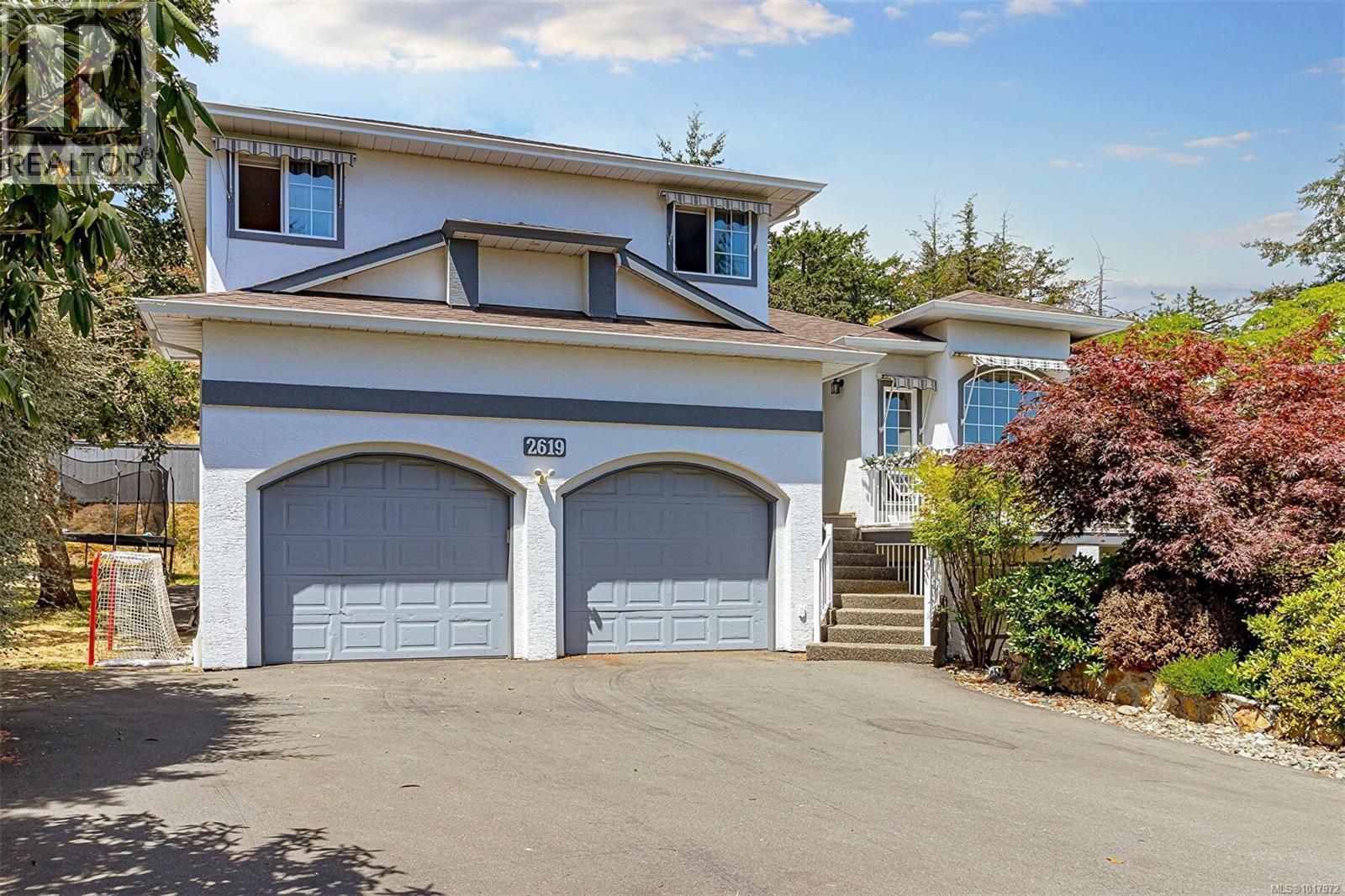- Houseful
- BC
- Esquimalt
- Old Esquimalt
- 924 Esquimalt Rd Unit 608 Rd

924 Esquimalt Rd Unit 608 Rd
924 Esquimalt Rd Unit 608 Rd
Highlights
Description
- Home value ($/Sqft)$728/Sqft
- Time on Houseful19 days
- Property typeSingle family
- Neighbourhood
- Median school Score
- Year built2012
- Mortgage payment
Soaring above buildings and treetops is this beautiful 2 bedroom, top floor unit in Skyline Residences. This condo is uniquely designed and offers a wonderful open-concept floor plan with modern kitchen, quartz countertops, stainless steel appliances and kitchen island which blends modern living with functionality. Natural light pours through the floor to ceilings windows in the living room featuring 16ft vaulted ceilings. Large primary bedroom with an abundance of light with ensuite, second bedroom with second bathroom and laundry round out this well designed condo. Located on the quiet side of the building and including secured underground parking spot as well as a storage locker. Bonus - roof top patio with inner harbour views for your enjoyment with a location is perfectly located just minutes to downtown Victoria, shops, restaurants, parks, the military base, école Victor-Brodeur and buses. Rentals permitted and pets allowed! Vacant with quick possession! (id:63267)
Home overview
- Cooling None
- Heat source Electric
- Heat type Baseboard heaters
- # parking spaces 1
- Has garage (y/n) Yes
- # full baths 2
- # total bathrooms 2.0
- # of above grade bedrooms 2
- Community features Pets allowed, family oriented
- Subdivision Skyline
- View City view
- Zoning description Multi-family
- Directions 2001890
- Lot dimensions 831
- Lot size (acres) 0.019525375
- Building size 755
- Listing # 1015327
- Property sub type Single family residence
- Status Active
- Balcony 3.658m X 2.438m
Level: Main - Bathroom 4 - Piece
Level: Main - Bedroom 3.353m X 2.743m
Level: Main - Kitchen 3.658m X 3.658m
Level: Main - 3.048m X 1.524m
Level: Main - Living room 4.877m X 3.658m
Level: Main - Primary bedroom 3.353m X 3.353m
Level: Main - Bathroom 2 - Piece
Level: Main
- Listing source url Https://www.realtor.ca/real-estate/28943151/608-924-esquimalt-rd-esquimalt-old-esquimalt
- Listing type identifier Idx

$-1,016
/ Month












