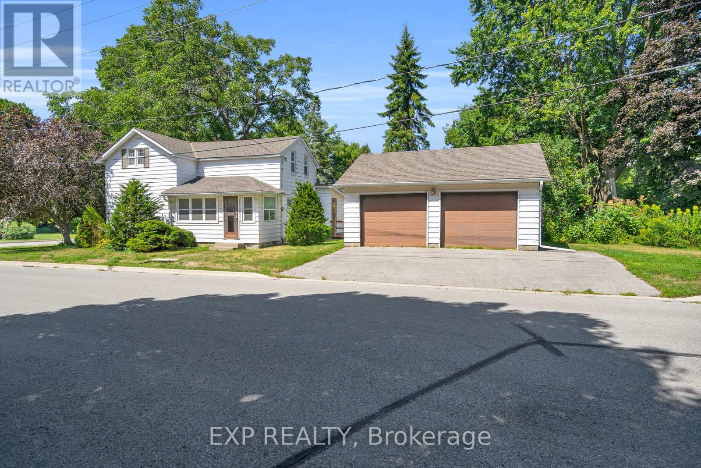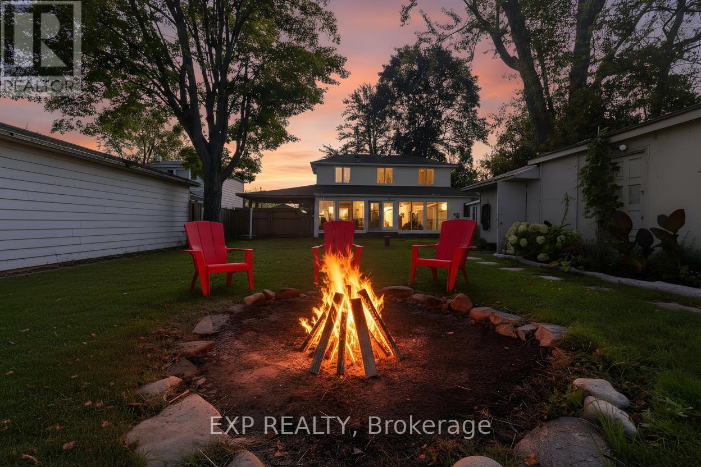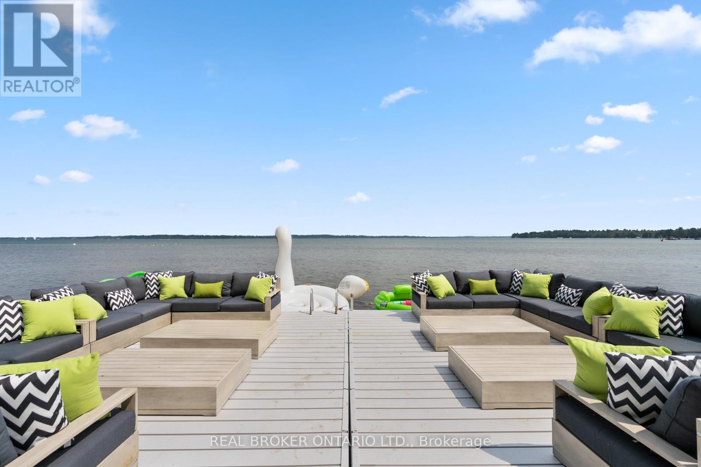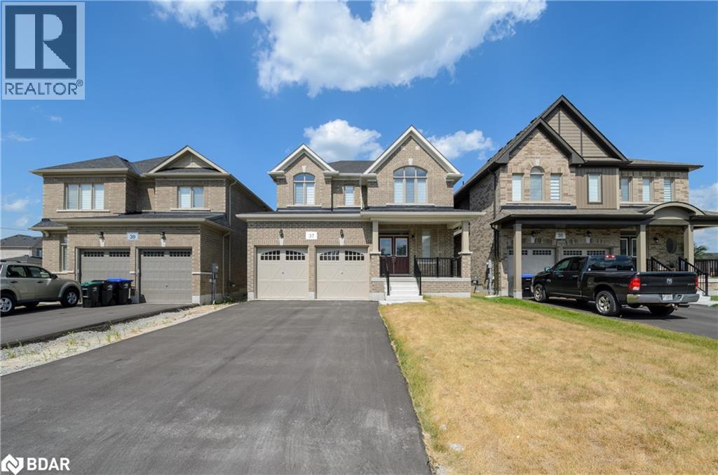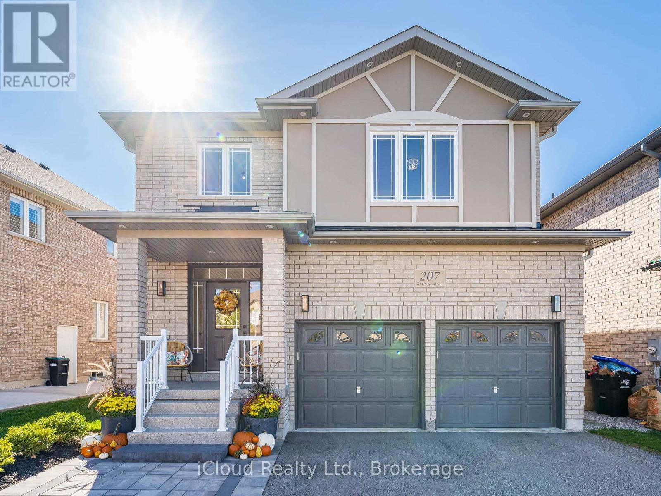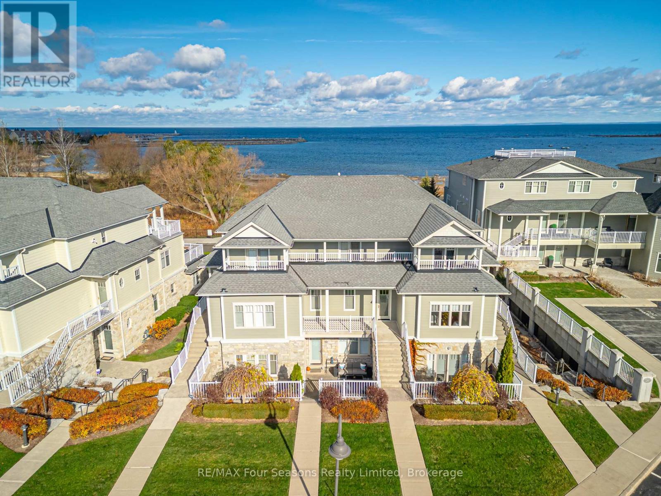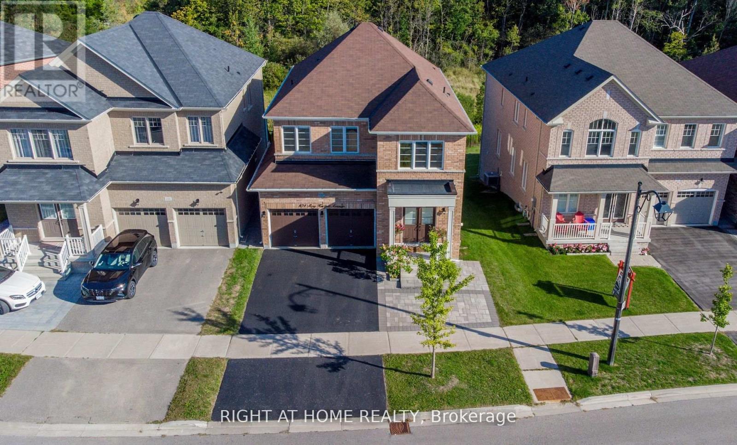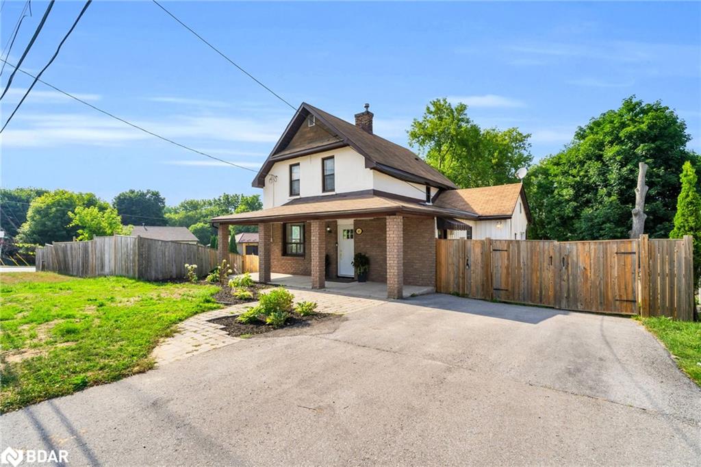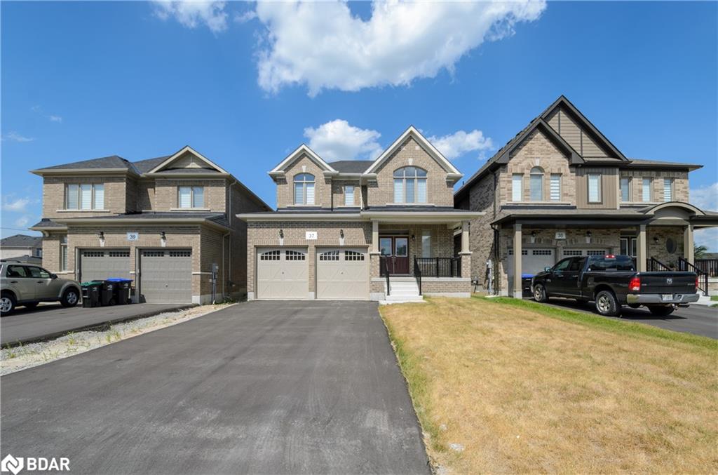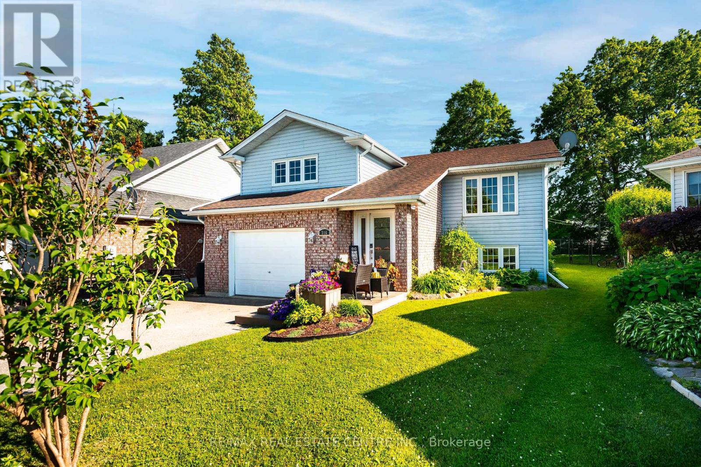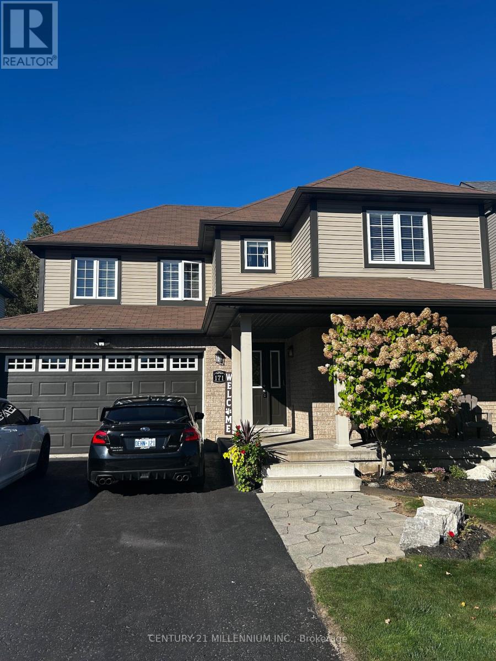- Houseful
- ON
- Essa Angus
- Angus
- 115 Collier Cres
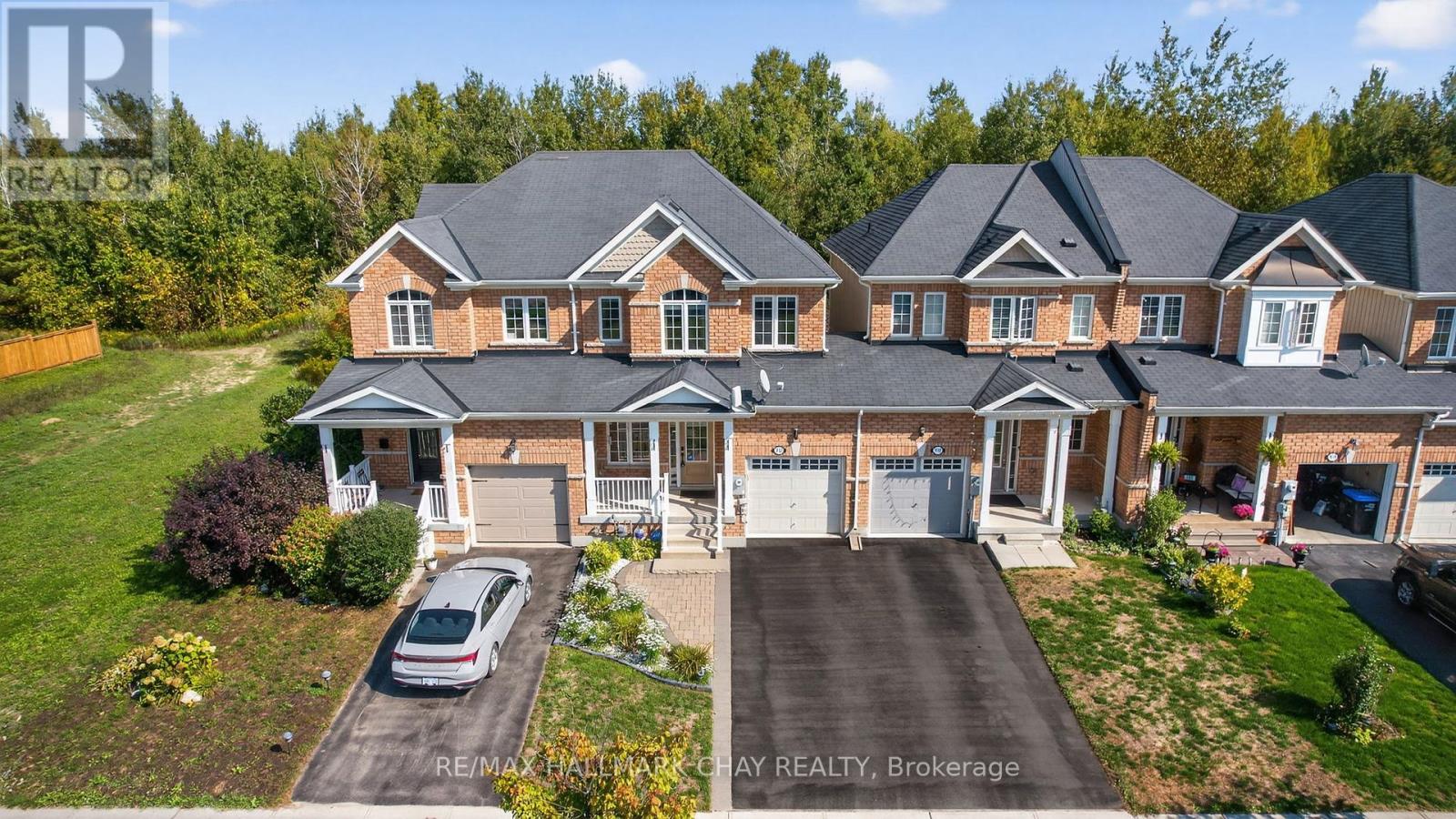
Highlights
Description
- Time on Housefulnew 15 hours
- Property typeSingle family
- Neighbourhood
- Median school Score
- Mortgage payment
Stylish, spacious, and set in one of Anguss most family-friendly neighbourhoods!! Welcome to 115 Collier Crescent. This well-maintained home features hardwood floors on the main level, garage access from inside, and newer light fixtures throughout. The bright, open layout offers a modern kitchen with granite countertops, stainless steel appliances including a new fridge, and a centre island overlooking the living area. In the sun soaked living area, you will see a built-in cabinet beneath a large picture window which frames the peaceful greenspace views at the back. Upstairs, the primary suite boasts a walk-in closet and ensuite, with two additional bedrooms and a full bath completing the level. The basement includes a cold cellar and awaits your finishing touches for extra living space. Step outside to a fully fenced backyard with a deck, perfect for entertaining or relaxing in privacy. With its central location just 15 minutes to Barrie and 15 minutes to Alliston, this home blends comfort, convenience, and small-town charm in an ideal setting. (id:63267)
Home overview
- Cooling Central air conditioning
- Heat source Natural gas
- Heat type Forced air
- Sewer/ septic Sanitary sewer
- # total stories 2
- Fencing Fenced yard
- # parking spaces 3
- Has garage (y/n) Yes
- # full baths 2
- # half baths 1
- # total bathrooms 3.0
- # of above grade bedrooms 3
- Flooring Hardwood, tile, carpeted
- Has fireplace (y/n) Yes
- Community features Community centre, school bus
- Subdivision Angus
- Directions 2068011
- Lot size (acres) 0.0
- Listing # N12433252
- Property sub type Single family residence
- Status Active
- 3rd bedroom 3.59m X 3.51m
Level: 2nd - 2nd bedroom 2.88m X 3.81m
Level: 2nd - Primary bedroom 3.36m X 5.22m
Level: 2nd - Dining room 2.56m X 2.63m
Level: Main - Family room 3.02m X 5.28m
Level: Main - Kitchen 2.57m X 3.72m
Level: Main - Living room 3.98m X 4.2m
Level: Main
- Listing source url Https://www.realtor.ca/real-estate/28927199/115-collier-crescent-essa-angus-angus
- Listing type identifier Idx

$-1,600
/ Month

