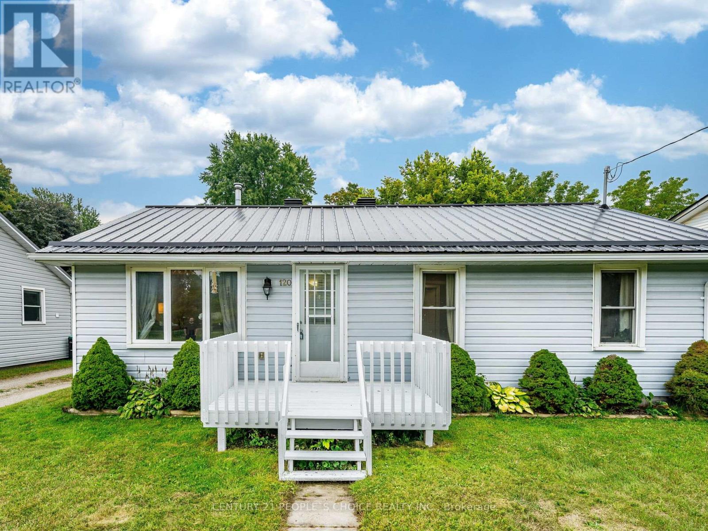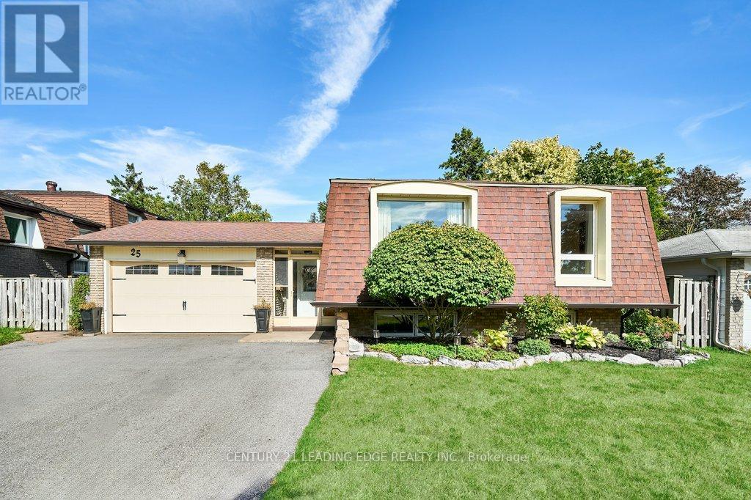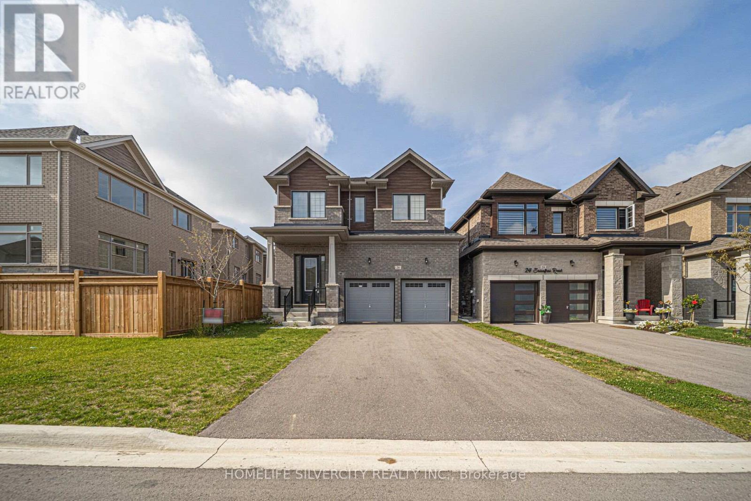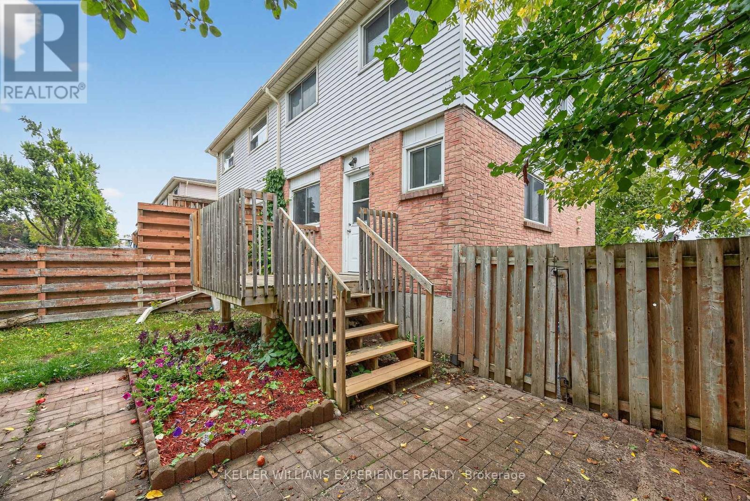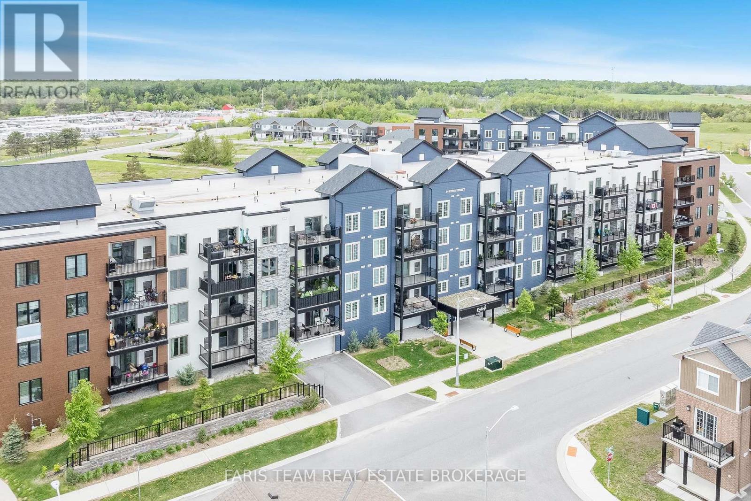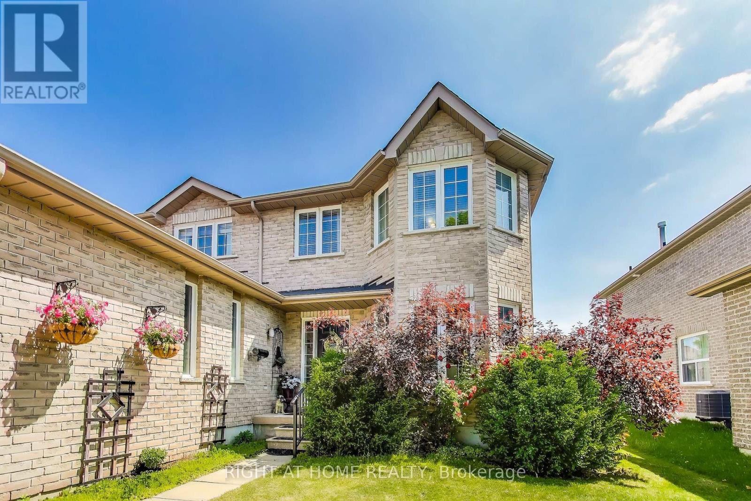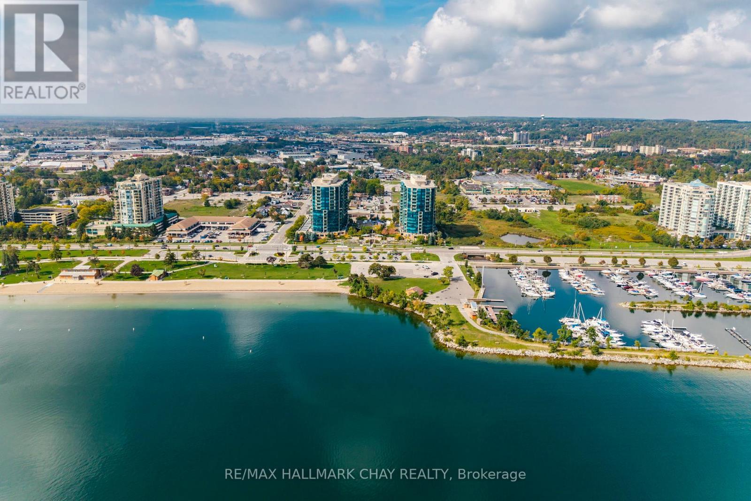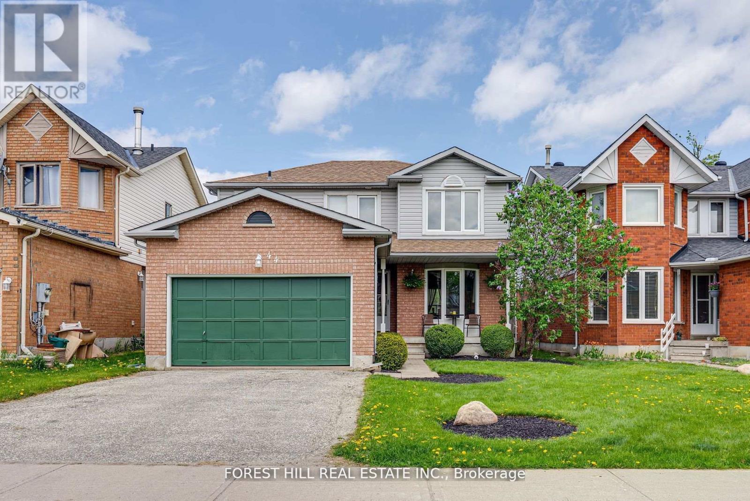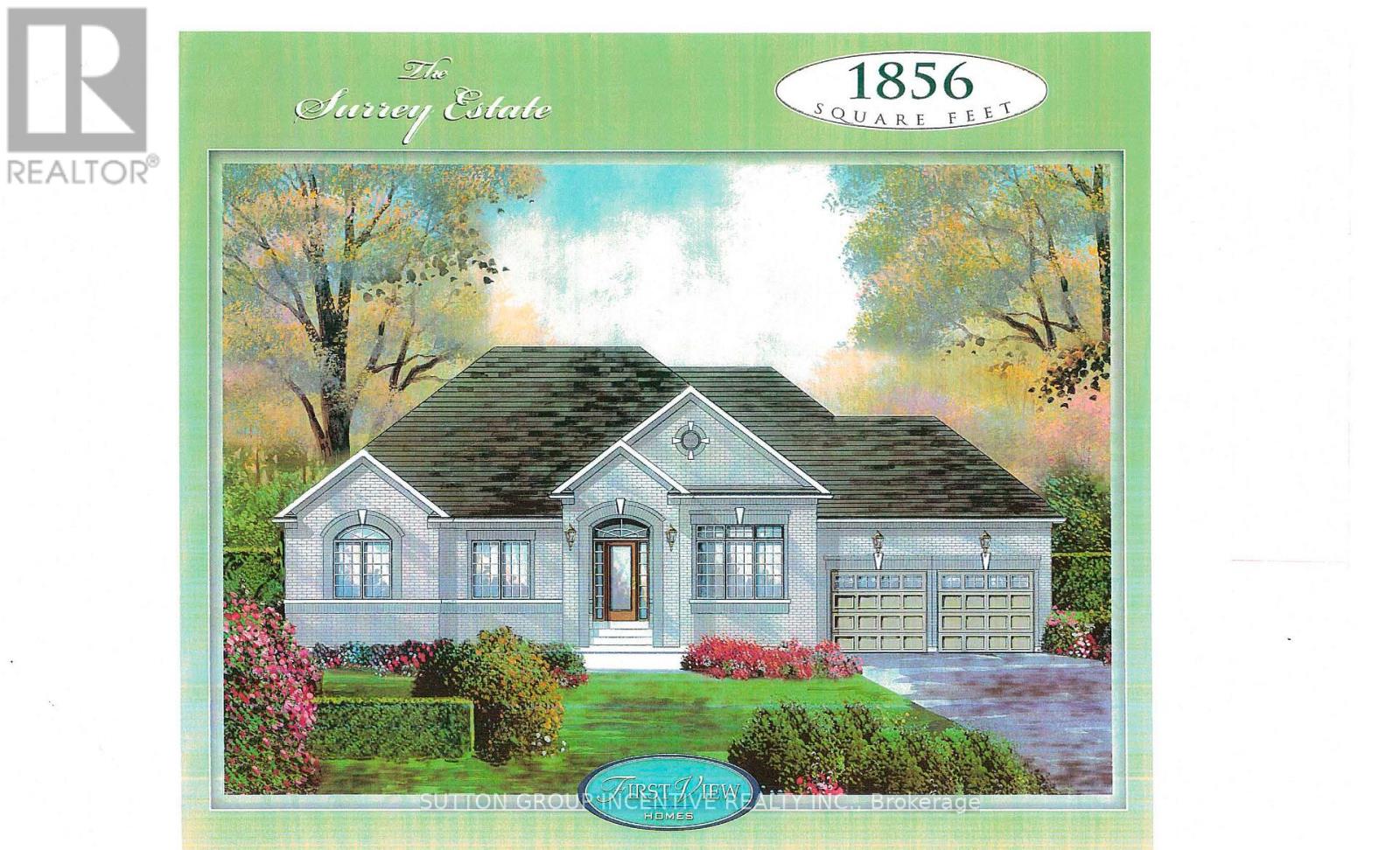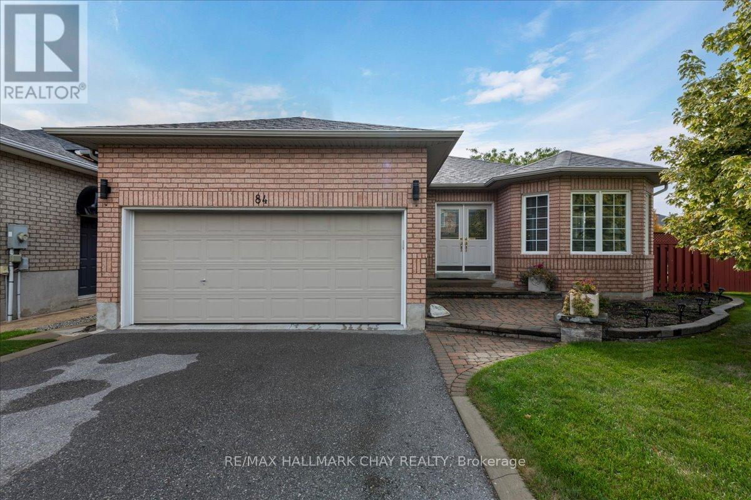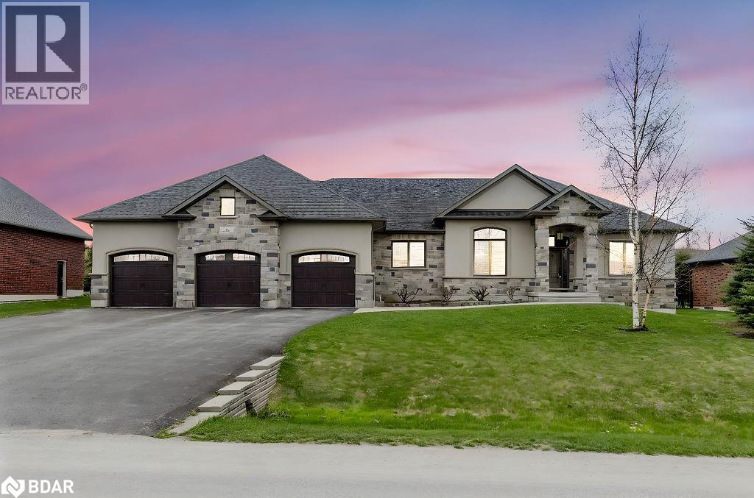- Houseful
- ON
- Essa Angus
- Angus
- 117 Mount Cres
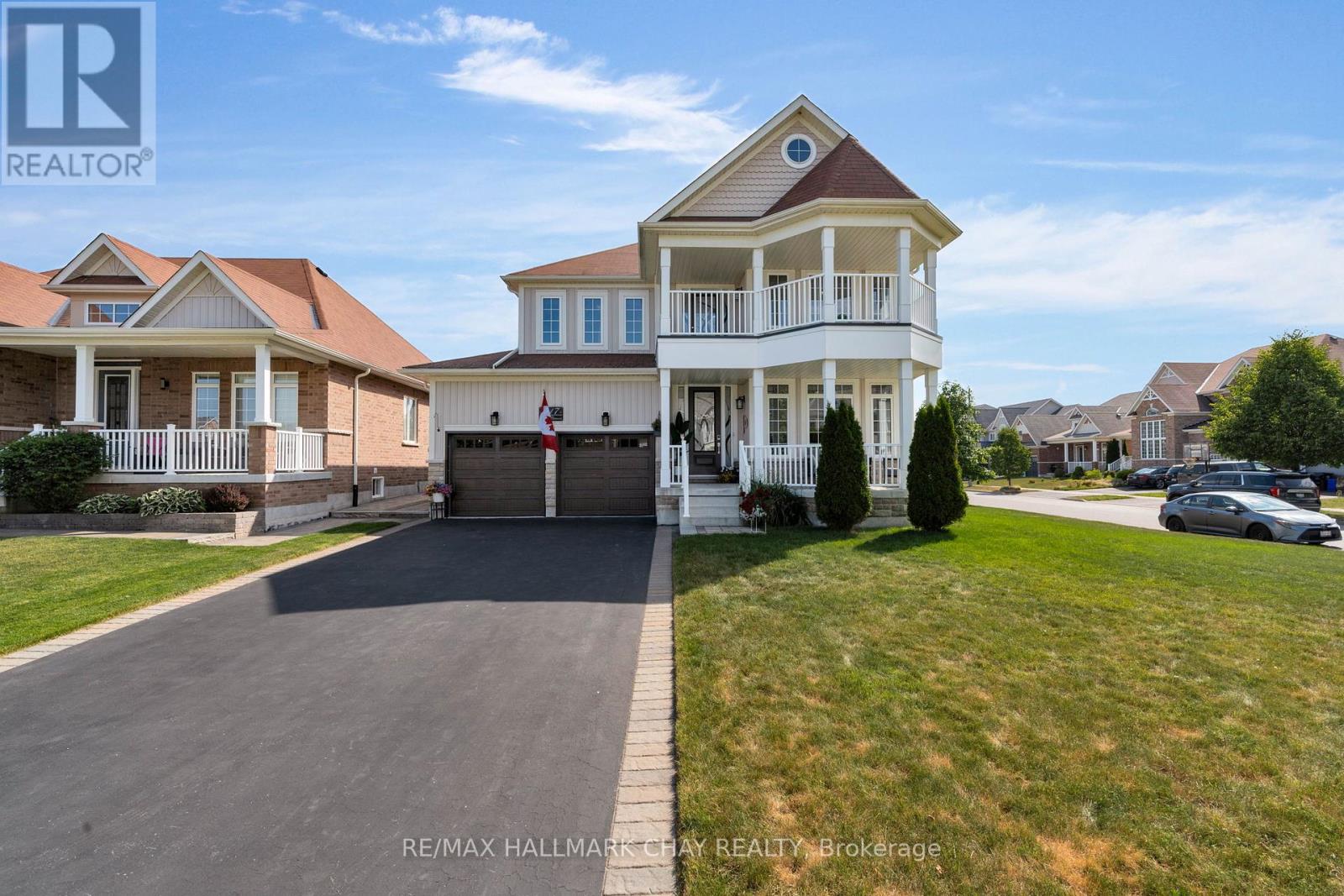
Highlights
Description
- Time on Housefulnew 7 hours
- Property typeSingle family
- Neighbourhood
- Median school Score
- Mortgage payment
Spacious and move-in ready, this beautifully upgraded home is located in one of Angus' most sought-after neighbourhoods. Offering over 3,300 sq ft of finished living space, it features 4 bedrooms, 3.5 bathrooms, a fully finished basement, and a private, fully fenced backyard complete with a heated saltwater pool - perfect for summer entertaining.The bright main floor showcases hardwood flooring, an upgraded kitchen eat in kitchen with ample cabinetry, quartz countertops and stainless steel appliances as well as a large dining area. Upstairs, you'll find 4 spacious bedrooms, including a bright primary suite with a 5-piece ensuite and dual walk-in closets. A second bedroom also includes its own private ensuite - perfect for guests or teens. Walk out from the upper level to a covered balcony - a peaceful spot to enjoy your morning coffee or unwind in the evenings. The fully finished basement offers additional living space with potential for extra bedrooms if desired. Additional features include: in-ground sprinkler system, inside access to double car garage, no sidewalk (extended parking), pool deck, storage shed and under deck storage, main floor laundry, basement bathroom rough-in. 5 minutes to Base Borden, 15 minutes to Barrie and Alliston. (id:63267)
Home overview
- Cooling Central air conditioning
- Heat source Natural gas
- Heat type Forced air
- Has pool (y/n) Yes
- Sewer/ septic Sanitary sewer
- # total stories 2
- Fencing Fully fenced, fenced yard
- # parking spaces 6
- Has garage (y/n) Yes
- # full baths 3
- # half baths 1
- # total bathrooms 4.0
- # of above grade bedrooms 4
- Subdivision Angus
- Lot desc Lawn sprinkler
- Lot size (acres) 0.0
- Listing # N12426322
- Property sub type Single family residence
- Status Active
- 4th bedroom 3.89m X 3.45m
Level: 2nd - 3rd bedroom 3.79m X 3.26m
Level: 2nd - 2nd bedroom 4.6m X 4.55m
Level: 2nd - Primary bedroom 5.4m X 5.35m
Level: 2nd - Recreational room / games room 6.62m X 14.85m
Level: Basement - Dining room 6.02m X 3.63m
Level: Main - Kitchen 3.89m X 7.93m
Level: Main - Living room 379m X 6.81m
Level: Main - Laundry 2.59m X 2.63m
Level: Main
- Listing source url Https://www.realtor.ca/real-estate/28912227/117-mount-crescent-essa-angus-angus
- Listing type identifier Idx

$-2,797
/ Month

