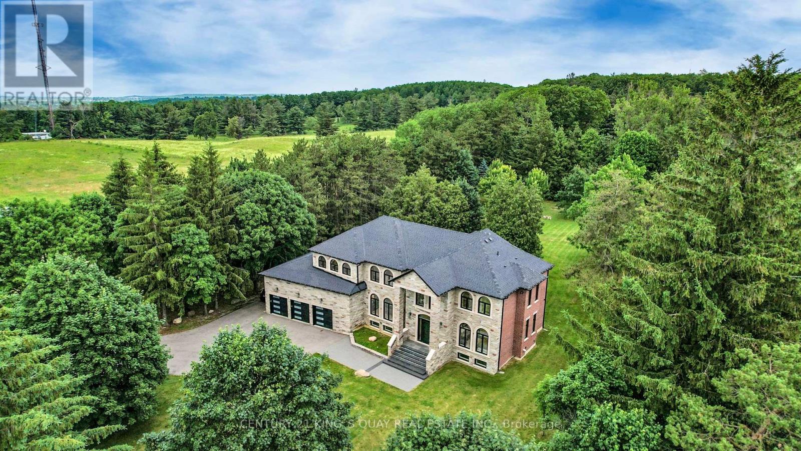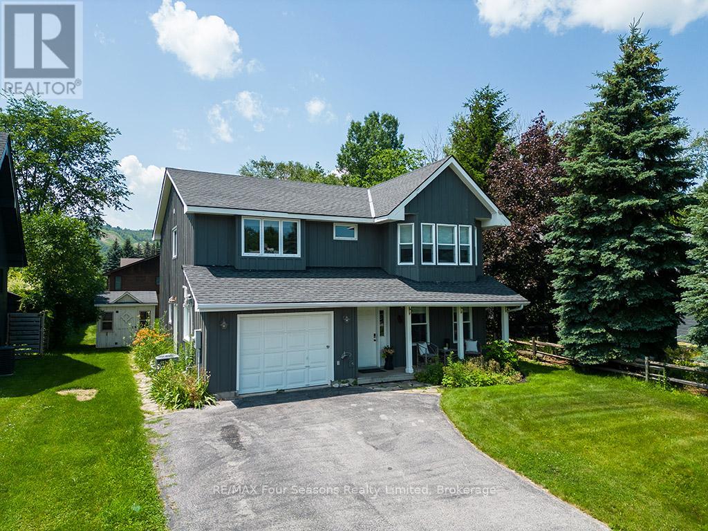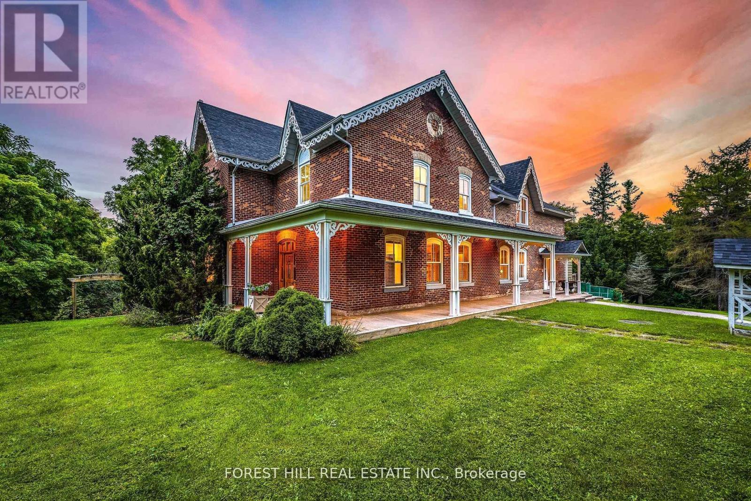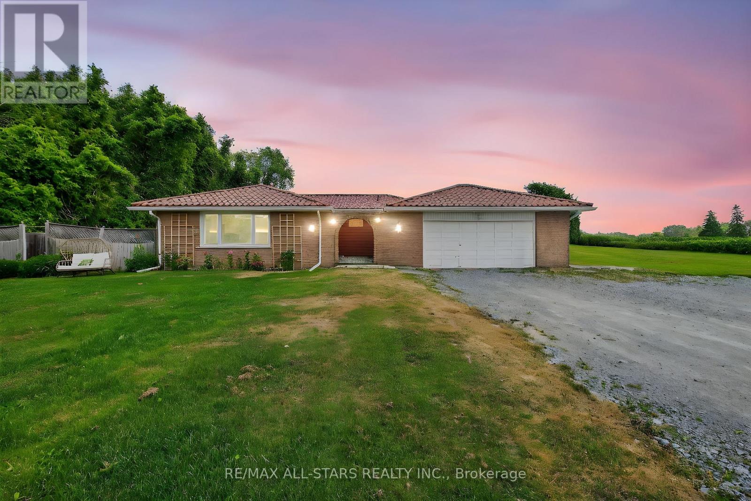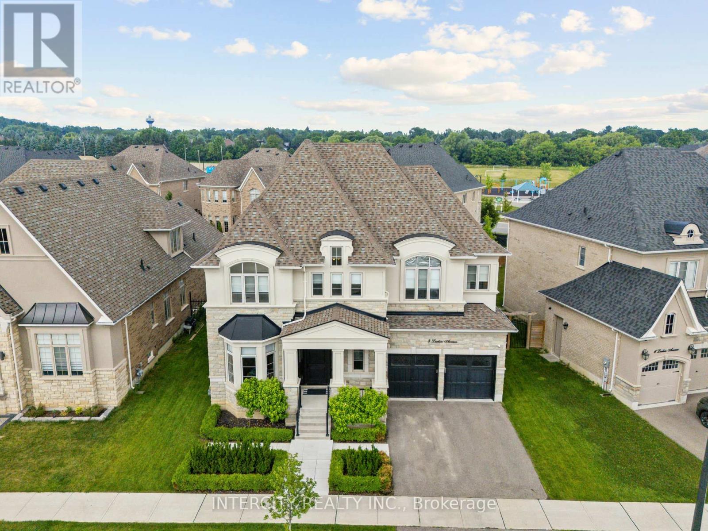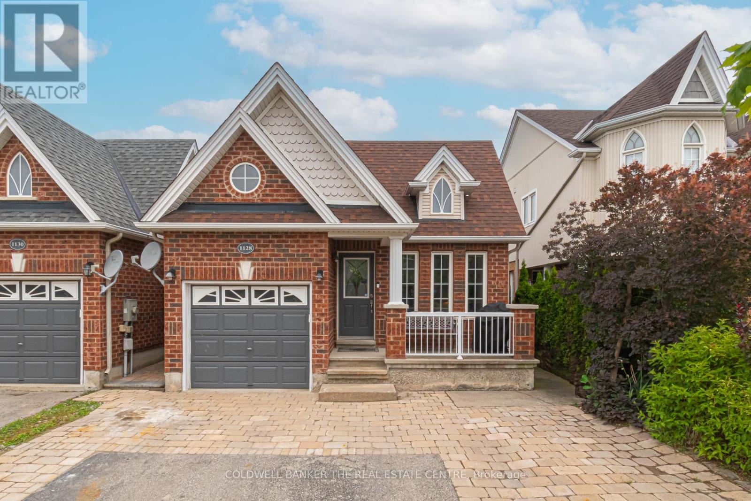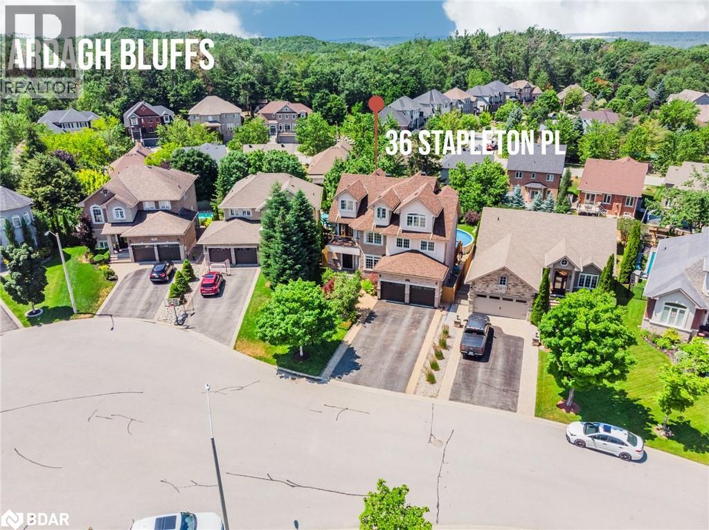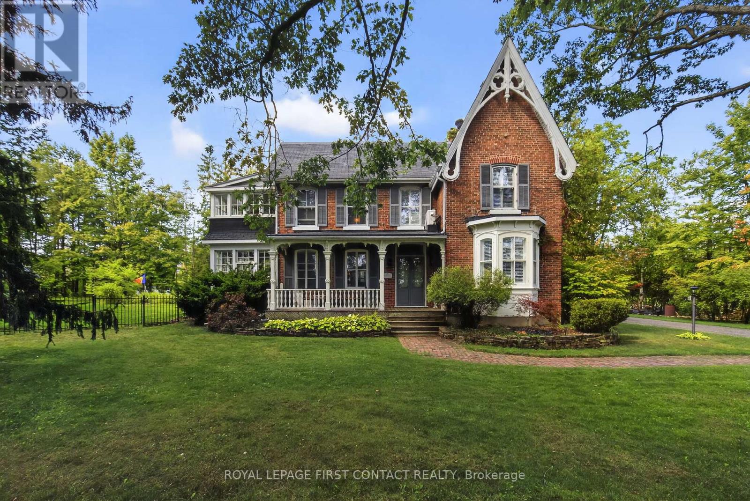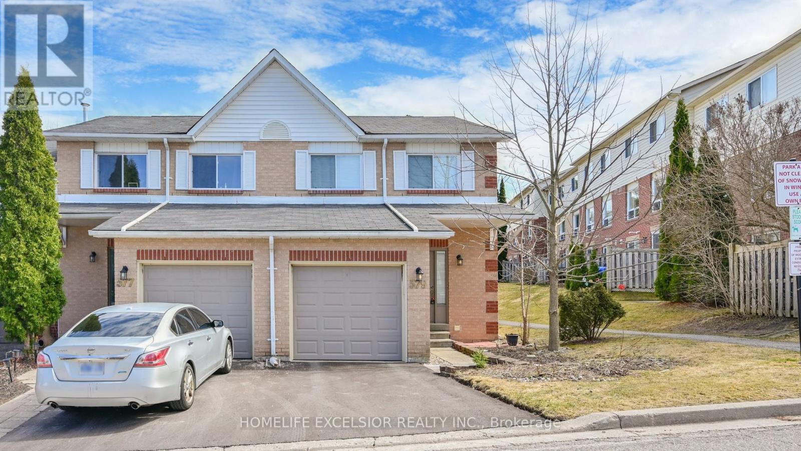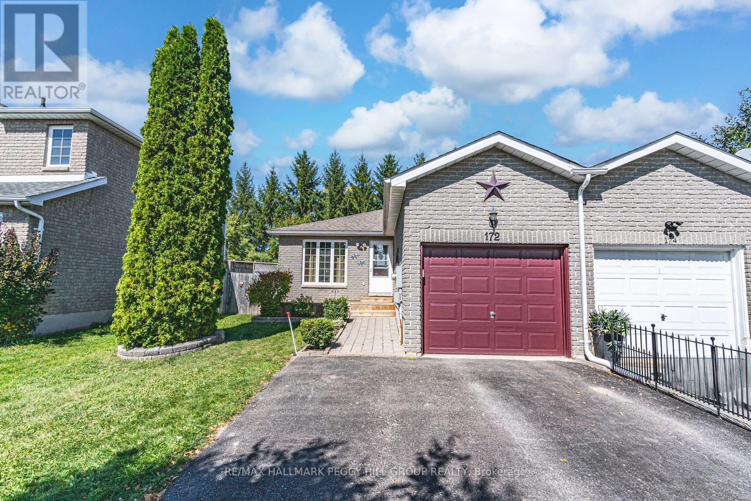- Houseful
- ON
- Essa Angus
- Angus
- 181 Banting Cres
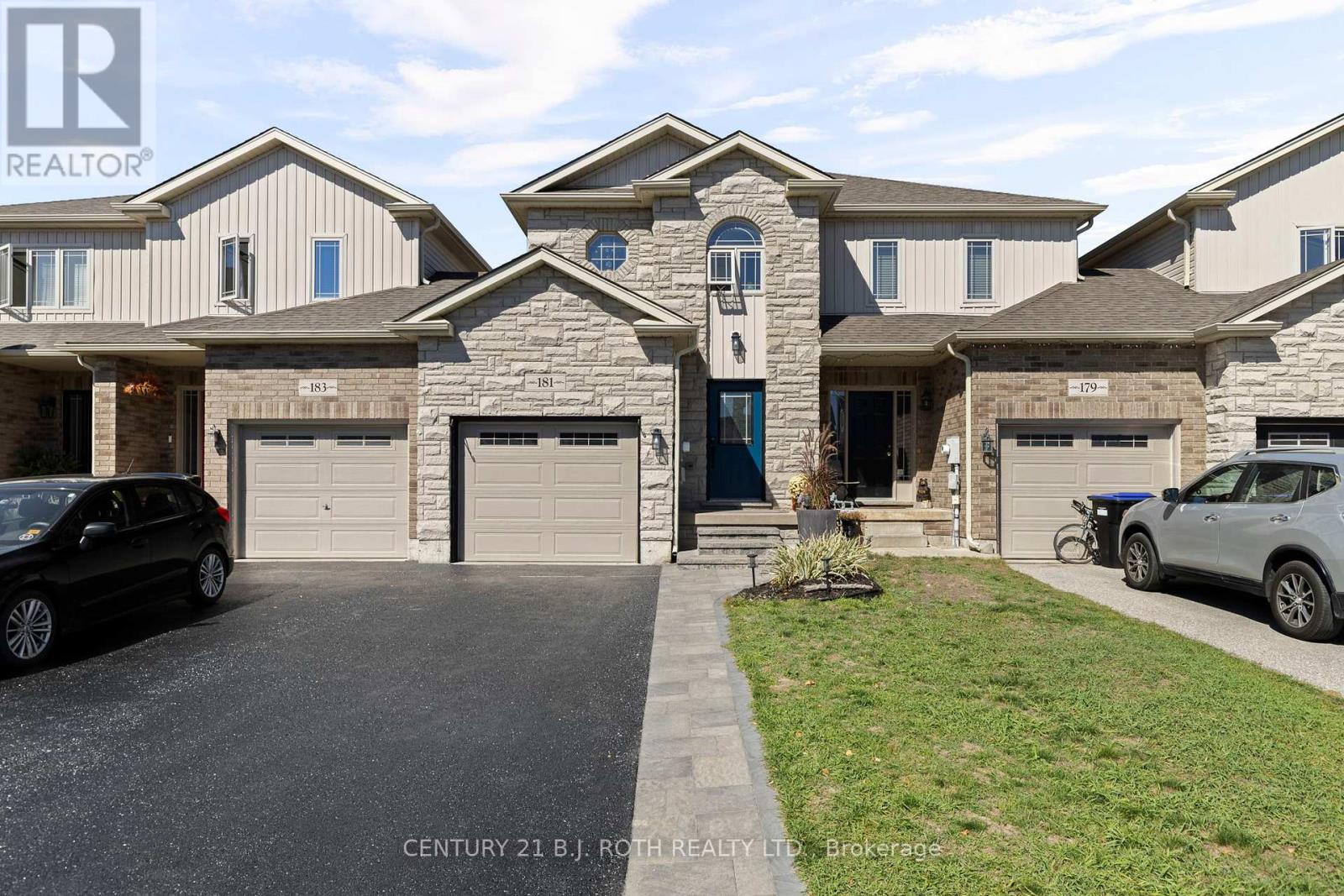
Highlights
Description
- Time on Housefulnew 2 hours
- Property typeSingle family
- Neighbourhood
- Median school Score
- Mortgage payment
Welcome to 181 Banting Cres! This 3 bedroom, 2 bathroom home offers a functional layout and thoughtful updates throughout. The main floor features an open-concept design with a spacious living room, an updated powder room with a stylish feature wall, and plenty of natural light. Enjoy inside entry to the oversized single garage, complete with epoxy flooring, loft storage, and a breezeway to the backyard; ideal for vehicles, hobbies, or extra storage. Upstairs, you'll find three generously sized bedrooms, a newly renovated 4 piece bath (2025), and a convenient oversized laundry closet. The finished basement provides additional living space with a family room, abundant storage, and a rough in for a future bathroom. Outside, the long driveway (no sidewalk) easily accommodates two large vehicles. Located in a family friendly neighbourhood, you're within walking distance to parks and schools, with shopping just minutes away. Only 20 minutes from Barrie, this home is move in ready and waiting for its next owners! (id:63267)
Home overview
- Cooling Central air conditioning
- Heat source Natural gas
- Heat type Forced air
- Sewer/ septic Sanitary sewer
- # total stories 2
- # parking spaces 3
- Has garage (y/n) Yes
- # full baths 1
- # half baths 1
- # total bathrooms 2.0
- # of above grade bedrooms 3
- Subdivision Angus
- Directions 2187504
- Lot size (acres) 0.0
- Listing # N12419667
- Property sub type Single family residence
- Status Active
- Bedroom 2.16m X 3.84m
Level: 2nd - Bathroom 2.13m X 1.52m
Level: 2nd - Bedroom 4.63m X 3.71m
Level: 2nd - Primary bedroom 3.87m X 4.63m
Level: 2nd - Recreational room / games room 4.63m X 6.43m
Level: Basement - Utility 2.47m X 2.77m
Level: Basement - Kitchen 2.16m X 2.22m
Level: Basement - Living room 4.63m X 3.69m
Level: Main - Dining room 2.28m X 3.23m
Level: Main - Bathroom 2.4m X 1.18m
Level: Main - Kitchen 2.4m X 3.23m
Level: Main
- Listing source url Https://www.realtor.ca/real-estate/28897583/181-banting-crescent-essa-angus-angus
- Listing type identifier Idx

$-1,706
/ Month

