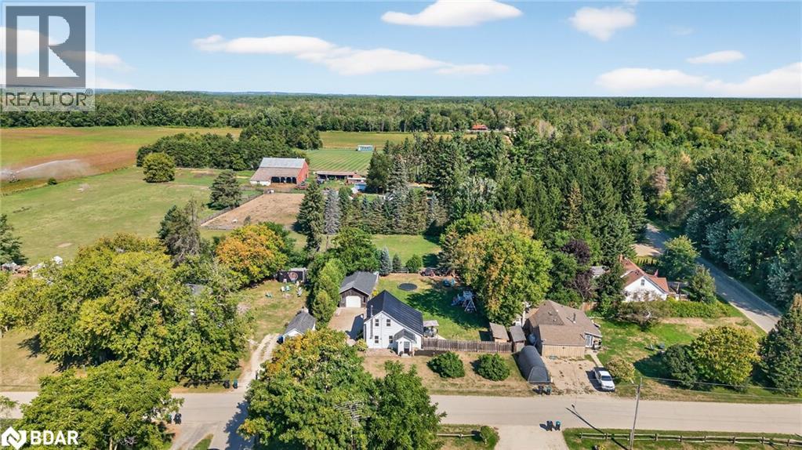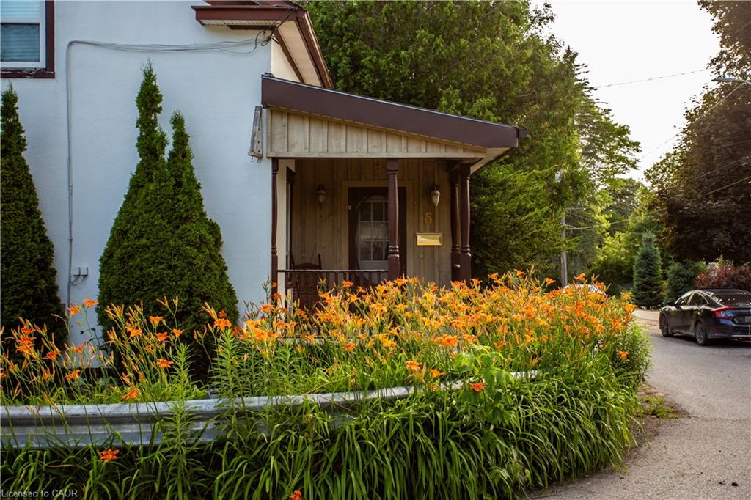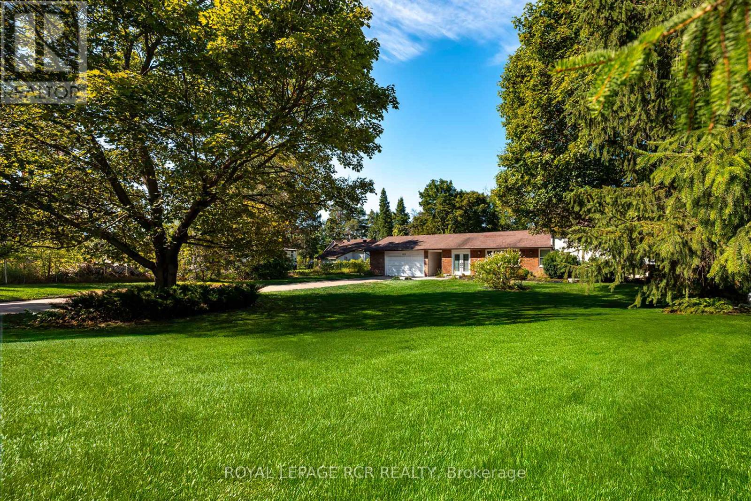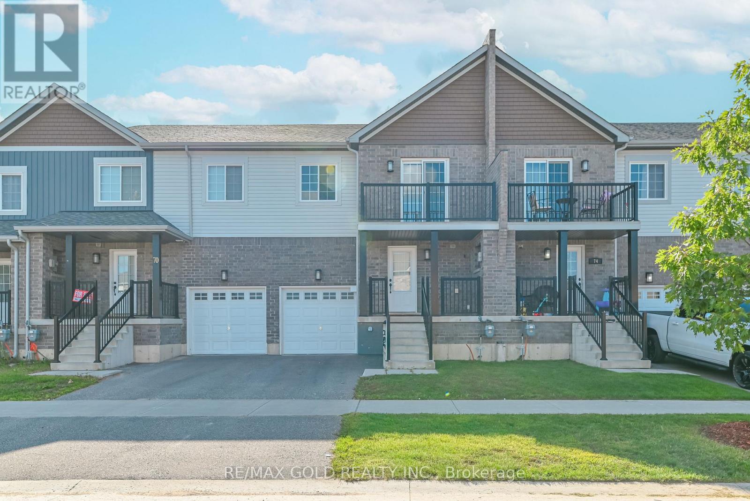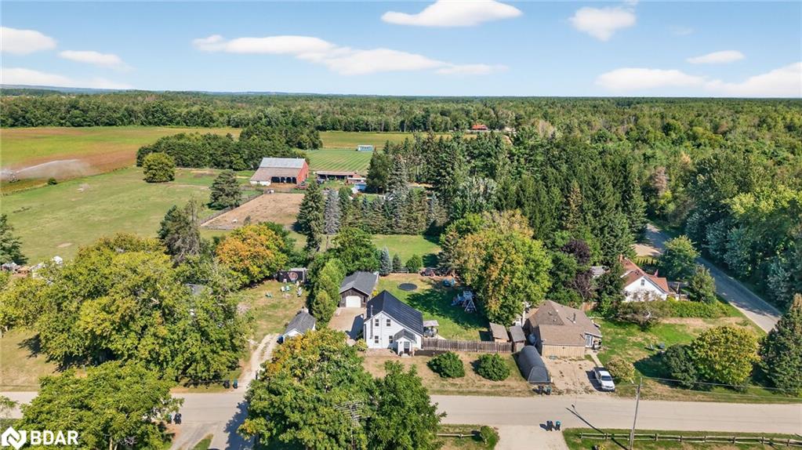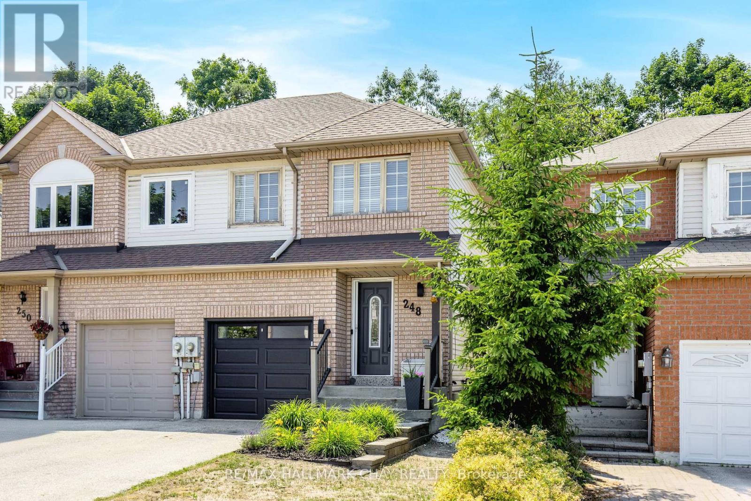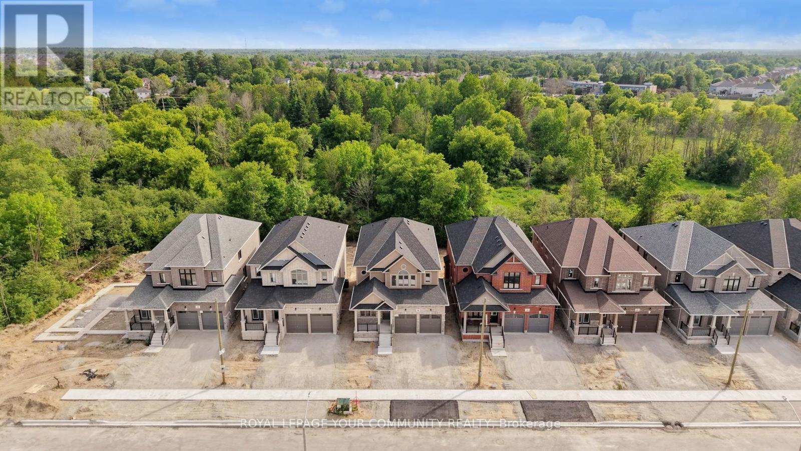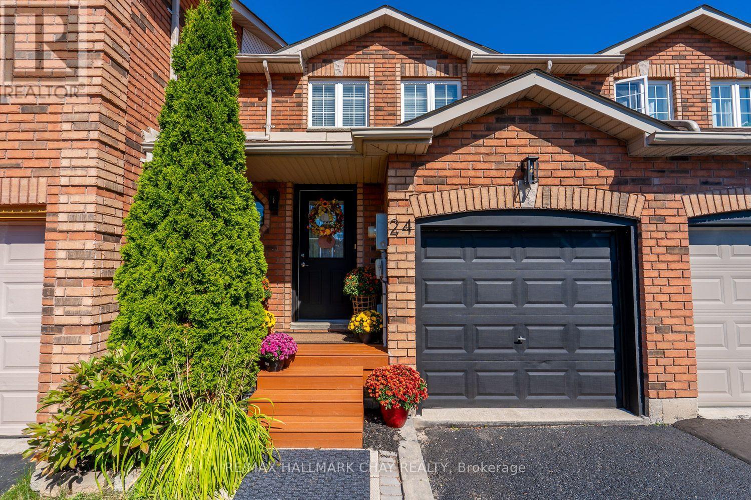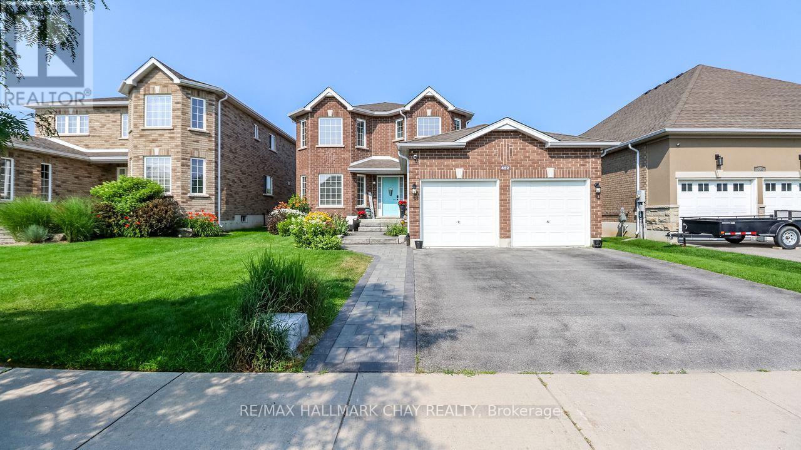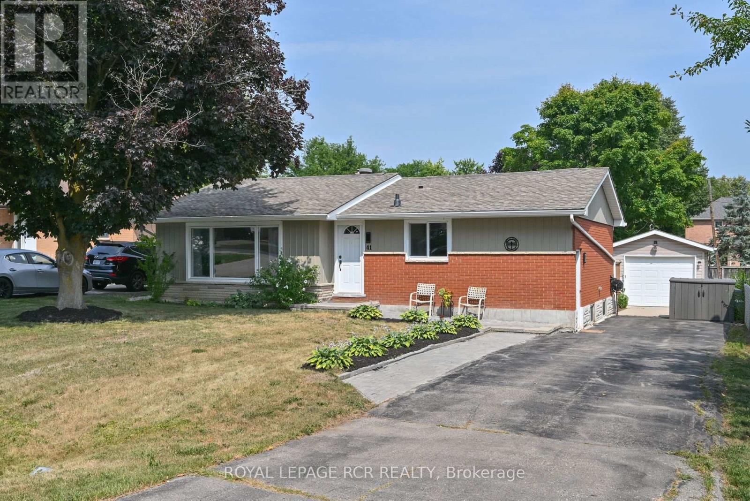- Houseful
- ON
- Essa Angus
- L3W
- 223 Denney Dr
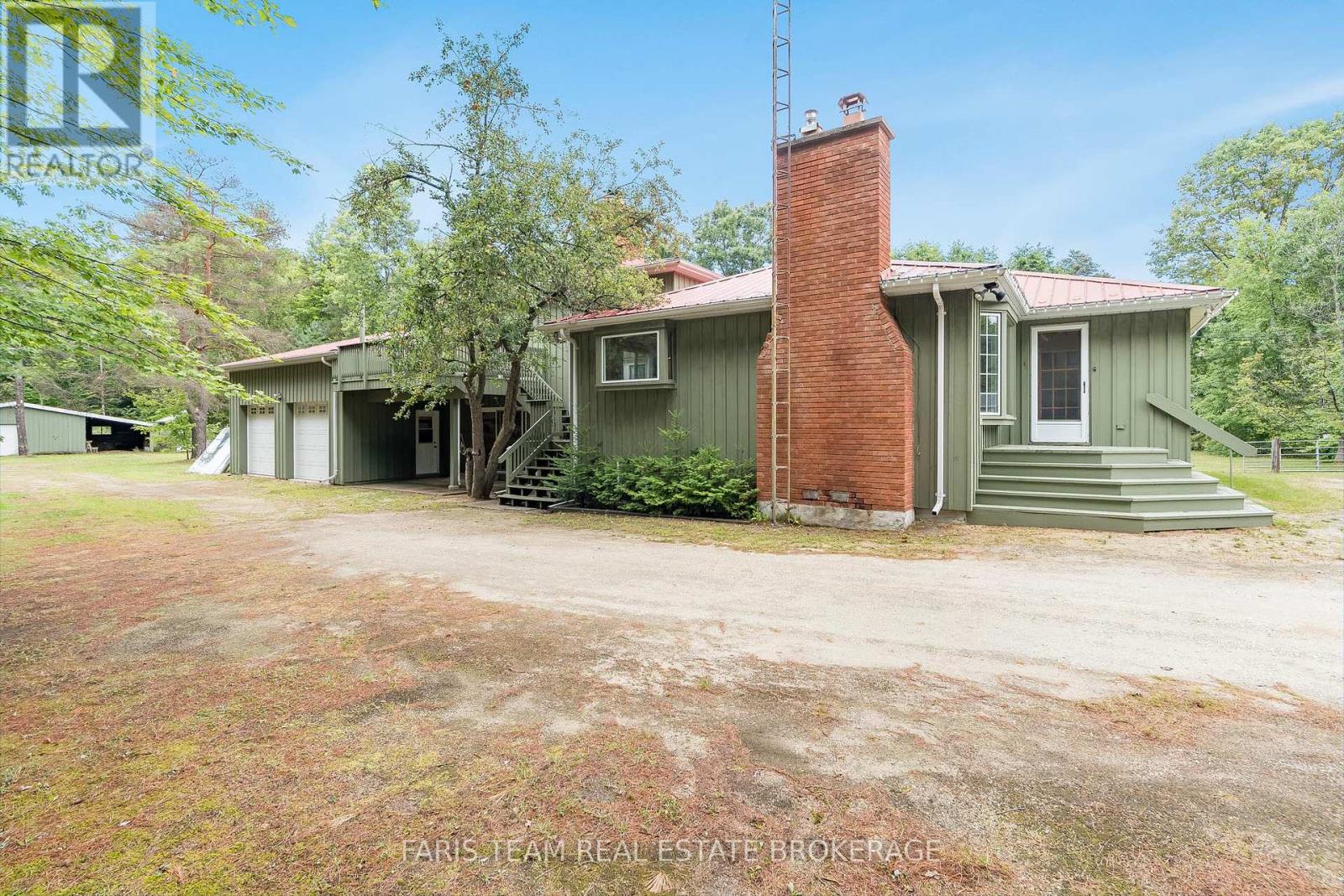
Highlights
Description
- Time on Housefulnew 6 days
- Property typeSingle family
- Median school Score
- Mortgage payment
Top 5 Reasons You Will Love This Home: 1) Set on 10 acres of land with walking trails and 4 acres fully fenced, this property invites endless ways to enjoy the outdoors, whether its a hobby farm, space for toys, or simply room to roam and soak in the country lifestyle 2) The home features an indoor pool heated by a solar panel system, offering a unique year-round retreat that can be easily removed and converted back into a garage if desired, giving you flexible options for the future 3) A large insulated workshop with a wood stove is attached to the house, ideal for projects, hobbies, or extra storage, and is complemented by a tractor shed and an additional storage shed for even more space 4) A thoughtfully designed, custom-built home provides exceptional living spaces throughout, while the attached above-grade apartment offers income potential or a private space for extended family, adult children or multi-generational living 5) Recent updates add comfort and peace of mind, including a newer furnace (2019), metal roof (2010), pool liner (2022), newly dug well (2010) alongside an additional well, brand new washer (2025), and dishwasher (2024). 2,241 above grade sq.ft. plus a finished basement. (id:63267)
Home overview
- Heat source Propane
- Heat type Baseboard heaters
- Has pool (y/n) Yes
- Sewer/ septic Septic system
- # total stories 2
- # parking spaces 17
- Has garage (y/n) Yes
- # full baths 4
- # half baths 1
- # total bathrooms 5.0
- # of above grade bedrooms 5
- Flooring Hardwood, ceramic, vinyl
- Has fireplace (y/n) Yes
- Subdivision Angus
- Directions 1976683
- Lot size (acres) 0.0
- Listing # N12371720
- Property sub type Single family residence
- Status Active
- Kitchen 5.92m X 5.3m
Level: 2nd - Bedroom 6.08m X 3.14m
Level: 2nd - Bedroom 3.48m X 3.05m
Level: Basement - Laundry 3.63m X 2.93m
Level: Basement - Recreational room / games room 8.45m X 6.75m
Level: Basement - Office 4.65m X 2.23m
Level: Basement - Kitchen 4.12m X 2.76m
Level: Basement - Bedroom 6.01m X 3.56m
Level: Main - Bedroom 3.84m X 3.01m
Level: Main - Other 8.69m X 7.13m
Level: Main - Living room 7.55m X 7.03m
Level: Main - Primary bedroom 5.98m X 3.13m
Level: Main
- Listing source url Https://www.realtor.ca/real-estate/28793949/223-denney-drive-essa-angus-angus
- Listing type identifier Idx

$-3,200
/ Month

