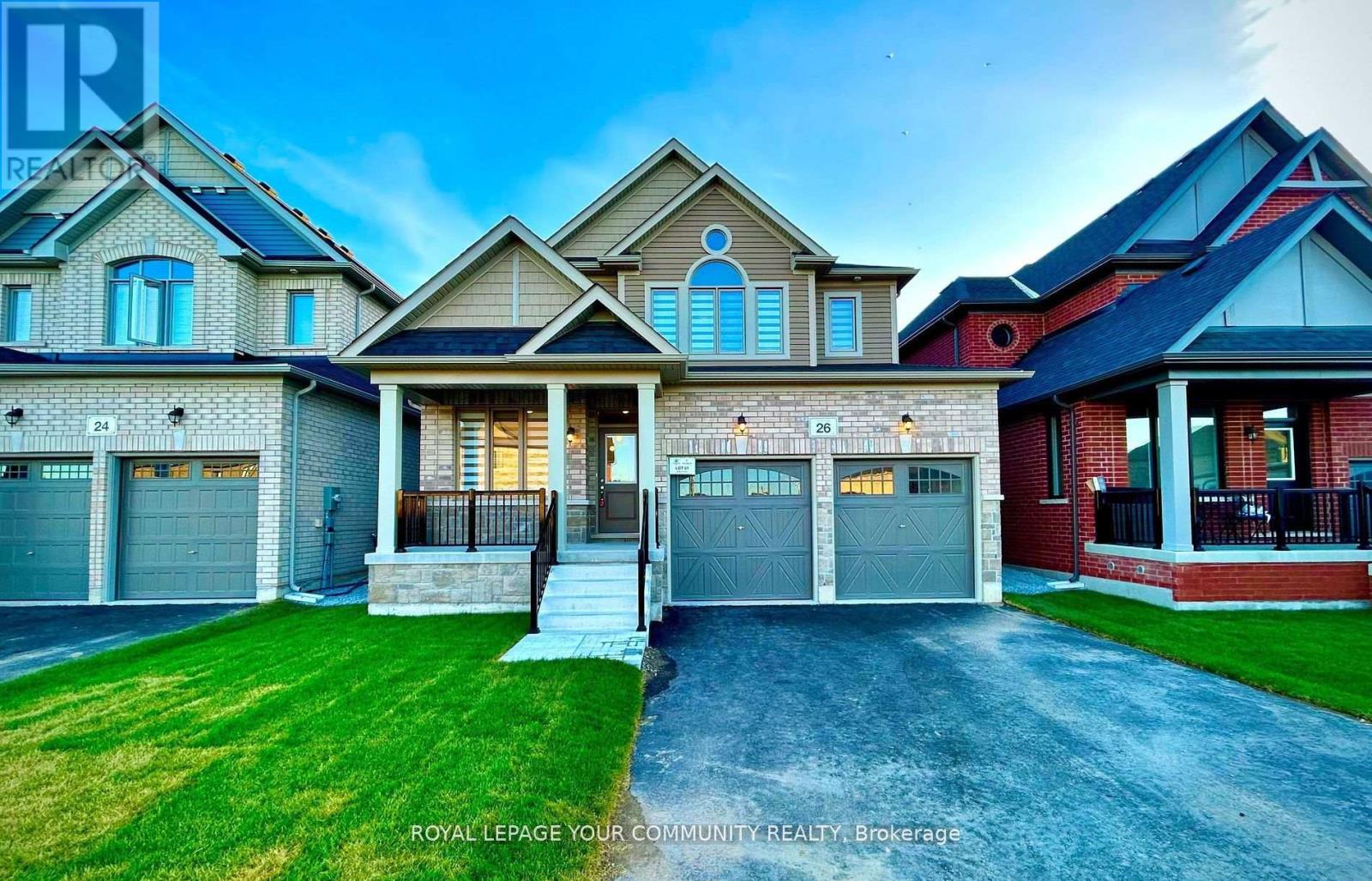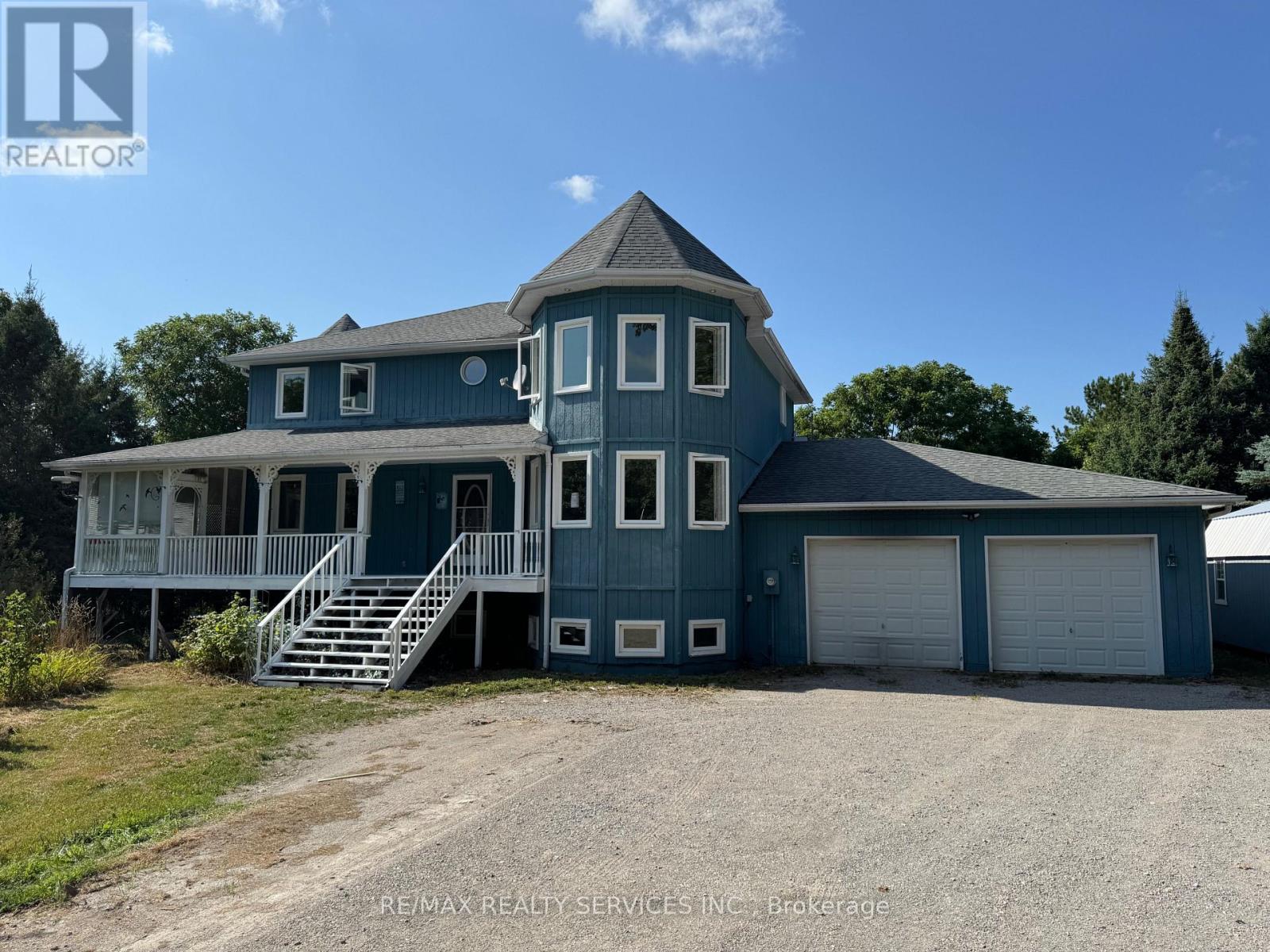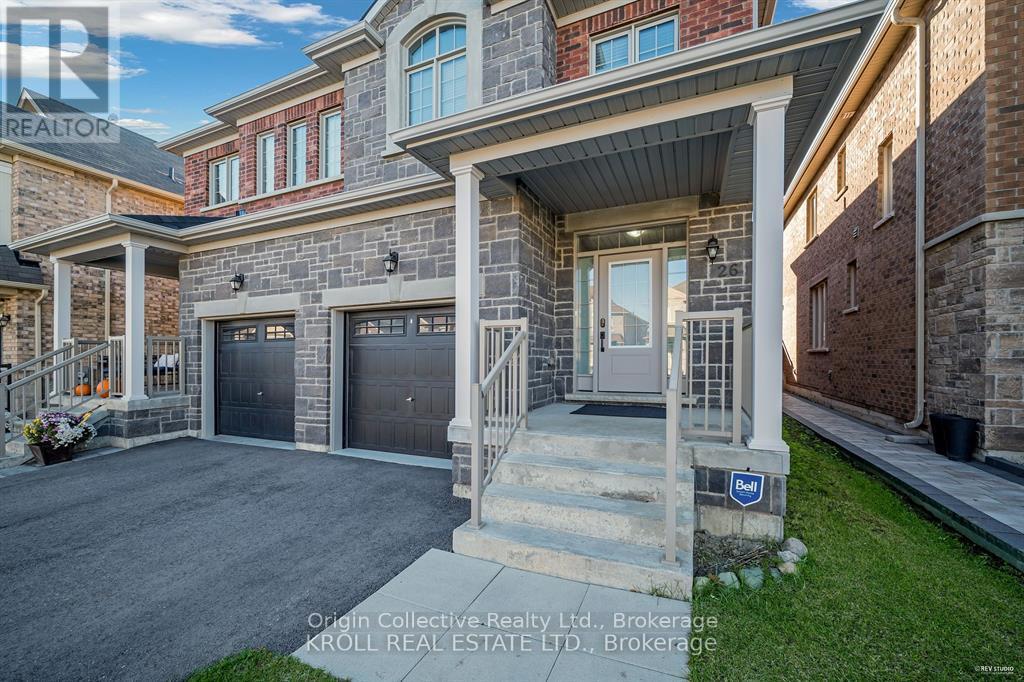- Houseful
- ON
- Essa Angus
- Angus
- 26 Baycroft Blvd

Highlights
Description
- Time on Houseful8 days
- Property typeSingle family
- Neighbourhood
- Median school Score
- Mortgage payment
Brand New Home from the Builder Spanning 3100SQFT Above Grade (not including 1500sqft Walk-Out Basement) Backing onto Environmentally Protected Greenspace & Creek. No Neighbours Behind! Deep 140' Pool-Size Backyard. All New Stainless Steel Appliances - Fridge, Wine Fridge, Stove, Dishwasher, Washer & Dryer. Full & Functional Main Floor Plan includes Home Office w/ Glass Door Entrance, Open Living Room & L-Shaped Dining Room leading to a lovely Servery, Kitchen & Breakfast Area w/ Walk-Out to Deck. Family Room includes Natural Finish Hardwood Floors, Natural Gas Fireplace & Huge Windows Providing a Beautiful View of the Lush Protected Greenspace behind. 4 Beds 4 Baths (incl. 2 Ensuites & 1 Semi-Ensuite). Large Primary Bedroom Features a Double-Door Entrance, His & Her's Walk-In Closets & a Huge 5-pc Ensuite w/ beautiful Tempered Glass Shower, Free Standing Tub, His & Her's Vanities overlooking the EP Greenspace View, plus a Separate Toilet Room w/ it's own Fan for added Privacy & Convenience! Wall USB Charging Plugs in Master Bedroom & Kitchen.**Brand New Luxury White Zebra Blinds Installed T/O (White Blackout in All Bedrooms)** Upgraded Designer Architectural Shingles. Premium Roll Up 8' Garage Doors w/ Plexiglass Inserts. Unspoiled Walk-Out Basement w/ Huge Cold Room, Large Windows O/L Yard & 2-Panel Glass Sliding Door W/O to Deep Pool-Size Backyard. Brand New Freshly Paved Driveway, Fresh Grass Sod in Front & Backyard. Brand New Deck Installed to Walk-Out from Breakfast Area to Deck O/L Backyard & EP Land. Complete Privacy & Peace w/ no neighbours behind, backing South-West directly onto the Creek w/ ample Sunlight all day long! Truly the Best Value for the Price. For reference of recents see next door neighbour sale price: 22 Baycroft Blvd w/ no appliances nor blinds ; 93 Baycroft w/ no Walkout basement, not backing onto EP, no appliances & no blinds. Tarion New Home Warranty. Showings Anytime! All Offers Welcome Anytime! Recent Appraisal at $1,050,000M Available (id:63267)
Home overview
- Cooling Central air conditioning, ventilation system
- Heat source Natural gas
- Heat type Forced air
- Sewer/ septic Sanitary sewer
- # total stories 2
- # parking spaces 7
- Has garage (y/n) Yes
- # full baths 3
- # half baths 1
- # total bathrooms 4.0
- # of above grade bedrooms 4
- Flooring Concrete, hardwood, carpeted, tile
- Has fireplace (y/n) Yes
- Subdivision Angus
- Lot size (acres) 0.0
- Listing # N12458923
- Property sub type Single family residence
- Status Active
- 4th bedroom 3.53m X 3.35m
Level: 2nd - Primary bedroom 5.49m X 4.57m
Level: 2nd - 2nd bedroom 3.35m X 3.95m
Level: 2nd - 3rd bedroom 3.77m X 4.59m
Level: 2nd - Bathroom 3.35m X 3.81m
Level: 2nd - Bathroom 3.35m X 1.53m
Level: 2nd - Bathroom 1.83m X 4.27m
Level: 2nd - Recreational room / games room 4.21m X 13.5m
Level: Lower - Cold room 4.21m X 1.53m
Level: Lower - Den 4.43m X 4.87m
Level: Lower - Foyer 3m X 6.39m
Level: Main - Dining room 4.65m X 3.35m
Level: Main - Laundry 3.95m X 2.43m
Level: Main - Living room 4.27m X 3.97m
Level: Main - Family room 3.57m X 5.49m
Level: Main - Kitchen 4.35m X 3.05m
Level: Main - Eating area 4.35m X 3.05m
Level: Main - Office 3.35m X 2.43m
Level: Main
- Listing source url Https://www.realtor.ca/real-estate/28982082/26-baycroft-boulevard-essa-angus-angus
- Listing type identifier Idx

$-2,664
/ Month












