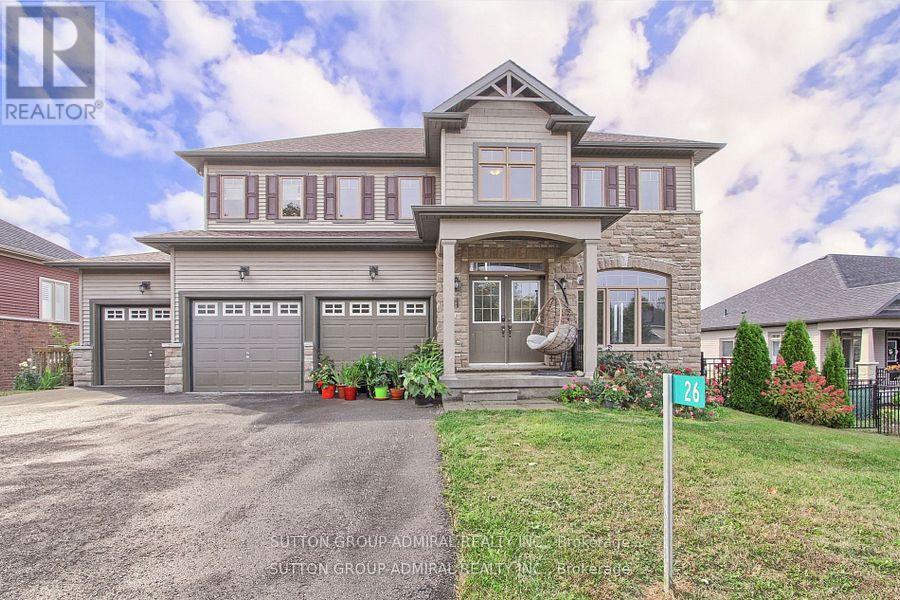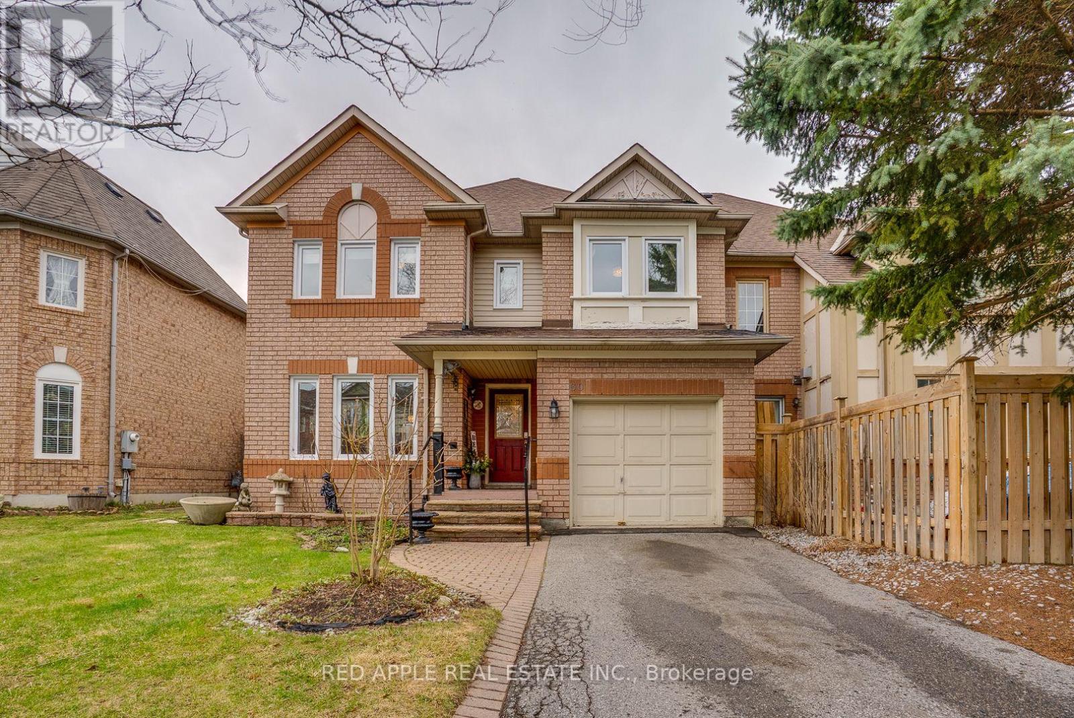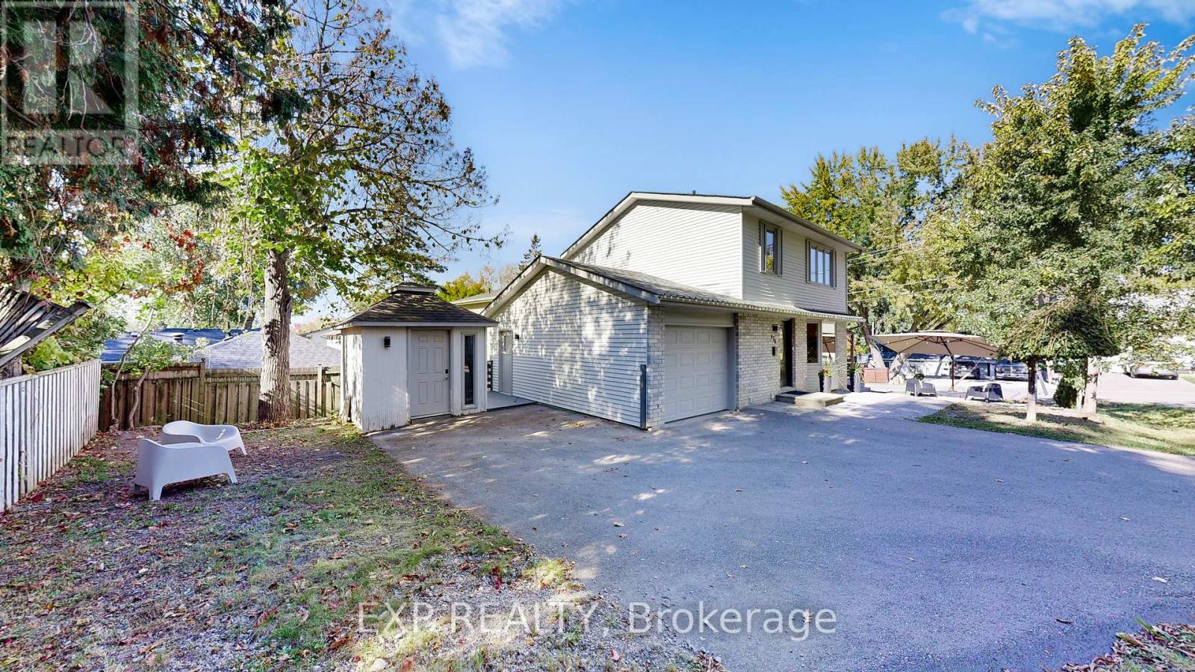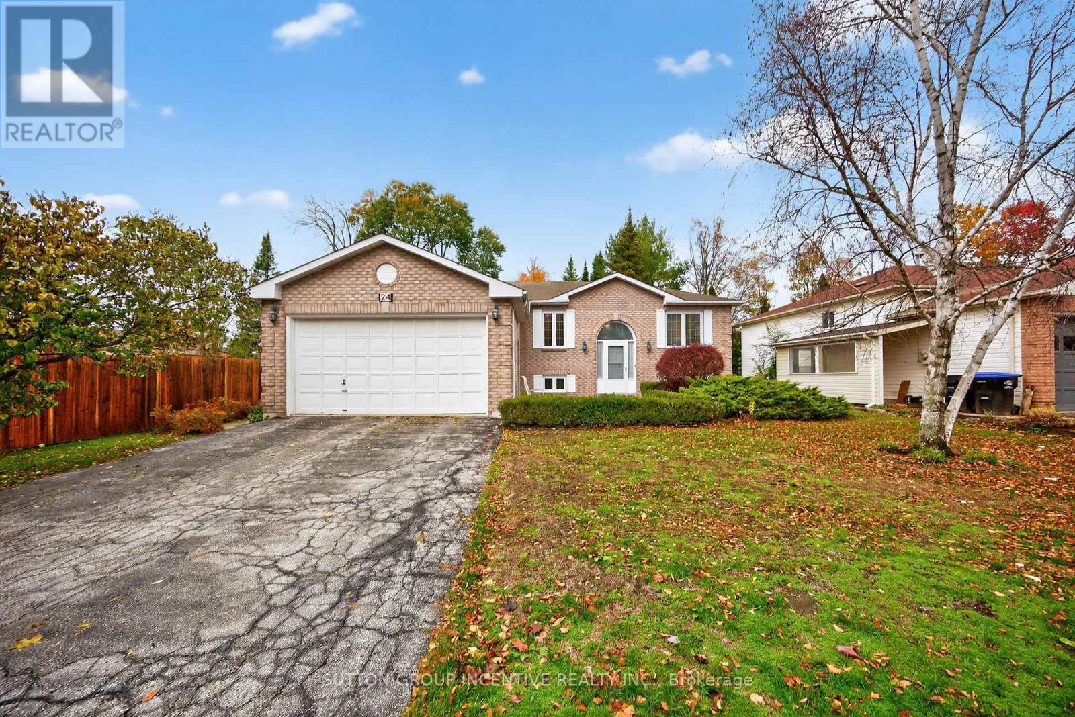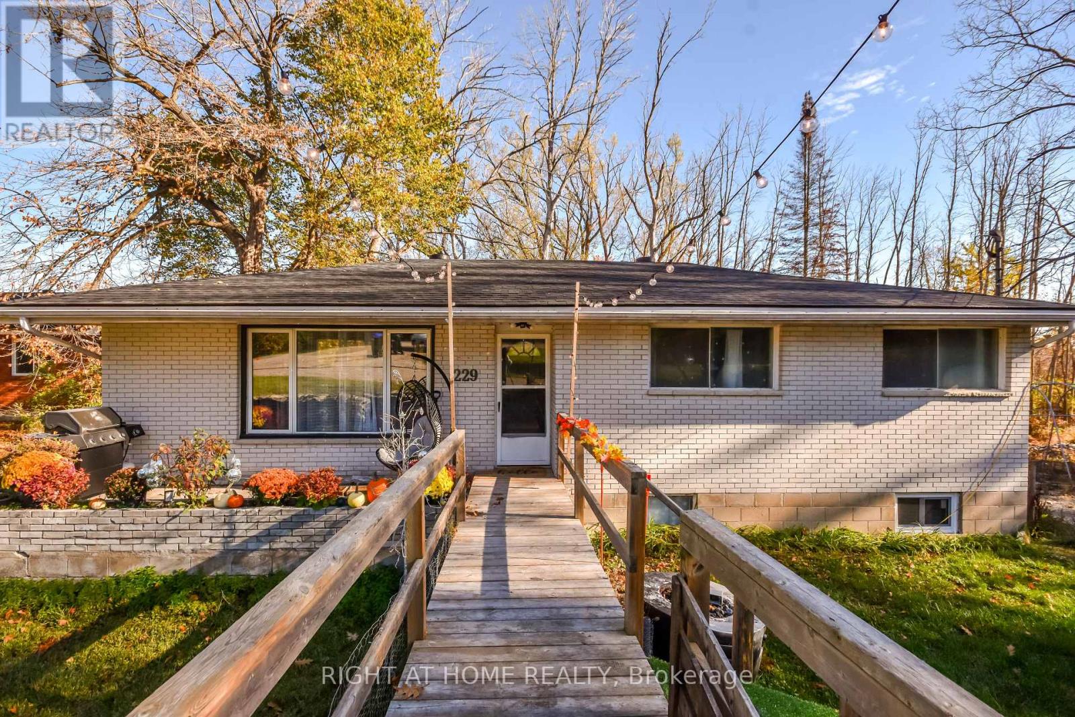- Houseful
- ON
- Essa Angus
- Angus
- 32 Battalion Dr
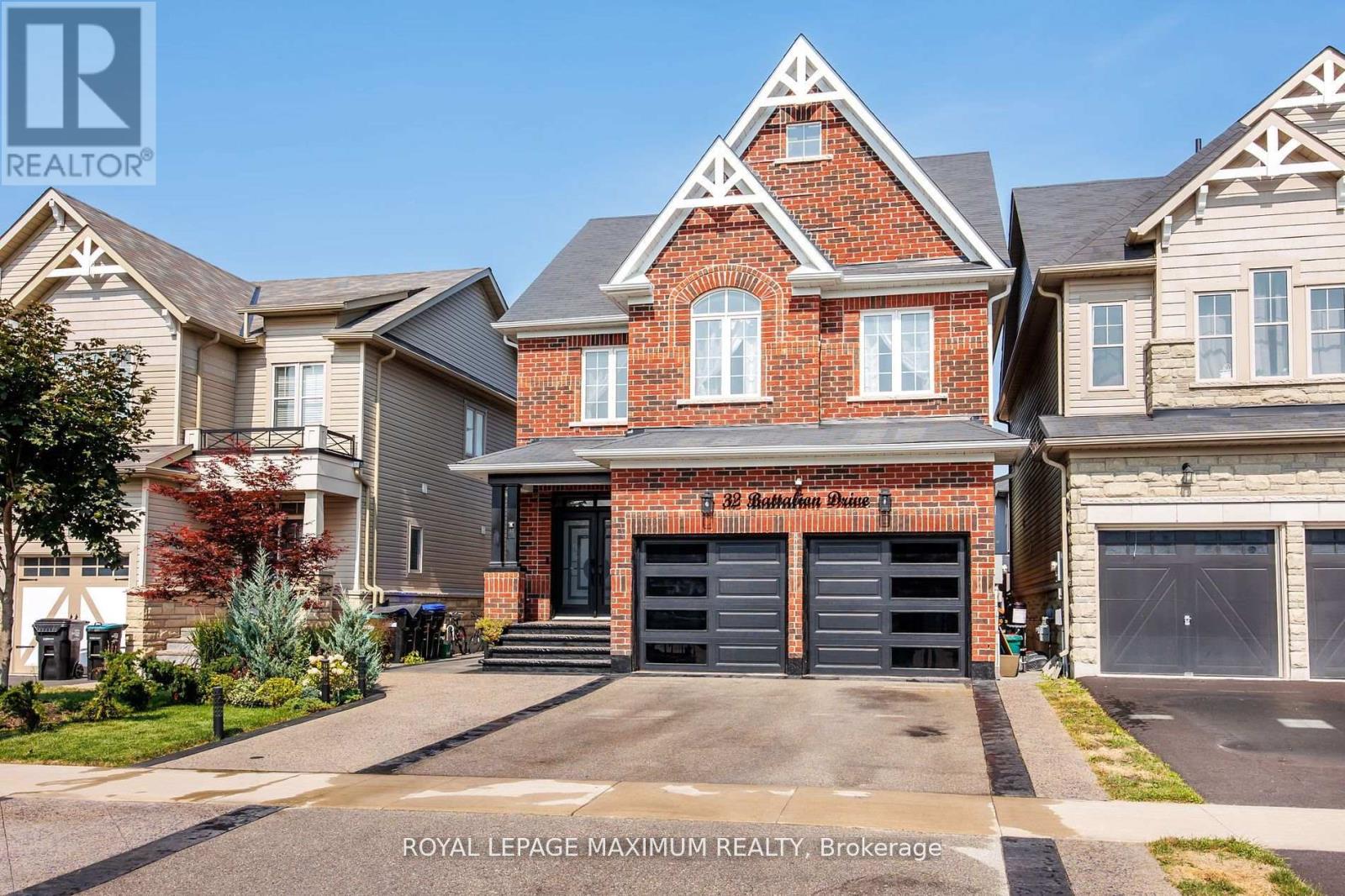
Highlights
Description
- Time on Houseful27 days
- Property typeSingle family
- Neighbourhood
- Median school Score
- Mortgage payment
Meticulously Cared For & Completely Turn-Key! Introducing this lovely 4-bedroom home in a great family neighbourhood with so many upgrades!. The stunning open-concept main floor layout offers a huge family-sized eat-in kitchen with an oversized breakfast bar, accompanied by the bright and spacious family room. This space features pot lights throughout, upgraded hardwood and porcelain tile floors, as well as convenient direct access to the double-car garage. The second floor offers a large primary bedroom with a walk-in closet, and an oasis-style en-suite bathroom with a large soaker tub and a stand-up shower. In addition, the second floor offers three generously sized bedrooms featuring gorgeous cathedral ceilings, large windows, a 4-piece washroom, and a convenient second-floor laundry room. Entertainers, step outside, and appreciate the professionally landscaped backyard featuring a gorgeous stone patio with virtually no yard maintenance - perfect for the summer BBQ with family and friends! Strategically located 15 minutes to Barrie, this offers the perfect balance of rural charm with suburban convenience! Bonus - Basement has been framed and is ready for your creative spin! Upgrades: Epoxy Walls and Jewel Stone in the Garage (2025). Front Door + Garage Door (2024), A/C (2024), Foundation (2023), Rear Patio (2023) Original - Roof, Windows, Furnace Lease to Own - Water Heater (Approx $68.00/month) (id:63267)
Home overview
- Cooling Central air conditioning
- Heat source Natural gas
- Heat type Forced air
- Sewer/ septic Sanitary sewer
- # total stories 2
- # parking spaces 4
- Has garage (y/n) Yes
- # full baths 2
- # half baths 1
- # total bathrooms 3.0
- # of above grade bedrooms 4
- Subdivision Angus
- Lot size (acres) 0.0
- Listing # N12448029
- Property sub type Single family residence
- Status Active
- 4th bedroom 3.46m X 1.63m
Level: 2nd - 2nd bedroom 4.8m X 3.51m
Level: 2nd - 3rd bedroom 3.46m X 3.02m
Level: 2nd - Primary bedroom 4.9m X 3.51m
Level: 2nd - Kitchen 3.34m X 3.12m
Level: Main - Family room 4.99m X 3.36m
Level: Main - Dining room 4.12m X 3.36m
Level: Main - Eating area 3.12m X 3.09m
Level: Main
- Listing source url Https://www.realtor.ca/real-estate/28958157/32-battalion-drive-essa-angus-angus
- Listing type identifier Idx

$-2,560
/ Month

