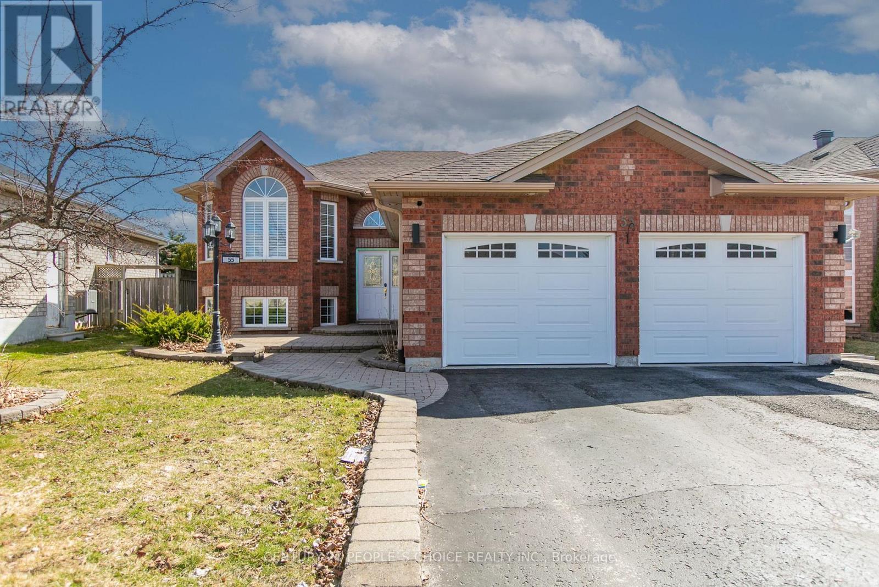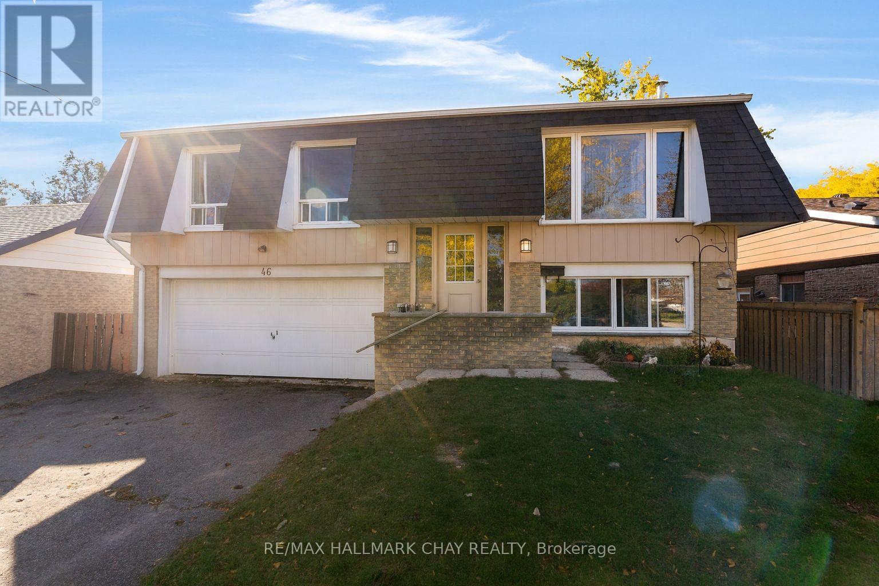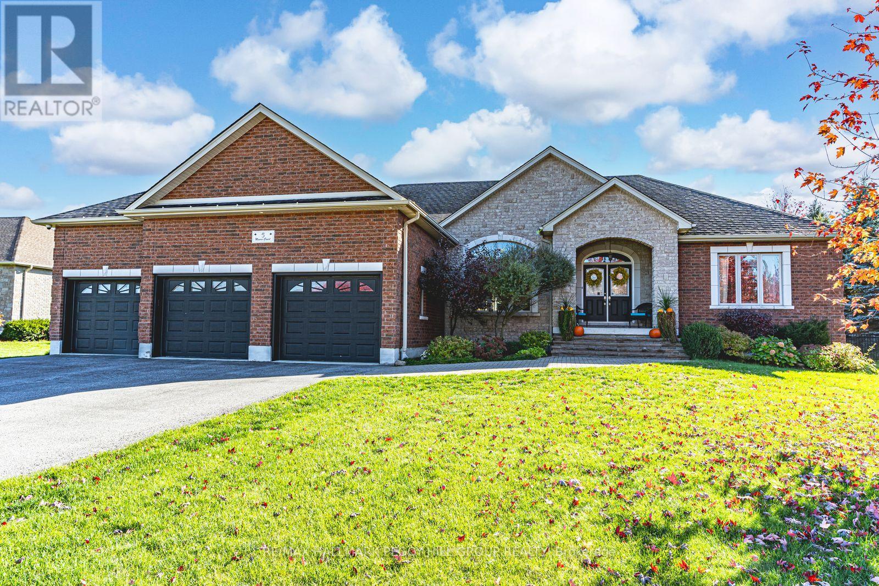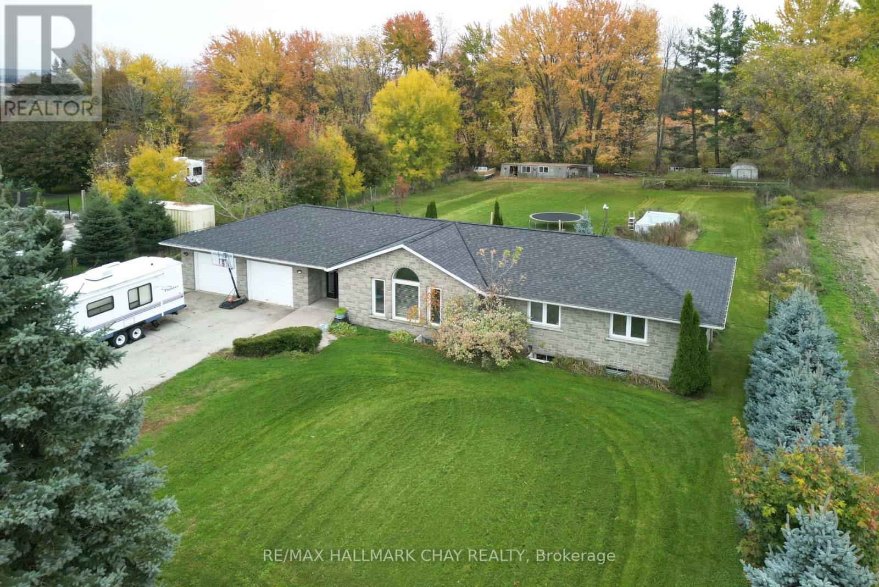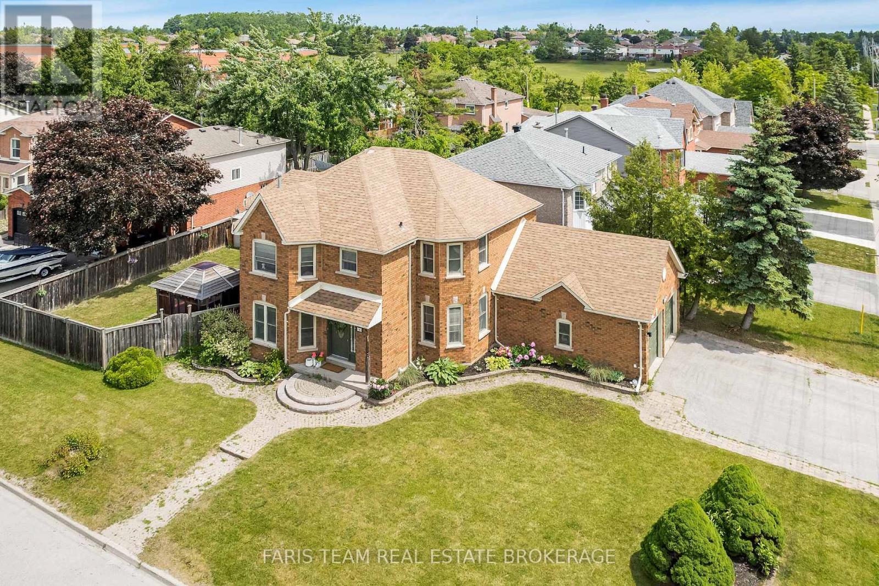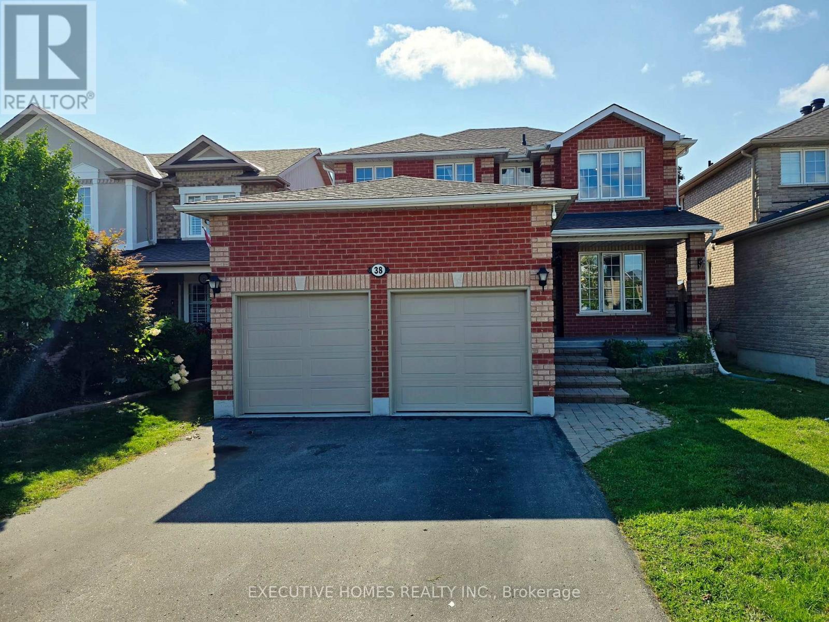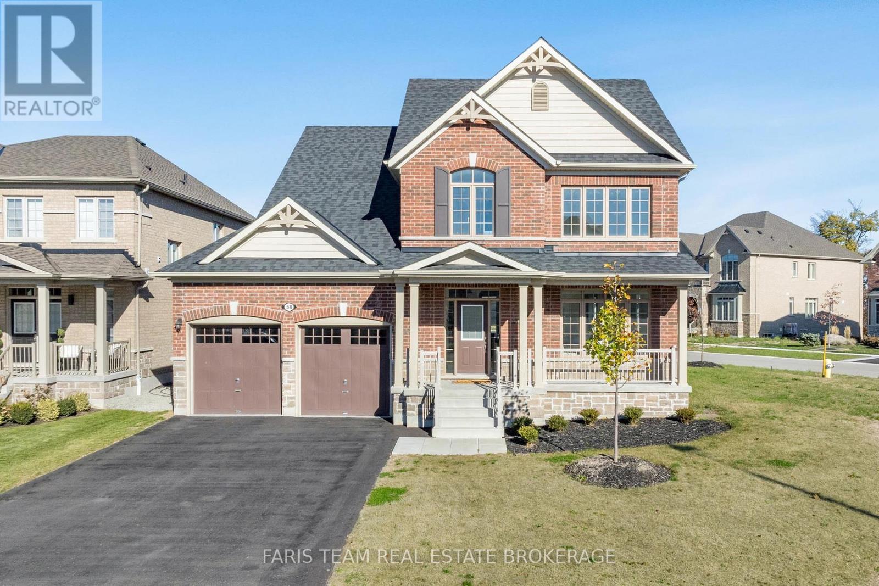- Houseful
- ON
- Essa Angus
- Angus
- 51 Wood Cres
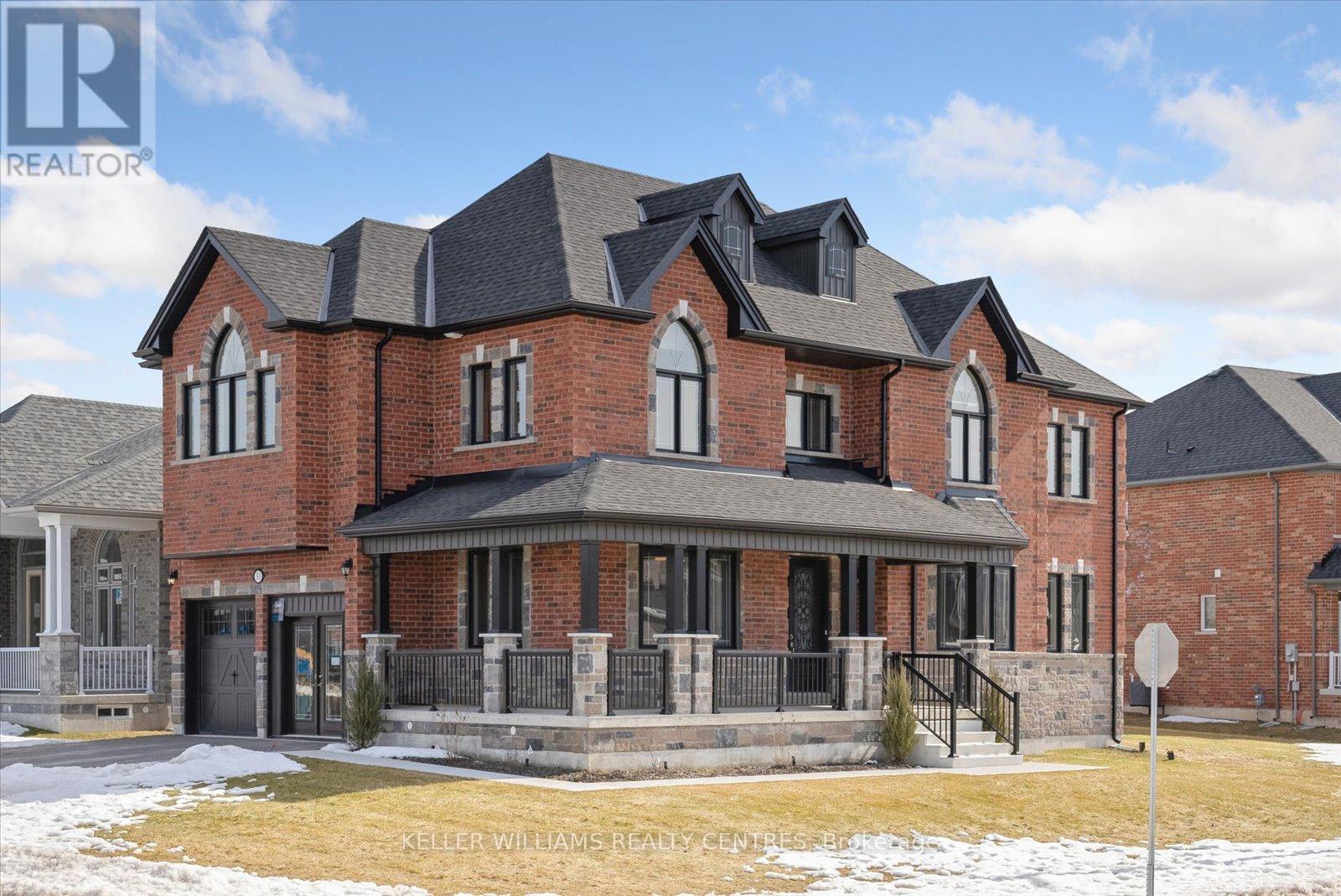
Highlights
Description
- Time on Houseful54 days
- Property typeSingle family
- Neighbourhood
- Median school Score
- Mortgage payment
Welcome to 51 Wood Crescent, a stunning newly built 3,000 sq. ft. home offering modern luxury and timeless elegance. This 5-bedroom, 3.5-bathroom 2 storey Victoria model is designed for both comfort and sophistication, boasting spacious living areas, high-end finishes including a 24 x 24 tile upgrade, and exceptional attention to detail. Upon entering, you are greeted by soaring 9-ft ceilings on the main floor, creating an airy and open atmosphere. The main level features a formal dining room and living room, perfect for entertaining, along with a spacious family room seamlessly connected to the gourmet kitchen. The kitchen is a chef's dream, complete with premium finishes, ample cabinetry, and a walkout to the backyard, ideal for outdoor dining and relaxation. Upstairs, the primary suite is a true retreat, offering his and hers walk-in closets and a lavish 6-piece ensuite with a soaker tub, glass-enclosed shower, and double vanity. The additional bedrooms are generously sized, with a convenient semi-ensuite design, ensuring both privacy and functionality. The home continues to impress with 9-ft ceilings on the second floor and 8'4" in the basement, adding to the sense of space and luxury. A two-car garage with direct home access provides convenience, while the thoughtfully designed layout ensures both elegance and practicality.This remarkable home at 51 Wood Crescent is a perfect blend of style and comfort don't miss your opportunity to make it yours! (id:63267)
Home overview
- Cooling Central air conditioning
- Heat source Natural gas
- Heat type Forced air
- Sewer/ septic Sanitary sewer
- # total stories 2
- # parking spaces 4
- Has garage (y/n) Yes
- # full baths 3
- # half baths 1
- # total bathrooms 4.0
- # of above grade bedrooms 5
- Subdivision Angus
- Directions 2198250
- Lot size (acres) 0.0
- Listing # N12390898
- Property sub type Single family residence
- Status Active
- Primary bedroom 5.43m X 4.27m
Level: 2nd - 2nd bedroom 4.51m X 3.05m
Level: 2nd - 3rd bedroom 4.27m X 3.05m
Level: 2nd - 5th bedroom 3.47m X 3.05m
Level: 2nd - 4th bedroom 3.47m X 3.05m
Level: 2nd - Kitchen 3.66m X 3.05m
Level: Main - Dining room 4.45m X 3.96m
Level: Main - Living room 4.27m X 3.96m
Level: Main - Eating area 3.66m X 3.05m
Level: Main - Family room 5.18m X 3.66m
Level: Main
- Listing source url Https://www.realtor.ca/real-estate/28835023/51-wood-crescent-essa-angus-angus
- Listing type identifier Idx

$-3,464
/ Month





