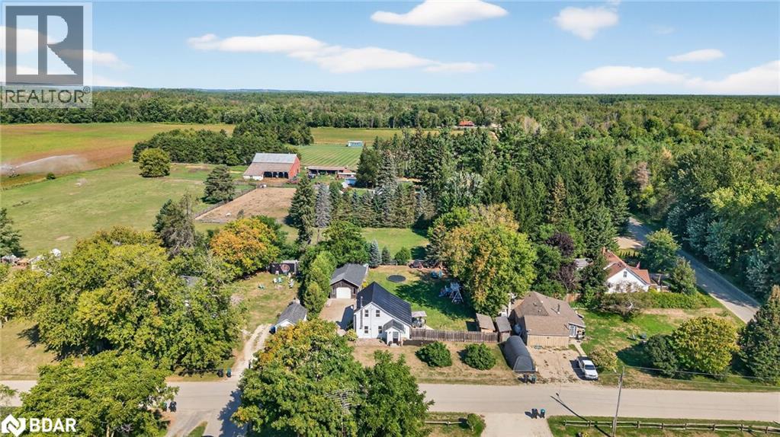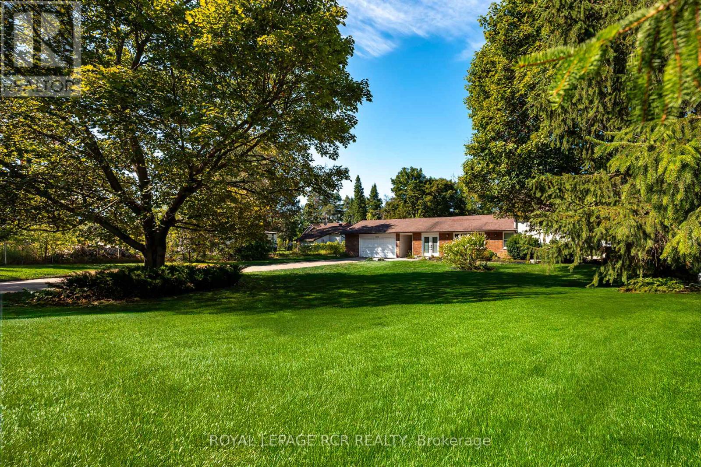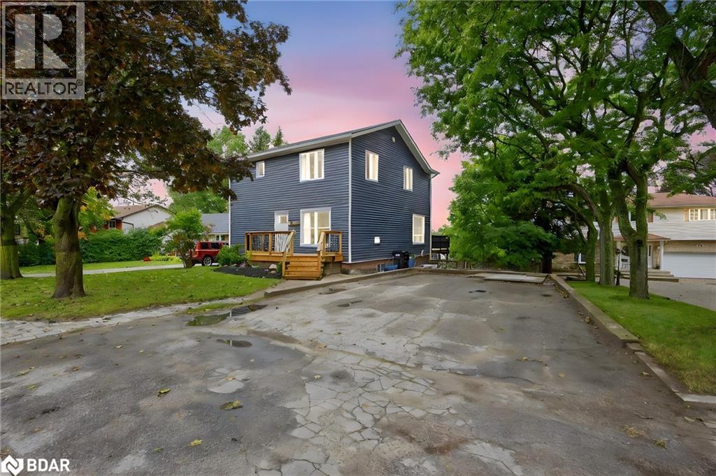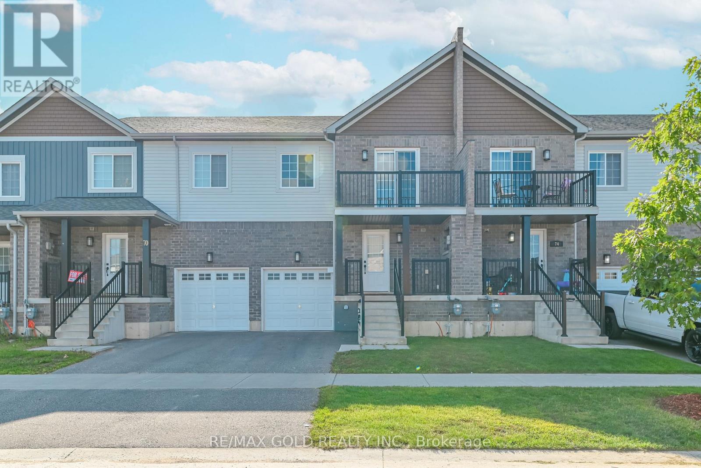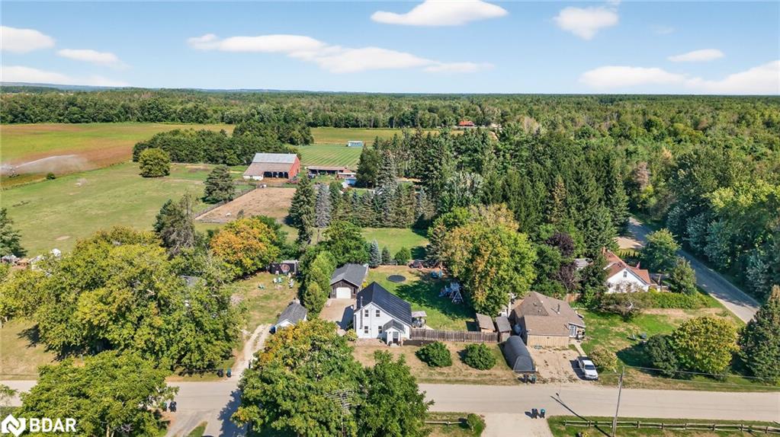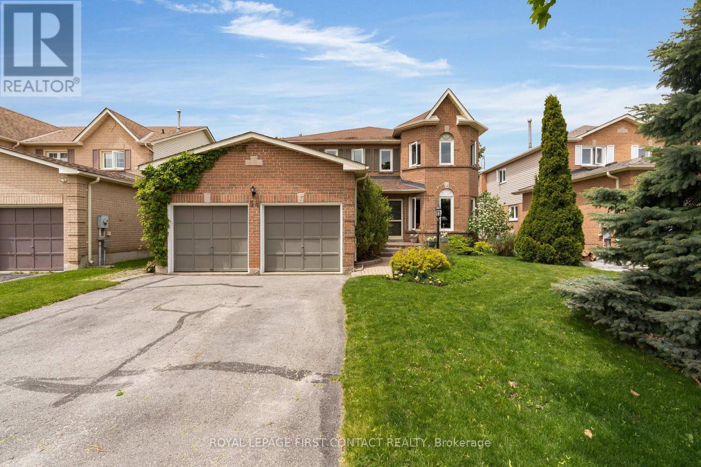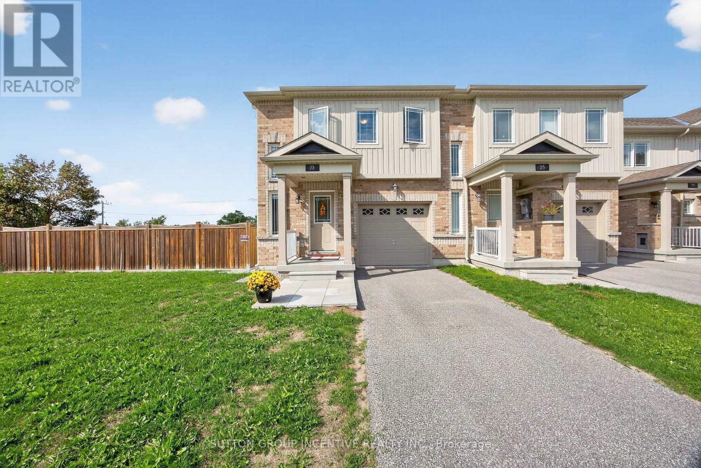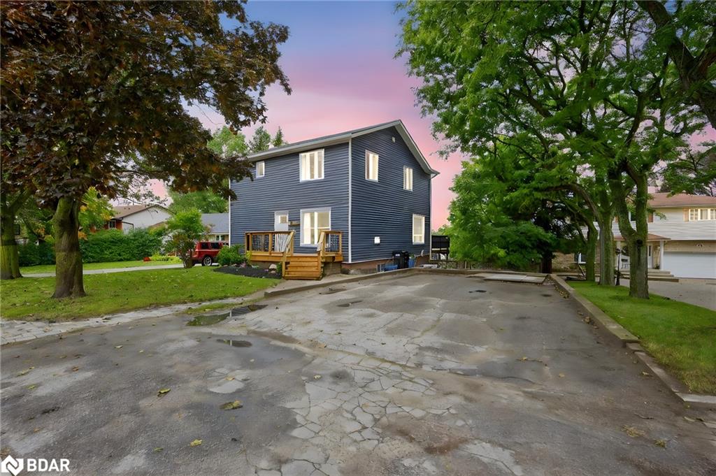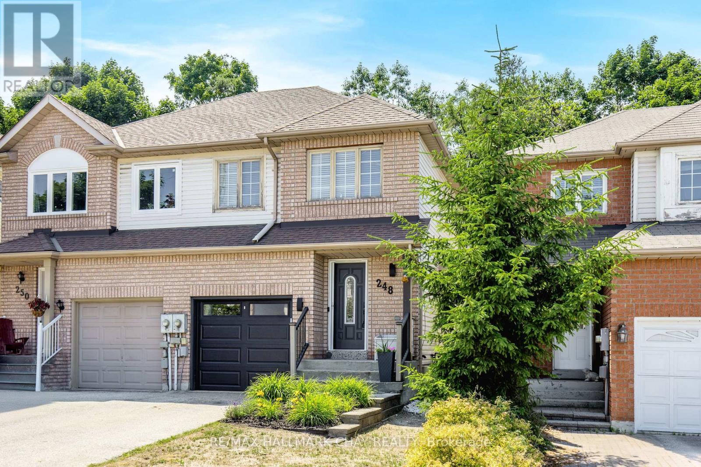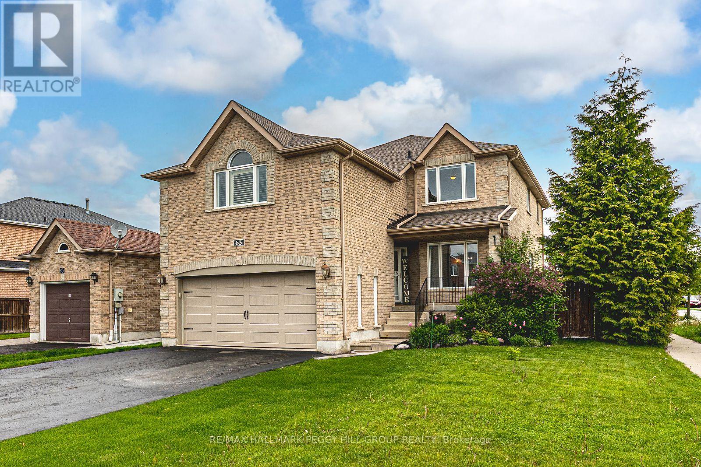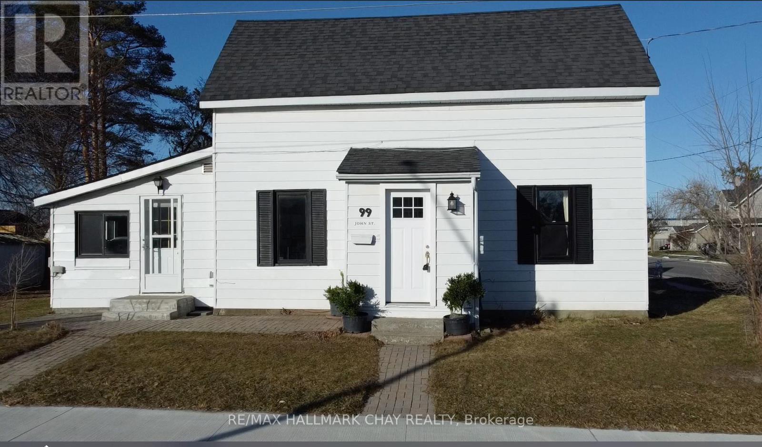- Houseful
- ON
- Essa Angus
- Angus
- 9 Greenwood Dr
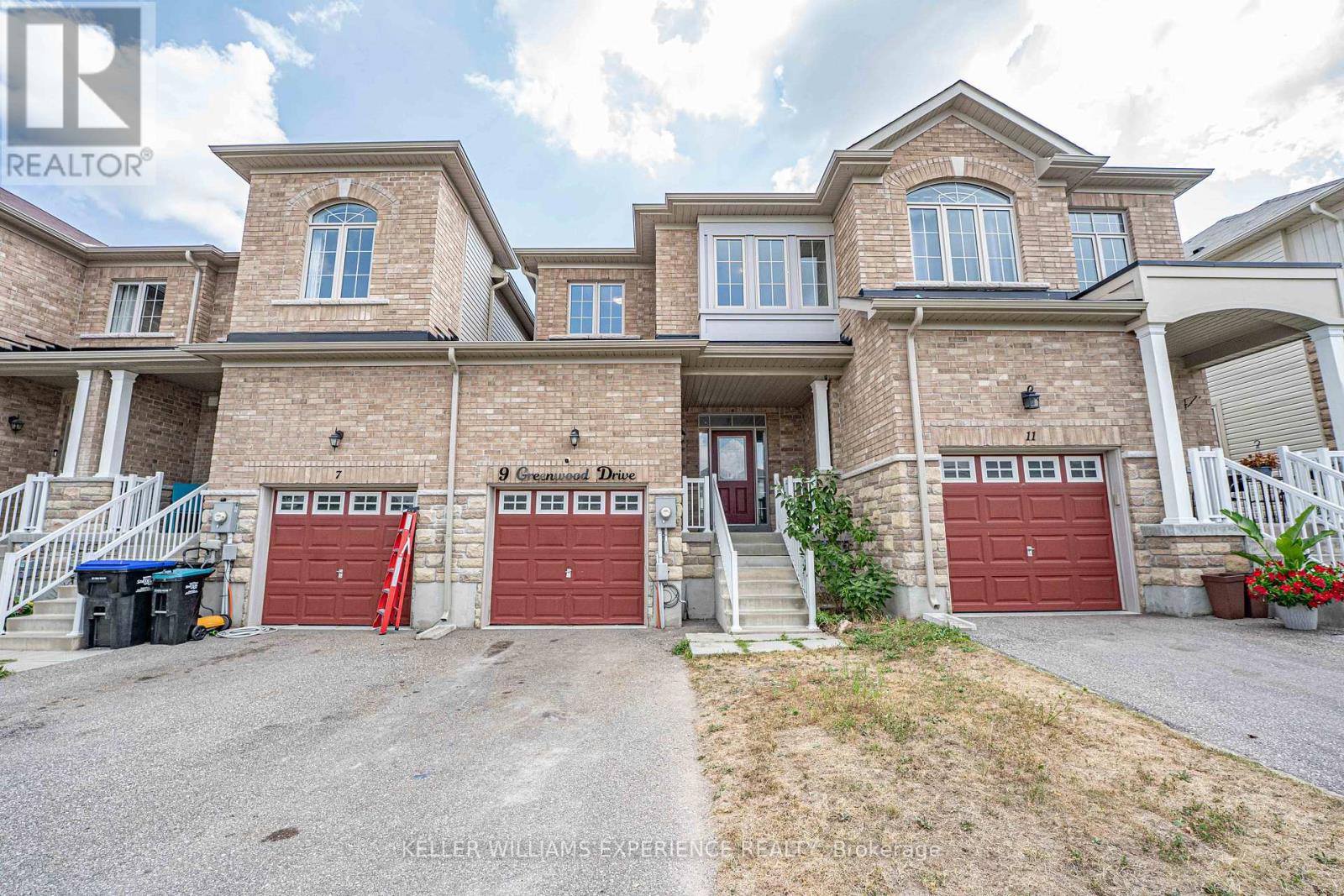
Highlights
Description
- Time on Houseful15 days
- Property typeSingle family
- Neighbourhood
- Median school Score
- Mortgage payment
Motivated Seller With Quick Closing Available! This executive freehold semi-townhome in Angus offers exceptional privacy, attached only on one side by the house and garage. Step inside to a bright, spacious layout with soaring 9-ft ceilings and fresh updates, including new luxury vinyl flooring on upper level and paint throughout. The main level features inside garage entry with direct access to the home and fully fenced backyard. The open-concept living and dining area boasts laminate floors and hardwood stairs, while the eat-in kitchen offers ceramic tile, ample cabinetry, and a walkout to the backyard - perfect for entertaining. Upstairs, youll find a large 4-piece bathroom and three generous bedrooms, including a primary suite with walk-in closet and full ensuite with soaker tub and separate shower. An upper-level laundry room adds convenience. The unfinished basement provides ample storage and potential for customization. No direct rear neighbours, as the property backs onto a municipal catchment area for added privacy. (id:63267)
Home overview
- Cooling Central air conditioning, air exchanger
- Heat source Natural gas
- Heat type Forced air
- Sewer/ septic Sanitary sewer
- # total stories 2
- Fencing Fully fenced, fenced yard
- # parking spaces 3
- Has garage (y/n) Yes
- # full baths 2
- # half baths 1
- # total bathrooms 3.0
- # of above grade bedrooms 3
- Community features Community centre
- Subdivision Angus
- Directions 2109052
- Lot size (acres) 0.0
- Listing # N12340161
- Property sub type Single family residence
- Status Active
- Primary bedroom 3.58m X 4.42m
Level: 2nd - Bedroom 2.95m X 3.28m
Level: 2nd - Bedroom 2.69m X 3m
Level: 2nd - Living room 3.12m X 5.64m
Level: Main - Eating area 2.29m X 2.9m
Level: Main - Kitchen 2.29m X 2.62m
Level: Main
- Listing source url Https://www.realtor.ca/real-estate/28723745/9-greenwood-drive-essa-angus-angus
- Listing type identifier Idx

$-1,706
/ Month

