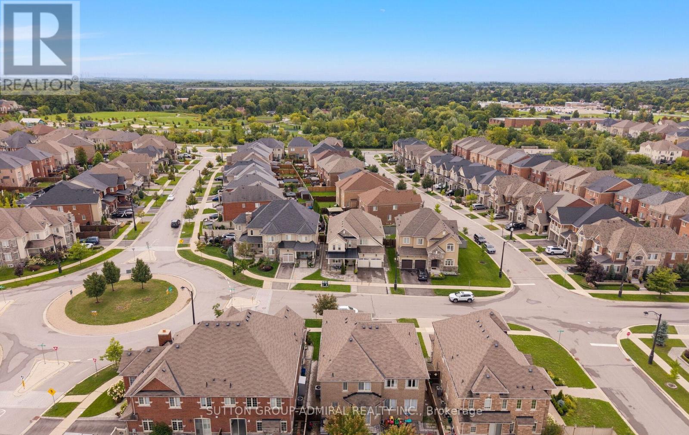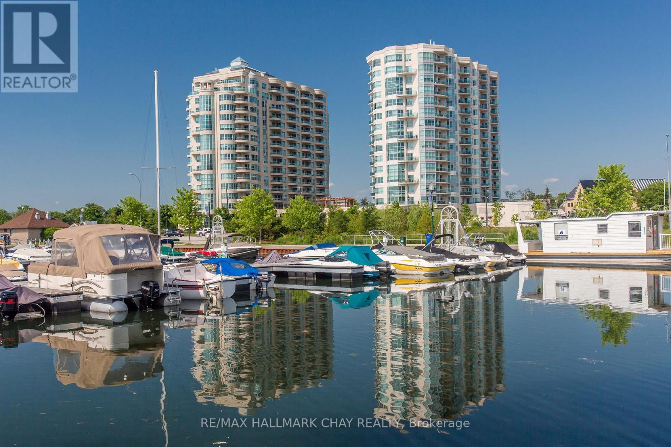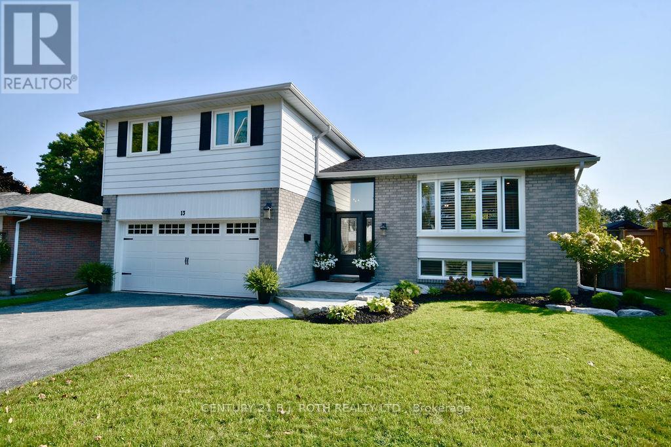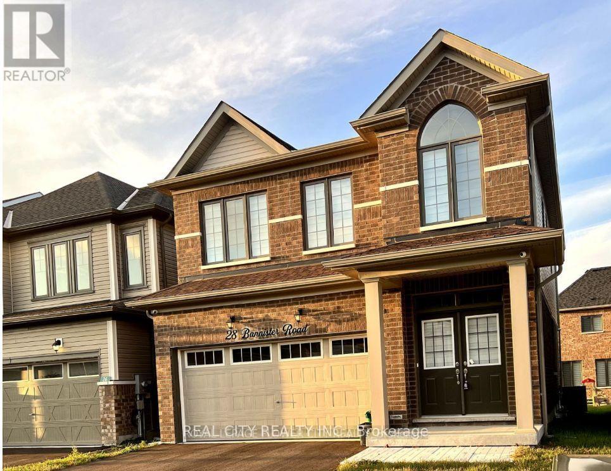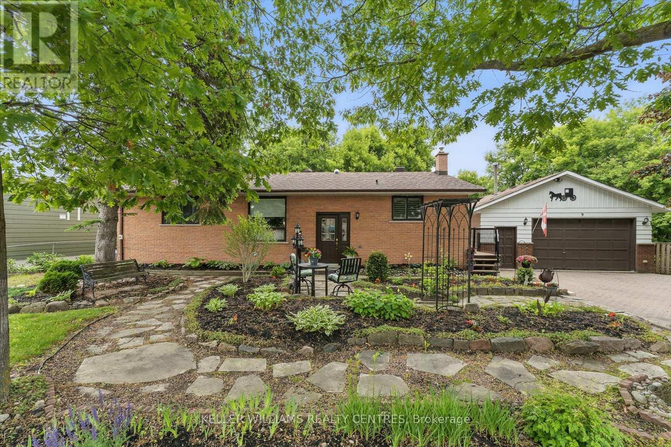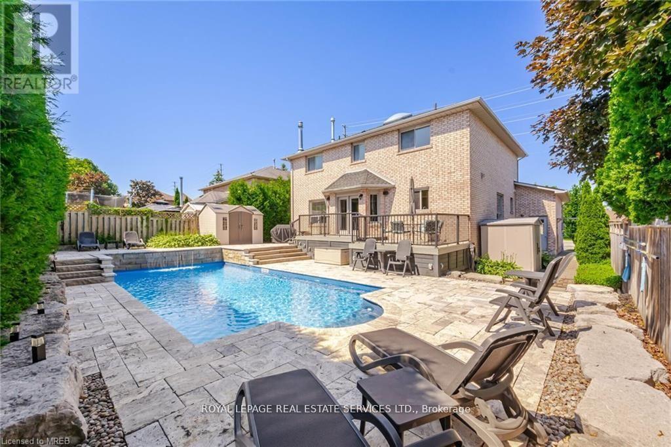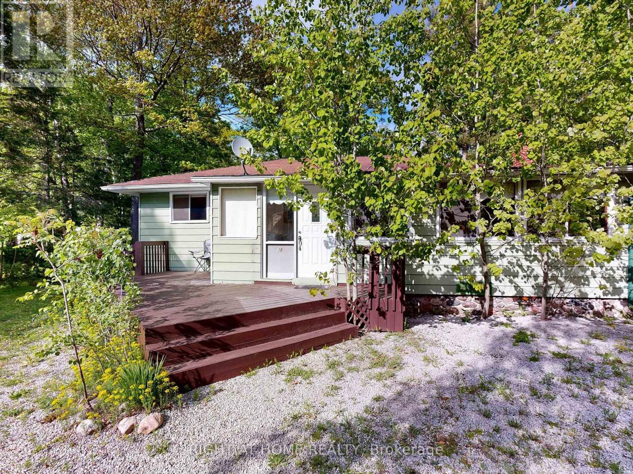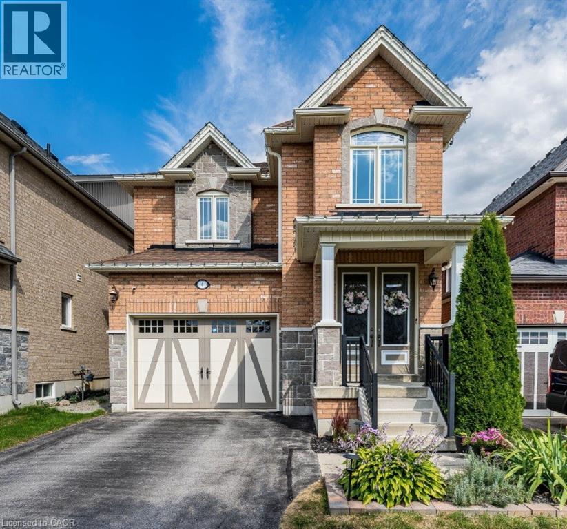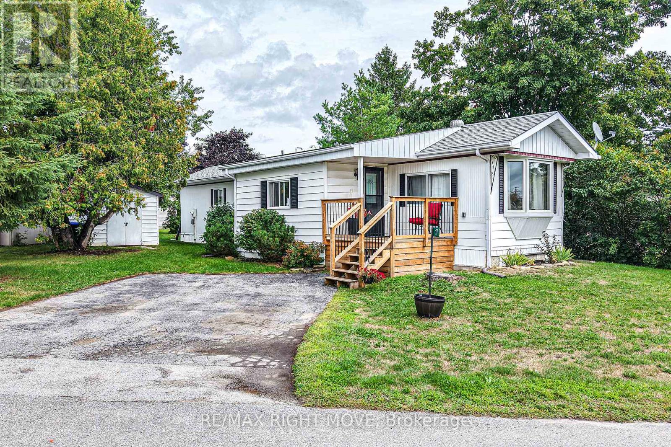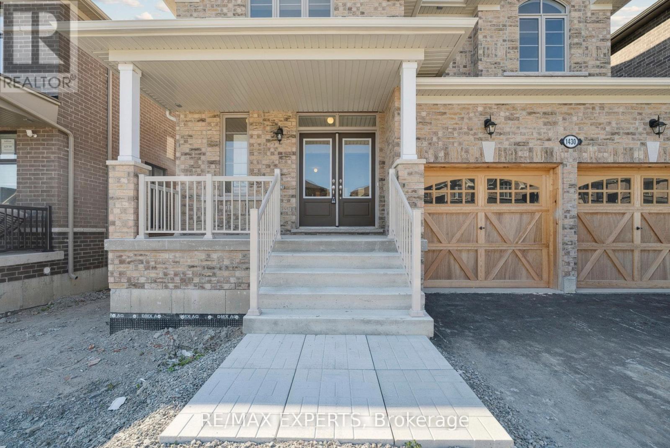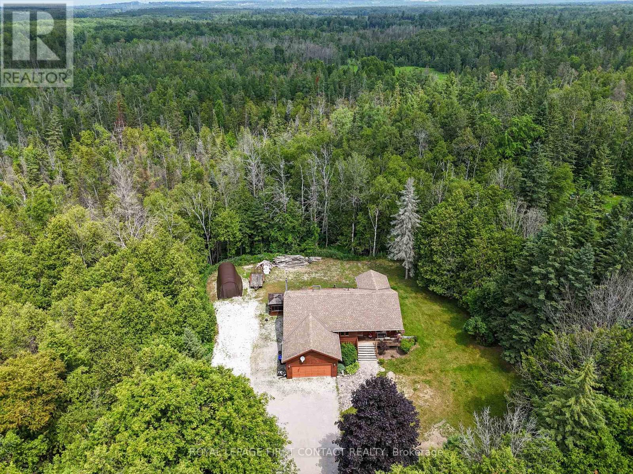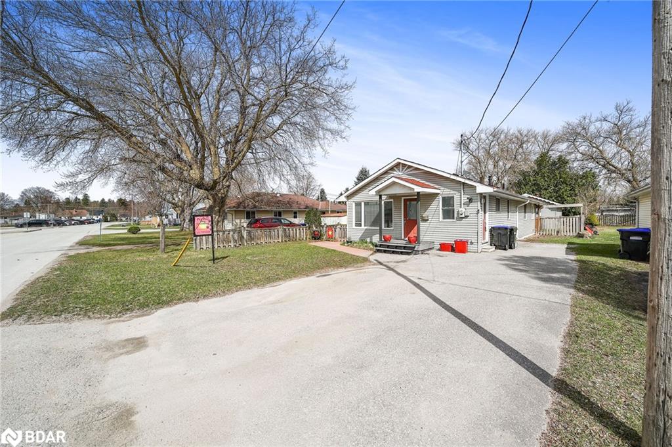
Highlights
Description
- Home value ($/Sqft)$527/Sqft
- Time on Houseful184 days
- Property typeResidential
- StyleBungalow
- Neighbourhood
- Median school Score
- Lot size43 Acres
- Year built1957
- Garage spaces2
- Mortgage payment
Welcome to 107 Sydenham, an extraordinary family home situated on an extra-deep lot, directly across from the town’s public school. This charming residence offers a spacious entryway leading into a bright eat-in kitchen and a warm, inviting living room with a cozy gas fireplace. The home features three generously sized bedrooms, including a primary suite with its own gas fireplace. One bedroom is currently utilized as a home business space with a convenient walkout to the backyard. Additional highlights include main floor laundry and a versatile bonus room, perfect for a home office or extra storage. The family room boasts large windows, filling the space with natural light. A full bathroom, a newer roof, and a recently updated furnace (only a year old) add to the home’s appeal. Outdoor living is a dream with a covered composite front porch, a covered back deck complete with a gas hookup for a BBQ, and a fully fenced yard. The large detached heated garage, equipped with 100-amp service, provides ample workspace and storage. Don’t miss this fantastic opportunity to own a beautiful, well-maintained home in the heart of Angus!
Home overview
- Cooling None
- Heat type Forced air, natural gas
- Pets allowed (y/n) No
- Sewer/ septic Sewer (municipal)
- Construction materials Vinyl siding
- Foundation Concrete block
- Roof Asphalt shing
- Fencing Full
- Other structures Workshop
- # garage spaces 2
- # parking spaces 5
- Has garage (y/n) Yes
- Parking desc Detached garage
- # full baths 1
- # total bathrooms 1.0
- # of above grade bedrooms 3
- # of rooms 9
- Appliances Water heater, dryer, microwave, refrigerator, stove, washer
- Has fireplace (y/n) Yes
- Laundry information Main level
- County Simcoe county
- Area Essa
- Water source Municipal
- Zoning description R1
- Elementary school Angus morrison, our lady of grace
- High school Nottawasaga pines, joan of arc
- Lot desc Urban, irregular lot, dog park, near golf course, library, park, rec./community centre, schools, trails
- Lot dimensions 43 x
- Approx lot size (range) 0 - 0.5
- Basement information Crawl space, unfinished
- Building size 1271
- Mls® # 40700823
- Property sub type Single family residence
- Status Active
- Tax year 2024
- Bathroom Main
Level: Main - Bedroom Main: 2.896m X 2.565m
Level: Main - Laundry Main
Level: Main - Bedroom Main: 1.118m X 1.676m
Level: Main - Family room Main
Level: Main - Eat in kitchen Main: 2.819m X 3.048m
Level: Main - Primary bedroom Main: 3.327m X 4.267m
Level: Main - Living room Main: 4.039m X 3.175m
Level: Main - Office Main
Level: Main
- Listing type identifier Idx

$-1,786
/ Month

