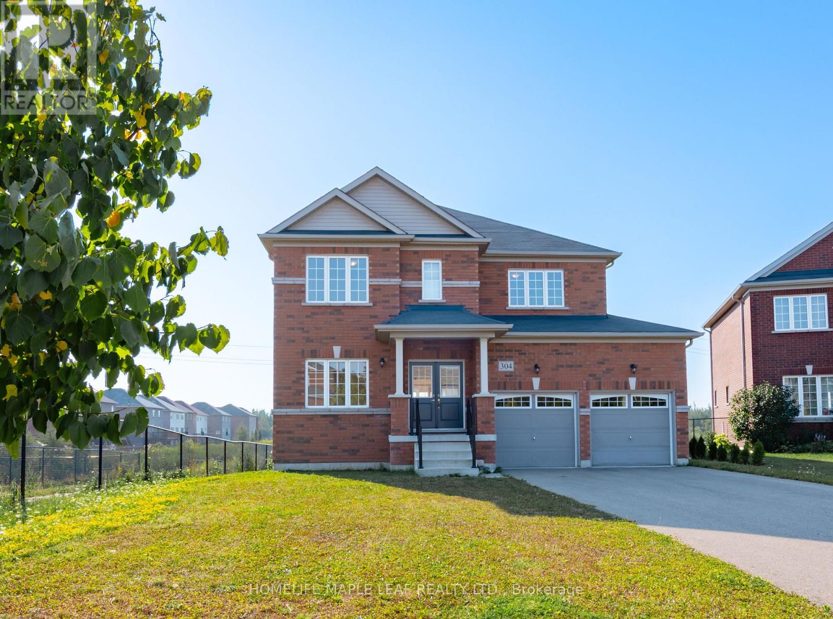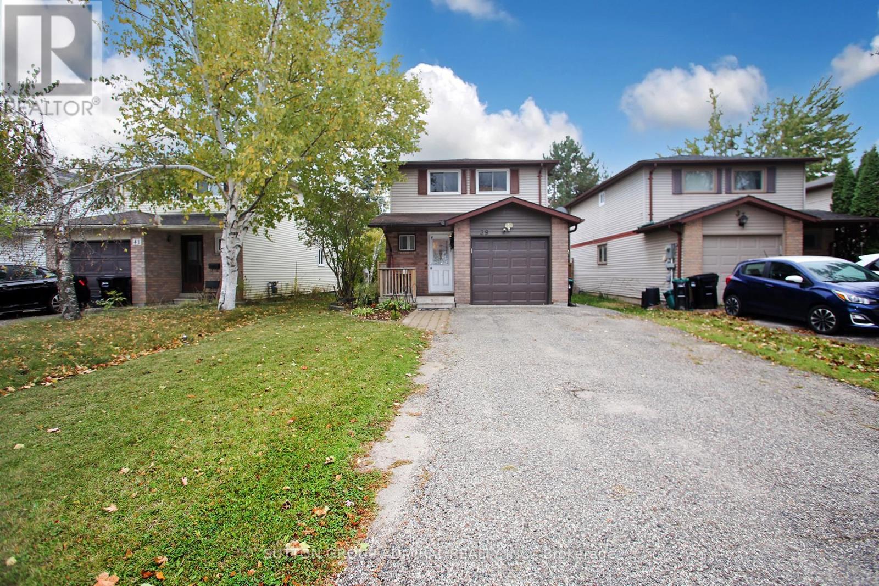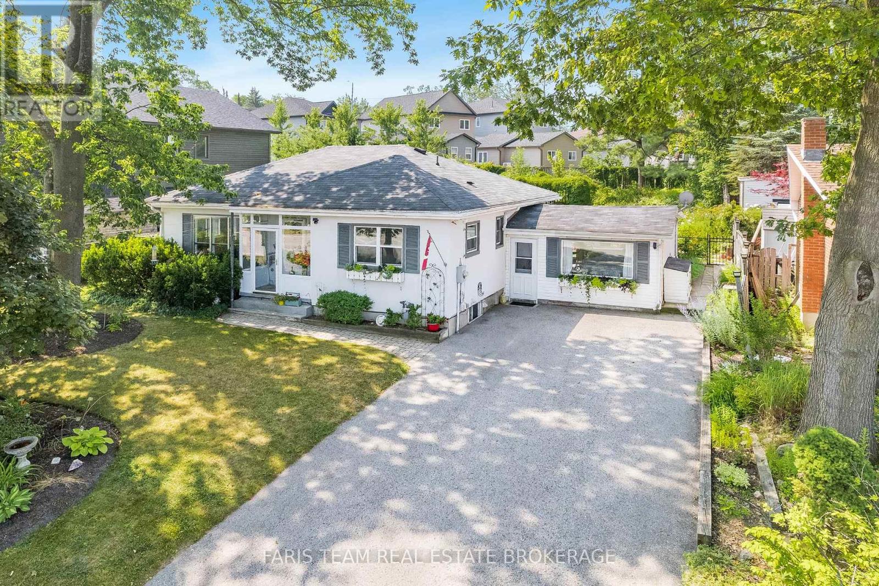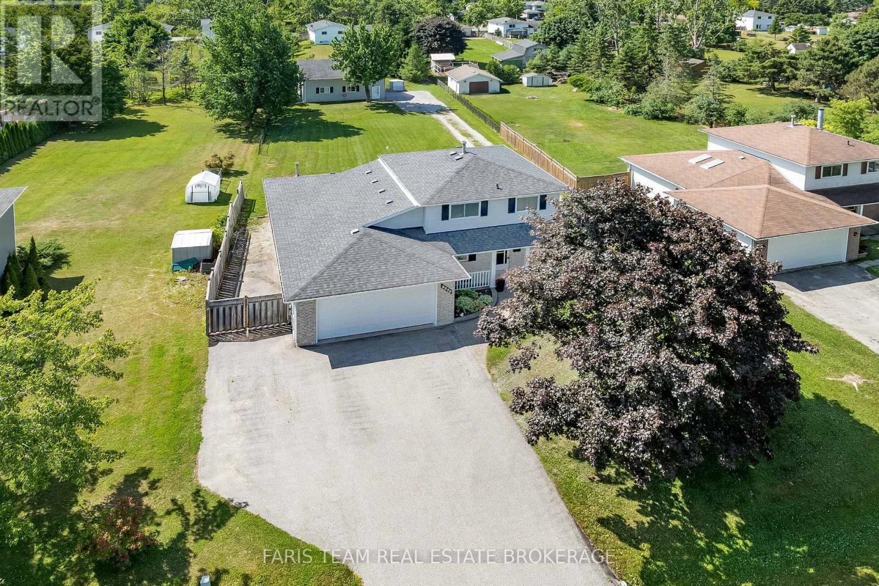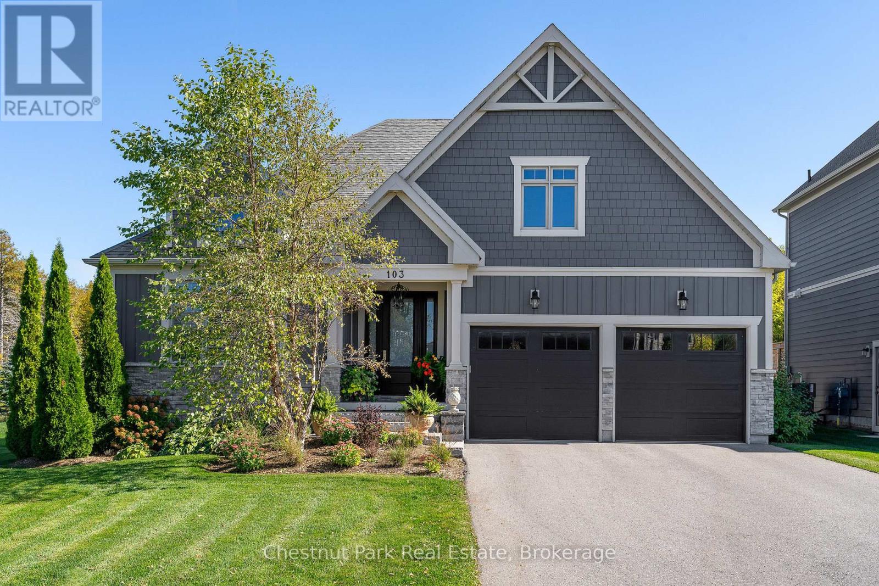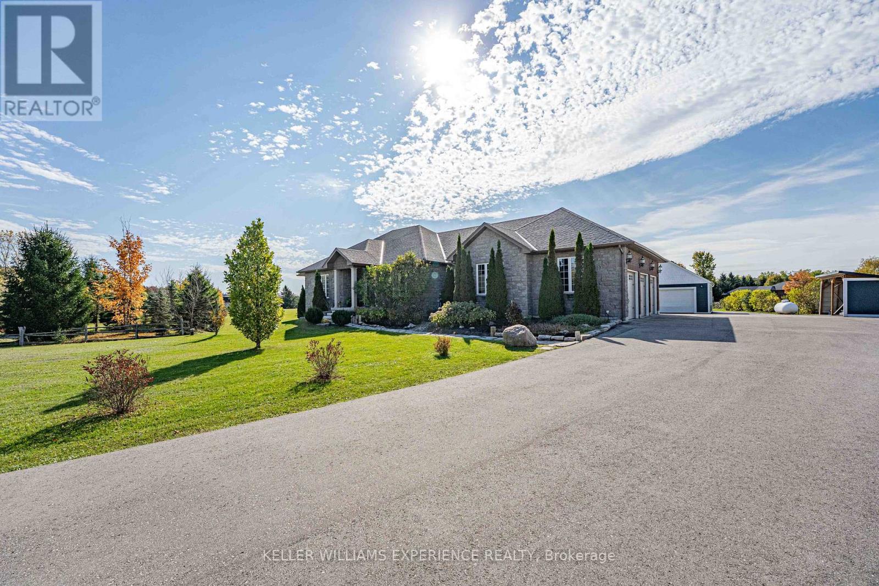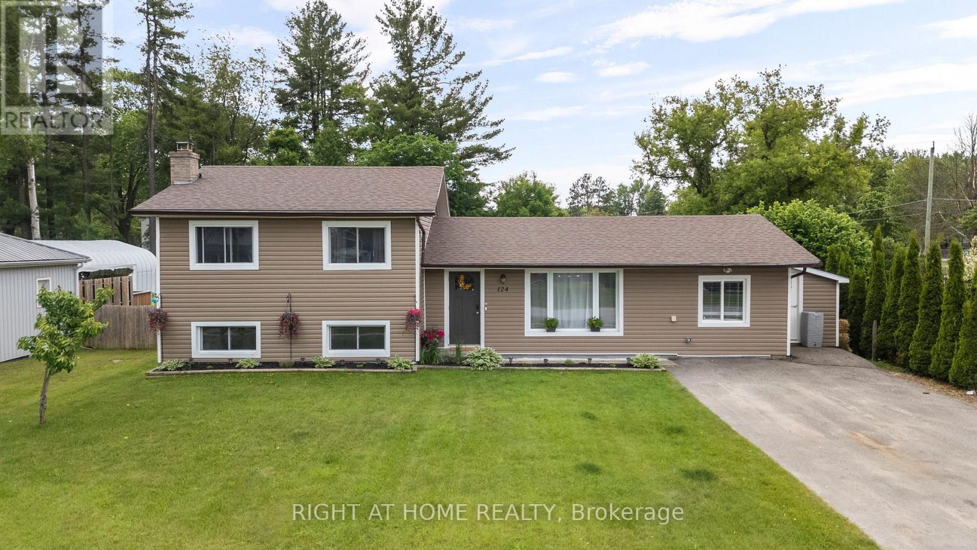
Highlights
Description
- Time on Housefulnew 8 hours
- Property typeSingle family
- Neighbourhood
- Median school Score
- Mortgage payment
Featuring 4 bedrooms, 2 bathrooms, and a dedicated office, this property offers the perfect balance of comfort and functionality. The modernized kitchen and large dining room are ideal for entertaining, while the existing laundry room comes with additional flex space to create an even larger setup or extra storage. The backyard is complete with an above-ground pool, covered porch for outdoor lounging, and a workshop/shed thats perfect for hobbies or storage. Whether it's summer barbecues, family gatherings, or quiet evenings outside, this home is designed for making memories. As an added perk, the property also features fruit trees, berry bushes, raised garden beds, and established herbs, ideal for fresh meals or a touch of homestead living. BONUS: Roof (2022), Furnace (2023), Expansion Tank (2025), New floors/baseboards, Fresh paint, Large Workshop/Shed & side shed, New pool cleaner, Updated purifier. (id:63267)
Home overview
- Cooling Central air conditioning
- Heat source Natural gas
- Heat type Forced air
- Has pool (y/n) Yes
- Sewer/ septic Sanitary sewer
- Fencing Fully fenced, fenced yard
- # parking spaces 4
- # full baths 2
- # total bathrooms 2.0
- # of above grade bedrooms 4
- Has fireplace (y/n) Yes
- Community features Community centre
- Subdivision Angus
- Directions 2192661
- Lot size (acres) 0.0
- Listing # N12473043
- Property sub type Single family residence
- Status Active
- 2nd bedroom 3.12m X 2.69m
Level: 2nd - 4th bedroom 4.08m X 3.22m
Level: 2nd - 3rd bedroom 3.12m X 3.4m
Level: 2nd - Living room 4.85m X 5.68m
Level: Lower - Den 2.54m X 4.03m
Level: Lower - Kitchen 3.81m X 2.69m
Level: Main - Office 3.25m X 2.38m
Level: Main - Dining room 5.91m X 3.45m
Level: Main - Primary bedroom 4.52m X 3.7m
Level: Main
- Listing source url Https://www.realtor.ca/real-estate/29013002/124-sydenham-street-essa-angus-angus
- Listing type identifier Idx

$-1,787
/ Month



