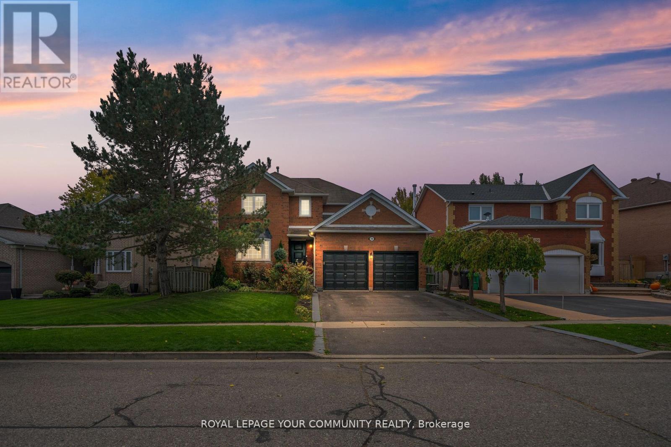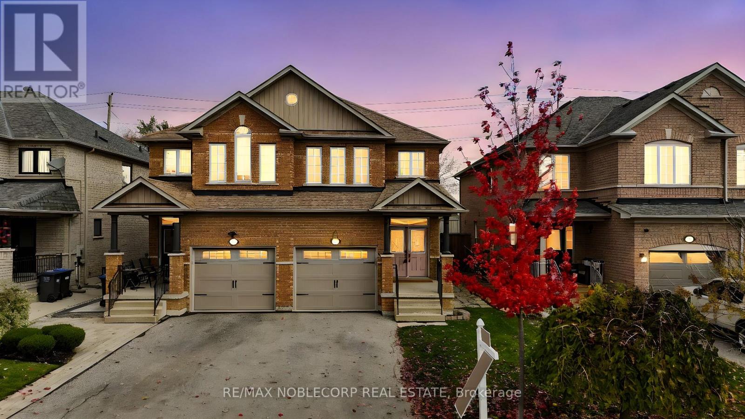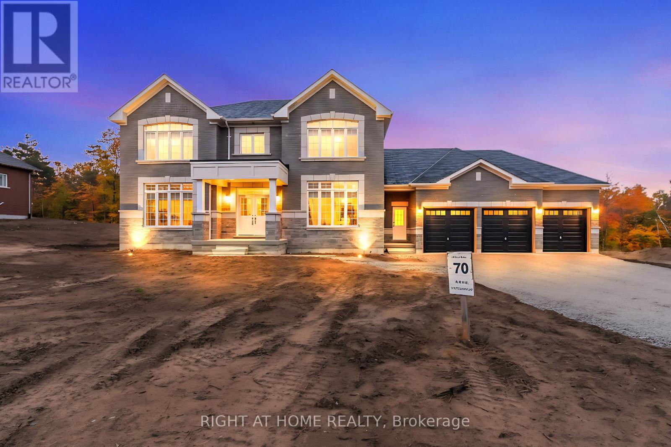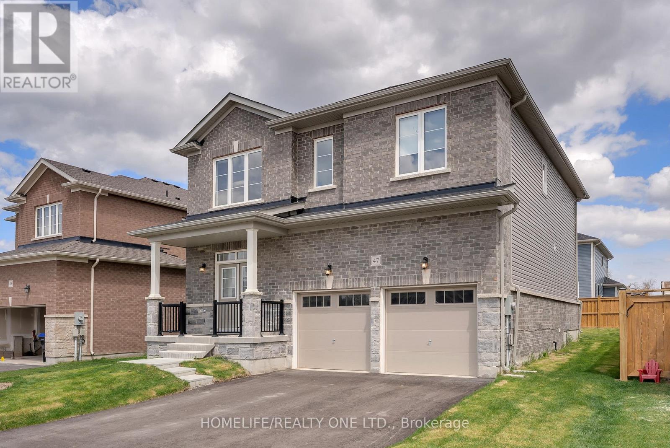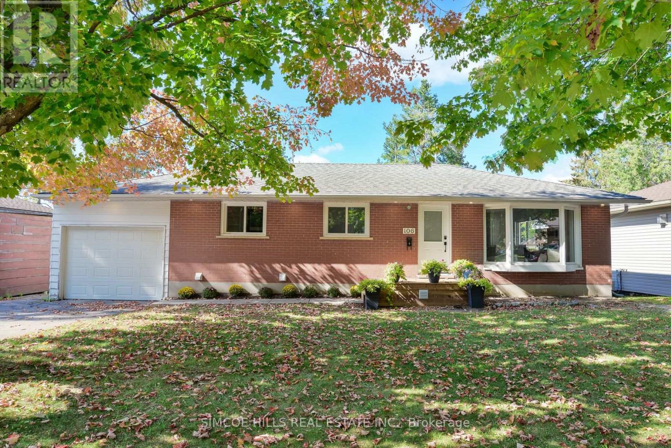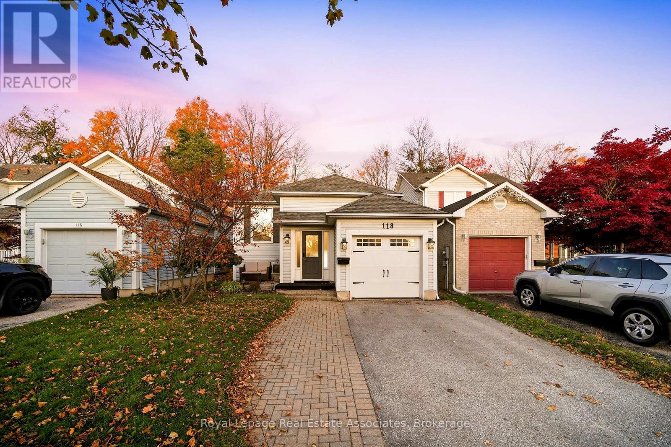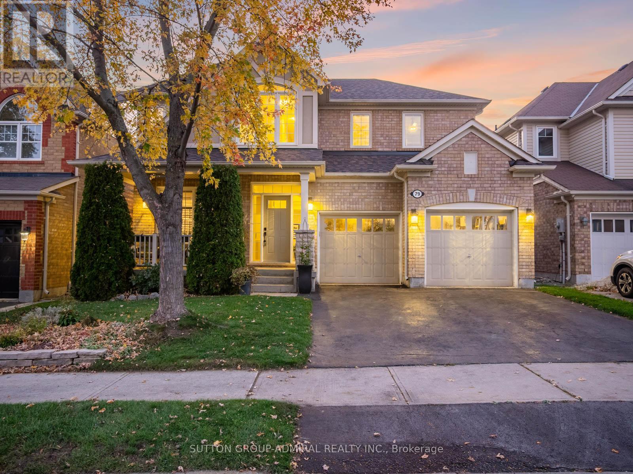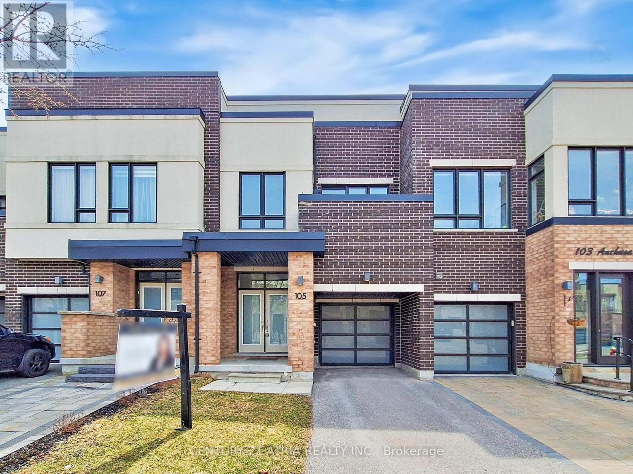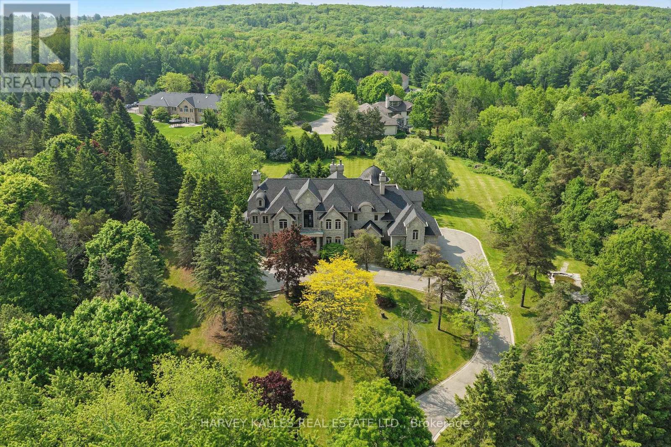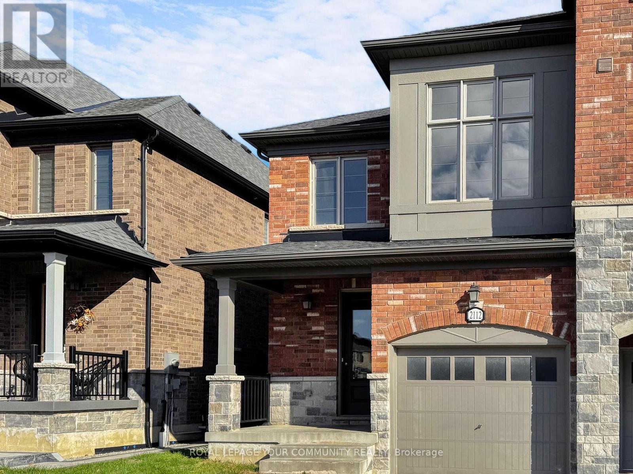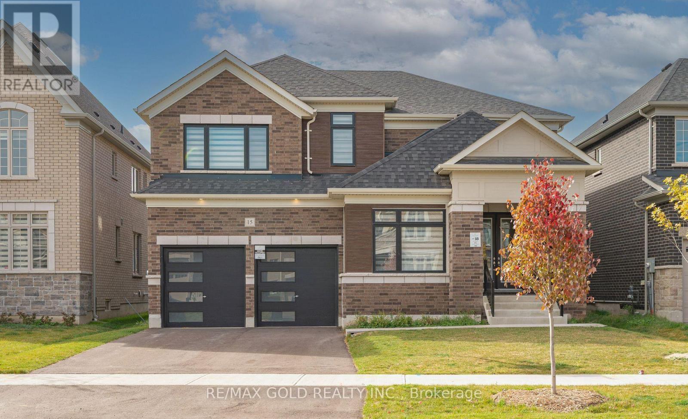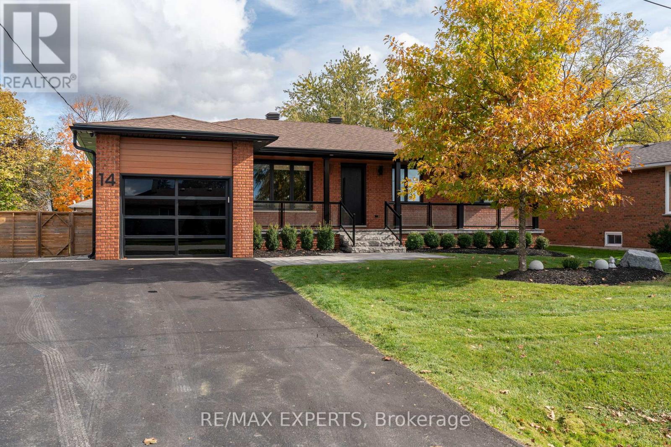
Highlights
Description
- Time on Housefulnew 26 hours
- Property typeSingle family
- StyleBungalow
- Neighbourhood
- Median school Score
- Mortgage payment
Perfect Family Home On An Oversized Lot! Welcome To 14 Henry Street, A Stunning Fully Renovated Detached Home On A Quiet, Family-Friendly Street. Thoughtfully Designed Throughout, Featuring Three Spacious Bedrooms Upstairs Plus A Guest Suite In The Finished Basement. Bright Main Floor With Walk-Out Patio From The Kitchen. Custom Built-In Bar With Oversized Island And Rec Room In The Basement - Perfect For Hosting and Entertaining. Three Elegant, Modern Full Bathrooms And A State-Of-The-Art Laundry Room. Step Outside To A Backyard Oasis Met With A Putting Green, Insulated Gazebo With Fireplace, Fire Pit And Outdoor Kitchen, As Well As An Abundance Of Extra Greenery For Child Play And Hosting A BBQ. Beautiful Curb Appeal, Oversized Driveway, Meticulously Maintained, And Located In A Desirable Growing Neighborhood. A Perfect Blend Of Luxury, Comfort, And Family Living - A Slice Of Paradise Minutes Away From Highway 400. Truly The Definition Of Turn Key! (id:63267)
Home overview
- Cooling Central air conditioning
- Heat source Natural gas
- Heat type Forced air
- Sewer/ septic Septic system
- # total stories 1
- # parking spaces 7
- Has garage (y/n) Yes
- # full baths 3
- # total bathrooms 3.0
- # of above grade bedrooms 4
- Flooring Tile
- Subdivision Thornton
- Lot size (acres) 0.0
- Listing # N12487064
- Property sub type Single family residence
- Status Active
- Recreational room / games room 10.71m X 4.05m
Level: Basement - Living room 10.86m X 4.66m
Level: Basement - 4th bedroom 4.66m X 3.65m
Level: Basement - 2nd bedroom 3.4m X 3.2m
Level: Main - Living room 5.16m X 3.66m
Level: Main - Kitchen 3.81m X 2.74m
Level: Main - Primary bedroom 4.11m X 3.2m
Level: Main - Eating area 4.72m X 2.74m
Level: Main - Dining room 4.09m X 3.2m
Level: Main - 3rd bedroom 3.67m X 2.74m
Level: Main
- Listing source url Https://www.realtor.ca/real-estate/29042898/14-henry-street-essa-thornton-thornton
- Listing type identifier Idx

$-2,933
/ Month

