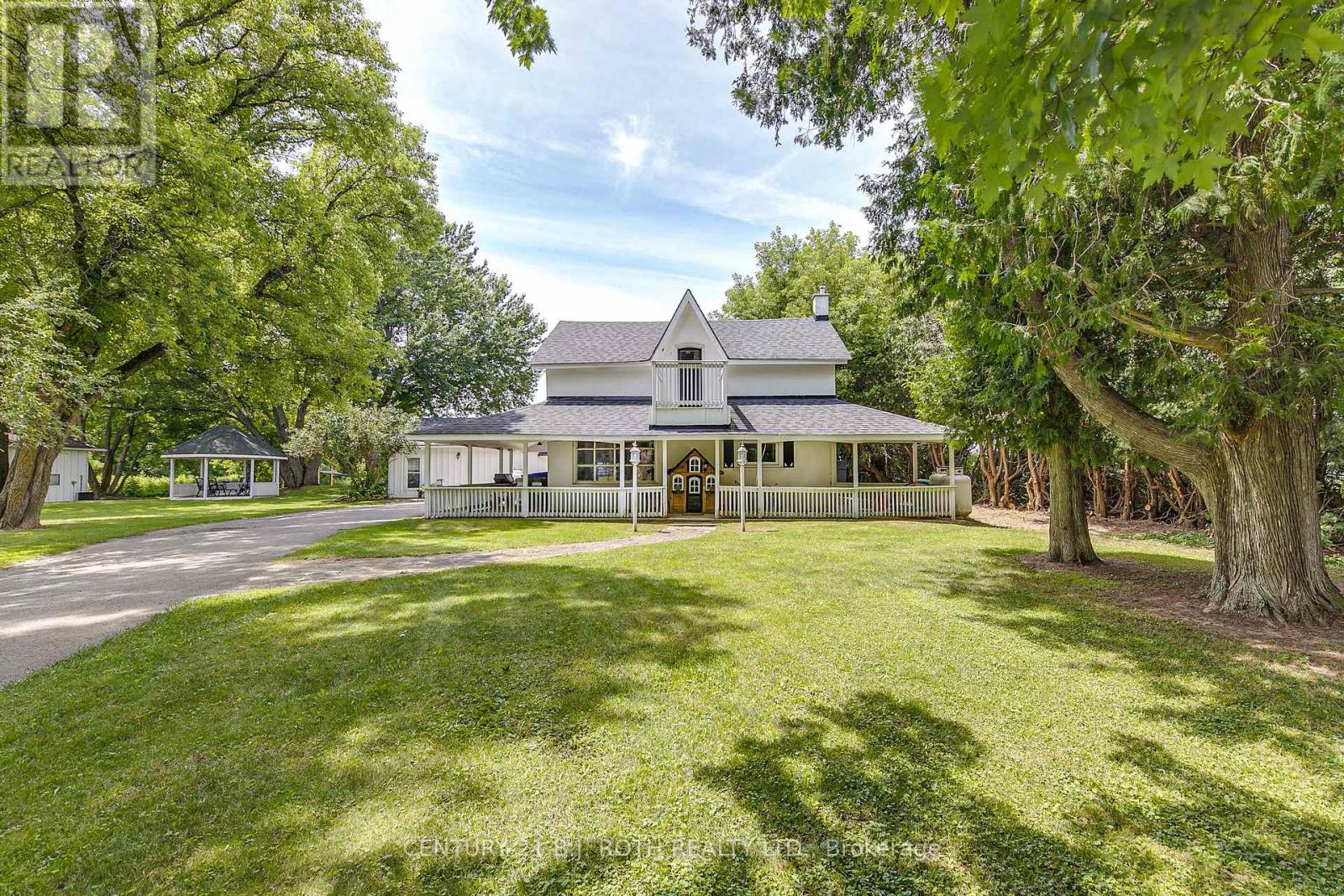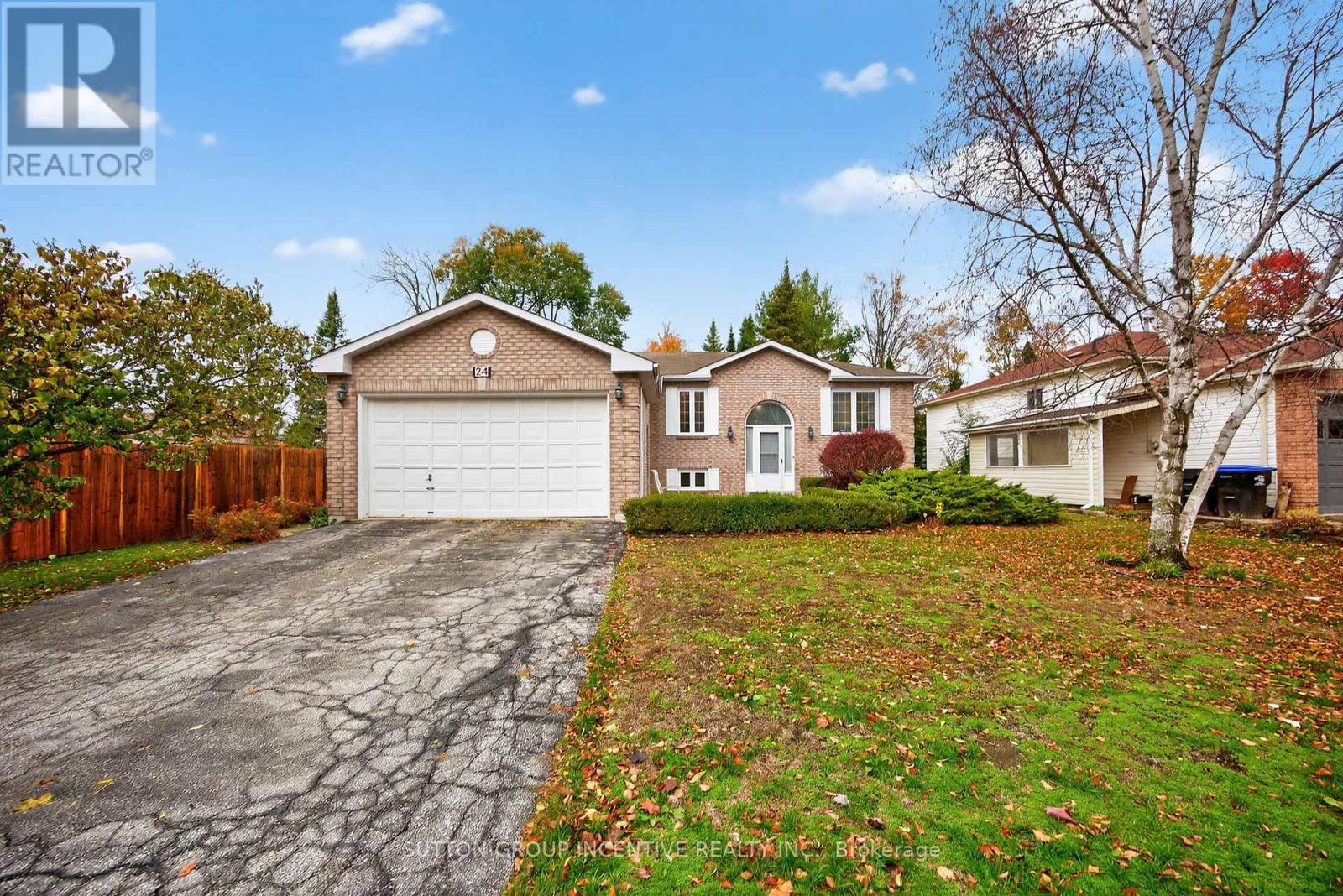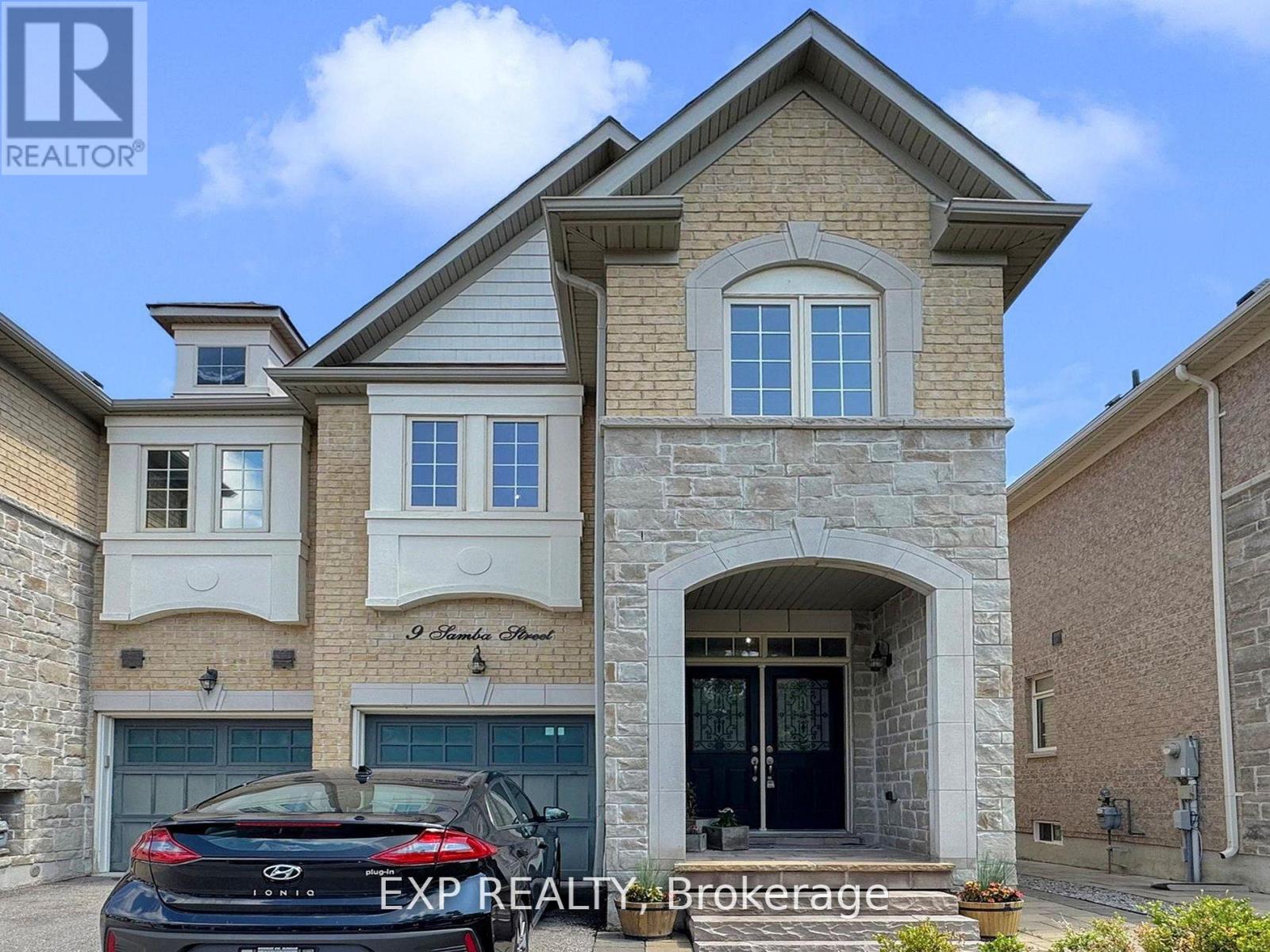
Highlights
Description
- Time on Houseful51 days
- Property typeSingle family
- Median school Score
- Mortgage payment
Tranquil Century Home with Separate In-law Suite and Large Workshop. Nestled on a park-like setting overlooking a picturesque farm meadow. This spacious century home offers a unique blend of historical charm and modern amenities. Sitting on over half an acre of land with mature trees and a peaceful atmosphere. The farm size kitchen and large family room are the heart of the home. Upstairs you will find an expansive master with laundry and 3 piece bath. The Wrap-around Covered Porch and the Juliet Balcony adorn the main house. In the yard you'll find a beautiful gazebo, perfect for summer picnics. The main floor features a private 1 bedroom in-law suite, complete with its own entrance and deck ensuring privacy and convenience for guests or as a potential income. A large garage/workshop provides plenty of room for hobbies and storage. Landscaped grounds with mature trees create a serene backdrop, inviting relaxation and outdoor enjoyment. Additional storage space is provided by a sea can. This home is an oasis of tranquillity, offering a blend of modern functionality and the charm of yesteryears. Whether you're seeking a peaceful retreat for your family or considering income potential through hosting guests, this property offers comfort in a desirable countryside setting. Recent upgrades include some new windows 2018, Furnace fireplace and propane appliances 2018, Roof 2017 on house, reverse osmosis filter in kitchen (id:63267)
Home overview
- Cooling None
- Heat source Propane
- Heat type Forced air
- Sewer/ septic Septic system
- # total stories 2
- # parking spaces 22
- Has garage (y/n) Yes
- # full baths 3
- # total bathrooms 3.0
- # of above grade bedrooms 4
- Has fireplace (y/n) Yes
- Subdivision Rural essa
- Lot desc Landscaped
- Lot size (acres) 0.0
- Listing # N12396197
- Property sub type Single family residence
- Status Active
- Bedroom 7.7m X 4.2m
Level: 2nd - Bathroom Measurements not available
Level: 2nd - Great room Measurements not available
Level: Main - Living room 6.5m X 4m
Level: Main - Bedroom 6.7m X 2.9m
Level: Main - Dining room 3.6m X 2.6m
Level: Main - Bathroom Measurements not available
Level: Main - Kitchen 4.8m X 6.1m
Level: Main - Family room 7.2m X 4m
Level: Main - Bedroom 3.2m X 3.5m
Level: Main - Bathroom Measurements not available
Level: Main - Kitchen Measurements not available
Level: Main
- Listing source url Https://www.realtor.ca/real-estate/28846843/17-denney-drive-essa-rural-essa
- Listing type identifier Idx

$-2,079
/ Month










