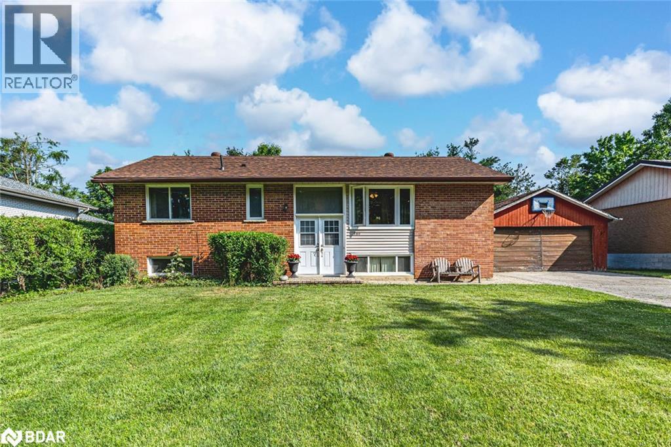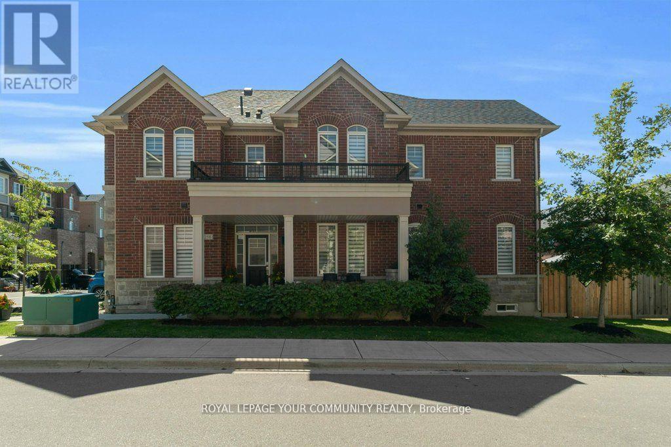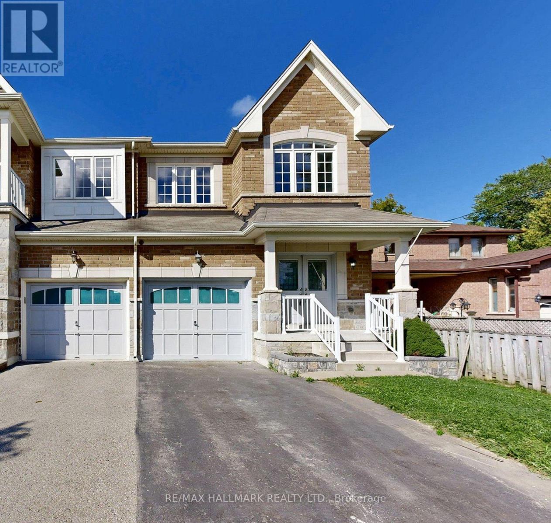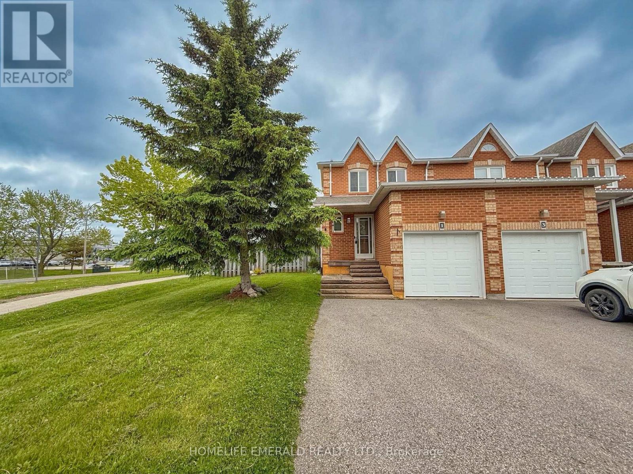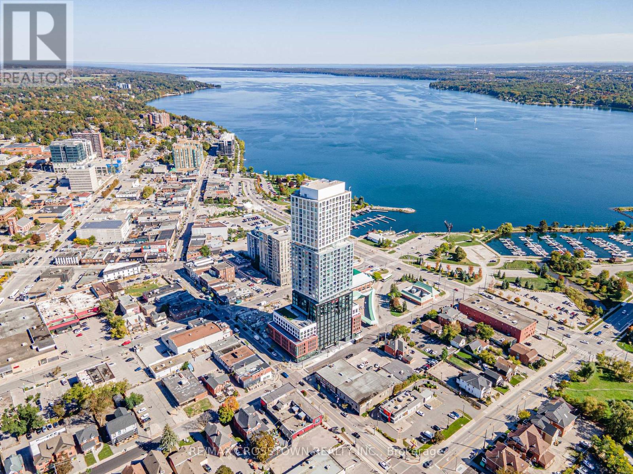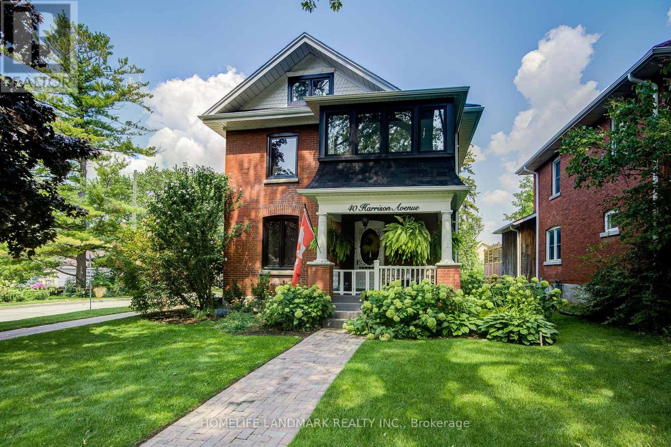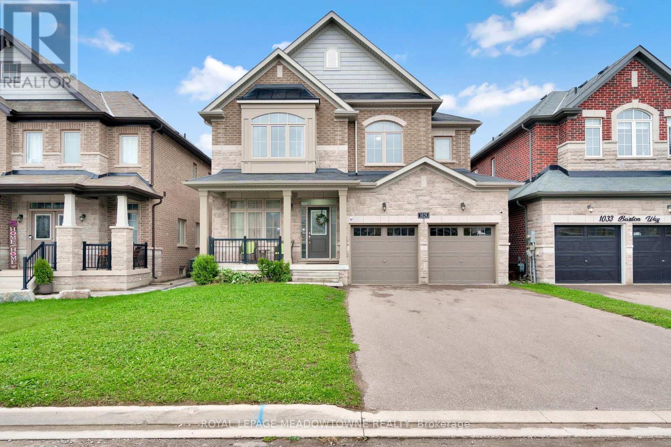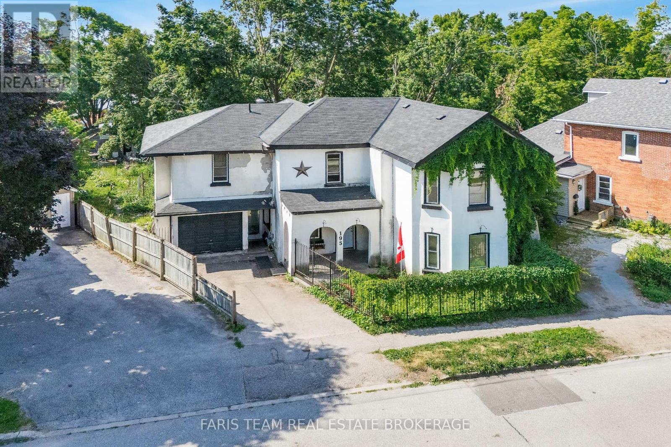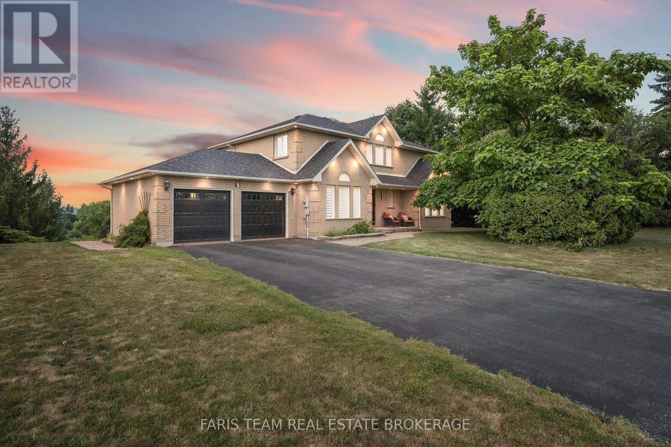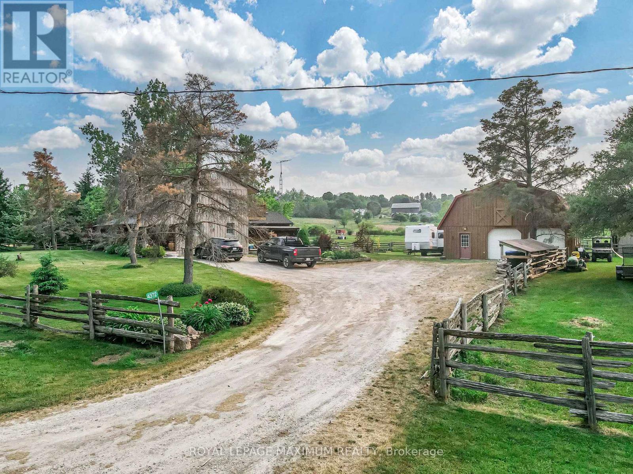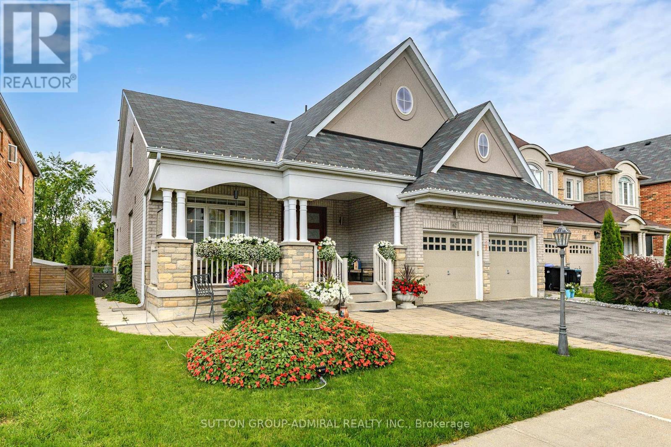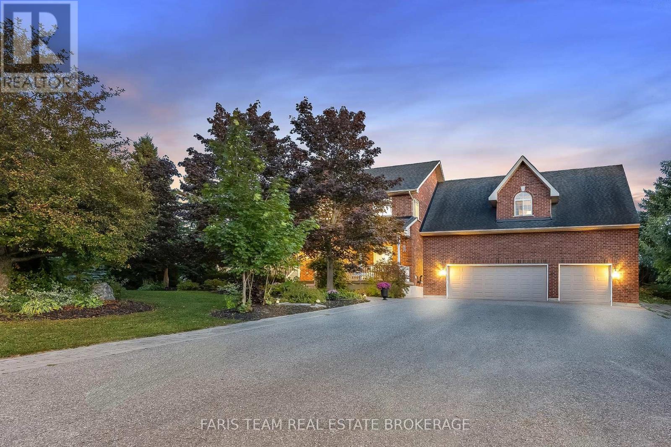
Highlights
Description
- Time on Housefulnew 1 hour
- Property typeSingle family
- Neighbourhood
- Median school Score
- Mortgage payment
Top 5 Reasons You Will Love This Home: 1) This expansive family home is designed for both space and function, featuring generous living areas, an oversized triple-car garage with soaring ceilings, and a driveway that accommodates up to 12 vehicles, ideal for hosting family and friends 2) Step into your own private resort with a heated inground pool, hot tub, sprawling stone patio, and multiple outdoor living spaces framed by mature trees, perennial gardens, a fire pit, and a custom playhouse with power and a doorbell 3) A utility garden shed adds extra storage at the back of the property, while smart-switch lighting throughout the home ensures both convenience and efficiency 4) Inside, modern finishes meet everyday comfort with 9' ceilings, hardwood and laminate flooring, quartz countertops, inviting fireplaces, and a bright open-concept layout designed for both cozy evenings and lively gatherings 5) Located in the charming village of Thornton, you'll enjoy peaceful small-town living with quick access to highways, south Barrie amenities, schools, and conveniences just minutes away. 3,302 above grade sq.ft. plus a finished basement. (id:63267)
Home overview
- Cooling Central air conditioning
- Heat source Natural gas
- Heat type Forced air
- Has pool (y/n) Yes
- Sewer/ septic Septic system
- # total stories 2
- # parking spaces 15
- Has garage (y/n) Yes
- # full baths 4
- # half baths 1
- # total bathrooms 5.0
- # of above grade bedrooms 6
- Flooring Ceramic, laminate, hardwood
- Has fireplace (y/n) Yes
- Subdivision Thornton
- Directions 1976683
- Lot size (acres) 0.0
- Listing # N12434973
- Property sub type Single family residence
- Status Active
- Bedroom 4.1m X 3.2m
Level: 2nd - Bedroom 5.12m X 3.52m
Level: 2nd - Primary bedroom 5.68m X 5.22m
Level: 2nd - Bedroom 3.45m X 2.71m
Level: 2nd - Bedroom 3.94m X 3.47m
Level: 2nd - Loft 6.55m X 5.11m
Level: 2nd - Games room 6.84m X 4.06m
Level: Basement - Recreational room / games room 7.46m X 5.63m
Level: Basement - Bedroom 3.67m X 3.52m
Level: Basement - Living room 5.58m X 3.44m
Level: Main - Dining room 5.68m X 5.23m
Level: Main - Laundry 3.72m X 2.76m
Level: Main - Kitchen 7.09m X 4.83m
Level: Main
- Listing source url Https://www.realtor.ca/real-estate/28930611/2-evergreen-lane-essa-thornton-thornton
- Listing type identifier Idx

$-4,266
/ Month

