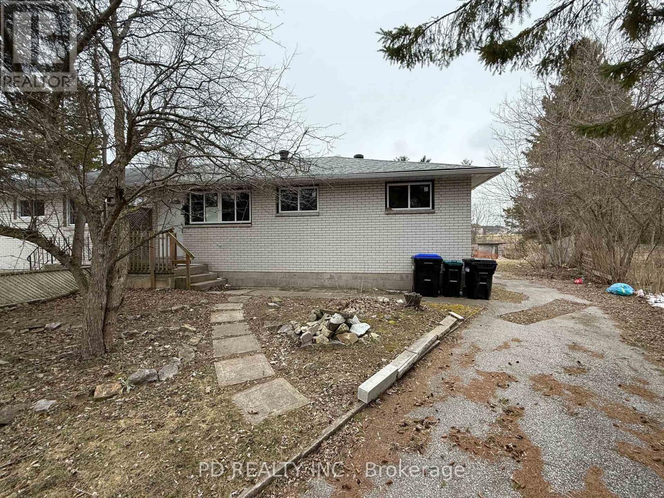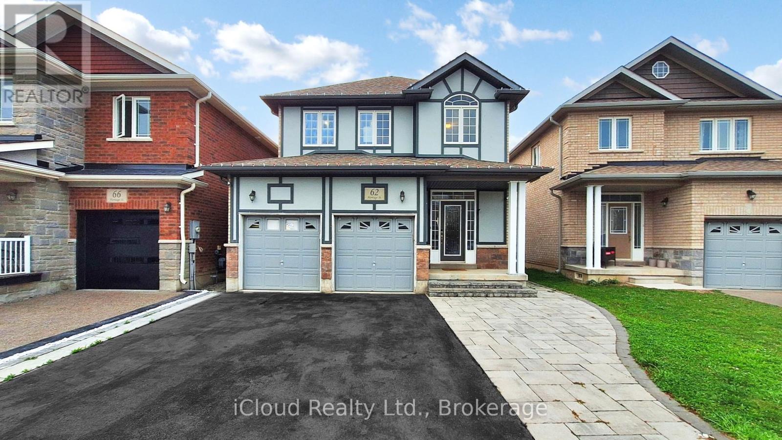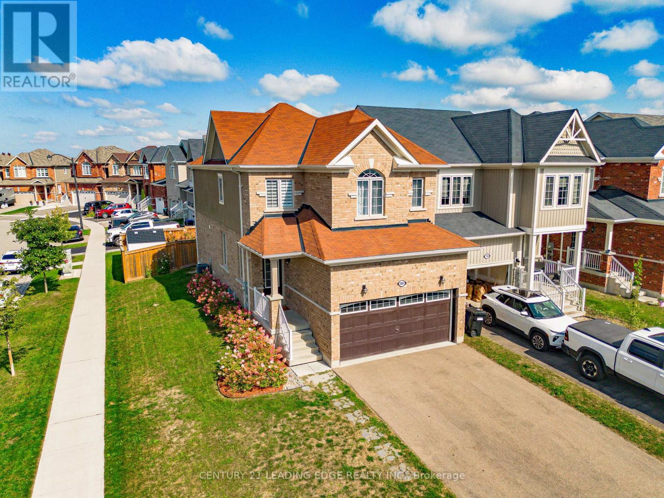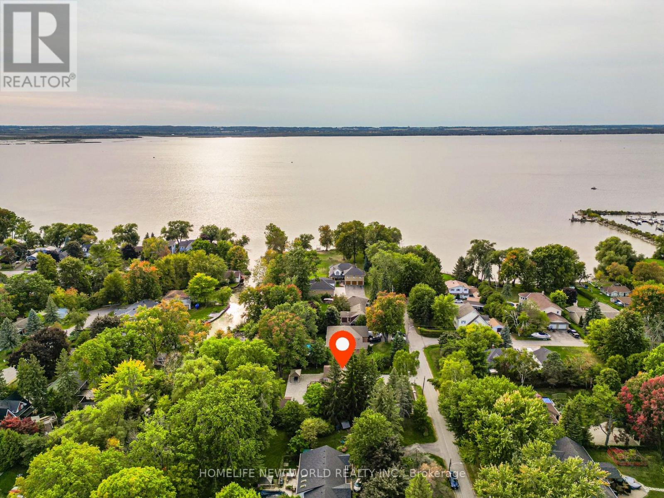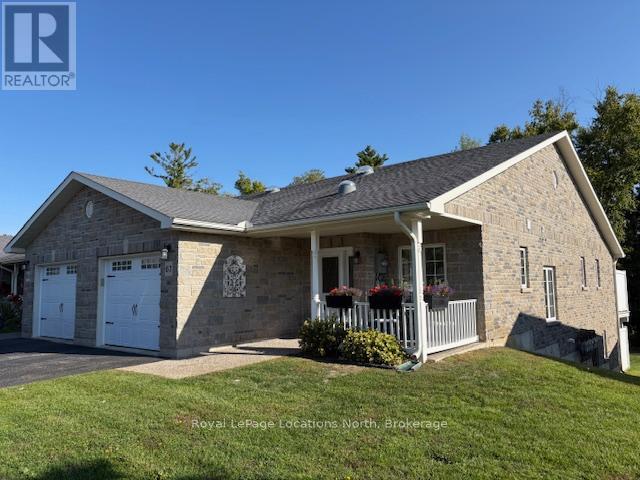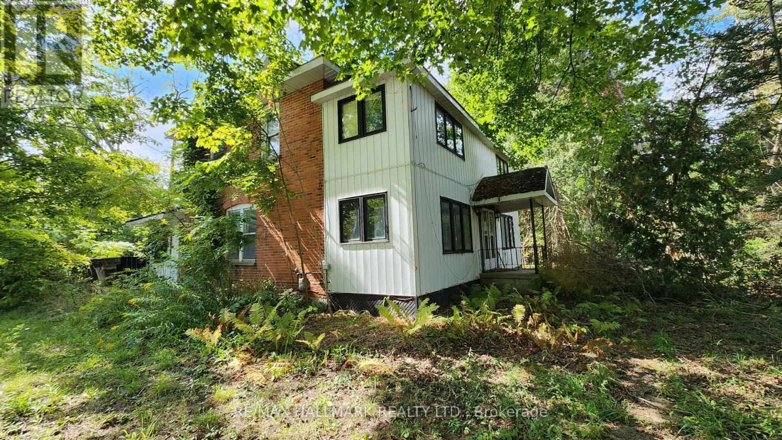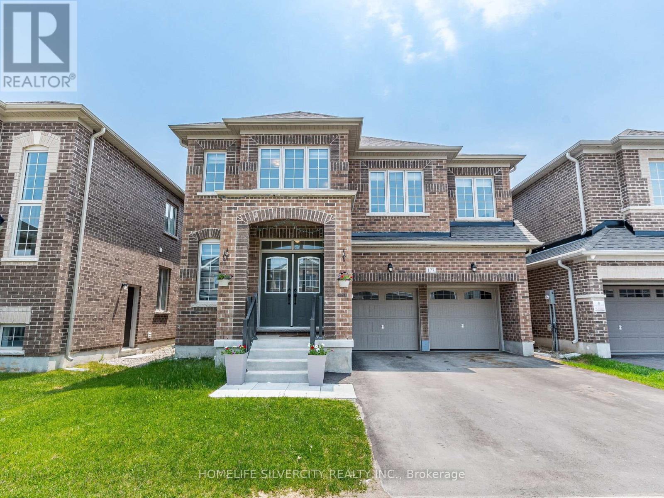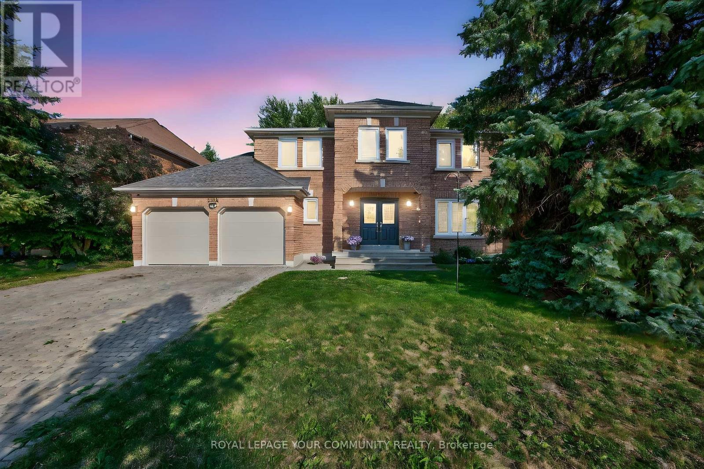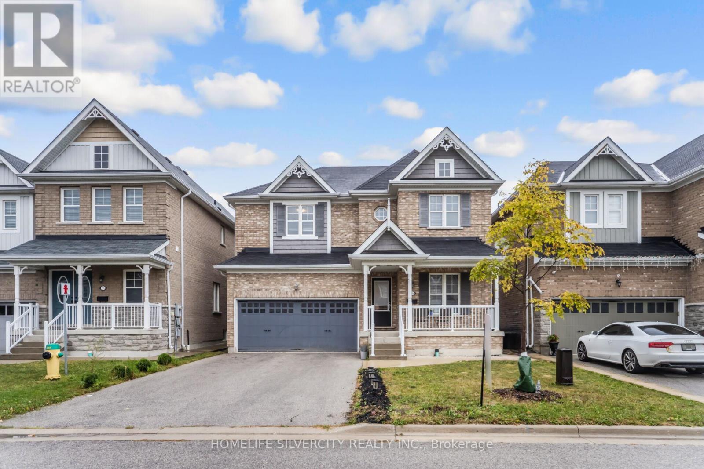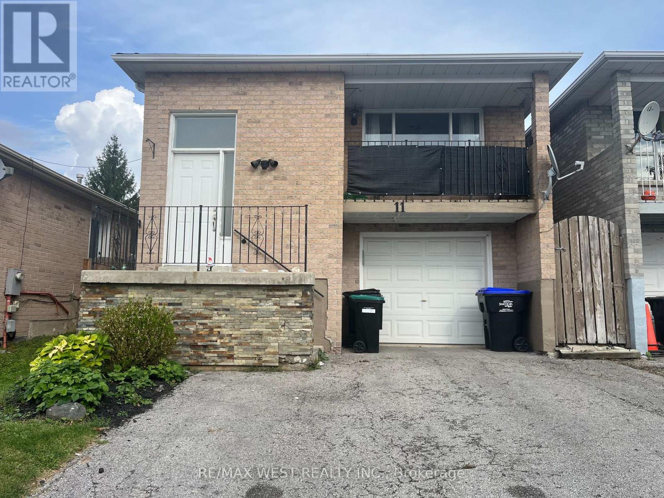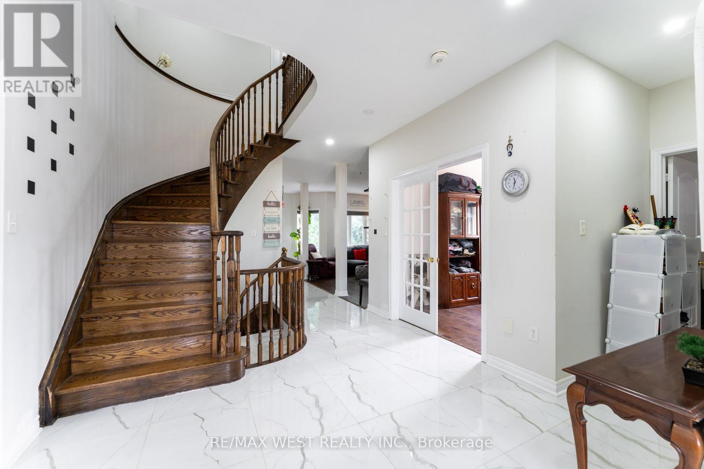
Highlights
Description
- Time on Housefulnew 2 hours
- Property typeSingle family
- Neighbourhood
- Median school Score
- Mortgage payment
This detached 4+3 bed, 4 bath home offers the kind of space and layout that works for real life whether you have got a full house, a hybrid work setup, or an eye for rental income. Located on a low-traffic dead-end street, it features 9ft ceilings, a separate living room, a cozy family room, main floor office, and laundry.The eat-in kitchen opens to the family room and includes a full pantry ideal for hosting or daily routines. Upstairs has 4 large bedrooms including a true primary retreat with a 5-piece ensuite and walk-in closet, plus another full 5-piece bathroom for the rest of the family.Downstairs, the finished basement with separate entrance includes 3 bedrooms, a 4-piece bath, and its own living area. Currently rented at $2,050/month tenants can stay or go.Double garage, parking for 6 total, and close to schools, parks, shopping, and commuter routes. A versatile option for families or investors alike. (id:63267)
Home overview
- Cooling Central air conditioning
- Heat source Natural gas
- Heat type Forced air
- Sewer/ septic Sanitary sewer
- # total stories 2
- # parking spaces 6
- Has garage (y/n) Yes
- # full baths 3
- # half baths 1
- # total bathrooms 4.0
- # of above grade bedrooms 7
- Has fireplace (y/n) Yes
- Subdivision Angus
- Directions 2171614
- Lot size (acres) 0.0
- Listing # N12287521
- Property sub type Single family residence
- Status Active
- Primary bedroom 8.06m X 5.26m
Level: 2nd - 2nd bedroom 3.38m X 4.01m
Level: 2nd - 3rd bedroom 3.12m X 3.92m
Level: 2nd - 4th bedroom 3.05m X 5.89m
Level: 2nd - Kitchen 4.74m X 3.86m
Level: Basement - 2nd bedroom 3.36m X 5.11m
Level: Basement - 3rd bedroom 3.26m X 4.42m
Level: Basement - Bedroom 4.2m X 4.08m
Level: Basement - Recreational room / games room 5.75m X 7.04m
Level: Basement - Laundry 1.81m X 2.46m
Level: Main - Living room 3.44m X 7.56m
Level: Main - Office 3.44m X 2.64m
Level: Main - Family room 3.61m X 4.94m
Level: Main - Dining room 4.12m X 4.5m
Level: Main - Kitchen 4.05m X 3.11m
Level: Main
- Listing source url Https://www.realtor.ca/real-estate/28611045/23-mancini-drive-essa-angus-angus
- Listing type identifier Idx

$-3,277
/ Month

