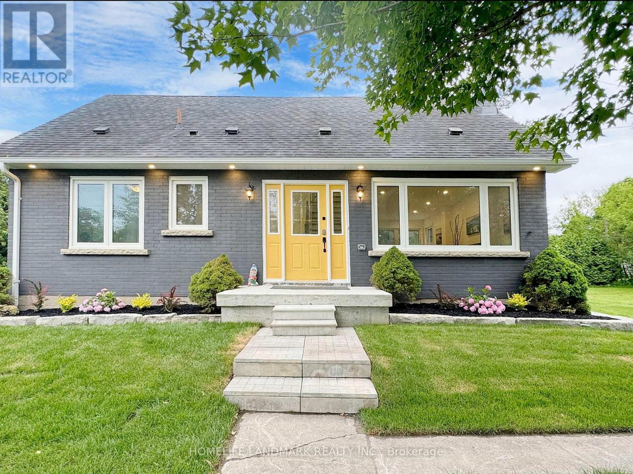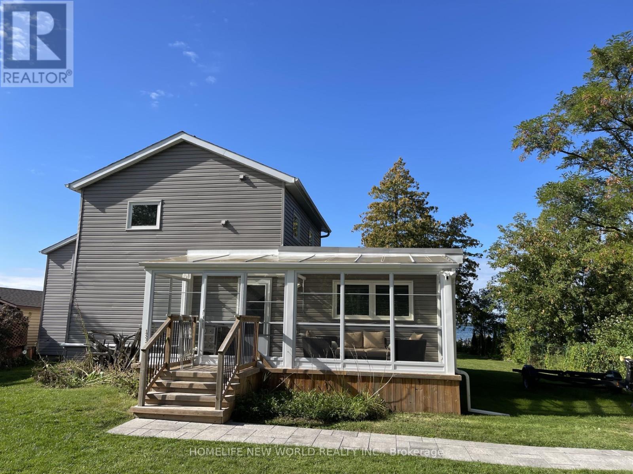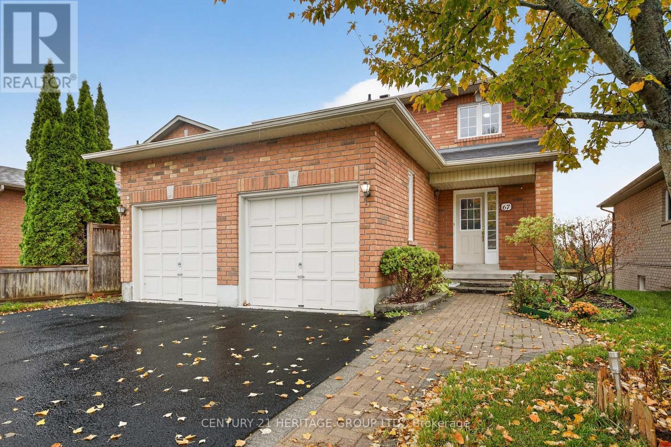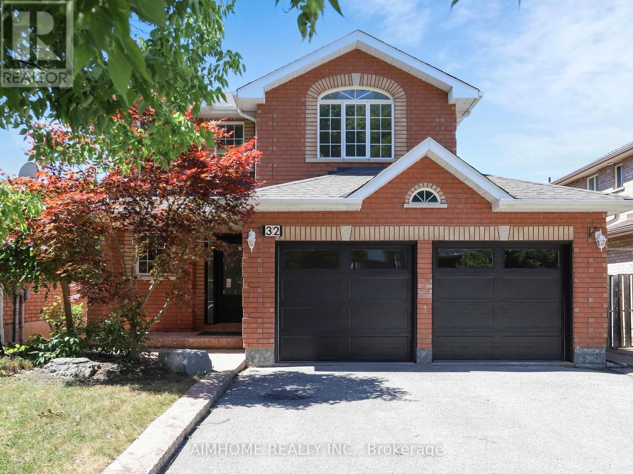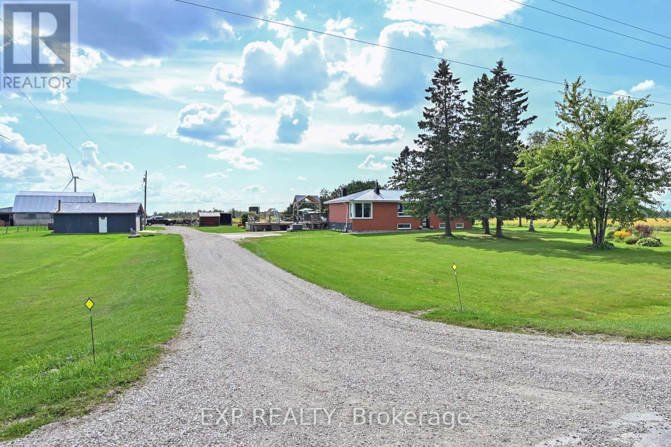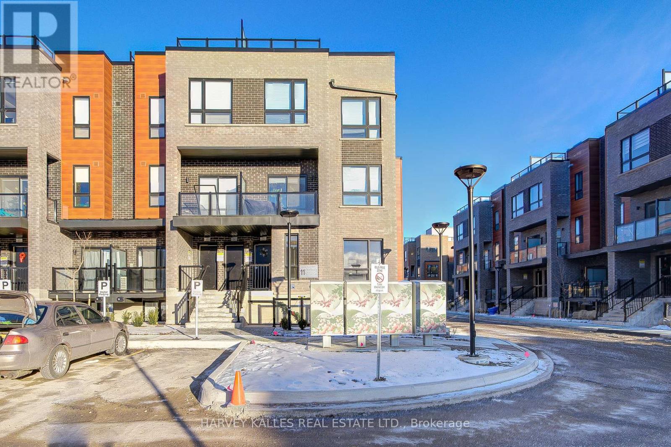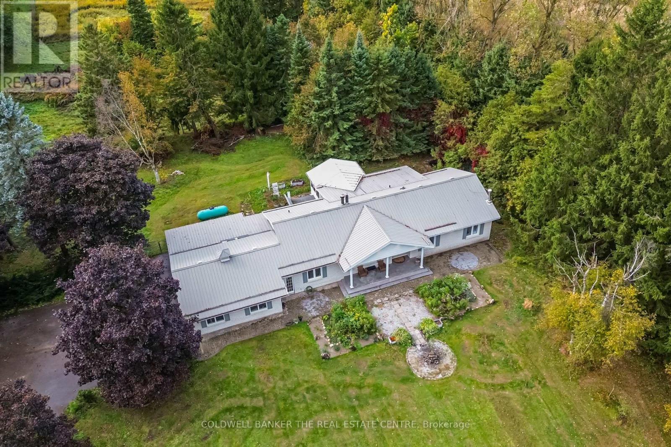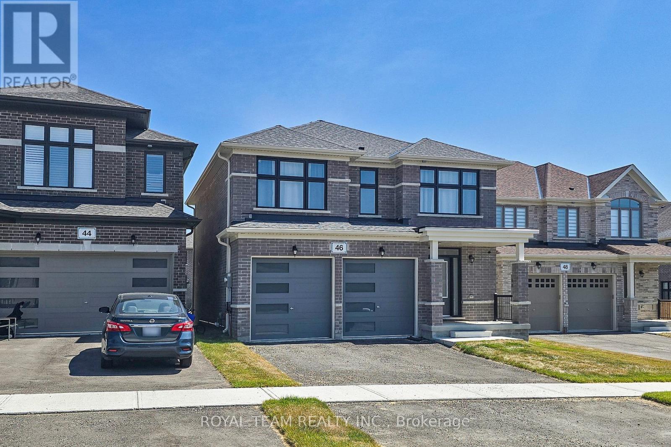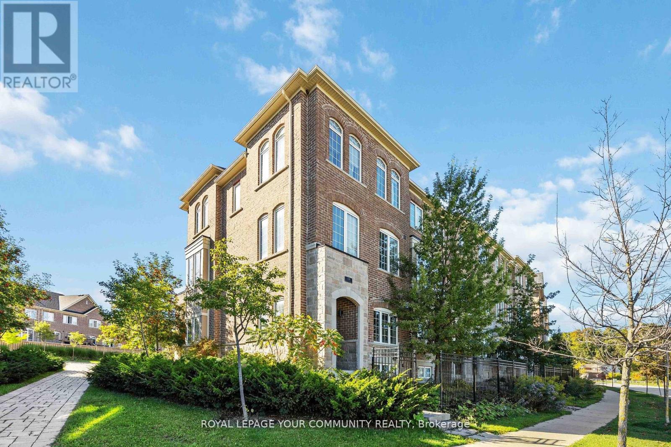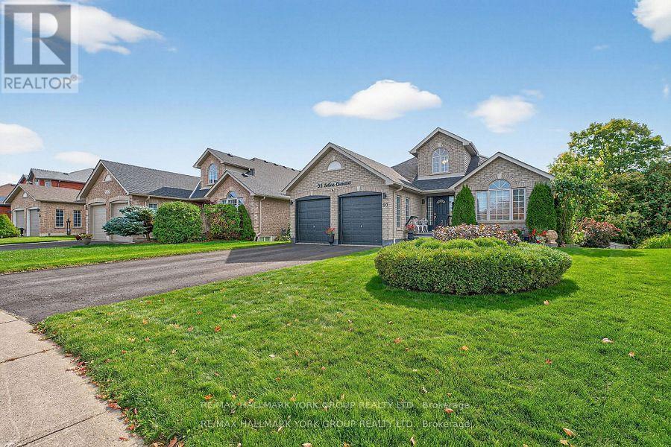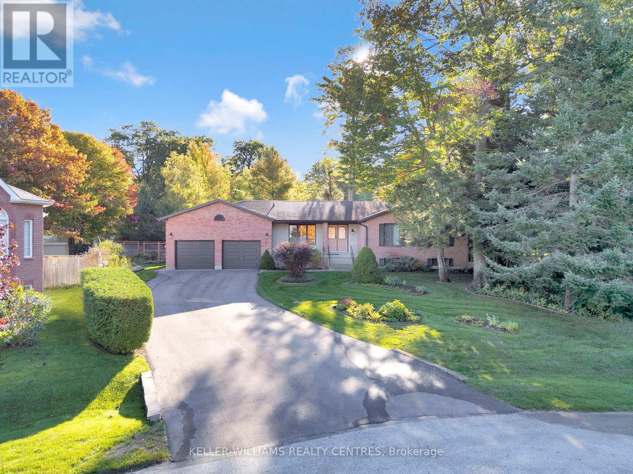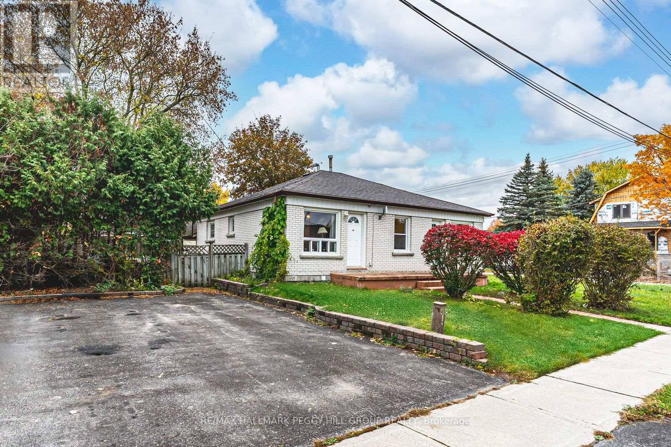
Highlights
Description
- Time on Housefulnew 12 hours
- Property typeSingle family
- StyleBungalow
- Neighbourhood
- Median school Score
- Mortgage payment
DISTINCTIVE PROPERTY OFFERING THREE SELF-CONTAINED LIVING AREAS & ENDLESS FLEXIBILITY! 34/36 Centre Street presents an excellent opportunity to own a versatile bungalow featuring three separate living quarters in the heart of Angus. Ideally situated within walking distance of Angus Morrison Elementary School, local parks, restaurants, and scenic trails, and just a short drive to the library, recreation centre, Nottawasaga Pines Secondary School, and all other daily essentials. The property features a classic all-brick exterior, a fenced yard, and two driveways providing parking for up to eight vehicles. This home includes three self-contained units: two on the main level and one in the lower level. One main unit offers two bedrooms, a kitchen, a living room, and a four-piece bath, while the second includes one bedroom, a kitchen, a living room, and a four-piece bath. The spacious lower-level unit features two bedrooms, a kitchen, a living room, and a four-piece bath, plus storage and a coin-operated laundry area. With municipal water and sewer services, efficient gas heating, central air, low property taxes, and all units currently rented, this property offers strong appeal for those looking to expand their real estate portfolio in a well-established, growing community. (id:63267)
Home overview
- Cooling Central air conditioning
- Heat source Natural gas
- Heat type Forced air
- Sewer/ septic Sanitary sewer
- # total stories 1
- Fencing Fully fenced, fenced yard
- # parking spaces 8
- # full baths 3
- # total bathrooms 3.0
- # of above grade bedrooms 5
- Subdivision Angus
- Directions 2047970
- Lot size (acres) 0.0
- Listing # N12481309
- Property sub type Single family residence
- Status Active
- Kitchen 4.65m X 3.99m
Level: Basement - 5th bedroom 3.23m X 3.99m
Level: Basement - Living room 2.87m X 4.06m
Level: Basement - 4th bedroom 3.25m X 3.96m
Level: Basement - Kitchen 3.35m X 3.68m
Level: Main - Kitchen 3.33m X 3.58m
Level: Main - Living room 3.33m X 3.58m
Level: Main - Primary bedroom 3.12m X 3.58m
Level: Main - 2nd bedroom 2.9m X 3m
Level: Main - Living room 3.35m X 3.73m
Level: Main - Primary bedroom 3.25m X 3.58m
Level: Main
- Listing source url Https://www.realtor.ca/real-estate/29030789/3436-centre-street-essa-angus-angus
- Listing type identifier Idx

$-2,133
/ Month

