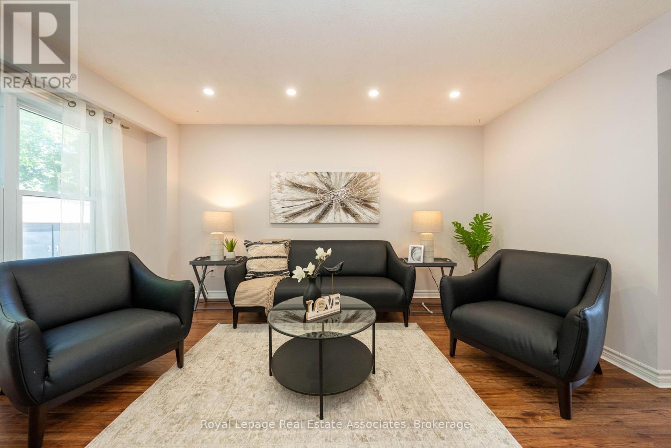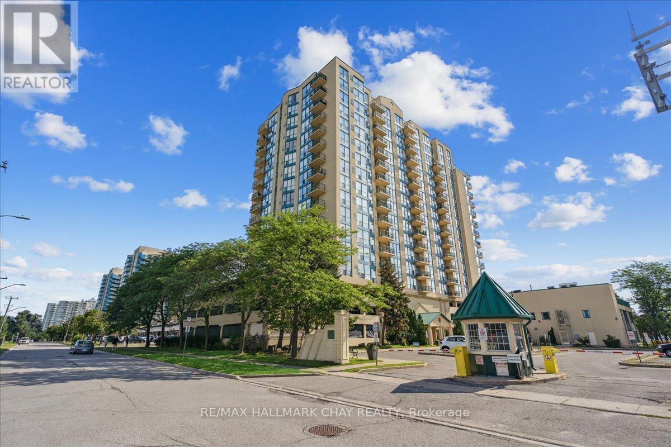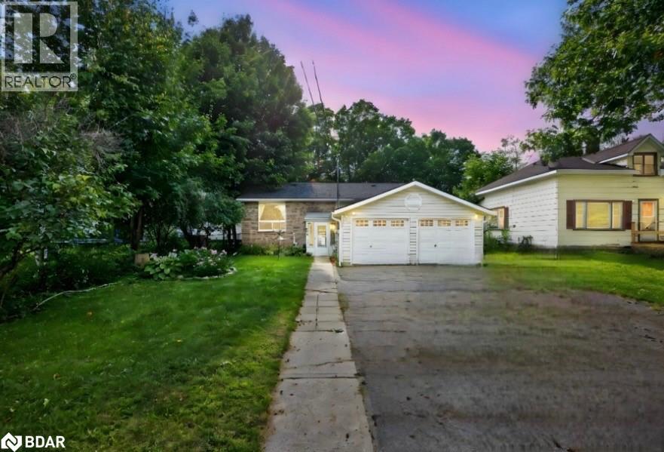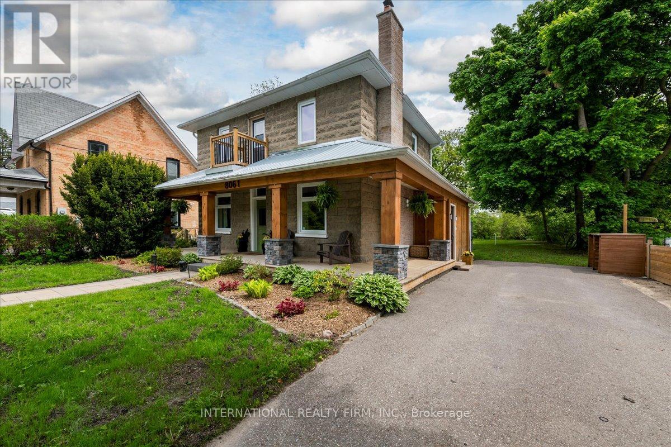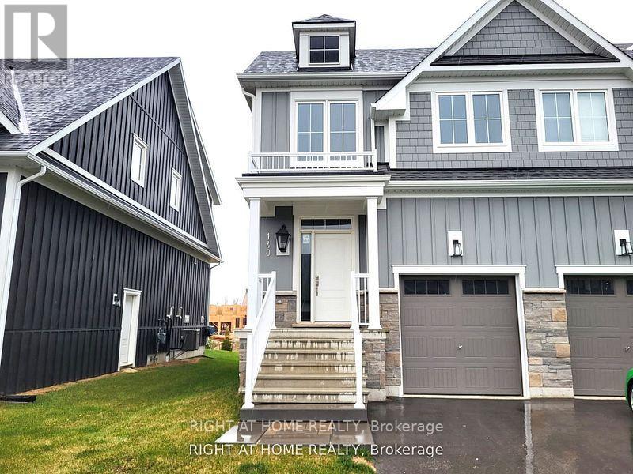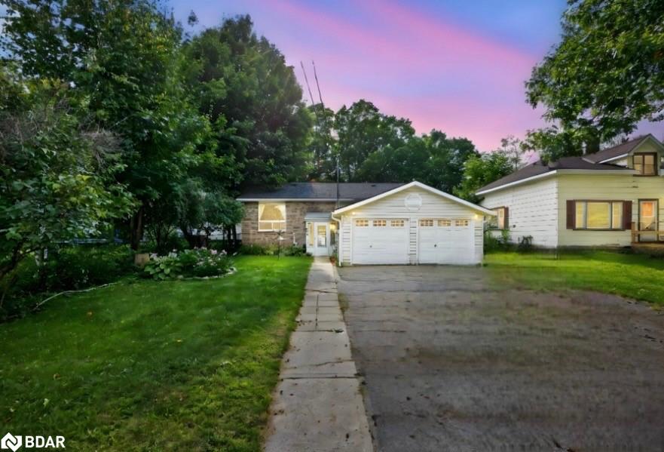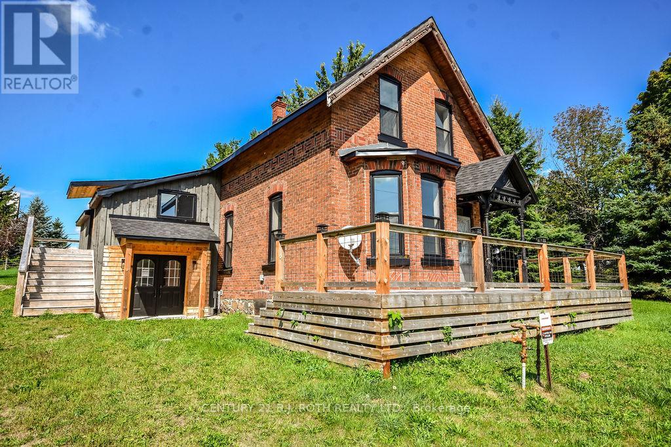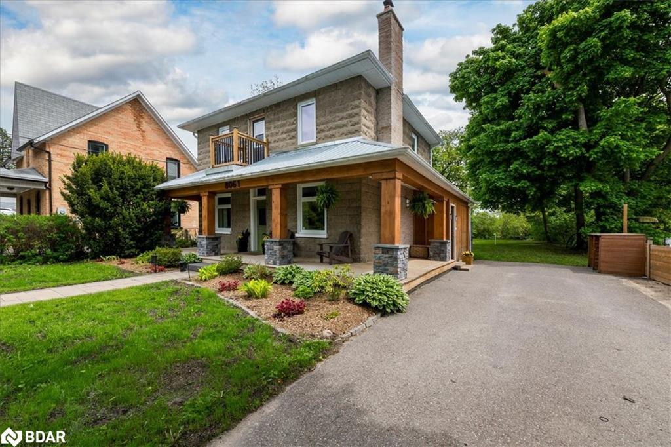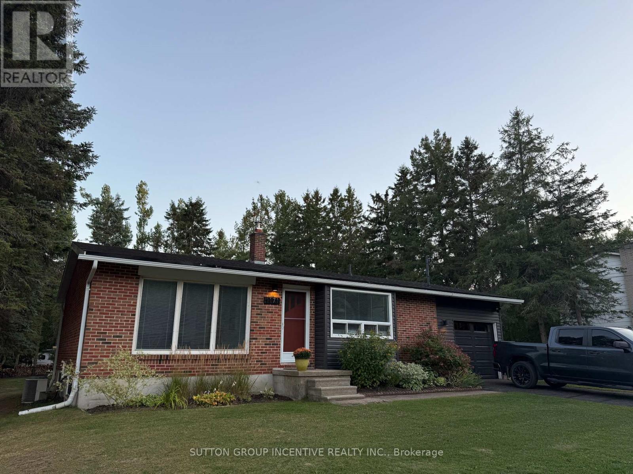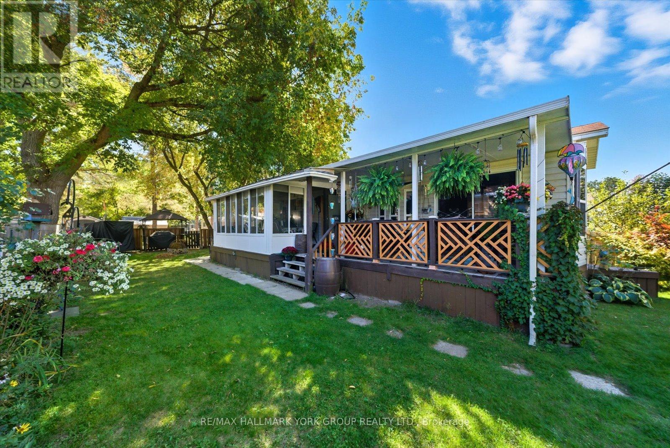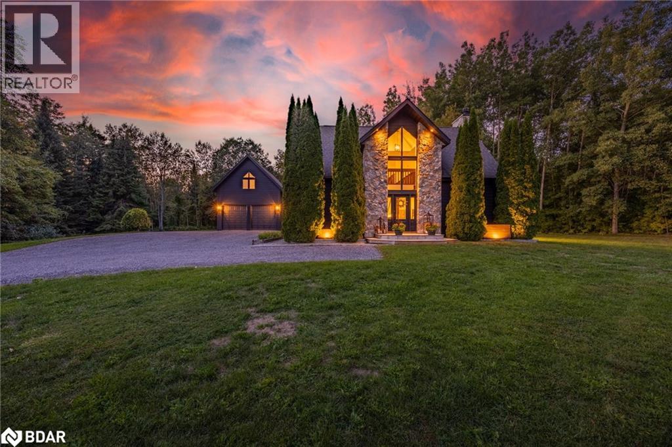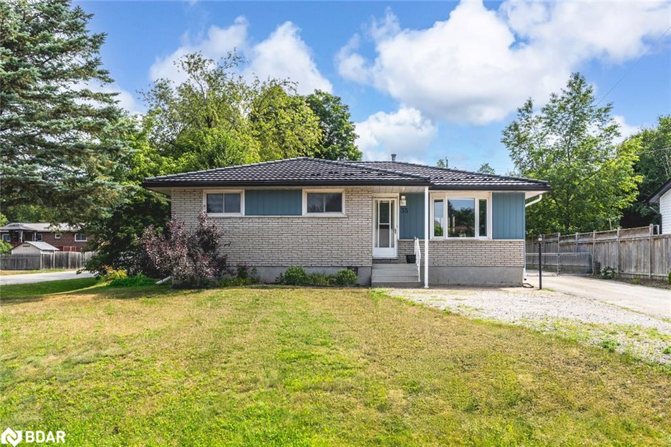
Highlights
Description
- Home value ($/Sqft)$337/Sqft
- Time on Houseful49 days
- Property typeResidential
- StyleBungalow
- Neighbourhood
- Median school Score
- Lot size8,712 Sqft
- Year built1973
- Mortgage payment
CORNER LOT ANGUS GEM WITH BASEMENT SUITE POTENTIAL & ROOM TO GROW! Welcome to this charming detached bungalow nestled on a quiet street in a tranquil Angus neighbourhood, surrounded by lush forest, parks, and walking trails. Enjoy being just minutes from the Angus Recreation Centre, public library, Base Borden, community gardens, schools, and a shopping plaza including a daycare, with the downtown core only five minutes away. Outdoor enthusiasts will love the easy access to Barrie’s Kempenfelt Bay waterfront, Wasaga Beach, and Snow Valley Ski Resort for year-round adventure and amenities. Set on a spacious corner lot, this home boasts an oversized driveway with ample parking, a fully fenced backyard with a patio, gazebo, garden beds, and three garden sheds for seamless outdoor living. Inside, the well-maintained main floor features bright, generous principal rooms, including a sun-filled living room with a large bay window, an open dining area, and a functional kitchen with a walkout to the backyard. Three comfortable bedrooms and a full 4-piece bath provide comfort for the whole family. The finished lower level offers exceptional flexibility with a large rec room, additional bedroom, den, 3-piece bath with laundry, and a kitchen area - ideal for in-law suite potential thanks to a separate entrance from the backyard. Don’t miss your chance to make this move-in ready #HomeToStay yours - offering exceptional space, unbeatable convenience, and incredible value in a thriving community!
Home overview
- Cooling Central air
- Heat type Forced air, natural gas
- Pets allowed (y/n) No
- Sewer/ septic Sewer (municipal)
- Construction materials Brick, metal/steel siding
- Foundation Poured concrete
- Roof Metal
- Exterior features Landscaped
- Fencing Full
- Other structures Gazebo, shed(s)
- # parking spaces 6
- # full baths 2
- # total bathrooms 2.0
- # of above grade bedrooms 4
- # of below grade bedrooms 1
- # of rooms 12
- Appliances Dryer, refrigerator, stove, washer
- Has fireplace (y/n) Yes
- Interior features Central vacuum, in-law capability
- County Simcoe county
- Area Essa
- Water source Municipal
- Zoning description R1
- Elementary school Angus morrison e.s./our lady of grace c.s.
- High school Nottawasaga pines s.s./st. joan of arc catholic h.s.
- Lot desc Rural, irregular lot, library, park, place of worship, rec./community centre, schools, other
- Lot dimensions 64.23 x 127.82
- Approx lot size (range) 0 - 0.5
- Lot size (acres) 0.2
- Basement information Separate entrance, full, finished, sump pump
- Building size 1955
- Mls® # 40755680
- Property sub type Single family residence
- Status Active
- Virtual tour
- Tax year 2025
- Bathroom Basement
Level: Basement - Bedroom Basement
Level: Basement - Den Basement
Level: Basement - Kitchen Basement
Level: Basement - Recreational room Basement
Level: Basement - Kitchen Main
Level: Main - Primary bedroom Main
Level: Main - Living room Main
Level: Main - Bedroom Main
Level: Main - Bedroom Main
Level: Main - Dining room Main
Level: Main - Bathroom Main
Level: Main
- Listing type identifier Idx

$-1,757
/ Month

