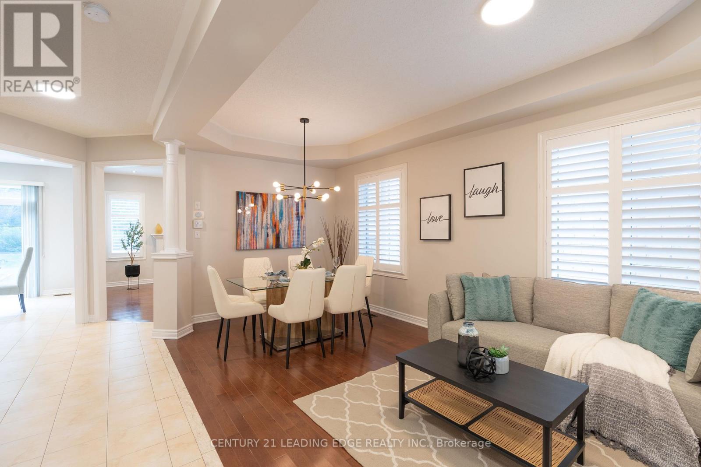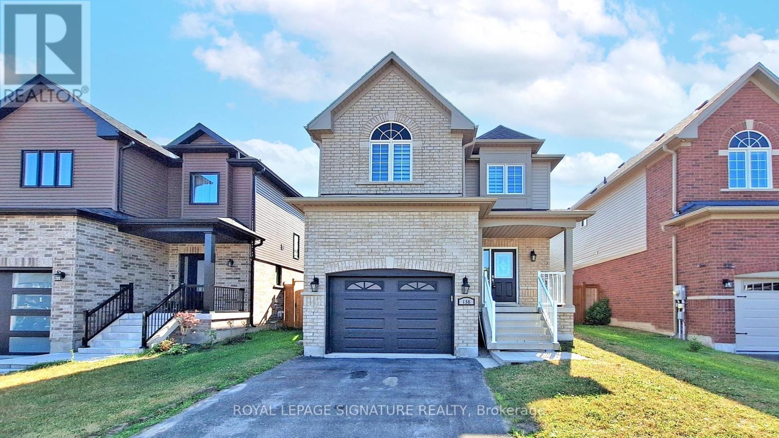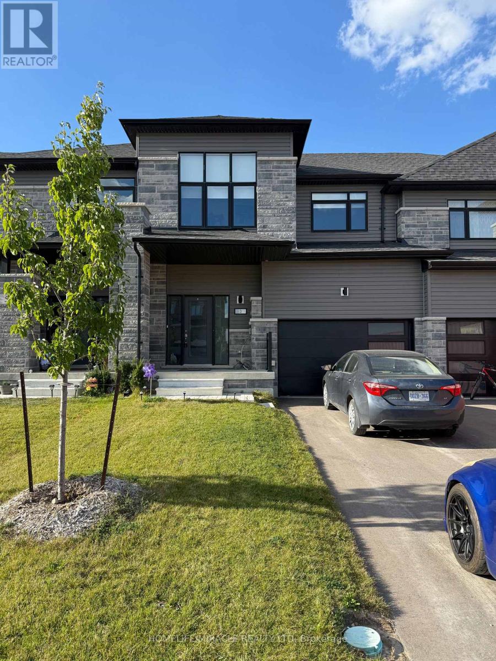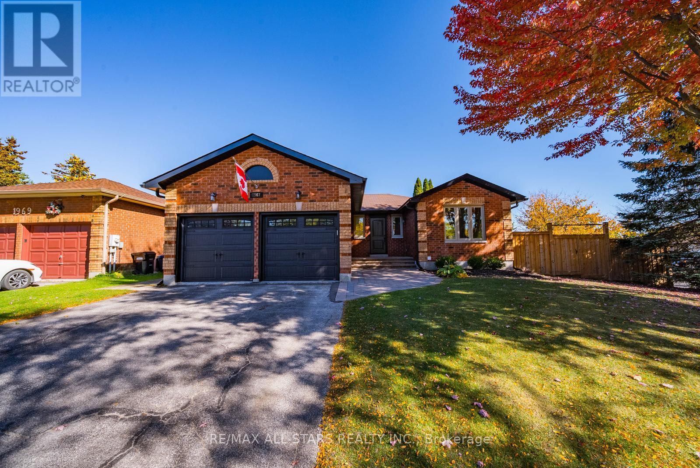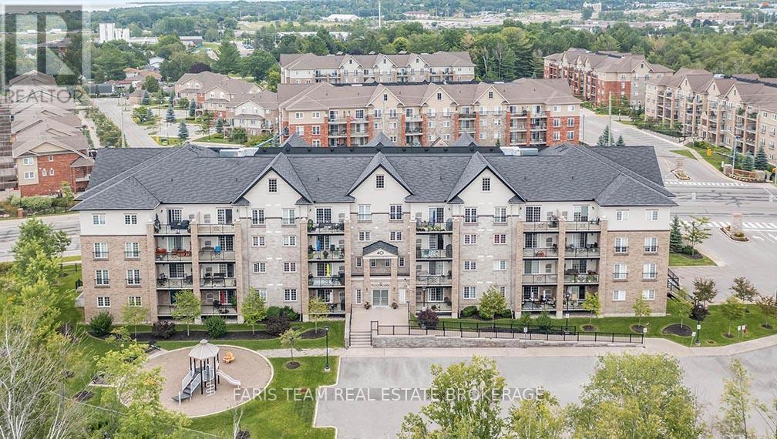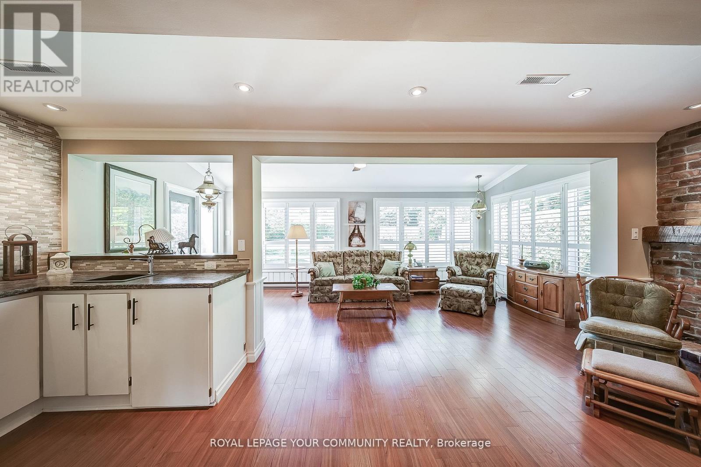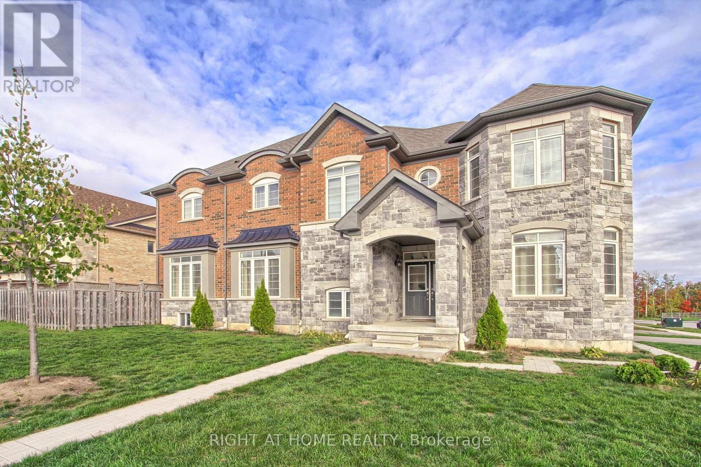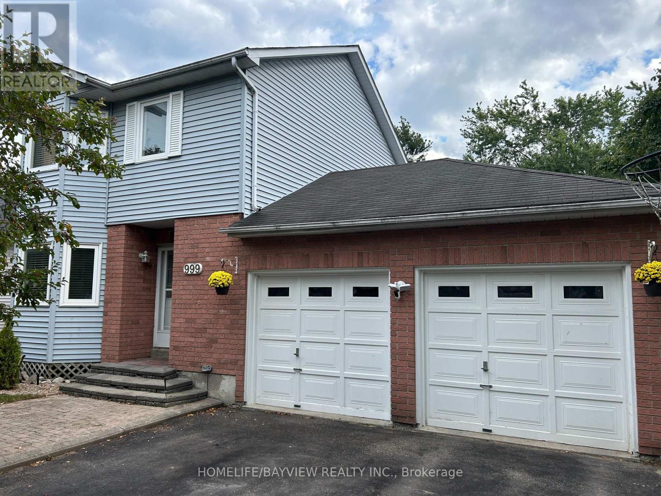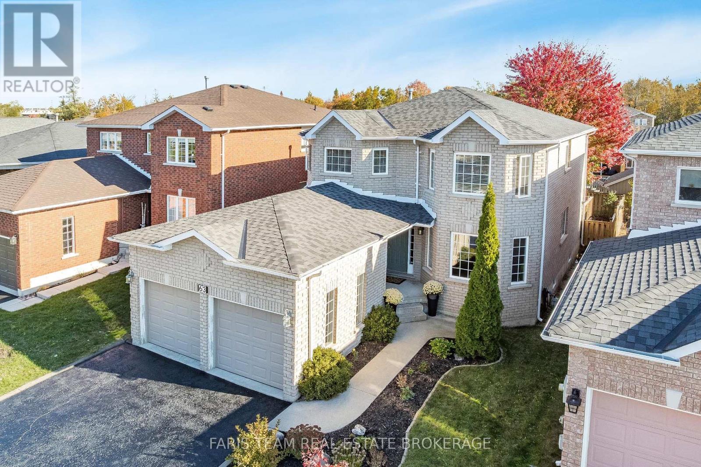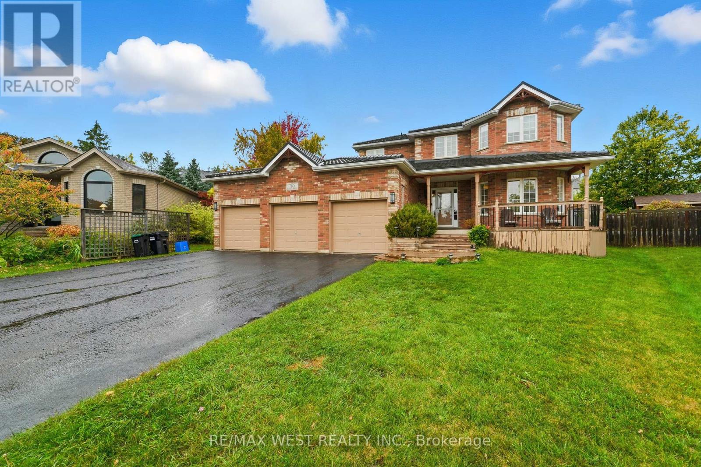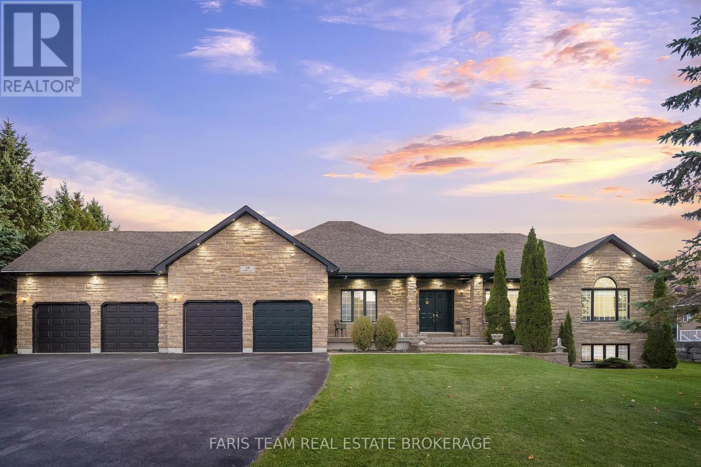
Highlights
Description
- Time on Housefulnew 2 hours
- Property typeSingle family
- StyleBungalow
- Neighbourhood
- Median school Score
- Mortgage payment
Top 5 Reasons You Will Love This Home: 1) Beautifully crafted custom home offering an impressive 4,746 square feet of living space, nestled in the charming village of Thornton, just North of Cookstown and South of Barrie 2) Featuring a ranch-style, all-brick exterior and an expansive backyard perfect for family fun, this home also offers in-law suite potential with inside entry from the 4-car garage which can also be used as a recreation space or workshop 3) Bright and airy main level boasting four generously sized bedrooms with large windows, flooding the space with natural light, while the basement offers two extra bedrooms; additionally, appreciate custom blinds and a stunning custom kitchen, including a spacious built-in pantry, ample counterspace, and equipped with high-quality KitchenAid stainless-steel appliances for a refined touch 4) Gorgeous stone fireplace with a striking mantel anchors the main living room, which opens seamlessly to the kitchen and breakfast area, creating a warm and inviting space for entertaining 5) Settled in a prime location just minutes from Barrie, with quick access to Highway 27 and 400 and close to essential services like the nearby firehall. 2,473 above grade sq.ft. plus a finished basement. *Please note some images have been virtually staged to show the potential of the home. (id:63267)
Home overview
- Cooling Central air conditioning
- Heat source Natural gas
- Heat type Forced air
- Sewer/ septic Septic system
- # total stories 1
- # parking spaces 19
- Has garage (y/n) Yes
- # full baths 2
- # half baths 1
- # total bathrooms 3.0
- # of above grade bedrooms 6
- Flooring Hardwood, laminate, ceramic
- Has fireplace (y/n) Yes
- Community features School bus
- Subdivision Thornton
- View View
- Directions 2045903
- Lot size (acres) 0.0
- Listing # N12469883
- Property sub type Single family residence
- Status Active
- Games room 13.88m X 4.45m
Level: Basement - Bedroom 4.59m X 4.26m
Level: Basement - Family room 8.1m X 6.62m
Level: Basement - Bedroom 4.53m X 3.42m
Level: Main - Dining room 4.52m X 3.92m
Level: Main - Bedroom 4.39m X 3.02m
Level: Main - Laundry 2.39m X 1.91m
Level: Main - Bedroom 4.56m X 3.33m
Level: Main - Kitchen 5.06m X 4.63m
Level: Main - Living room 5.25m X 5.11m
Level: Main - Eating area 3.7m X 2.74m
Level: Main - Primary bedroom 5.18m X 3.93m
Level: Main
- Listing source url Https://www.realtor.ca/real-estate/29006064/39-vanderpost-crescent-essa-thornton-thornton
- Listing type identifier Idx

$-4,666
/ Month

