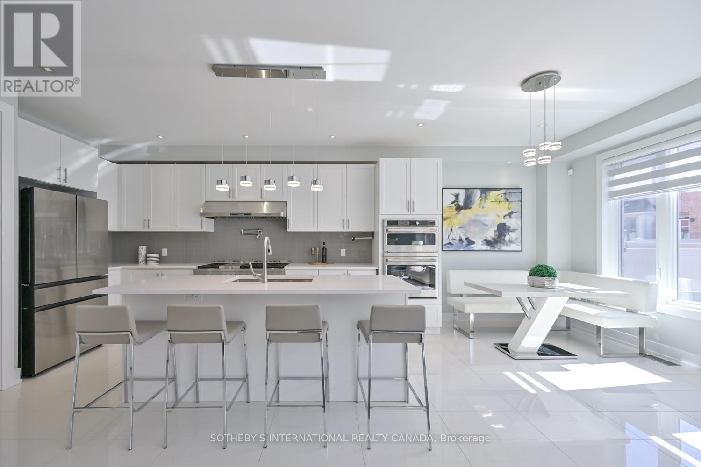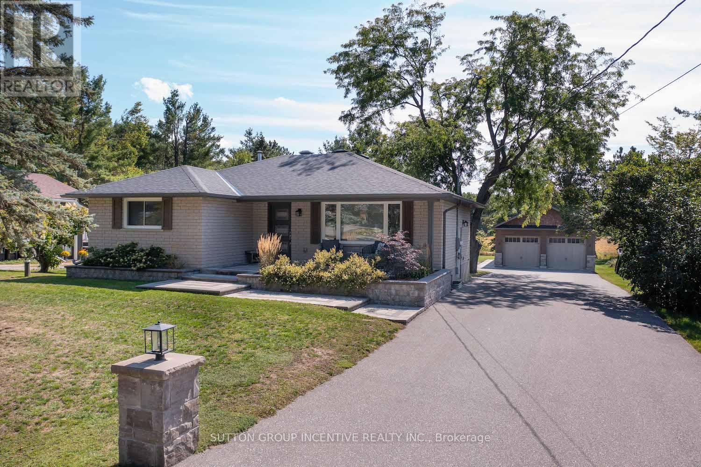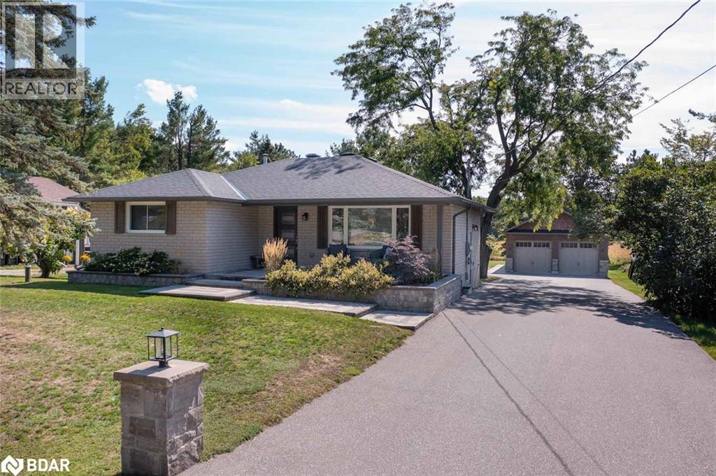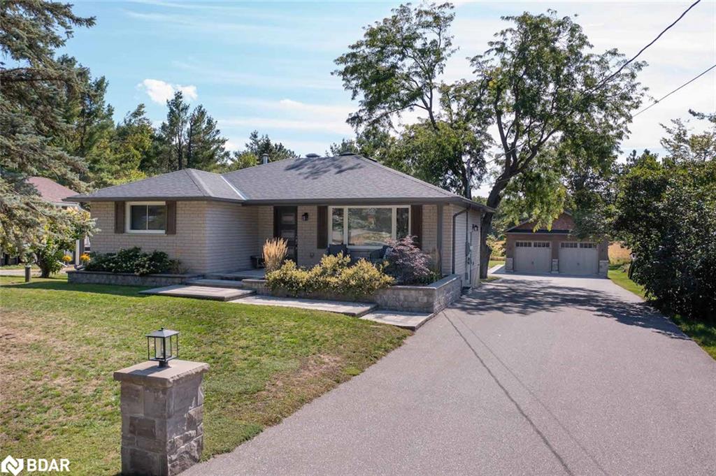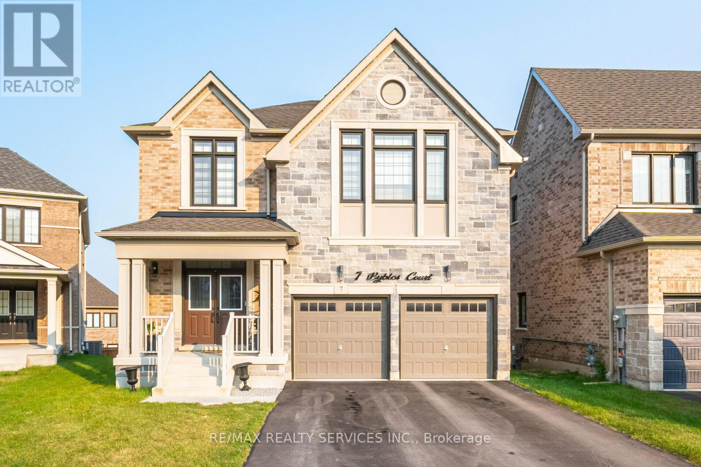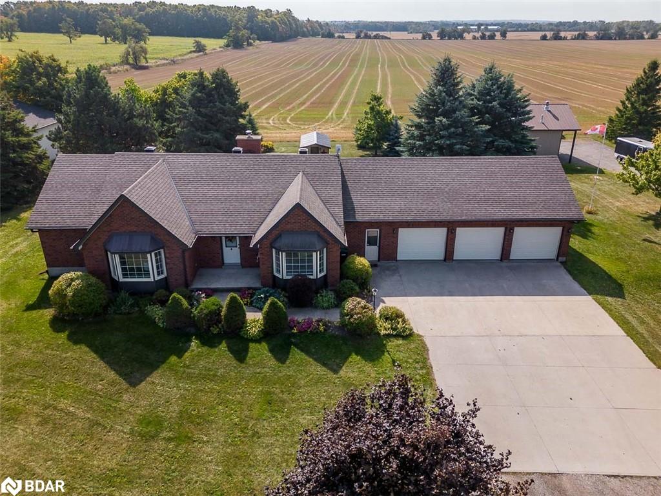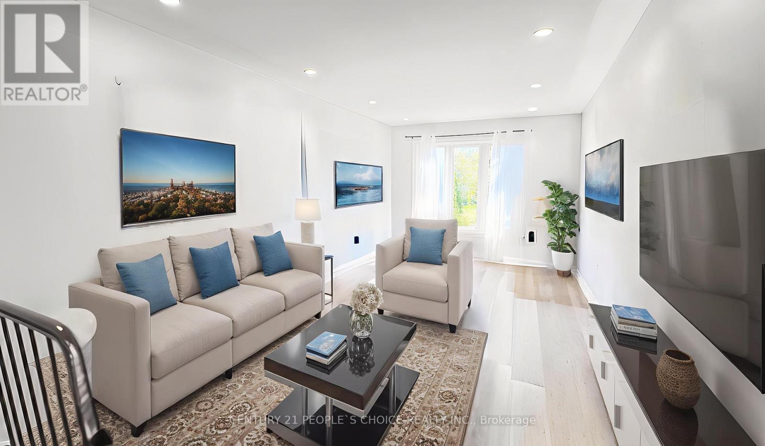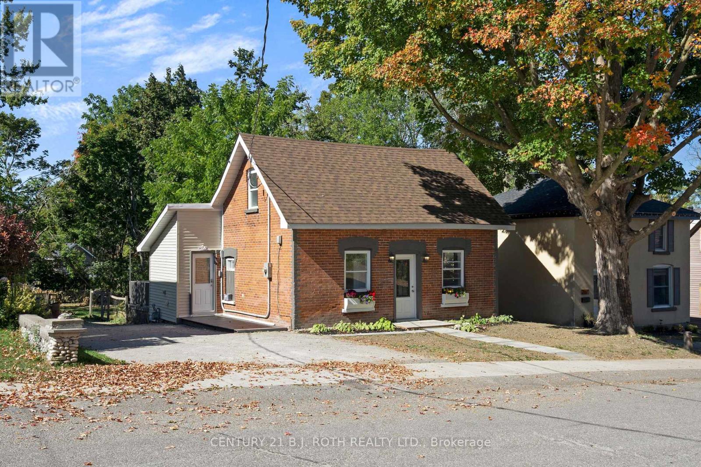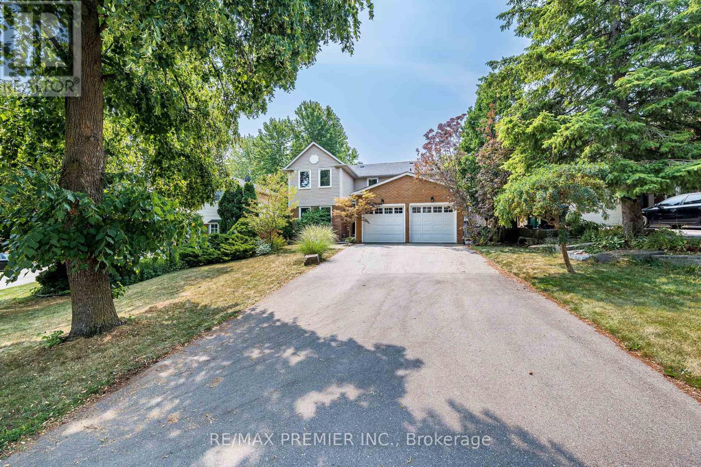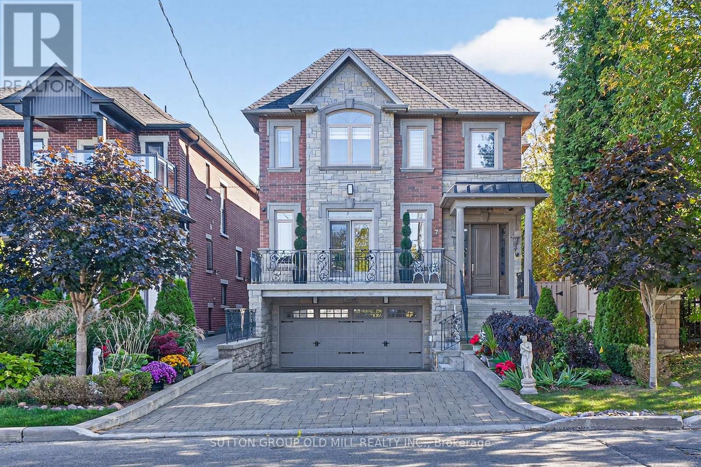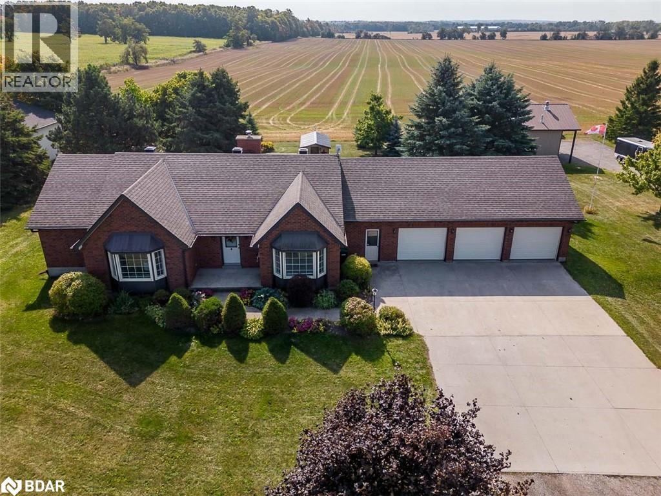
Highlights
This home is
4%
Time on Houseful
3 hours
School rated
5.3/10
Essa
-6.85%
Description
- Home value ($/Sqft)$379/Sqft
- Time on Housefulnew 3 hours
- Property typeSingle family
- StyleBungalow
- Median school Score
- Lot size0.91 Acre
- Year built1990
- Mortgage payment
Welcome To 4689 20TH Sideroad, Well Maintained & Private 3+1 Bedroom Country Bungalow Situated On Almost 1 Acre Backing Onto Farm Land., Nicely Treed and Landscaped, Triple Attached Garage Plus Detached Heated 32' X 24' Shop, Wood Stove In Shop is Included In As Is Condition (Not Certified), Primary Bedroom Features His & Hers Closets One Is A Walkin Closet, Bonus 1 Bedroom Basement Suite with Separate Entrance Perfect For Multi Generational Living, Walkup Basement Entrance To Rear Yard, Basement Also Has A Workout Room & A Small Office, Rear Deck is 26 X 18'6 Updated Deck Boards, Stairs and Railings (2025), (id:63267)
Home overview
Amenities / Utilities
- Cooling Central air conditioning
- Heat source Propane
- Heat type Forced air
- Sewer/ septic Septic system
Exterior
- # total stories 1
- # parking spaces 15
- Has garage (y/n) Yes
Interior
- # full baths 3
- # half baths 1
- # total bathrooms 4.0
- # of above grade bedrooms 4
- Has fireplace (y/n) Yes
Location
- Community features Quiet area, school bus
- Subdivision Es41 - thornton
Lot/ Land Details
- Lot desc Landscaped
- Lot dimensions 0.91
Overview
- Lot size (acres) 0.91
- Building size 3482
- Listing # 40771852
- Property sub type Single family residence
- Status Active
Rooms Information
metric
- Utility Measurements not available
Level: Basement - Bedroom 3.581m X 3.429m
Level: Basement - Bathroom (# of pieces - 4) Measurements not available
Level: Basement - Office 3.2m X 2.896m
Level: Basement - Kitchen 4.445m X 3.505m
Level: Basement - Exercise room 5.232m X 3.81m
Level: Basement - Living room 6.248m X 3.505m
Level: Basement - Kitchen 4.115m X 3.124m
Level: Main - Laundry Measurements not available
Level: Main - Living room 6.198m X 4.14m
Level: Main - Bedroom 3.708m X 3.556m
Level: Main - Bedroom 2.845m X 2.769m
Level: Main - Bathroom (# of pieces - 5) Measurements not available
Level: Main - Breakfast room 4.166m X 2.921m
Level: Main - Bathroom (# of pieces - 2) Measurements not available
Level: Main - Bathroom (# of pieces - 4) Measurements not available
Level: Main - Primary bedroom 4.699m X 4.166m
Level: Main - Dining room 3.81m X 3.429m
Level: Main
SOA_HOUSEKEEPING_ATTRS
- Listing source url Https://www.realtor.ca/real-estate/28893211/4689-20th-sideroad-sideroad-thornton
- Listing type identifier Idx
The Home Overview listing data and Property Description above are provided by the Canadian Real Estate Association (CREA). All other information is provided by Houseful and its affiliates.

Lock your rate with RBC pre-approval
Mortgage rate is for illustrative purposes only. Please check RBC.com/mortgages for the current mortgage rates
$-3,520
/ Month25 Years fixed, 20% down payment, % interest
$
$
$
%
$
%

Schedule a viewing
No obligation or purchase necessary, cancel at any time

