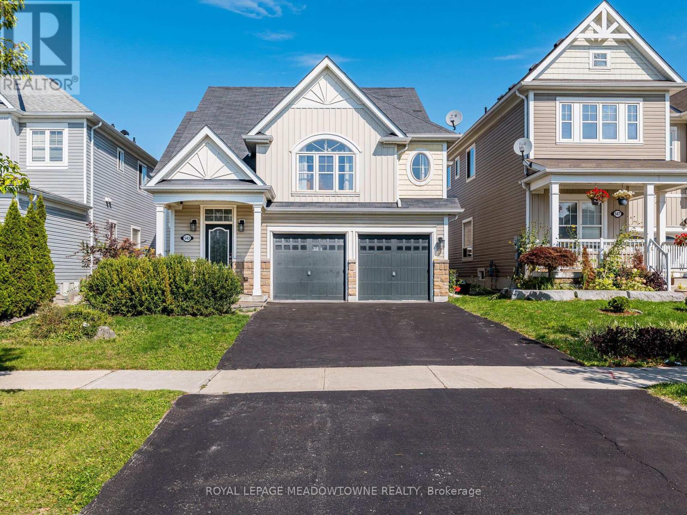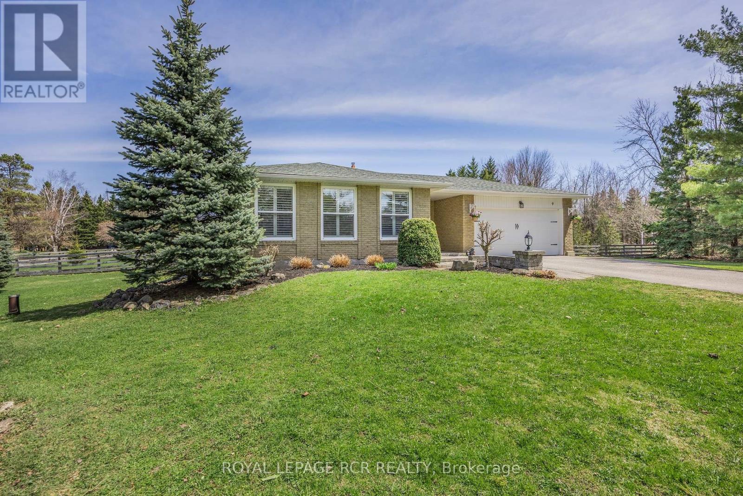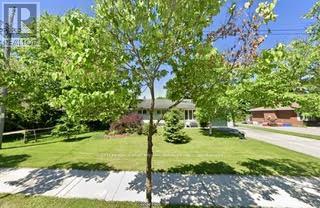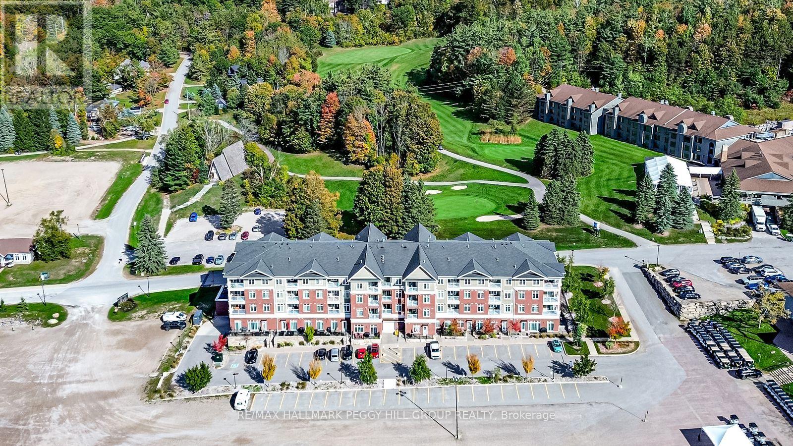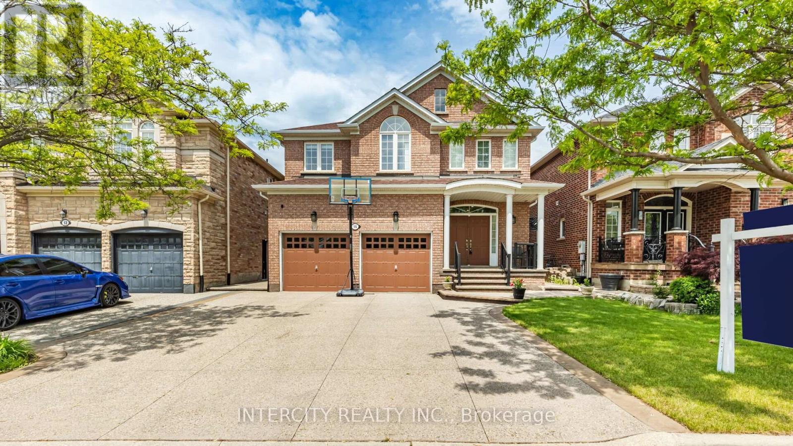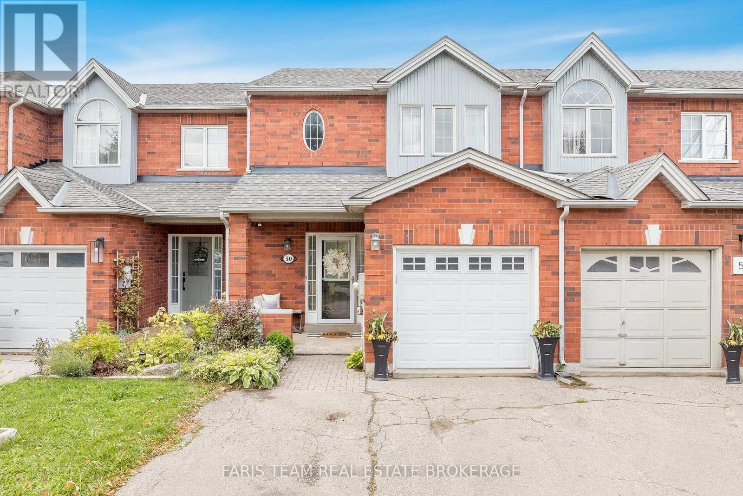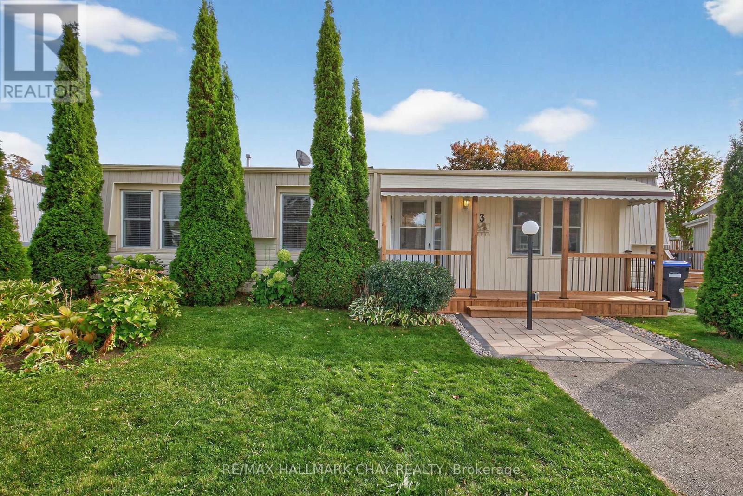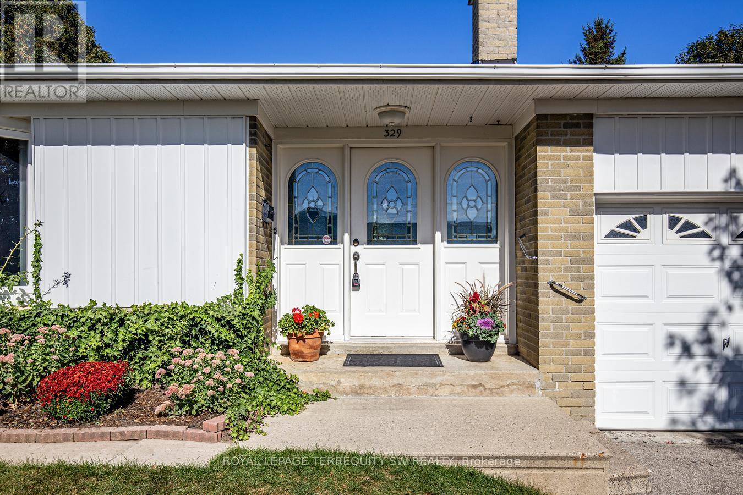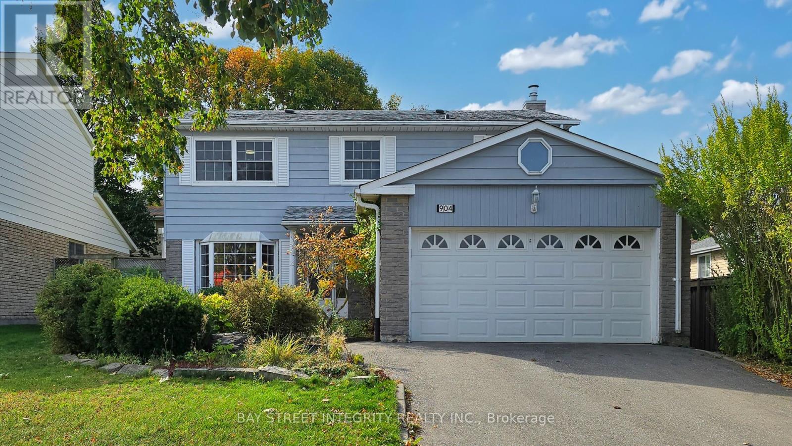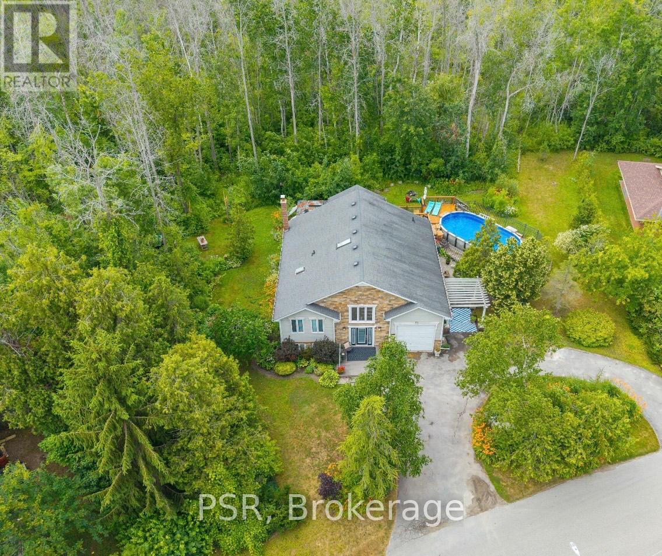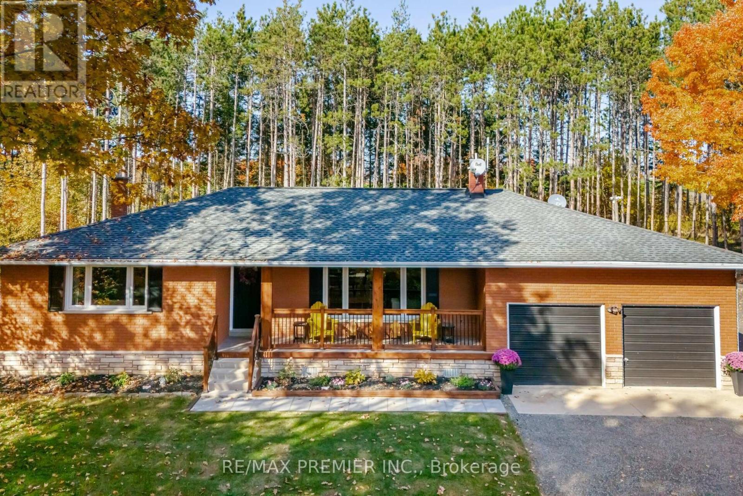
Highlights
Description
- Time on Housefulnew 6 hours
- Property typeSingle family
- StyleBungalow
- Median school Score
- Mortgage payment
Discover this stunning lot with this beautiful all-brick 3 br bungalow, set on a serene 10-acre property- 8 acres of dry land! - . New custom kitchen, complete with new floors, potlights, coffee station, quartz counters/backspash, & stainless appliances-flowing seamlessly into a large dining area that offers breathtaking views of nature! With an open concept layout, elegantly designed and freshly painted-finished from top to bottom. Renovated bathroom with newly installed tub. Expansive, bright windows creating a warm and inviting living space. Large Living room with beautiful scenic views of the front yard. The impressive lower level features exquisite design & attention to detail, including separate entrance into the basement with a cozy rec room with a wood-burning fireplace, exercise room and additional bedroom perfect for an extended family. This impeccably maintained home provides ample space for growing families and inspires creativity for artists or hobbyists. This impeccably maintained home provides ample space for growing families and inspires creativity for artists or hobbyists. This is a peaceful spot to relax, read or enjoy fresh air on your own private walking trails and watch the vibrant birdlife (id:63267)
Home overview
- Cooling Central air conditioning
- Heat source Propane
- Heat type Forced air
- Has pool (y/n) Yes
- Sewer/ septic Septic system
- # total stories 1
- # parking spaces 8
- Has garage (y/n) Yes
- # full baths 1
- # half baths 1
- # total bathrooms 2.0
- # of above grade bedrooms 4
- Flooring Hardwood, tile, laminate, ceramic
- Subdivision Rural essa
- Lot desc Landscaped
- Lot size (acres) 0.0
- Listing # N12459628
- Property sub type Single family residence
- Status Active
- Recreational room / games room 9.45m X 5.03m
Level: Basement - Laundry Measurements not available
Level: Basement - 4th bedroom 4.04m X 2.59m
Level: Basement - Exercise room 3.89m X 5.03m
Level: Basement - 3rd bedroom 3.7m X 3.35m
Level: Main - Primary bedroom 5.7m X 3.4m
Level: Main - Living room 6.4m X 4.2m
Level: Main - Dining room 3.6m X 3.5m
Level: Main - Kitchen 3.6m X 3.4m
Level: Main - 2nd bedroom 3.35m X 2.7m
Level: Main
- Listing source url Https://www.realtor.ca/real-estate/28983838/4904-10th-side-road-essa-rural-essa
- Listing type identifier Idx

$-3,667
/ Month

