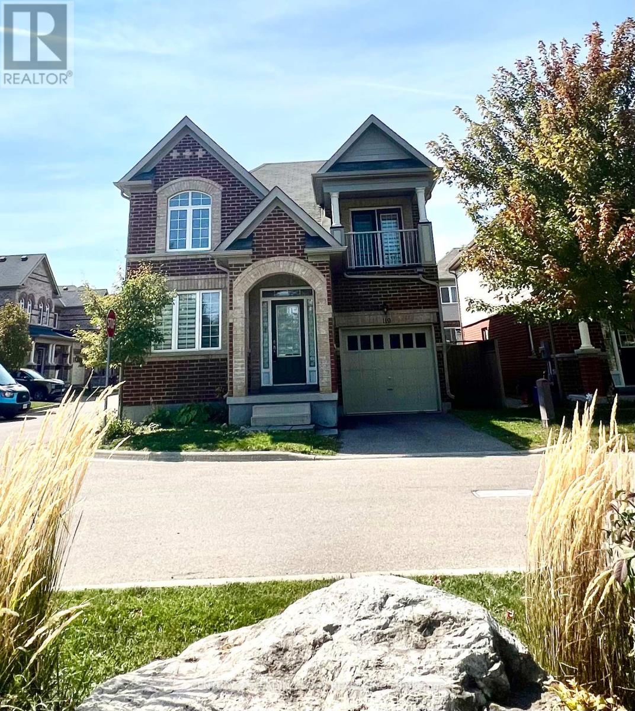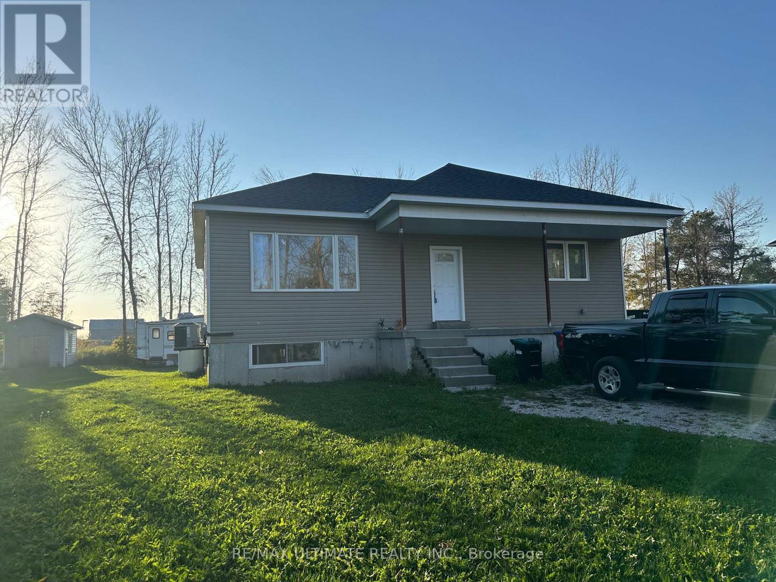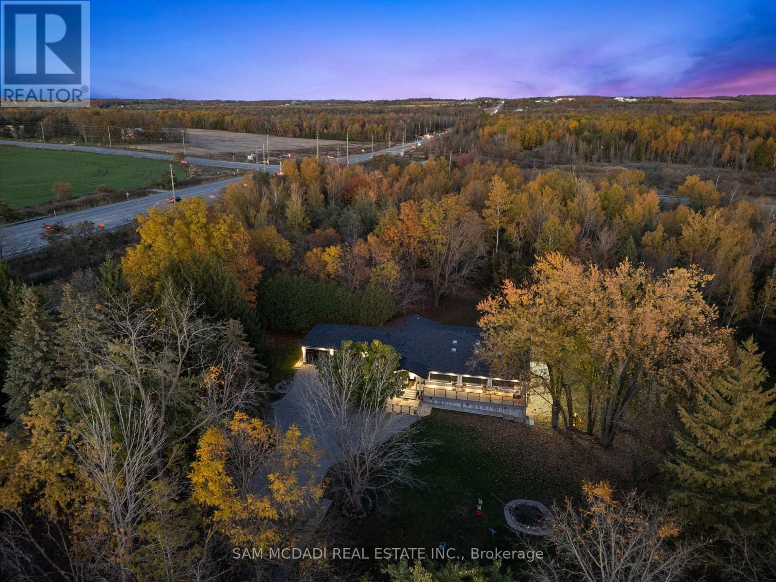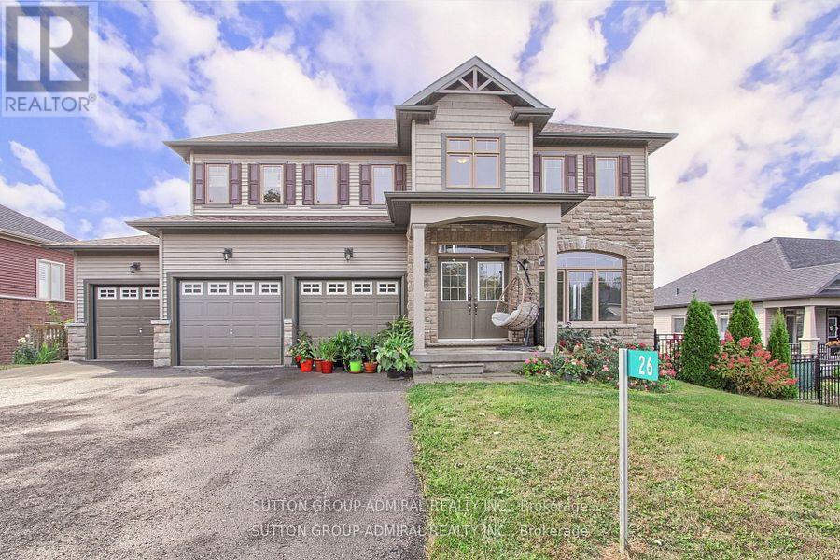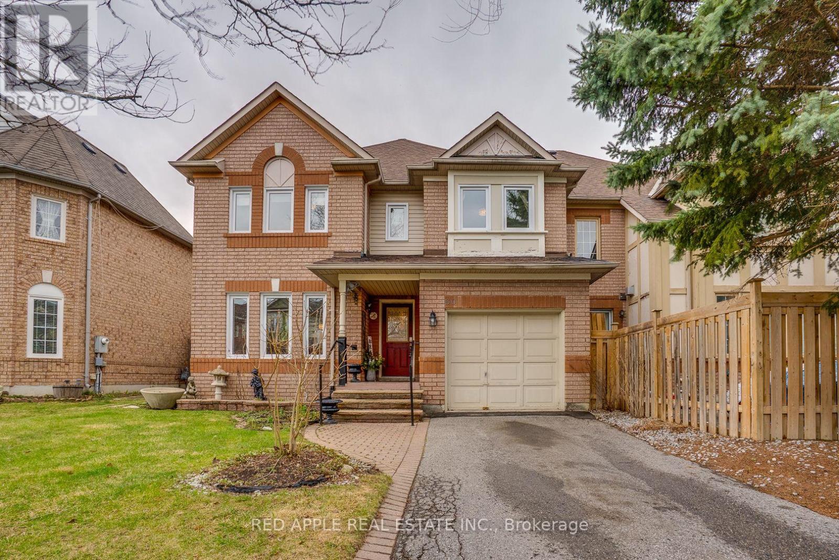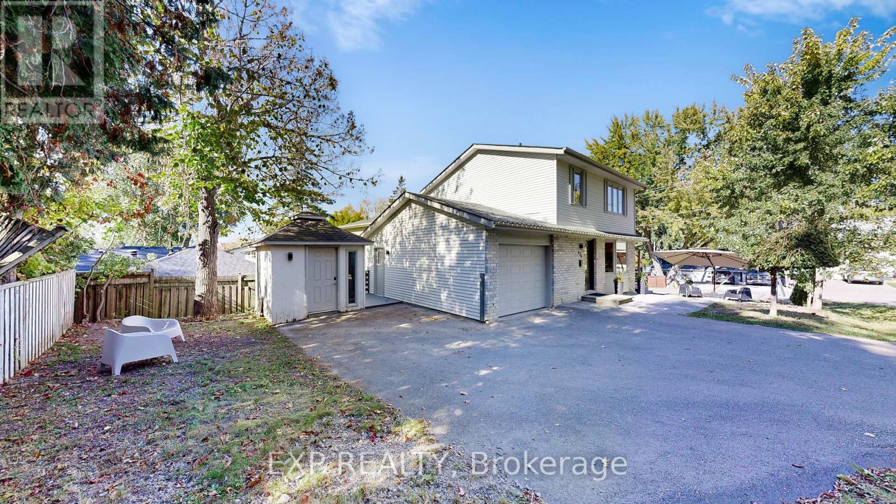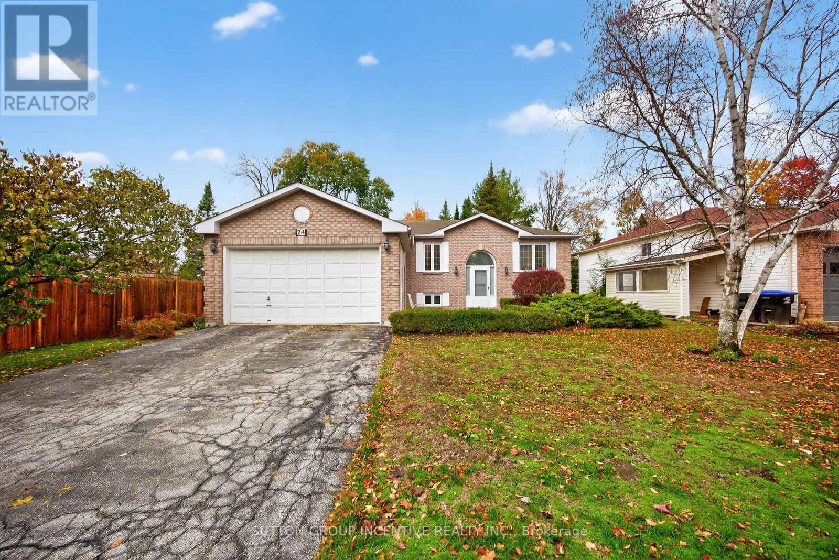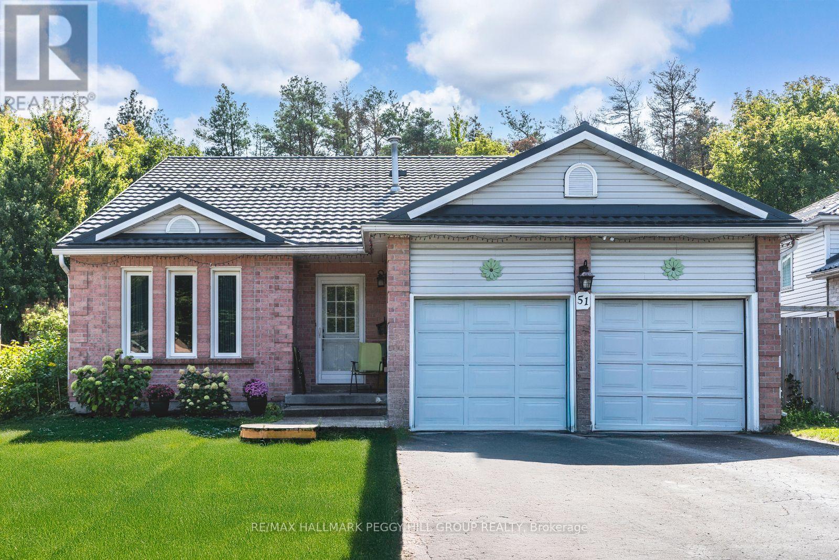
Highlights
Description
- Time on Houseful45 days
- Property typeSingle family
- StyleBungalow
- Neighbourhood
- Median school Score
- Mortgage payment
SPACIOUS BUNGALOW IN THE HEART OF ANGUS WITH A PRIVATE TREED BACKDROP, BRIGHT OPEN SPACES, & A FAMILY-FRIENDLY LAYOUT DESIGNED FOR COMFORT! Tucked away on a quiet, family-friendly street, this charming brick bungalow promises peaceful living with lush forest views and the Nottawasaga River flowing gently beyond the trees. Steps from local parks and scenic hiking trails, and just minutes to schools, the Angus public library, a recreation centre, and the vibrant downtown core with shopping, dining, and daily essentials, this location has it all. The fully fenced backyard is a highlight, featuring a gazebo lounge area, a side deck, open green space, and a handy storage shed, creating the perfect outdoor retreat. An attached garage with interior entry and a wide driveway offer ample parking for residents and guests, while a durable metal roof provides lasting protection with minimal upkeep. Inside, the bright open concept living and dining area is filled with natural light from large windows, complemented by an eat-in kitchen with a sliding glass walkout to the deck for easy access to outdoor dining. The upper level offers three spacious bedrooms, including a private primary suite with a 3-piece ensuite and a covered balcony overlooking the forest, plus a generous 5-piece main bath. The lower level adds an additional bedroom, powder room, family room, and laundry facilities, while the basement extends the living space with a large rec room, extra storage, and a cold room. Don't miss the chance to make this private forest-backed bungalow yours, and experience the best of comfort, privacy, and convenience in a #HomeToStay that truly feels like a retreat! (id:63267)
Home overview
- Cooling Central air conditioning
- Heat source Natural gas
- Heat type Forced air
- Sewer/ septic Sanitary sewer
- # total stories 1
- Fencing Fenced yard
- # parking spaces 6
- Has garage (y/n) Yes
- # full baths 2
- # half baths 1
- # total bathrooms 3.0
- # of above grade bedrooms 4
- Community features Community centre
- Subdivision Angus
- Directions 2187561
- Lot size (acres) 0.0
- Listing # N12412447
- Property sub type Single family residence
- Status Active
- Primary bedroom 4.9m X 5.11m
Level: 2nd - 3rd bedroom 3.07m X 3.71m
Level: 2nd - 2nd bedroom 3.07m X 2.84m
Level: 2nd - Recreational room / games room 6.63m X 4.39m
Level: Basement - Family room 4.22m X 6.4m
Level: Lower - 4th bedroom 2.95m X 3.71m
Level: Lower - Laundry 2.03m X 3.17m
Level: Lower - Living room 4.29m X 3.45m
Level: Main - Eating area 3.56m X 2.13m
Level: Main - Kitchen 3.56m X 2.87m
Level: Main - Dining room 3.02m X 3.35m
Level: Main
- Listing source url Https://www.realtor.ca/real-estate/28882126/51-nottawasaga-drive-essa-angus-angus
- Listing type identifier Idx

$-2,077
/ Month

