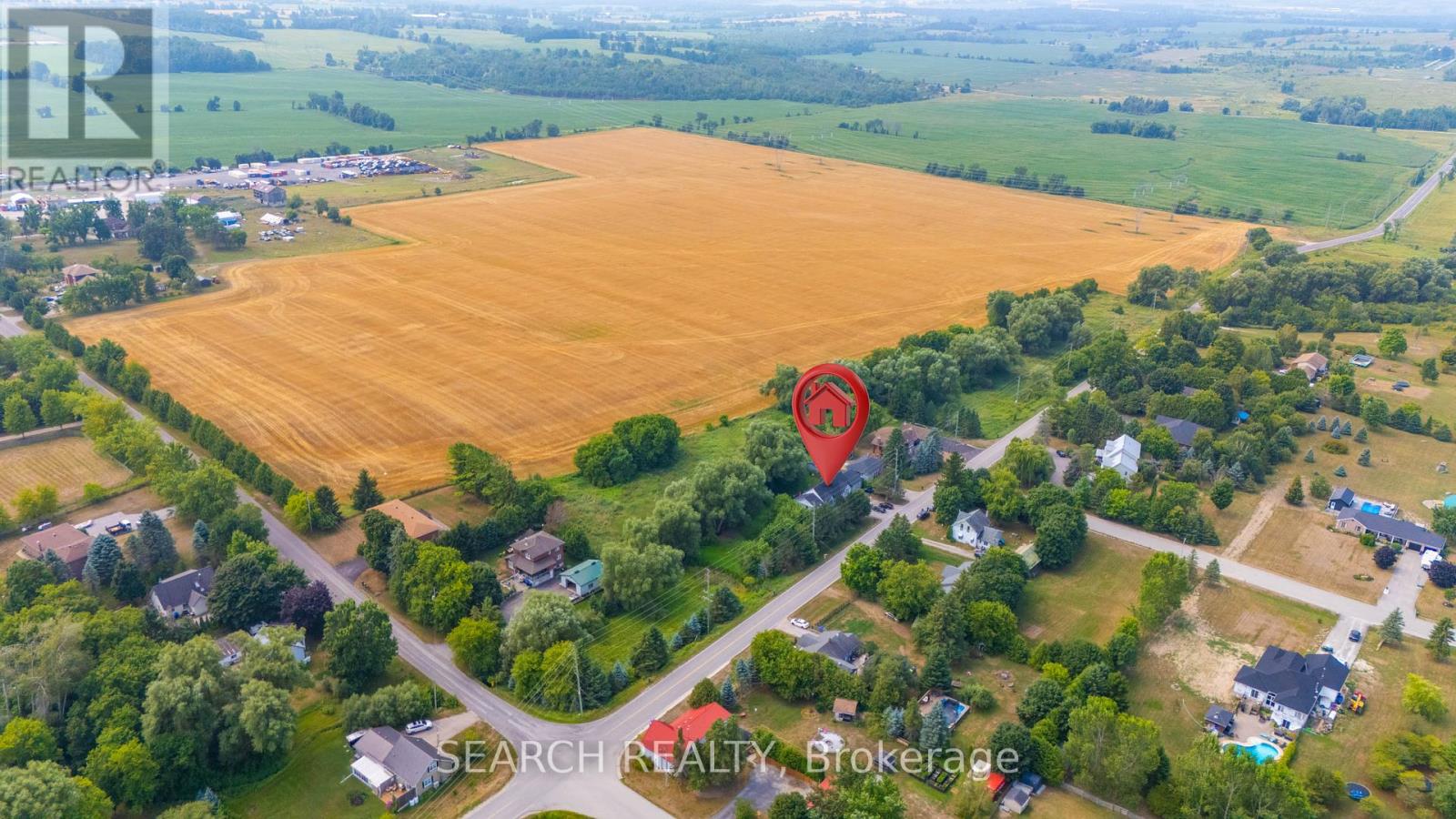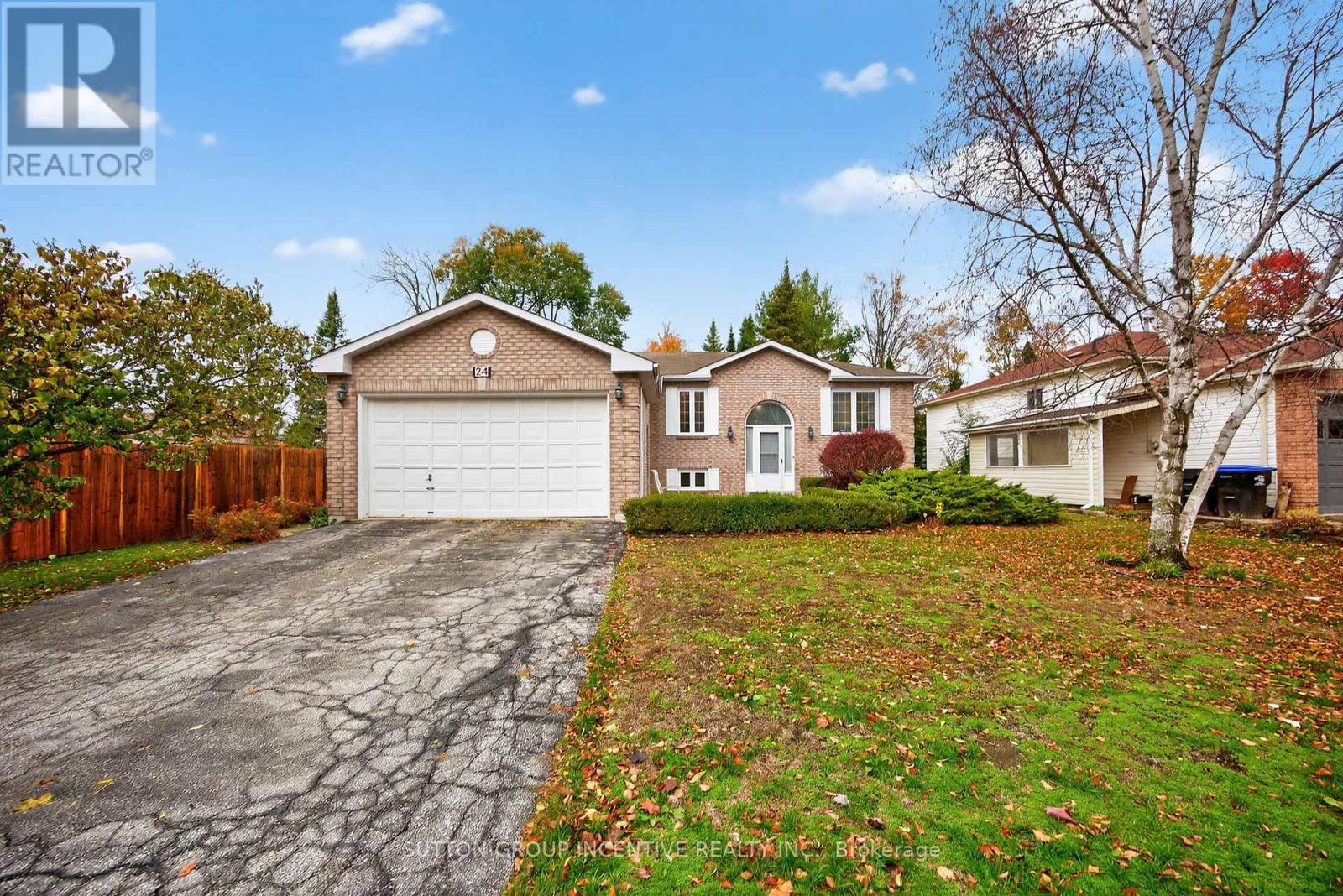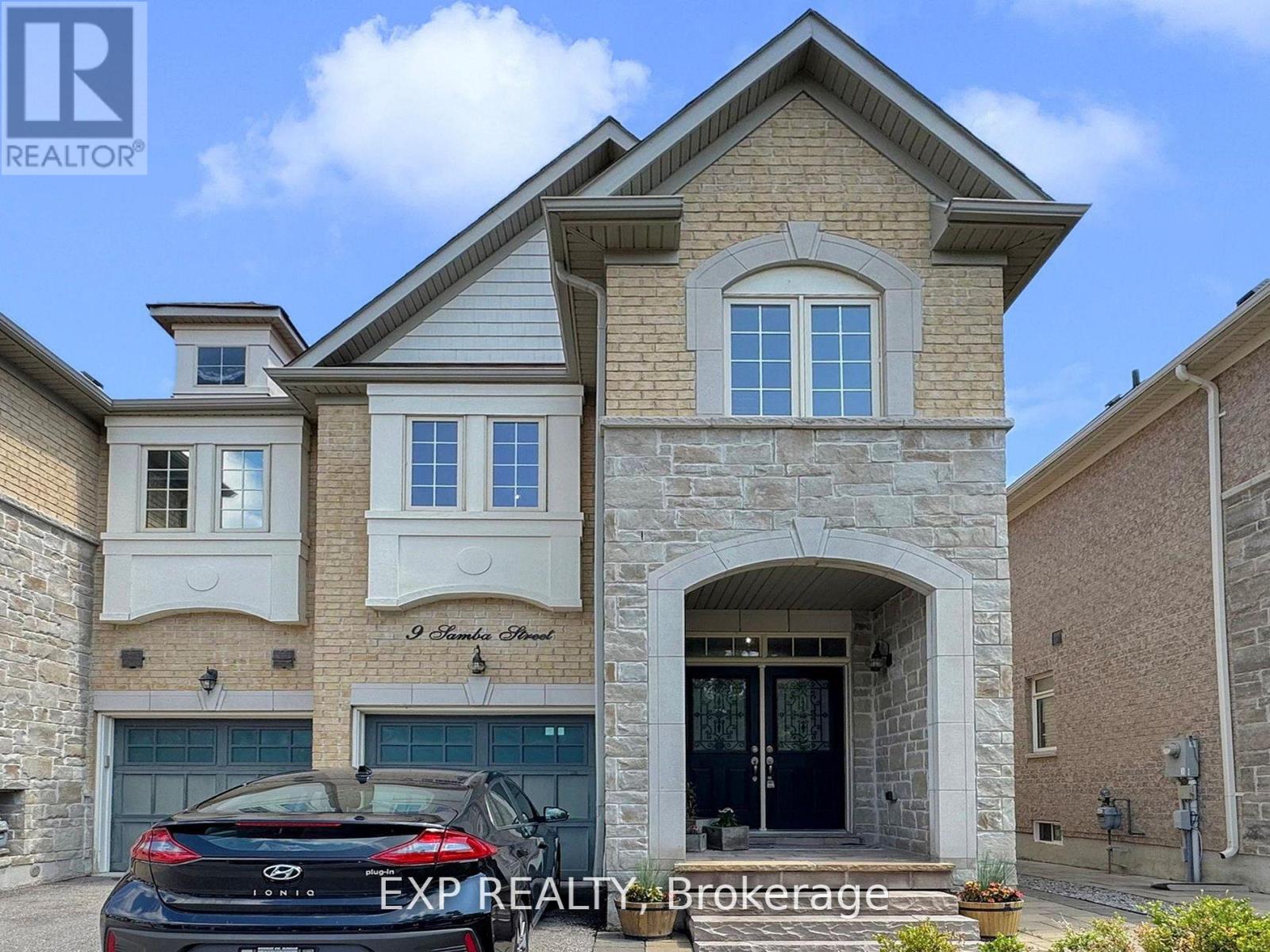
Highlights
Description
- Time on Houseful45 days
- Property typeSingle family
- StyleRaised bungalow
- Median school Score
- Mortgage payment
Versatile 5+2 Bedroom Raised Bungalow with Income Potential in Essa. Situated on a massive 432 x 104 ft lot, this unique home features three self-contained units two separate 2-bedroom units on the main floor and a fully finished 2-bedroom walk-out basement apartment, offering an ideal setup for multi-generational living or investment income. Currently fully tenanted, the property generates strong rental income with potential for long-term growth. The sprawling backyard offers endless possibilities, stretching wide and bordered by a tranquil stream/creek at the rear, perfect for those seeking privacy and space to unwind or expand. Other highlights include ample parking for 6 vehicles, Recent roof shingles (approximately 2 years), Heat pump for efficient heating & cooling, Upgraded 200-amp electrical panel. Located just 10 minutes to Hwy 400 and within 15-20 minutes to Costco, Walmart, golf courses, ski hills, schools, and shopping, this property offers convenience, income, and space - ideal for families, investors, or tradespeople alike. ***A Must See***. (id:63267)
Home overview
- Cooling Central air conditioning
- Heat type Other
- Sewer/ septic Septic system
- # total stories 1
- # parking spaces 6
- Has garage (y/n) Yes
- # full baths 4
- # total bathrooms 4.0
- # of above grade bedrooms 7
- Subdivision Rural essa
- Directions 2061811
- Lot size (acres) 0.0
- Listing # N12320456
- Property sub type Single family residence
- Status Active
- Kitchen 6.16m X 4.08m
Level: Basement - Bedroom 3.66m X 3.35m
Level: Basement - 2nd bedroom 3.66m X 3.05m
Level: Basement - Family room 4.61m X 38.3m
Level: Main - Primary bedroom 4.9m X 4.48m
Level: Main - 2nd bedroom 4.2m X 3.92m
Level: Main - 4th bedroom 3.11m X 2.64m
Level: Main - 3rd bedroom 4.12m X 3.66m
Level: Main - Living room 4.27m X 3.05m
Level: Main - 5th bedroom 2.96m X 2.64m
Level: Main - Kitchen 6.13m X 3.96m
Level: Main
- Listing source url Https://www.realtor.ca/real-estate/28681397/5127-10th-side-road-essa-rural-essa
- Listing type identifier Idx

$-2,400
/ Month










