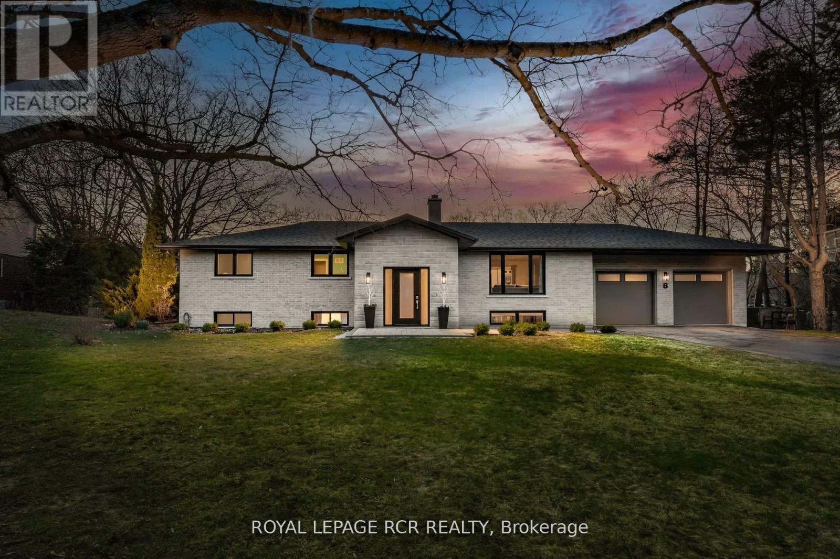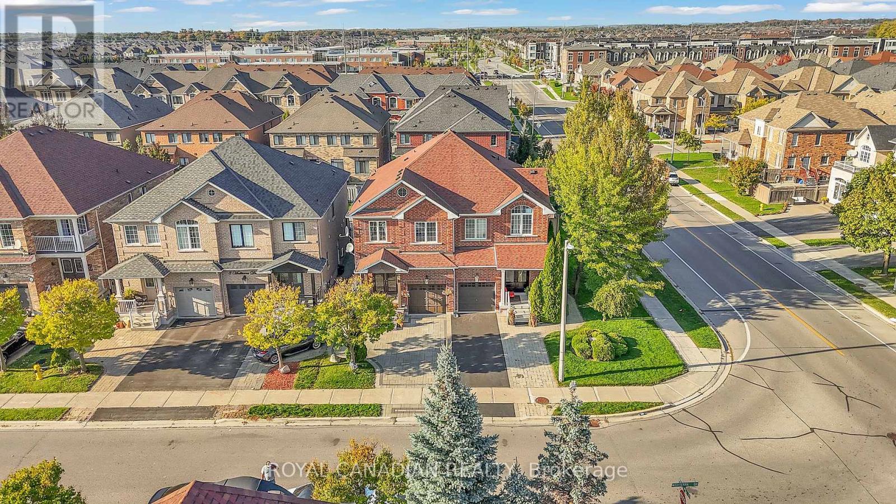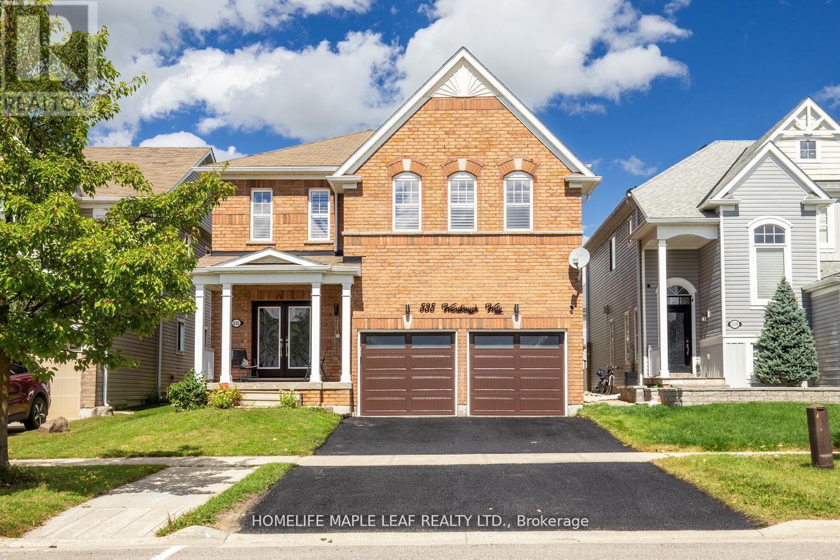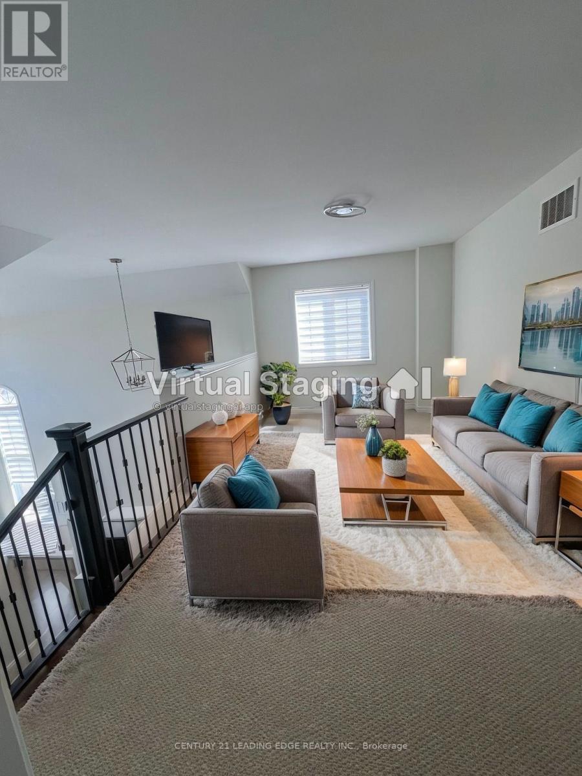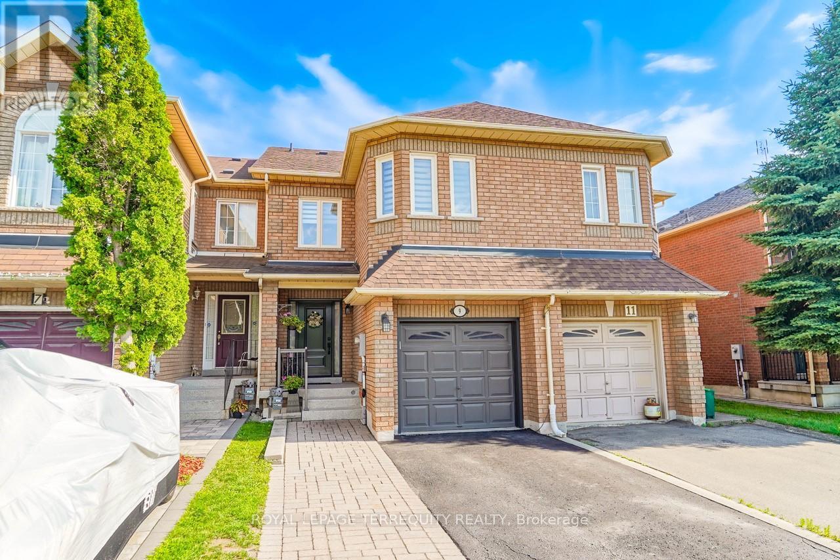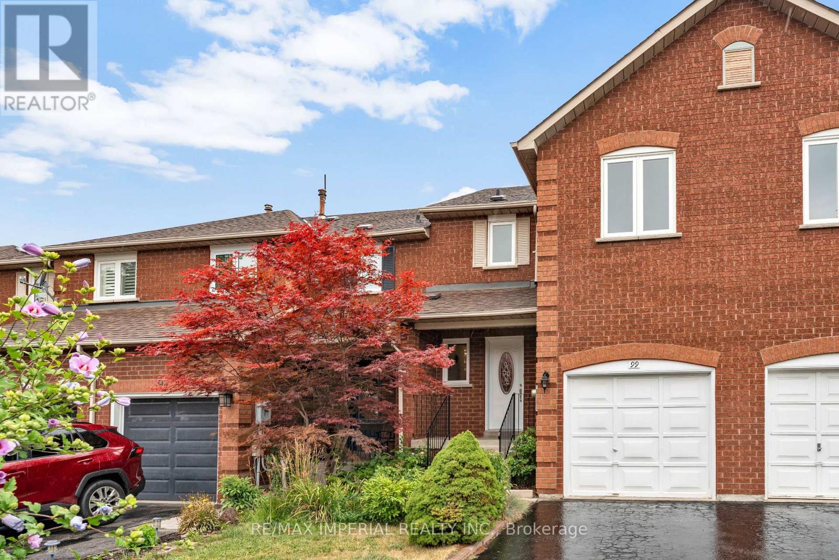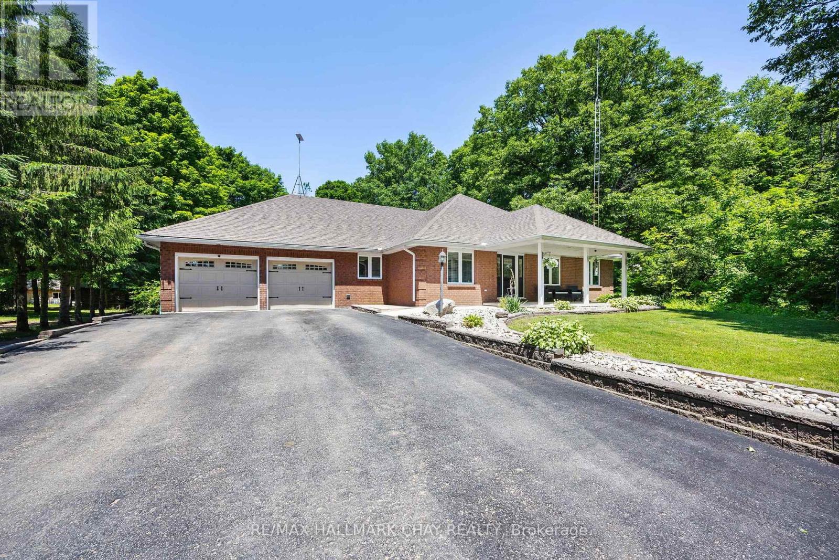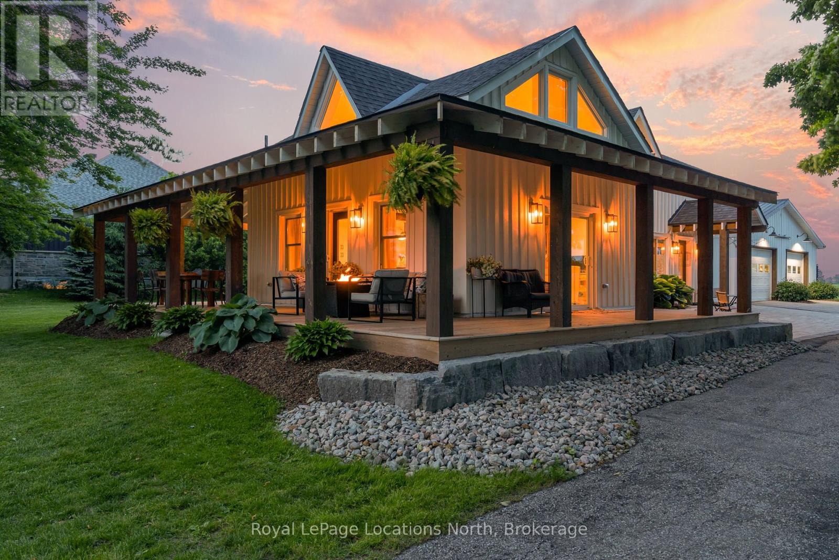
Highlights
Description
- Time on Houseful26 days
- Property typeSingle family
- Median school Score
- Mortgage payment
Charming Country Retreat with Stunning Views!Welcome to this beautifully updated 3-bedroom, 2.5-bath, 1.5-storey home set on a picturesque 0.54-acre lot. Featuring a stylish white board and batten exterior and a wraparound covered porch, this home offers panoramic views and some of the best sunsets around.Inside, youll find modern updates throughout, including quartz countertops in the kitchen and recent stove & refrigerator upgrades (March 2025). The upper level was renovated in Summer 2022, bringing fresh, contemporary appeal to this inviting space. Both floors feature beautiful hardwood flooring. Stay comfortable year-round with a new furnace and propane conversion (May 2019), A/C (May 2023), and a water filtration system (Oct 2023). The home also boasts a major upgrade, converted overhead-to-underground hydro service in Spring 2020.A dream for hobbyists or those needing extra space, the property includes a double detached heated garage. (Overhead propane furnace May 2019).Located just 10 minutes to Hwy 400, 10 minutes Alliston, and 25 minutes to Barrie, this is peaceful country living with convenient city access. Dont miss your chance to own this private slice of paradise! (id:63267)
Home overview
- Cooling Central air conditioning
- Heat source Propane
- Heat type Forced air
- Sewer/ septic Septic system
- # total stories 2
- # parking spaces 12
- Has garage (y/n) Yes
- # full baths 2
- # half baths 1
- # total bathrooms 3.0
- # of above grade bedrooms 3
- Has fireplace (y/n) Yes
- Subdivision Rural essa
- Lot size (acres) 0.0
- Listing # N12446877
- Property sub type Single family residence
- Status Active
- Bathroom 2.77m X 2.55m
Level: 2nd - 2nd bedroom 4.05m X 4.26m
Level: 2nd - 3rd bedroom 2.3m X 2.55m
Level: 2nd - Primary bedroom 5.17m X 4.38m
Level: 2nd - Bathroom 4.04m X 1.53m
Level: 2nd - Laundry 4.72m X 7.03m
Level: Basement - Living room 8.29m X 4.26m
Level: Main - Dining room 5.17m X 4.6m
Level: Main - Kitchen 5.17m X 2.43m
Level: Main - Bathroom 2.11m X 1.39m
Level: Main
- Listing source url Https://www.realtor.ca/real-estate/28955558/5139-8th-line-essa-rural-essa
- Listing type identifier Idx

$-3,333
/ Month



