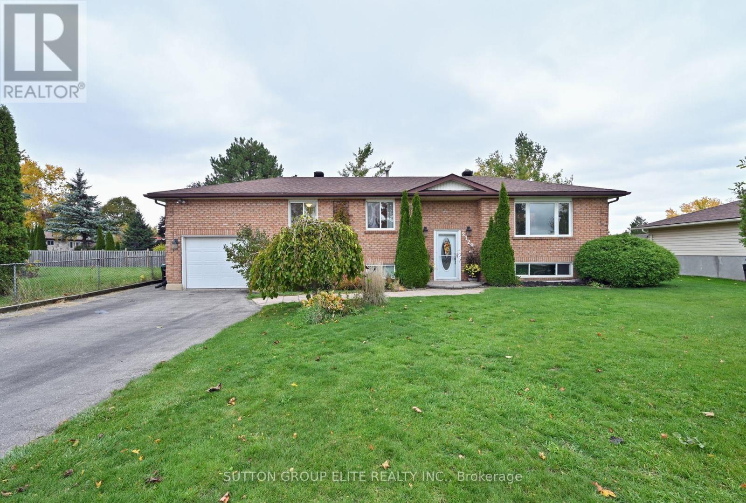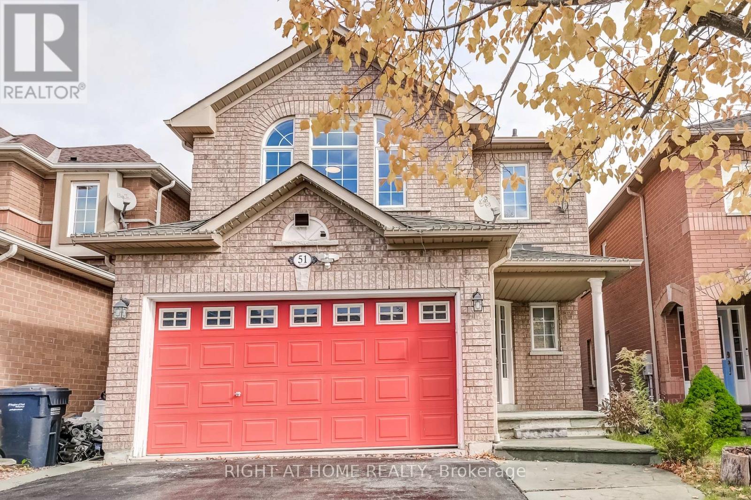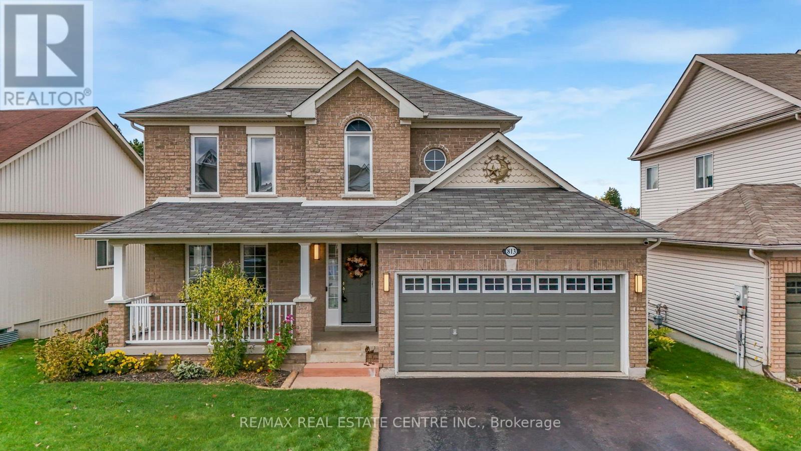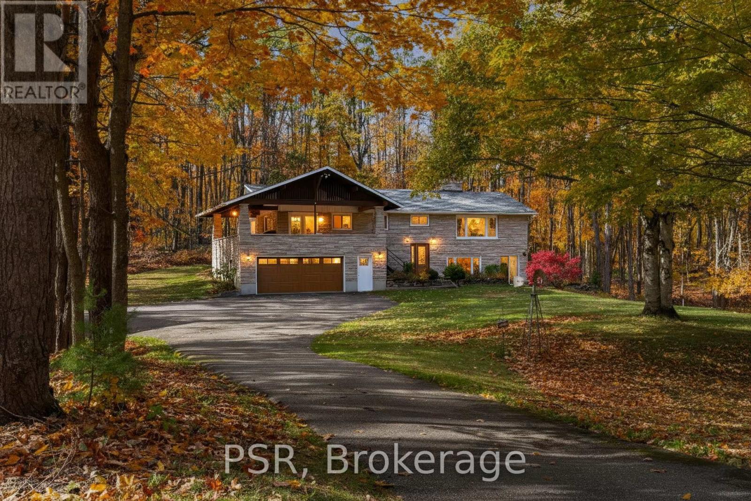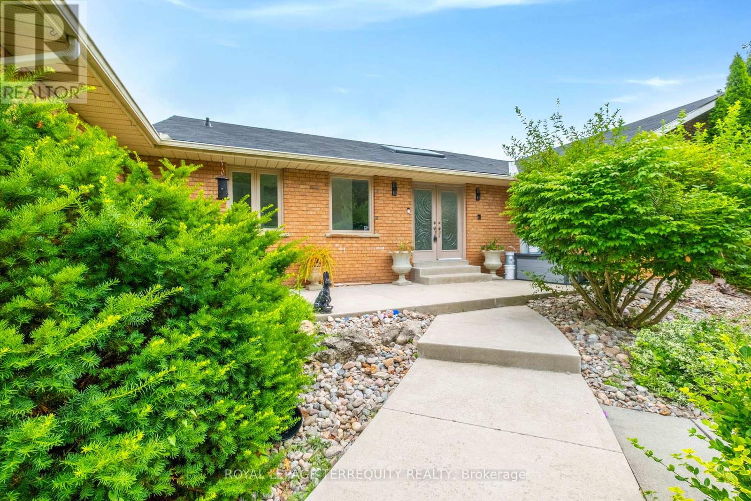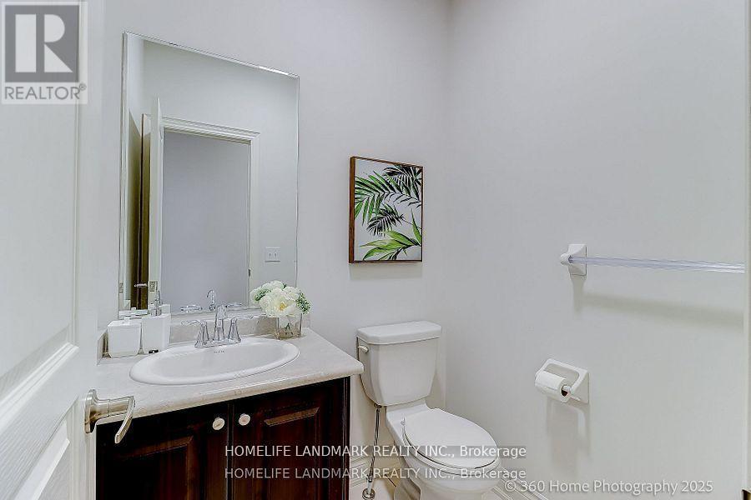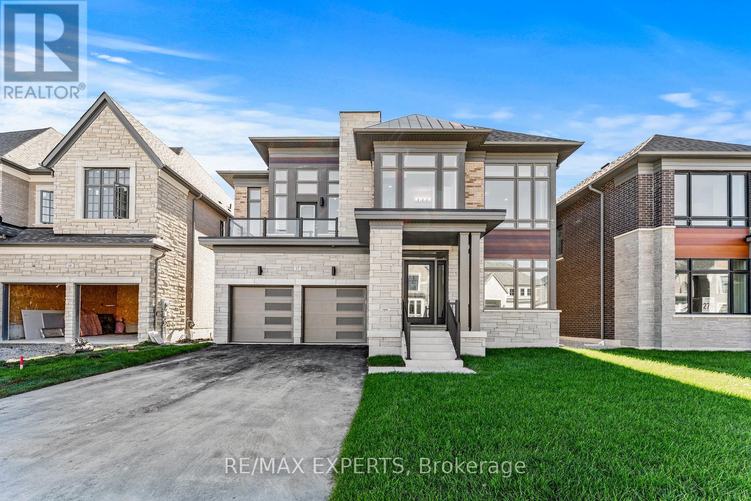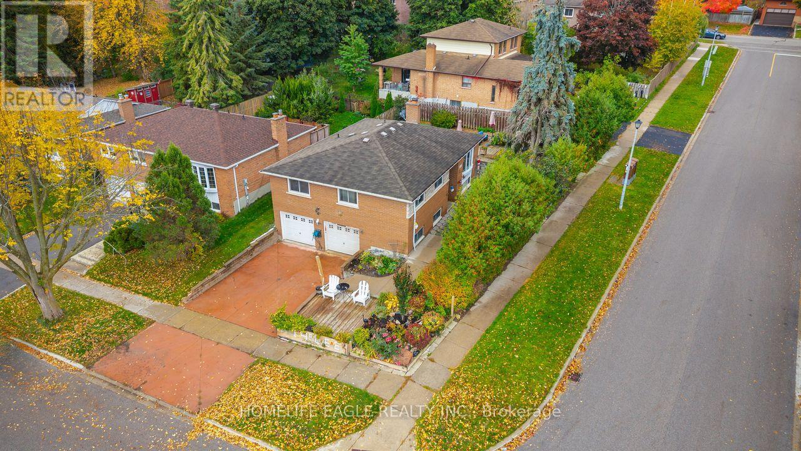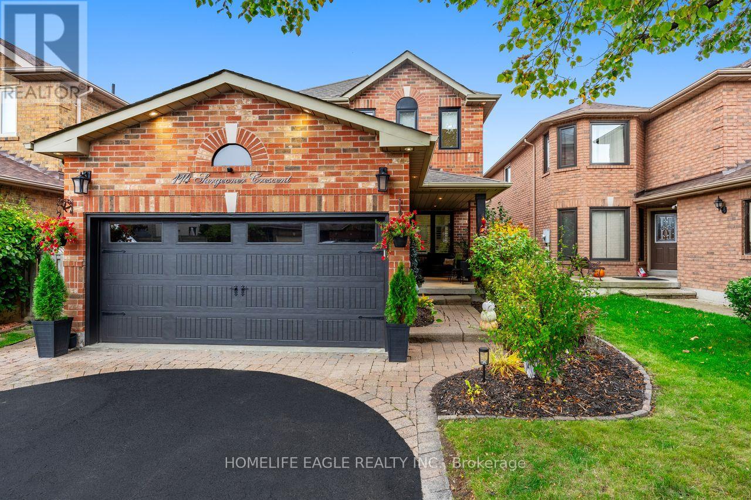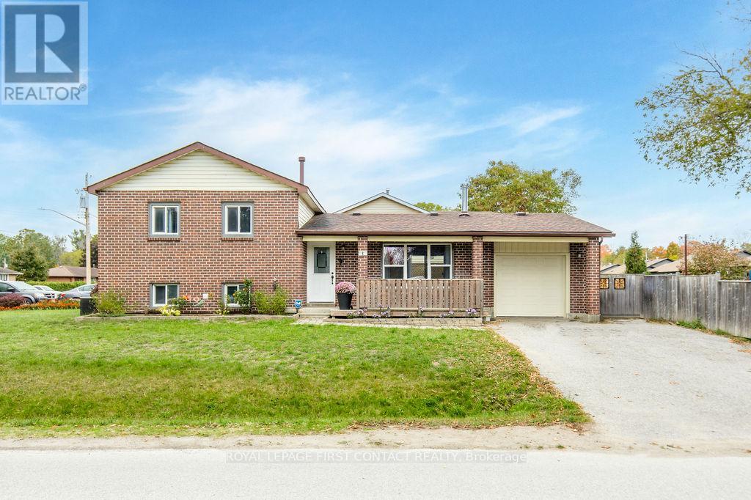
Highlights
Description
- Time on Housefulnew 5 hours
- Property typeSingle family
- Neighbourhood
- Median school Score
- Mortgage payment
Step into comfort and style in this charming 3-bedroom, 2-bathroom side-split home, ideally situated in a lovely, family-friendly neighbourhood in Angus. From the moment you enter the foyer, you'll appreciate the warm, neutral finishes and the inviting atmosphere that flows seamlessly throughout the home. The open-concept main level is designed for both everyday living and entertaining, featuring a spacious living area anchored by a cozy wood-burning fireplace, perfect for those cooler evenings. The bright and functional kitchen offers stainless steel appliances, ample storage, a breakfast bar with seating, and a walk-out to the fully fenced yard. Adjacent to the kitchen is a generous dining area that's ideal for family meals or hosting guests. Upstairs, you'll find three well-appointed bedrooms, each with plenty of natural light. The large primary bedroom includes a walk-in closet, providing ample storage space. A full 4-piece bathroom serves the upper level. The lower level offers additional living space with a family room, a 3-piece bathroom, and a laundry area. This level also presents the potential for a fourth bedroom or home office, giving you the flexibility to grow with your needs. Set on a large corner lot, the exterior boasts a fully fenced area perfect for kids or pets, a garden shed for additional storage, and a single attached garage. Enjoy outdoor living with room to garden, play, or simply relax. Located just minutes from local schools, parks, and shopping, and a short drive to Base Borden, Alliston, and Barrie, this home blends convenience with suburban charm. (furnace 2021 & Water Softener 2023) (id:63267)
Home overview
- Cooling Central air conditioning
- Heat source Natural gas
- Heat type Forced air
- Sewer/ septic Sanitary sewer
- # parking spaces 5
- Has garage (y/n) Yes
- # full baths 2
- # total bathrooms 2.0
- # of above grade bedrooms 3
- Subdivision Angus
- Directions 2020073
- Lot size (acres) 0.0
- Listing # N12479612
- Property sub type Single family residence
- Status Active
- Bathroom 3.07m X 1.57m
Level: 2nd - 3rd bedroom 3.1m X 3.76m
Level: 2nd - Primary bedroom 3m X 4.11m
Level: 2nd - 2nd bedroom 2.69m X 3.73m
Level: 2nd - Laundry 3.45m X 2.29m
Level: Basement - Recreational room / games room 4.83m X 4.32m
Level: Basement - Bathroom 1.5m X 1.68m
Level: Basement - Foyer 1.57m X 1.65m
Level: Main - Living room 4.27m X 3.63m
Level: Main - Kitchen 3m X 3.66m
Level: Main - Dining room 2.31m X 3.76m
Level: Main
- Listing source url Https://www.realtor.ca/real-estate/29027143/6-duckworth-street-essa-angus-angus
- Listing type identifier Idx

$-1,706
/ Month

