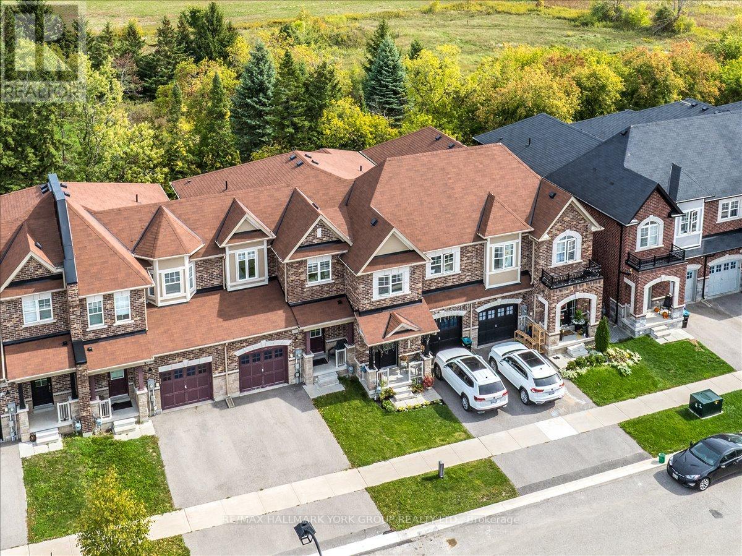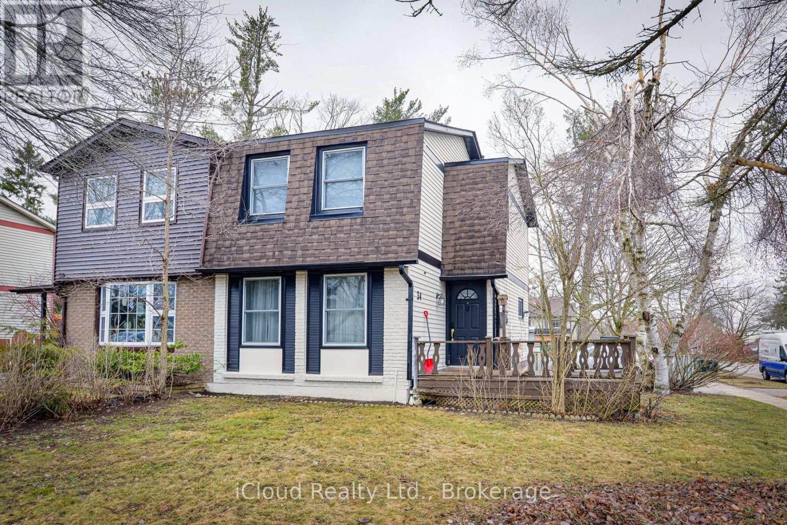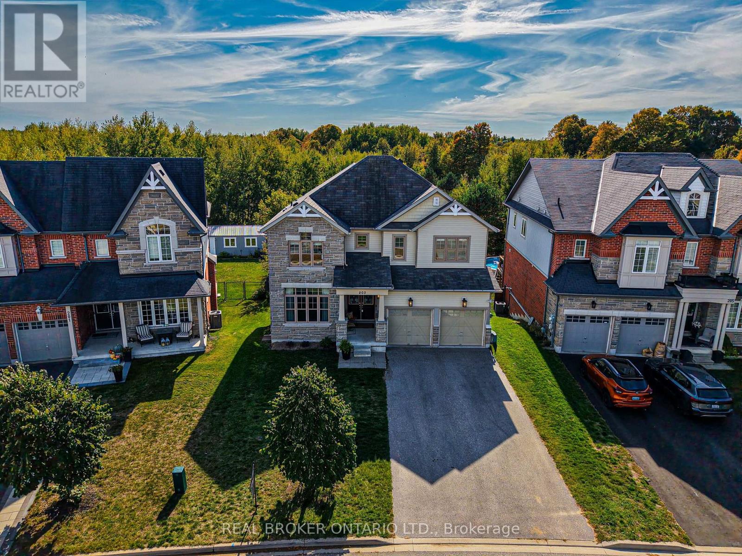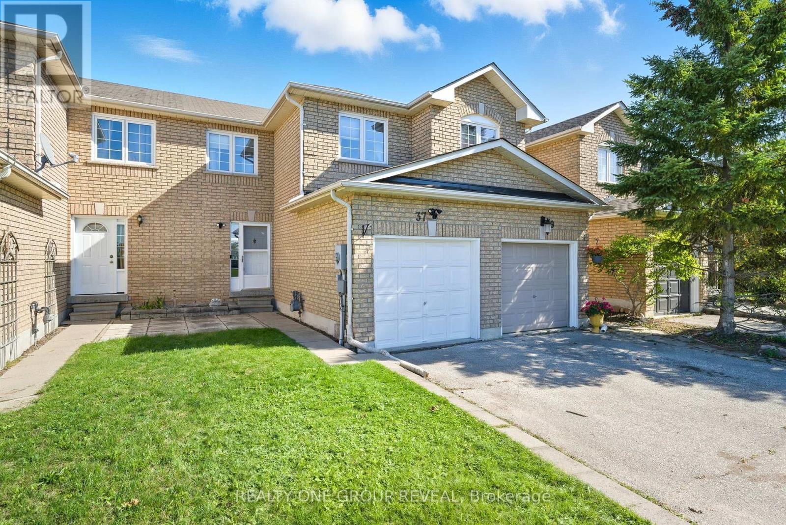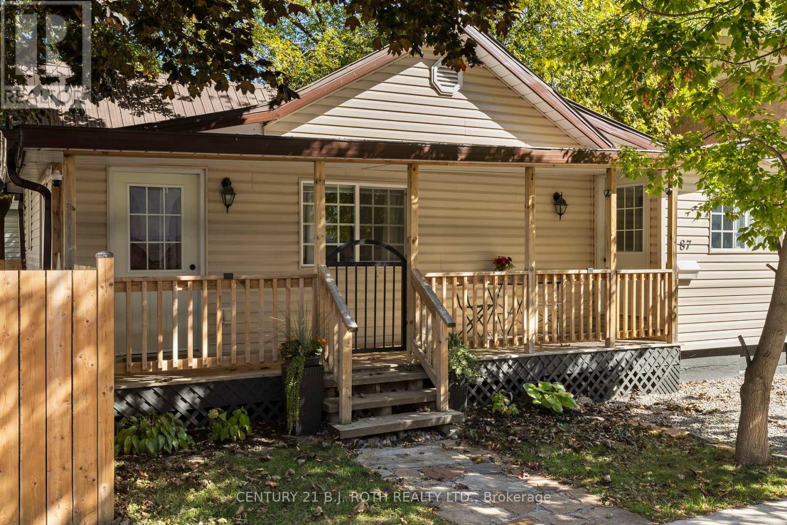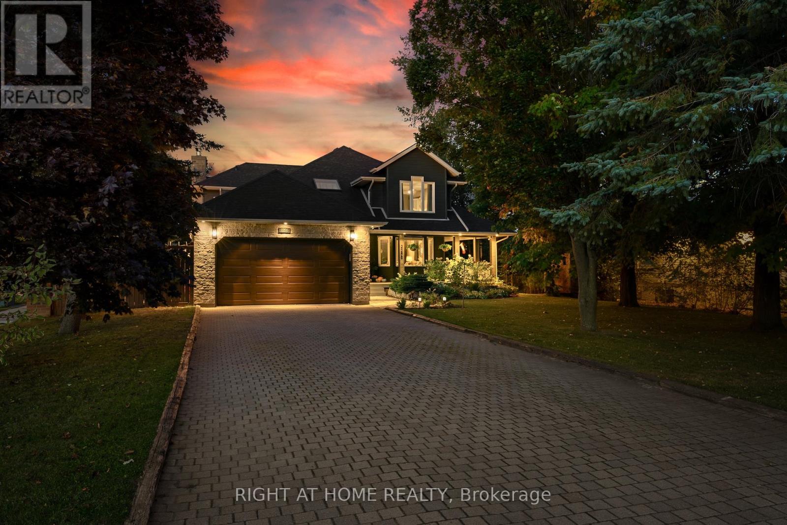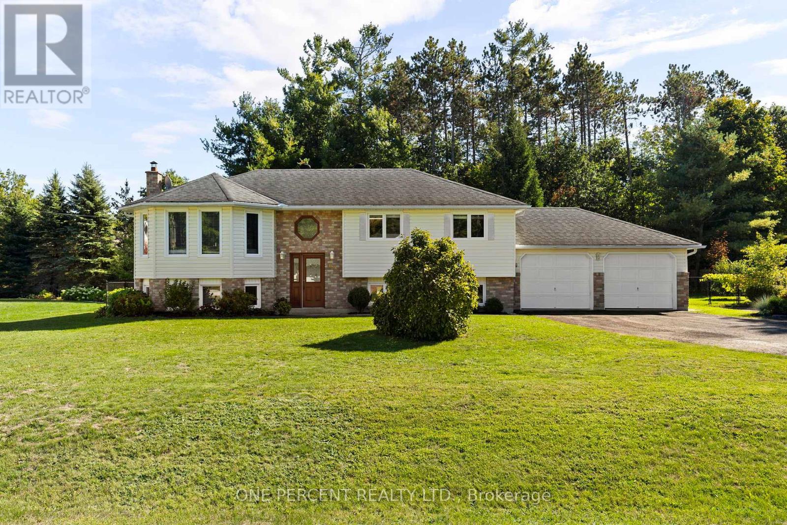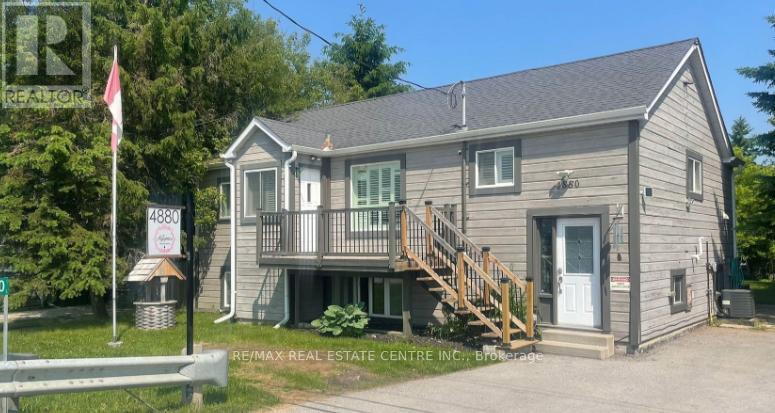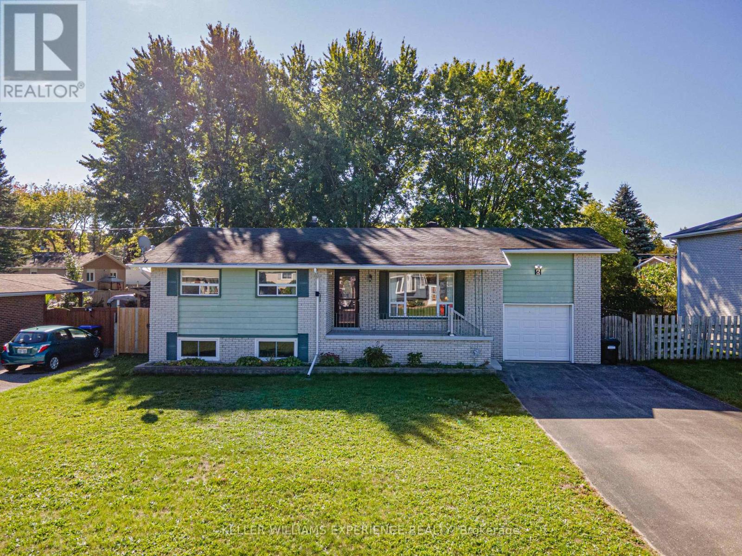
Highlights
Description
- Time on Housefulnew 10 hours
- Property typeSingle family
- StyleBungalow
- Neighbourhood
- Median school Score
- Mortgage payment
Charming family home in a quiet, mature neighbourhood. Lovingly maintained by the same family for many years, this home offers space, comfort, and thoughtful updates throughout. The inviting eat-in kitchen and bright living room welcome natural light, while the rest of the main floor features three bedrooms and a full bathroom updated in 2014. The finished basement extends your living space with a generous family room and cozy gas fireplace, plus a fourth bedroom, office, spacious laundry area with plenty of storage, and a cold room. Step outside to a large fenced yard - perfect for family gatherings and summer BBQs. Enjoy a composite deck, gazebo, and two garden sheds, creating your ideal backyard retreat. Notable Updates: driveway (2016), roof (2010), furnace (2013), electrical (2013), newer basement windows (2013), and eavestroughs with leaf guard (2019). Located within walking distance to schools and town amenities, and just minutes to Base Borden, Alliston, and Barrie, this is a rare opportunity to own a well-cared-for home in a sought-after location - ready for your next chapter! (id:63267)
Home overview
- Cooling Central air conditioning
- Heat source Natural gas
- Heat type Forced air
- Sewer/ septic Sanitary sewer
- # total stories 1
- Fencing Fenced yard
- # parking spaces 5
- Has garage (y/n) Yes
- # full baths 1
- # total bathrooms 1.0
- # of above grade bedrooms 4
- Has fireplace (y/n) Yes
- Community features Community centre
- Subdivision Angus
- Directions 2187654
- Lot size (acres) 0.0
- Listing # N12440864
- Property sub type Single family residence
- Status Active
- Bedroom 3.86m X 2.74m
Level: Basement - Family room 5.66m X 3.61m
Level: Basement - Office 3.89m X 2.64m
Level: Basement - Laundry 5.66m X 3.99m
Level: Basement - Living room 5.74m X 3.28m
Level: Main - Primary bedroom 3.05m X 3.96m
Level: Main - Kitchen 5.84m X 2.79m
Level: Main - Bedroom 3.05m X 3.17m
Level: Main - Bedroom 2.64m X 2.92m
Level: Main
- Listing source url Https://www.realtor.ca/real-estate/28943089/6-sandsprings-crescent-essa-angus-angus
- Listing type identifier Idx

$-1,653
/ Month

