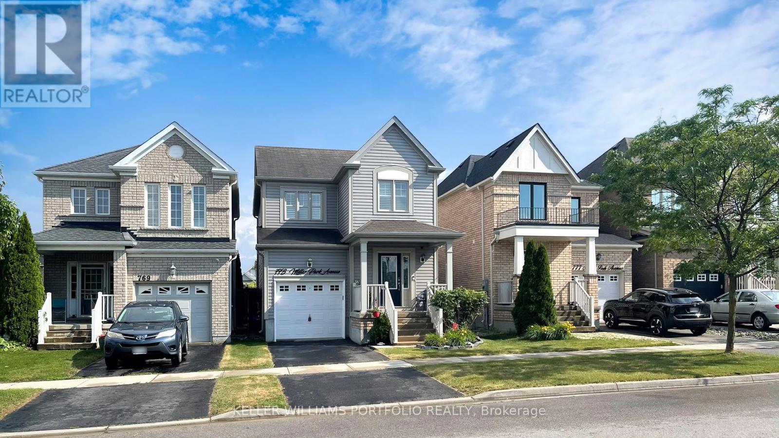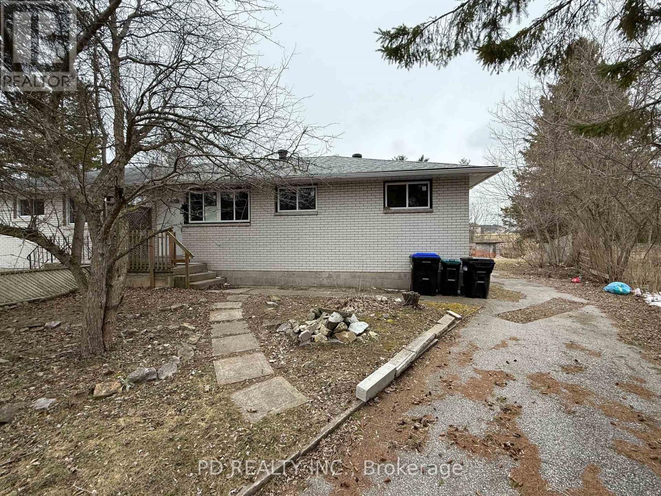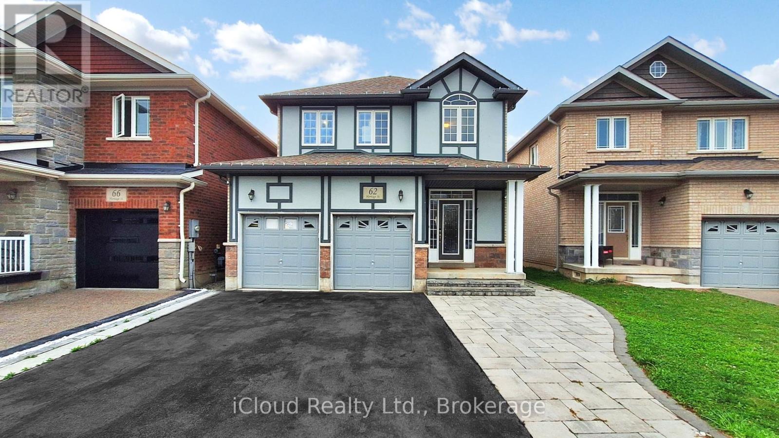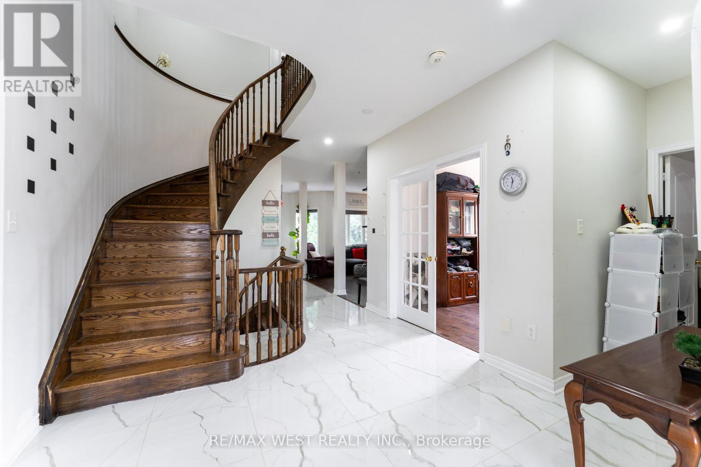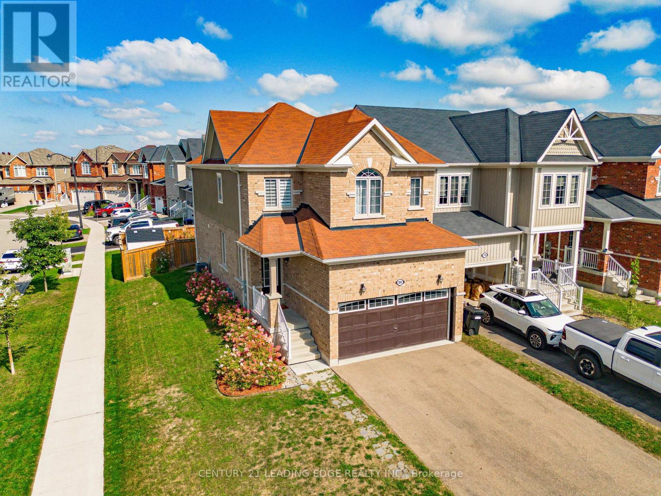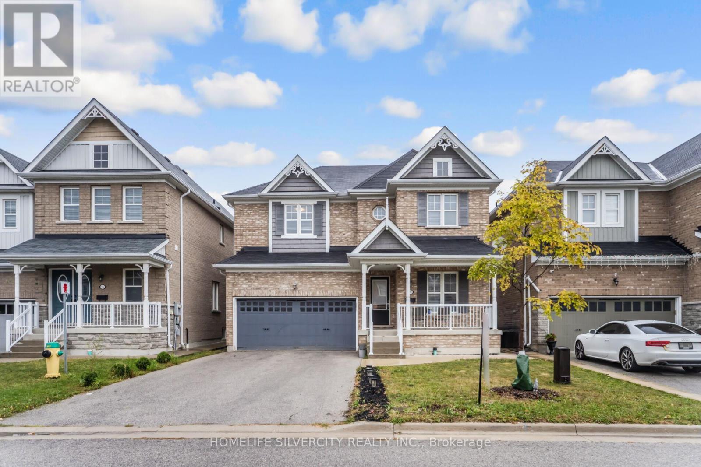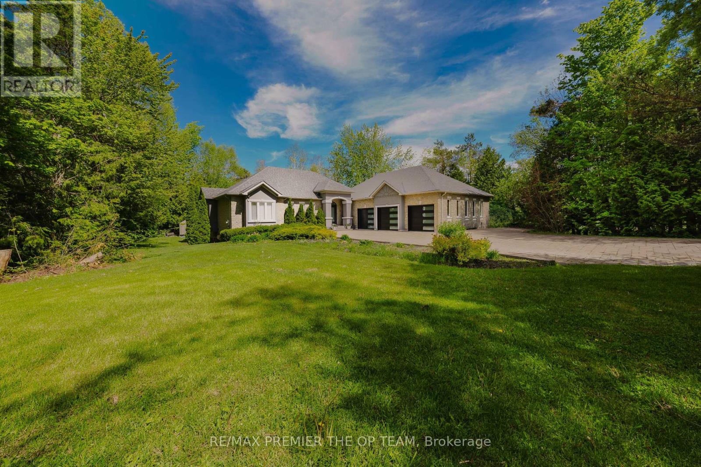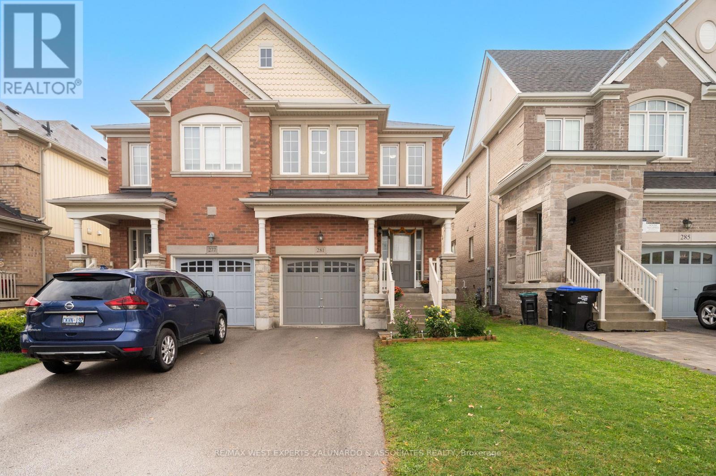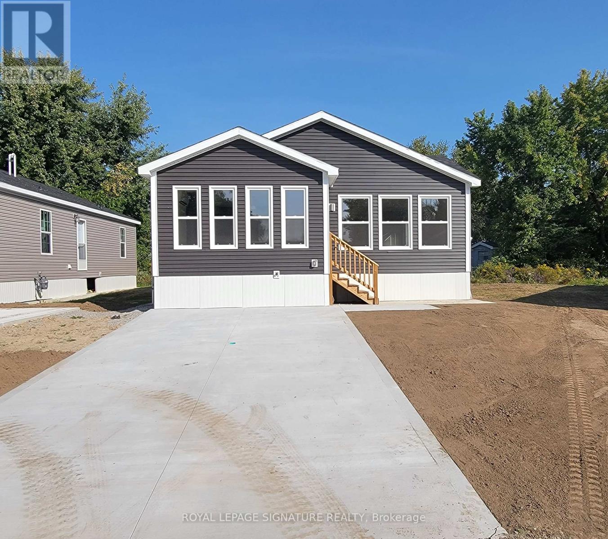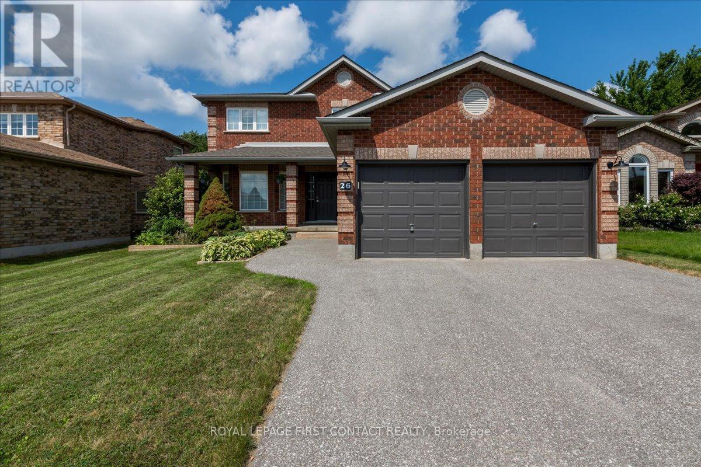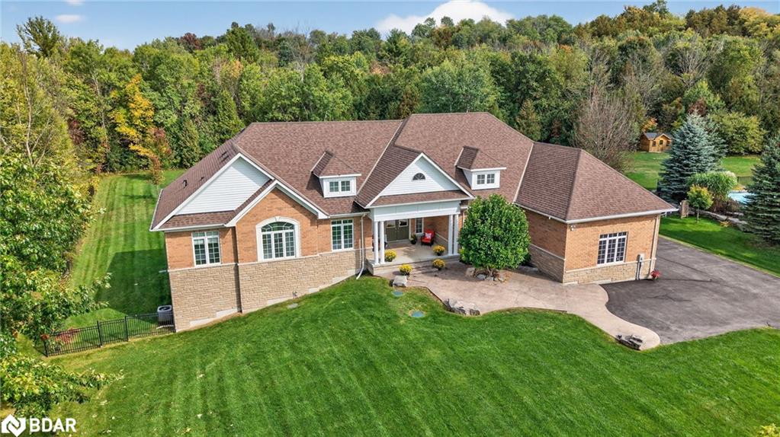
Highlights
Description
- Home value ($/Sqft)$374/Sqft
- Time on Housefulnew 2 hours
- Property typeResidential
- StyleBungalow
- Median school Score
- Lot size1.20 Acres
- Year built2008
- Garage spaces3
- Mortgage payment
This beautiful sprawling 4 plus 2 bedroom 5 bathroom executive bungalow on a spectacular 1.2 acre lot backing on to forest & walking trails has it all! With over 6000 sq ft of living space. This is a Rare opportunity as there hasn’t been a house for sale in over 4 years in the this very unique estate community. The long tree lined driveway large enough to fit all your big toys leads to a patterned concrete front entry & large covered porch, where inside you are greeted by a natural gas double sided fireplace & 9 foot ceilings.. The main floor features 4 bedrooms with access to ensuite bathrooms, a powder room, a formal dining room, main floor laundry with entrance from the side & the 3 car garage featuring wall racks & epoxy flooring, a bright open concept large eat-in kitchen with 2 islands, wall oven, pantry & flowing into the vaulted great room with multiple walk-outs leading to the deck. Downstairs, the fully finished walk-out basement has 2 more bedrooms, a bathroom, an office with custom built-ins, huge storage rooms, a huge cantina & multiple entertaining ares complete with pool table. Walk-out to your private gorgeous landscaped & fenced backyard oasis with inground salt water pool, hot tub & an in-ground sprinkler system. This lovely neighbourhood has 26.7 acres owned by the community & features many kilometres of private forested walking trails & a social committee that organizes fun events throughout the year . Located just outside Alliston & only 10 min to hwy400 & 45 min to Vaughan. Award winning Golf is 5 min away & ski hills & beaches are just a short drive away.
Home overview
- Cooling Central air
- Heat type Forced air, natural gas
- Pets allowed (y/n) No
- Sewer/ septic Septic tank
- Construction materials Brick, concrete, stone
- Foundation Poured concrete
- Roof Asphalt shing
- Exterior features Landscaped, lawn sprinkler system
- # garage spaces 3
- # parking spaces 18
- Has garage (y/n) Yes
- Parking desc Attached garage, asphalt
- # full baths 4
- # total bathrooms 4.0
- # of above grade bedrooms 6
- # of below grade bedrooms 2
- # of rooms 19
- Appliances Range, water purifier, water softener, dishwasher, dryer, range hood, refrigerator, washer
- Has fireplace (y/n) Yes
- Laundry information Main level
- Interior features Central vacuum, water treatment
- County Simcoe county
- Area Essa
- View Forest, trees/woods
- Water source Drilled well
- Zoning description A2-osc
- Lot desc Rural, irregular lot, arts centre, cul-de-sac, near golf course, highway access, hospital, landscaped, library, place of worship, quiet area, rec./community centre, regional mall, school bus route, schools, trails
- Lot dimensions 132.47 x 361.34
- Approx lot size (range) 0.5 - 1.99
- Lot size (acres) 1.2
- Basement information Walk-out access, full, finished
- Building size 6019
- Mls® # 40773009
- Property sub type Single family residence
- Status Active
- Virtual tour
- Tax year 2024
- Office Basement
Level: Basement - Bedroom Basement
Level: Basement - Utility Basement
Level: Basement - Recreational room Basement
Level: Basement - Cold room Basement
Level: Basement - Bathroom Basement
Level: Basement - Bedroom Basement
Level: Basement - Bathroom Main
Level: Main - Primary bedroom Main
Level: Main - Laundry Main
Level: Main - Bedroom Main
Level: Main - Dining room Main
Level: Main - Eat in kitchen Main
Level: Main - Main
Level: Main - Bedroom Main
Level: Main - Foyer Main
Level: Main - Bedroom Main
Level: Main - Great room Main
Level: Main - Bathroom Main
Level: Main
- Listing type identifier Idx

$-6,000
/ Month

