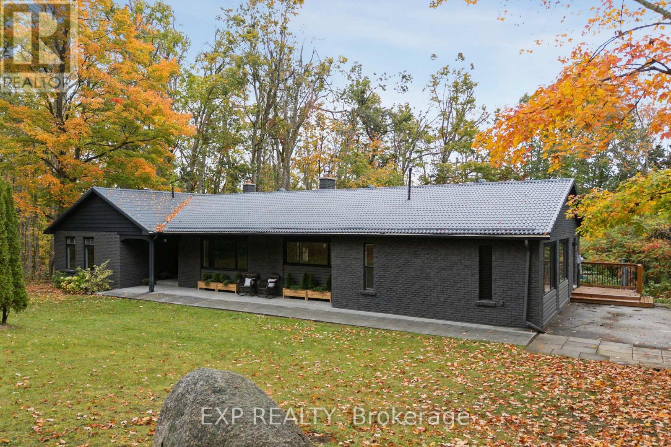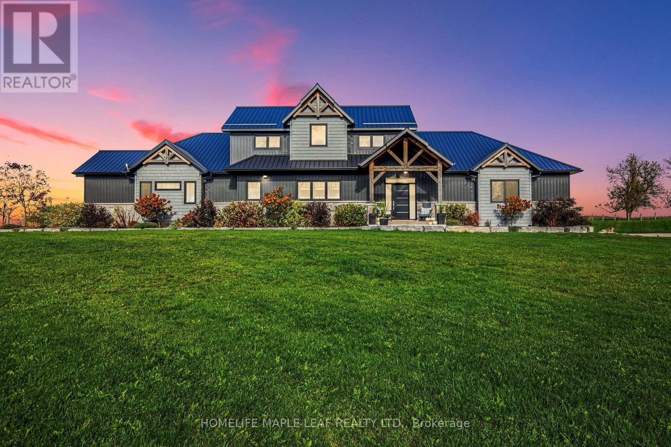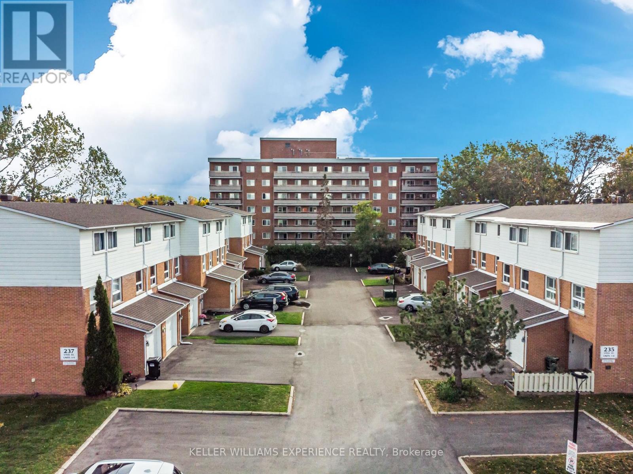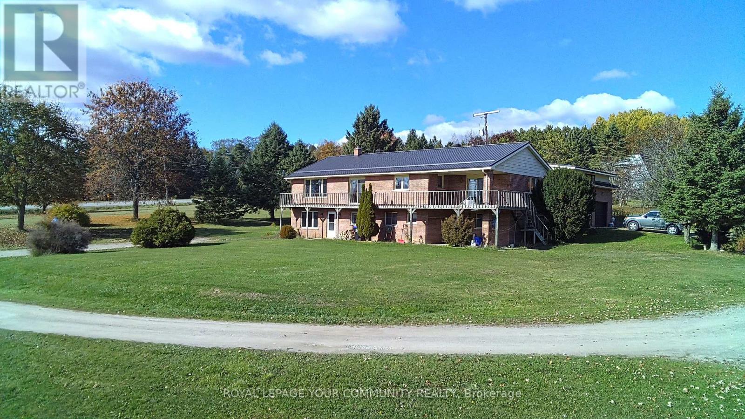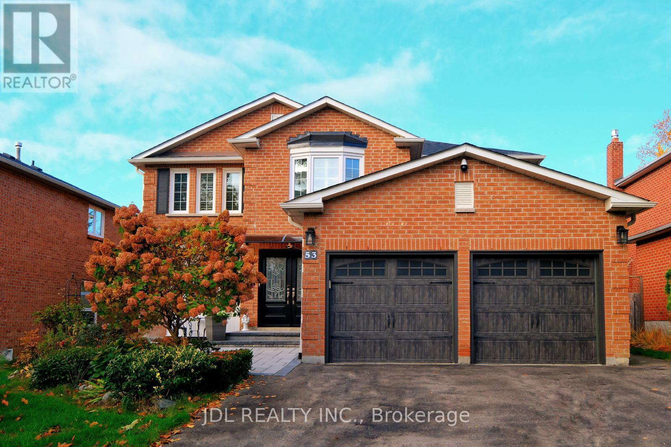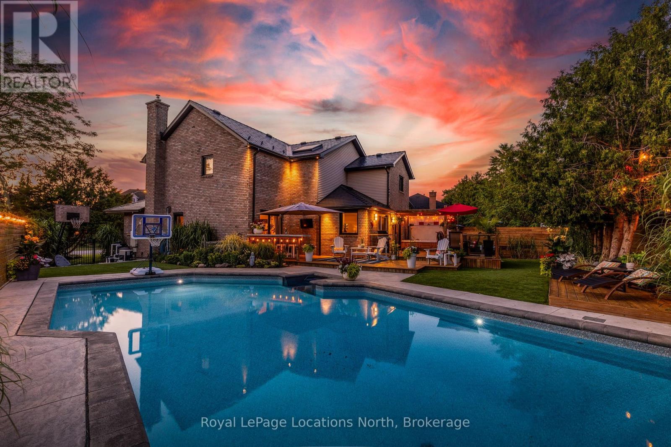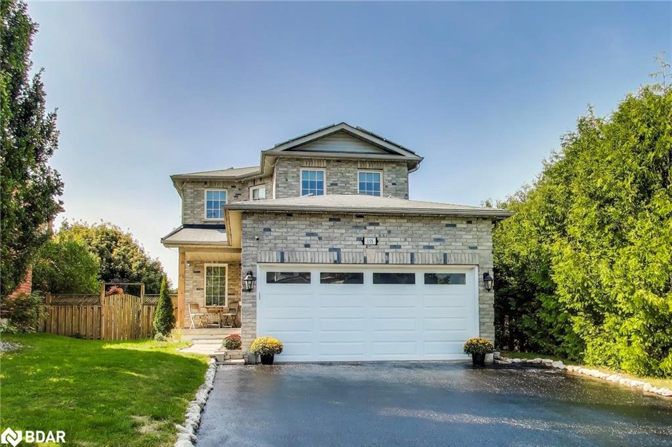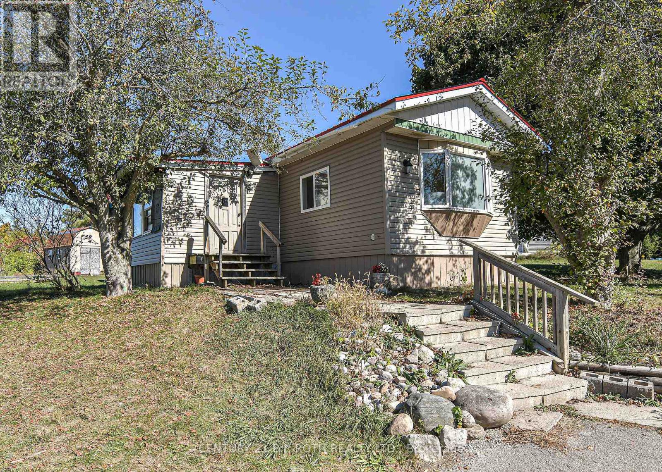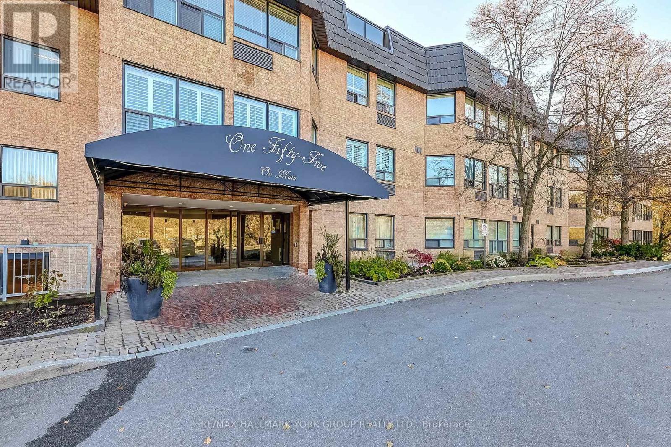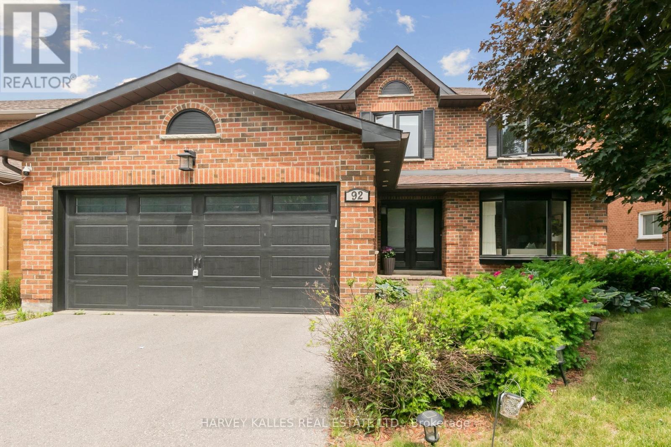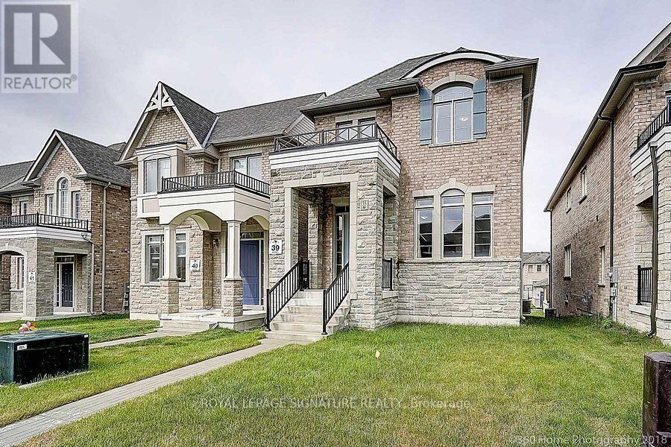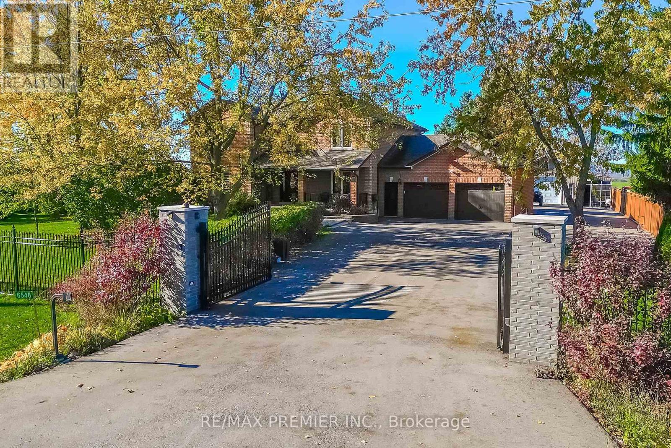
Highlights
Description
- Time on Housefulnew 4 hours
- Property typeSingle family
- Median school Score
- Mortgage payment
Discover the perfect blend of country charm and modern sophistication in this beautifully maintained custom-built 4-bedroom + 2 bedrooms in the basement family home, proudly owned by only its second owners. This home offers nearly 3,000 sq.ft. above grade (including a beautiful 410.7 sq.ft. insulated sunroom) and an additional 1,498 sq.ft. in the basement, providing over 4,475 sq.ft. of thoughtfully designed living space. Set back behind secure gated entry on a picturesque 0.7-acre lot, this property offers privacy, space, and style. Inside, you'll find an inviting interior featuring two cozy propane fireplaces and a bright skylight that fills the home with natural light. Every detail reflects quality and comfort, with numerous modern updates throughout. Designed for both family living and entertaining, this home features a fully insulated sunroom with hot tub and walkout to the rear yard and saltwater pool, complete with an outdoor bathroom for added convenience during summer gatherings.The 36' x 20' detached and insulated workshop/garage is a true standout, complete with its own loggia, private sunroom, entertaining area, charcoal BBQ, and dedicated hot water tank. It's the perfect setup for year-round entertaining or hobby use.The high-end fenced yard offers plenty of green space, mature trees, and a tranquil setting ideal for relaxation or entertaining. Downstairs, a separate entrance leads to a fully finished lower level featuring a spacious living area, recreation room, two additional bedrooms, and ample storage - ideal for extended family or an in-law suite.This property truly has it all!! country-style tranquility, modern conveniences, and exceptional pride of ownership. (id:63267)
Home overview
- Cooling Central air conditioning
- Heat source Propane
- Heat type Forced air
- Has pool (y/n) Yes
- Sewer/ septic Septic system
- # total stories 2
- # parking spaces 18
- Has garage (y/n) Yes
- # full baths 3
- # half baths 2
- # total bathrooms 5.0
- # of above grade bedrooms 6
- Flooring Ceramic, hardwood
- Has fireplace (y/n) Yes
- Subdivision Rural essa
- View View
- Directions 1907733
- Lot size (acres) 0.0
- Listing # N12492694
- Property sub type Single family residence
- Status Active
- 3rd bedroom 3.34m X 3.75m
Level: 2nd - 4th bedroom 4.19m X 3.39m
Level: 2nd - 2nd bedroom 3.34m X 3.77m
Level: 2nd - Primary bedroom 3.66m X 5.29m
Level: 2nd - Living room 6.97m X 10.03m
Level: Lower - Recreational room / games room 6.97m X 10.03m
Level: Lower - 5th bedroom 4.77m X 5.3m
Level: Lower - Utility 3.23m X 2.99m
Level: Lower - Bedroom 3.97m X 3.61m
Level: Lower - Sunroom 6.86m X 4.42m
Level: Main - Foyer 3.65m X 3.23m
Level: Main - Office 3.46m X 3.92m
Level: Main - Dining room 3.33m X 5.4m
Level: Main - Living room 4.2m X 6.79m
Level: Main - Laundry 2.94m X 2.74m
Level: Main - Kitchen 5.02m X 4.04m
Level: Main
- Listing source url Https://www.realtor.ca/real-estate/29049951/6548-10th-line-essa-rural-essa
- Listing type identifier Idx

$-4,397
/ Month

