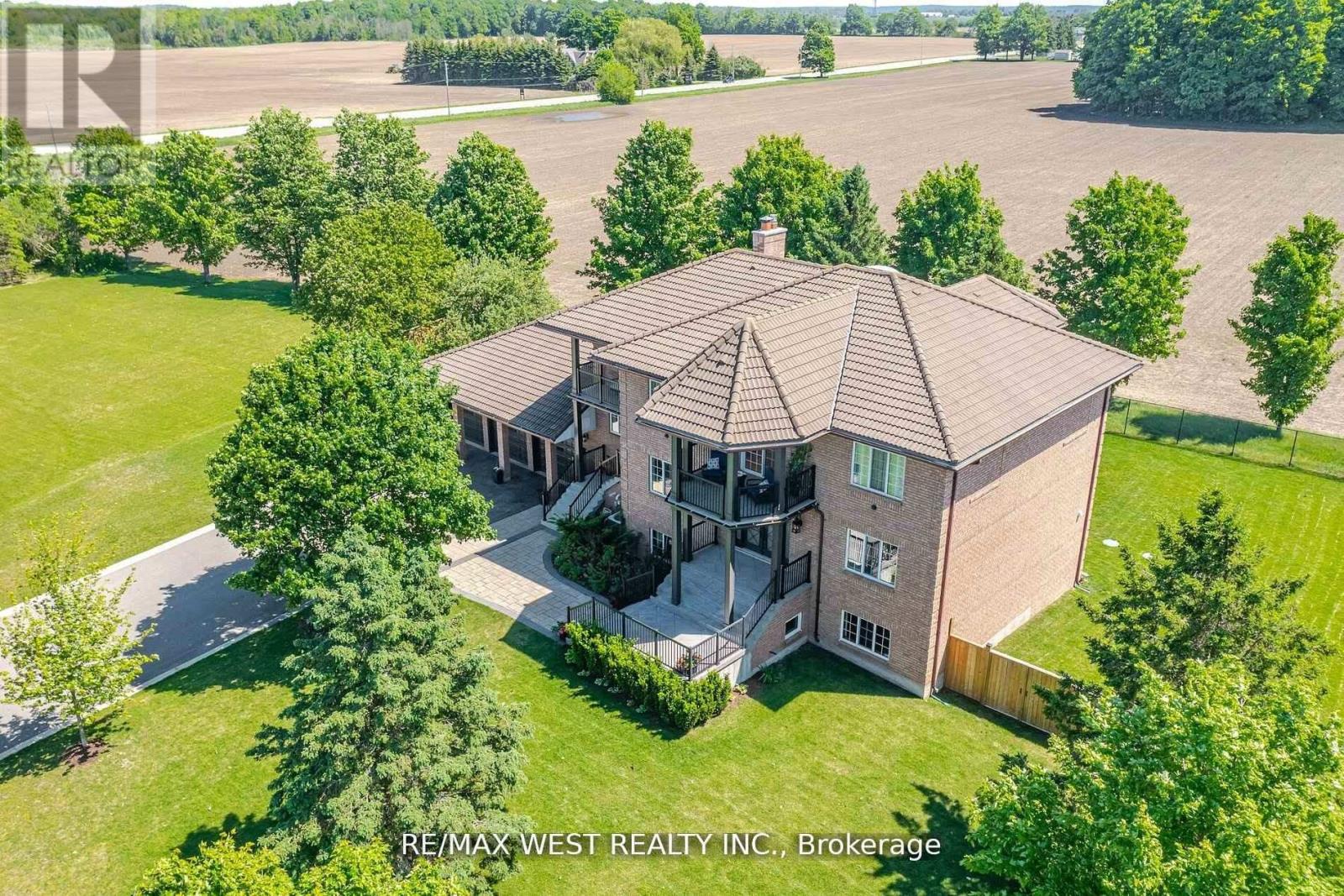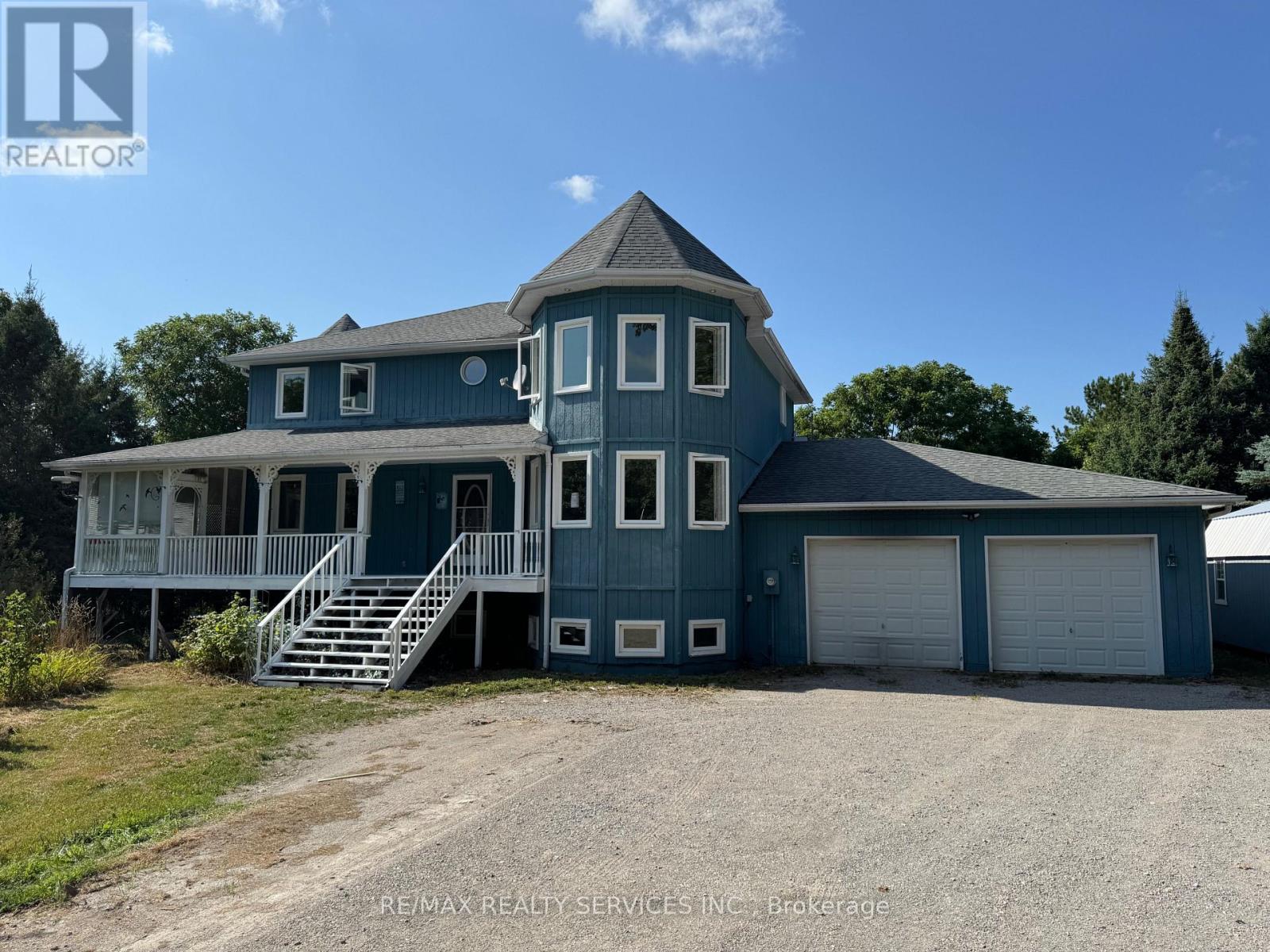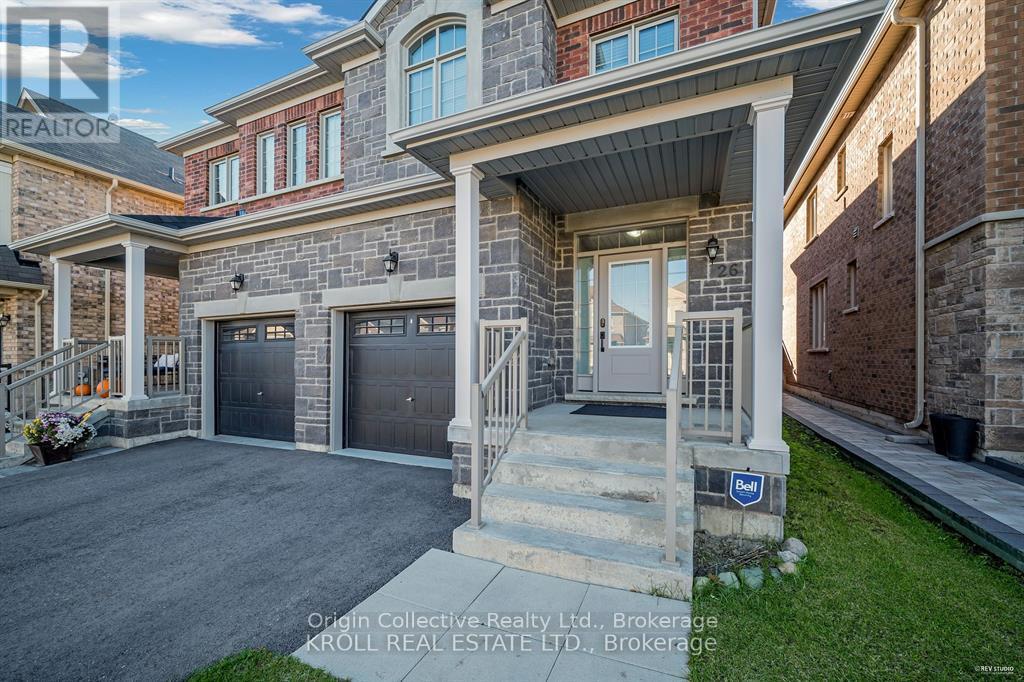
Highlights
Description
- Time on Housefulnew 5 days
- Property typeSingle family
- Median school Score
- Mortgage payment
Extremely Rare Offering Prestigious Thornton Estates. Welcome to this exceptional family estate nestled in the highly sought-after Thornton Estates Community. Custom-built with an unwavering commitment to quality, this home showcases superior craftsmanship, luxurious finishes, and architectural elegance throughout.From the moment you arrive, you're greeted by unmatched curb appeal, featuring a clay tile roof, multiple balconies, and a triple car garage. Step inside to discover a grand open staircase, soaring ceilings, and oversized windows and doors that flood the space with natural light.The heart of the home is the gourmet kitchen, thoughtfully designed with a quartz-topped island, high-end appliances, specialty storage drawers, and elegant designer lighting perfect for both everyday living and entertaining.Retreat to the luxurious primary suite, complete with a walk-in closet and a spa-inspired 5-piece ensuite. The professionally finished walk-out basement offers a separate entrance, ideal for multi-generational living or rental potential.Enjoy outdoor living in your fully fenced backyard oasis, complete with a new (2021) heated saltwater pool, expansive patio area, and lush landscaping. Recent upgrades also include a 2021 central AC unit, a ductless AC system with 3 indoor units, a 2022 water softener, and a UV air purification system ensuring year-round comfort and peace of mind.This stunning residence truly has it all too many features to list! Be sure to view the Virtual Tour and 3D Walkthrough for the full experience. (id:63267)
Home overview
- Cooling Central air conditioning
- Heat source Natural gas
- Heat type Forced air
- Has pool (y/n) Yes
- Sewer/ septic Septic system
- # total stories 2
- Fencing Fenced yard
- # parking spaces 15
- Has garage (y/n) Yes
- # full baths 5
- # half baths 1
- # total bathrooms 6.0
- # of above grade bedrooms 6
- Flooring Ceramic, hardwood
- Has fireplace (y/n) Yes
- Subdivision Thornton
- View View
- Lot size (acres) 0.0
- Listing # N12216335
- Property sub type Single family residence
- Status Active
- Primary bedroom 7.54m X 4.27m
Level: 2nd - 5th bedroom 4.67m X 3.78m
Level: 2nd - 4th bedroom 4.17m X 4.11m
Level: 2nd - 2nd bedroom 4.78m X 4.24m
Level: 2nd - 3rd bedroom 4.76m X 4.42m
Level: 2nd - Living room 5.61m X 3.99m
Level: Main - Foyer 6.88m X 5.61m
Level: Main - Kitchen 5.16m X 3.99m
Level: Main - Family room 8.66m X 5.66m
Level: Main - Eating area 4.22m X 3.38m
Level: Main - Dining room 4.5m X 3.99m
Level: Main - Office 3.99m X 3.38m
Level: Main
- Listing source url Https://www.realtor.ca/real-estate/28459276/7-stewart-crescent-essa-thornton-thornton
- Listing type identifier Idx

$-5,864
/ Month












