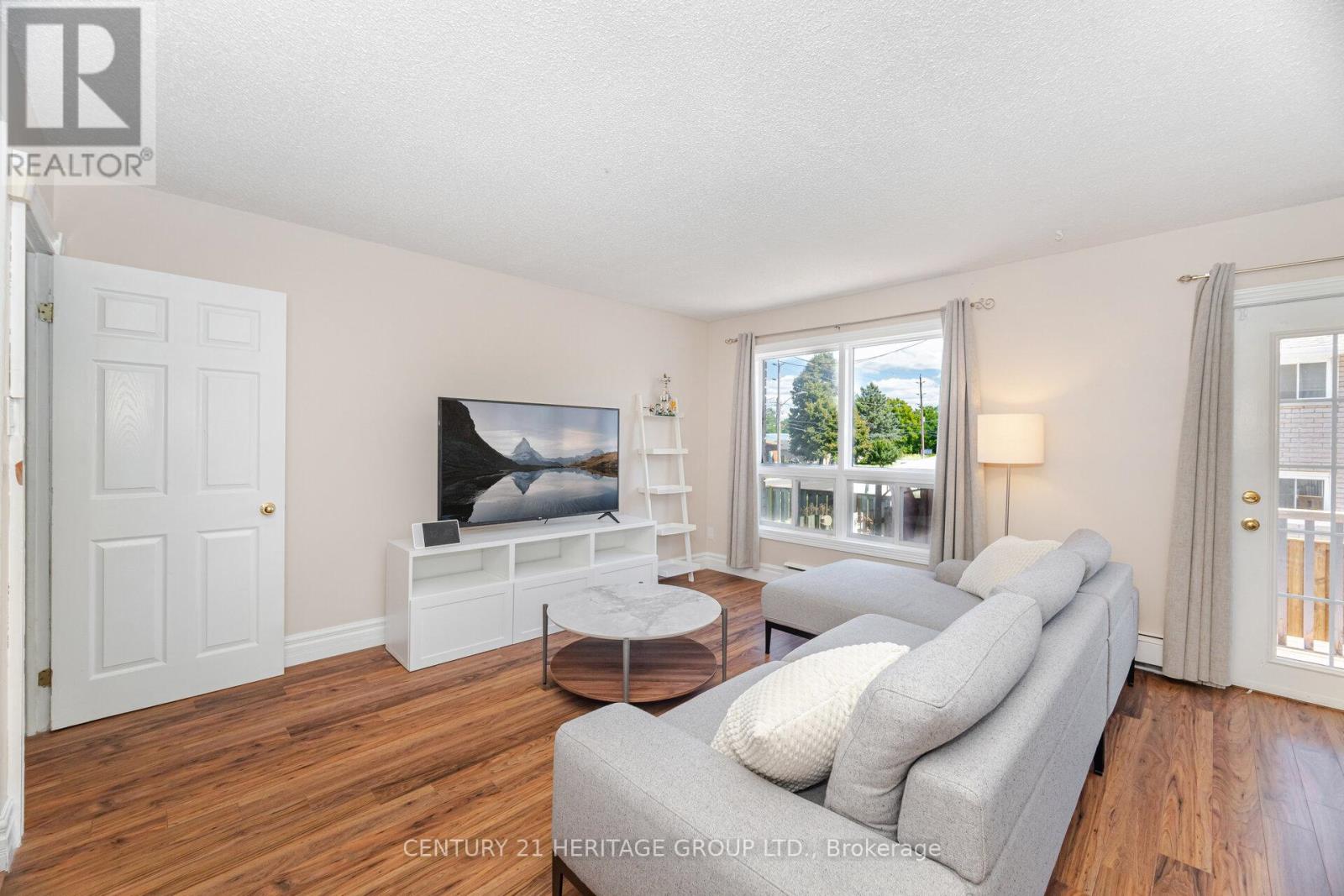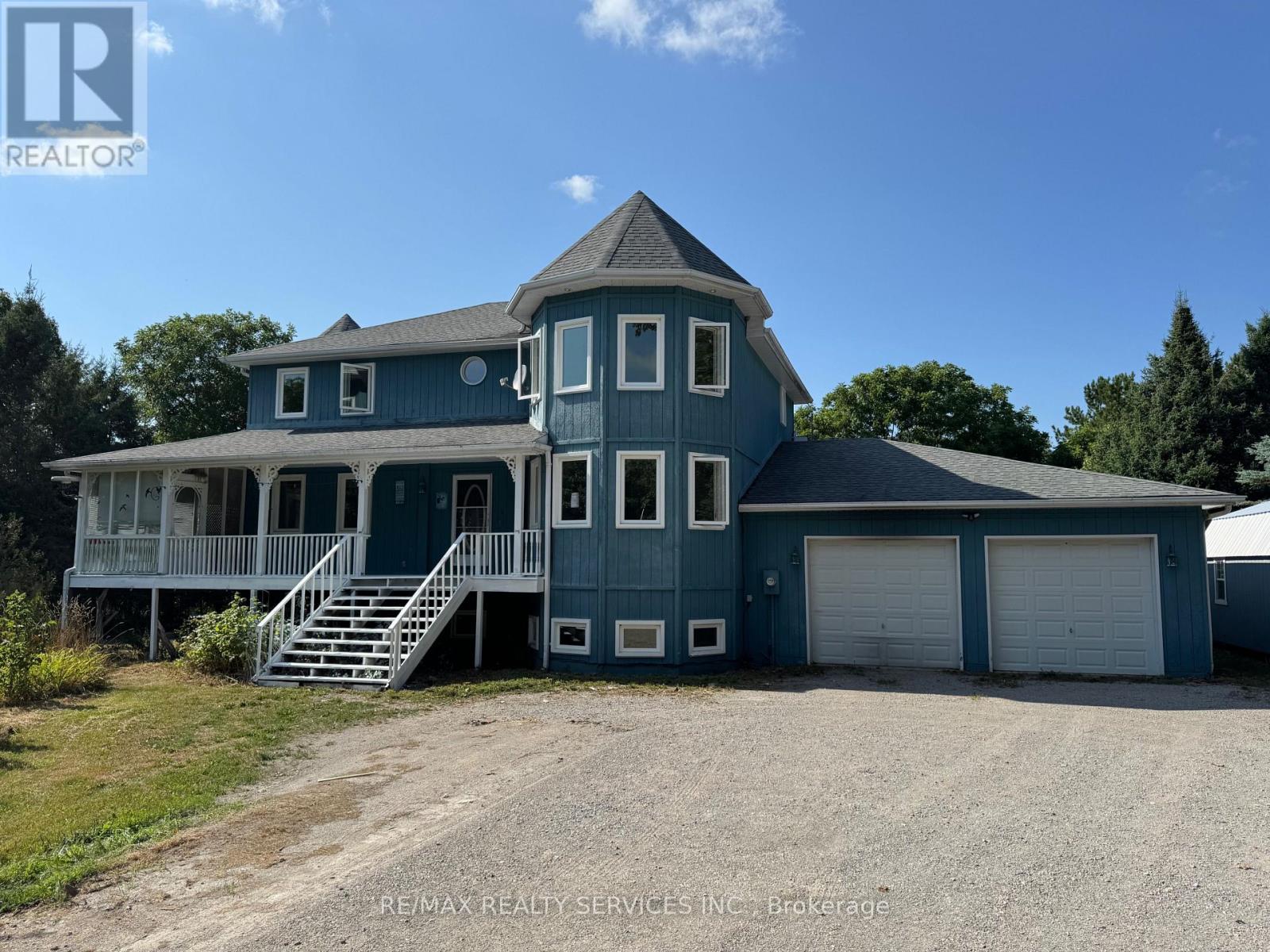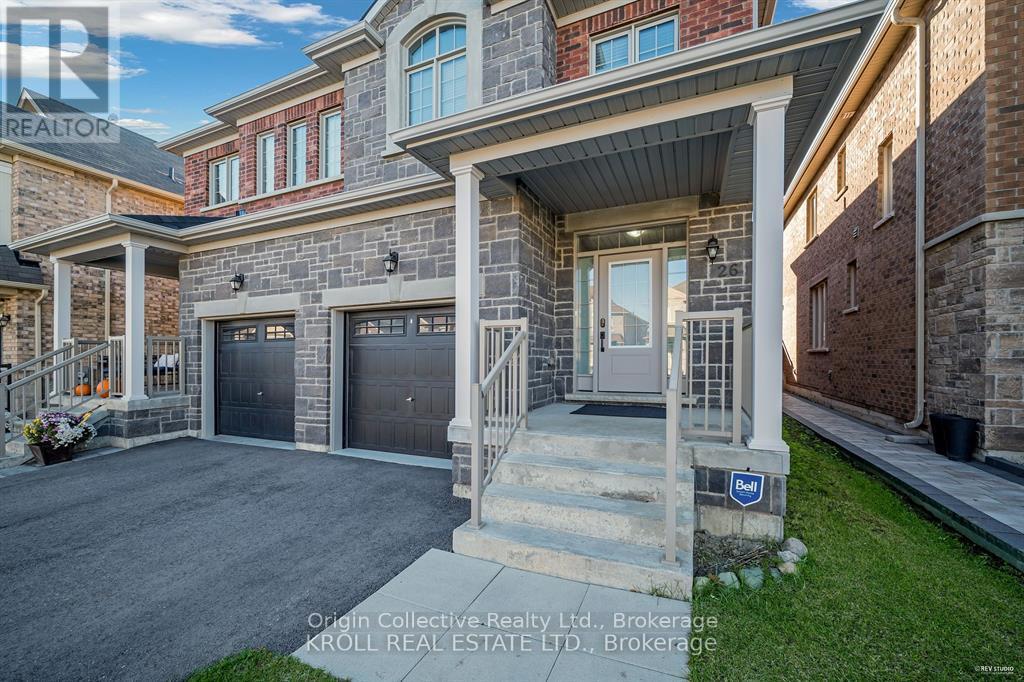
Highlights
Description
- Time on Houseful28 days
- Property typeSingle family
- Neighbourhood
- Median school Score
- Mortgage payment
MOVE-IN READY!! Amazing opportunity to own a freehold family-sized townhouse at 1,309 sq.ft. in the heart of Angus! Featuring an updated kitchen with oak cupboards, backsplash, stainless steel appliances & eat-in space filled with natural light from large front window. Second floor with linen closet, generous-sized bedrooms & 4-piece bathroom. Spacious living/dining room with walk-out to fully fenced backyard with full size deck, new rear fence, new patio stairs & gazebo with new roof! Basement with pot lights, large recreation room, utility room & under stairs storage. Front yard with private extra deep driveway & front patio. Amazing location in a family friendly neighbourhood steps to community parks, trails, playgrounds & green spaces. Close to public and Catholic schools, shopping & restaurants. Easy access to Highway 400, Barrie, Alliston, Wasaga Beach & only 5 min from CFB Borden! Perfect family starter home with good space, low property taxes & inexpensive utilites. Very clean home with true pride of ownership! (id:63267)
Home overview
- Cooling Window air conditioner
- Heat source Natural gas
- Heat type Radiant heat
- Sewer/ septic Sanitary sewer
- # total stories 2
- # parking spaces 2
- # full baths 1
- # half baths 1
- # total bathrooms 2.0
- # of above grade bedrooms 3
- Subdivision Angus
- Lot size (acres) 0.0
- Listing # N12419272
- Property sub type Single family residence
- Status Active
- Primary bedroom 4m X 3.05m
Level: Main - Dining room 3.57m X 2.21m
Level: Main - Living room 5.82m X 4.34m
Level: Main - Kitchen 2.44m X 2.42m
Level: Main - 2nd bedroom 3.69m X 2.87m
Level: Main - Utility 5.63m X 2.89m
Level: Other - 3rd bedroom 3.69m X 2.87m
Level: Other - Recreational room / games room 5.82m X 3.45m
Level: Other
- Listing source url Https://www.realtor.ca/real-estate/28896678/72-osborn-street-essa-angus-angus
- Listing type identifier Idx

$-1,333
/ Month












