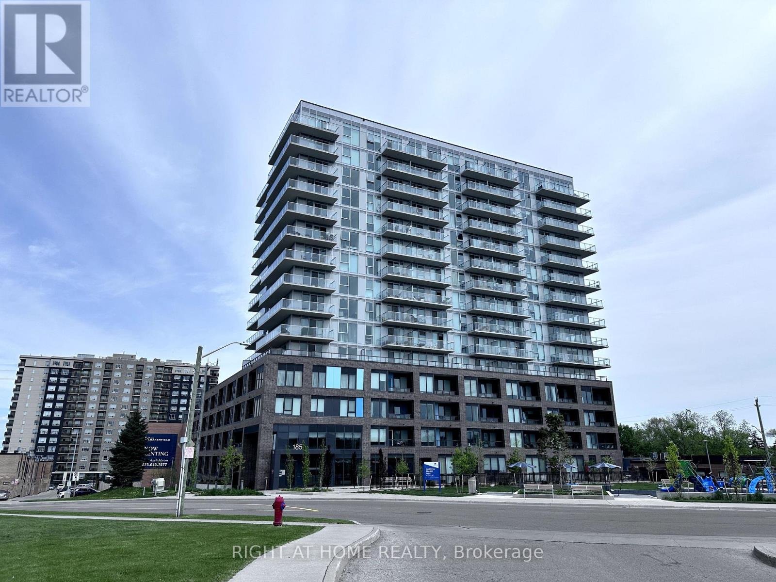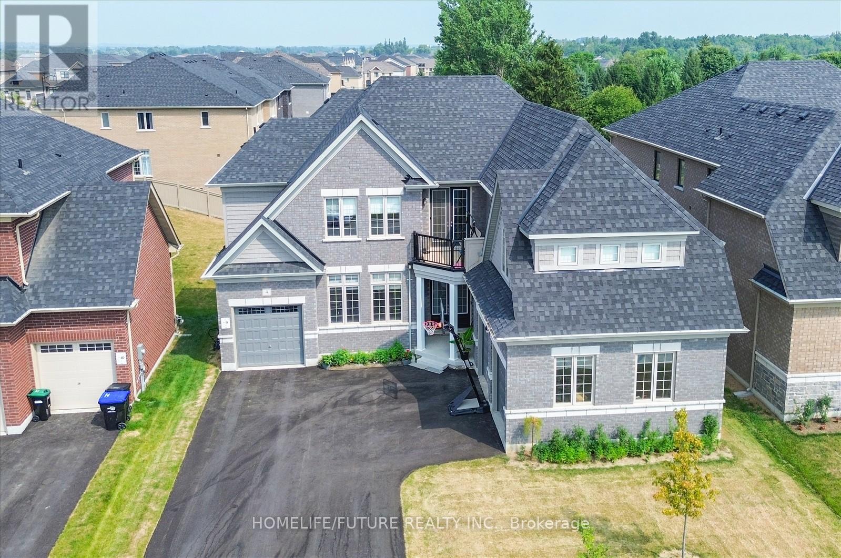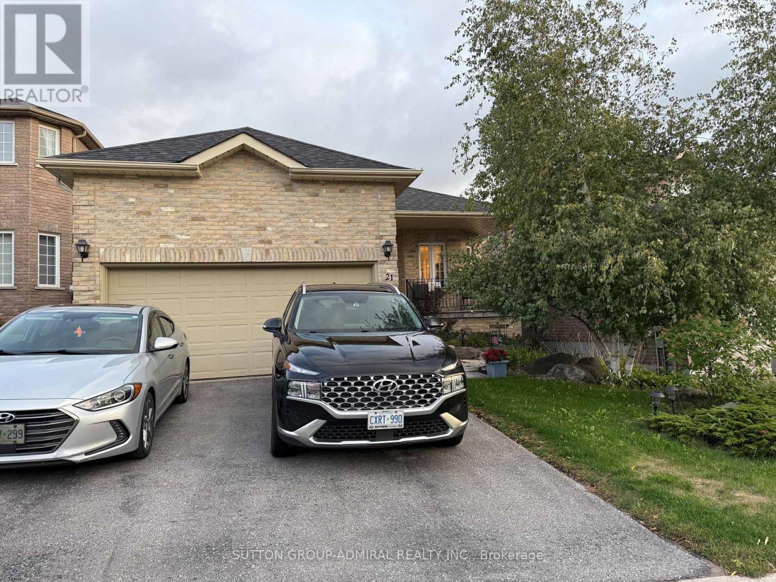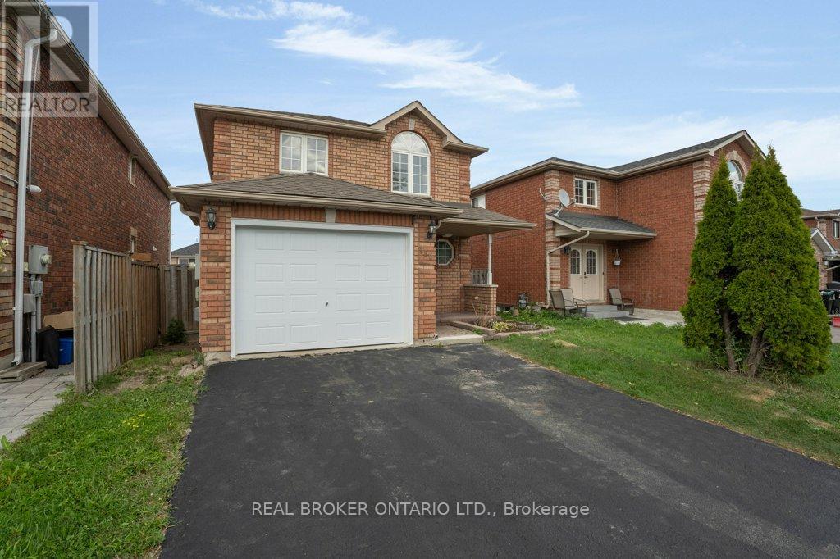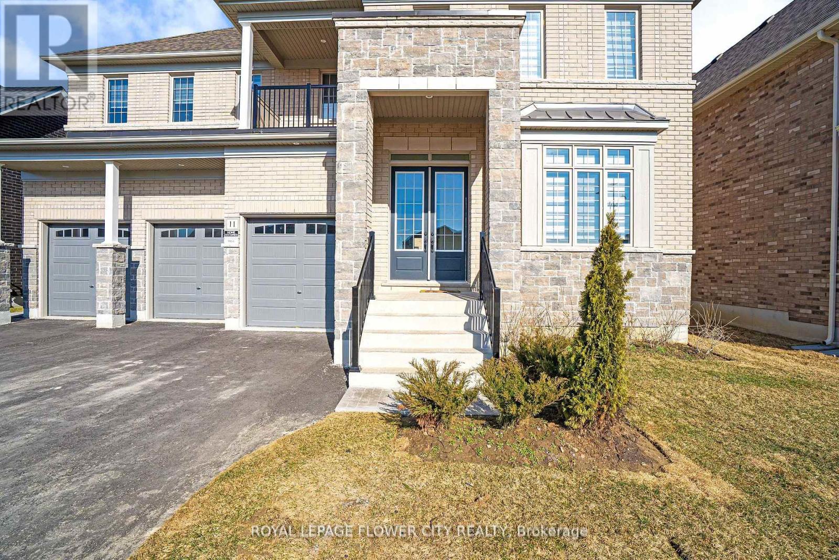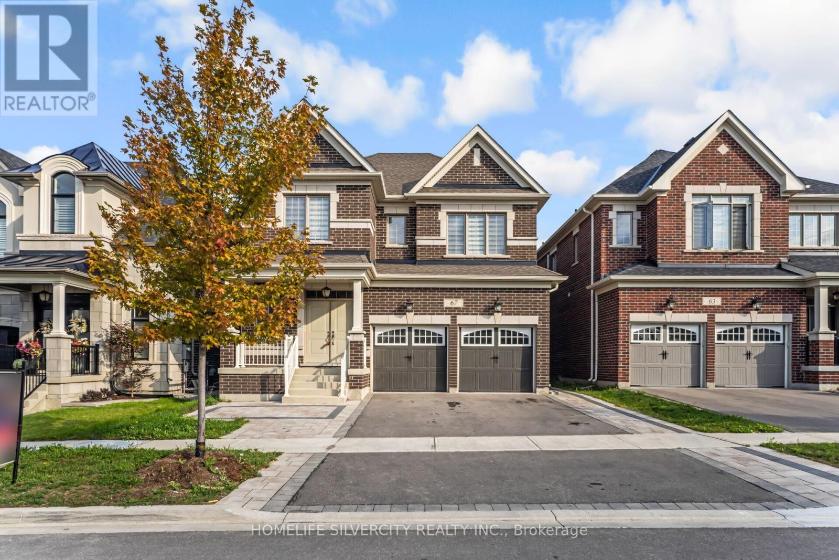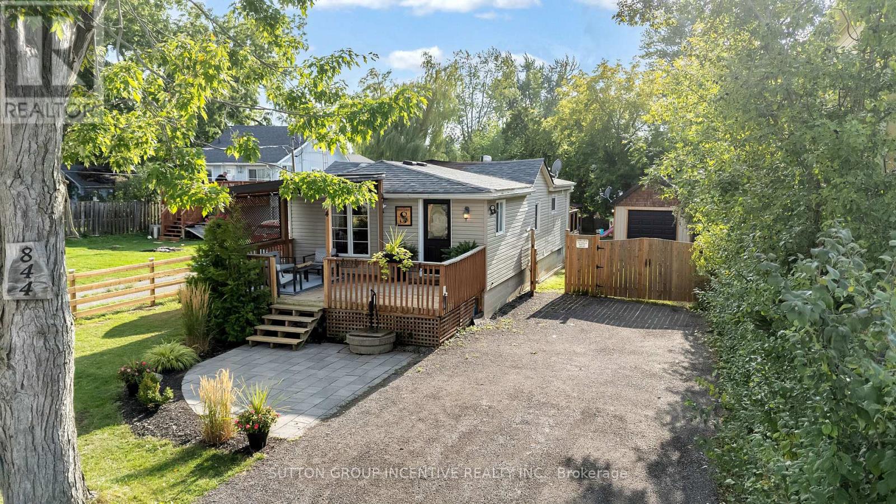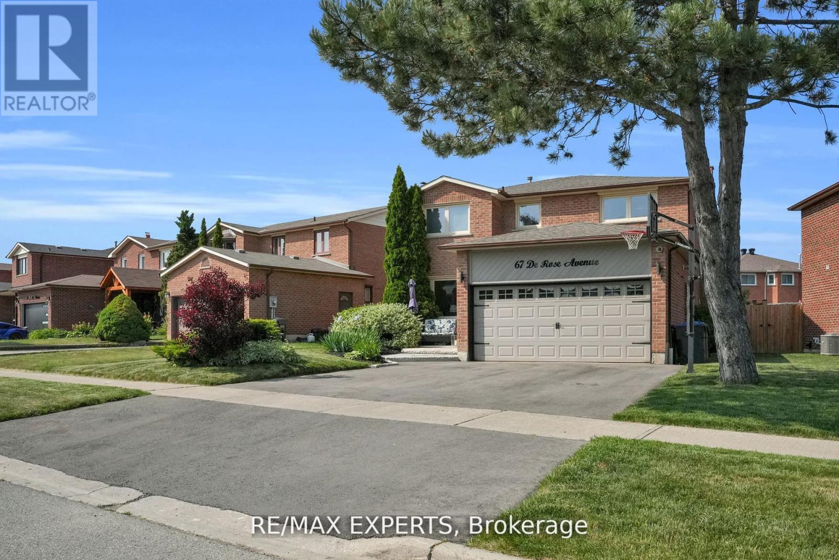
Highlights
Description
- Home value ($/Sqft)$317/Sqft
- Time on Houseful38 days
- Property typeSingle family
- Style2 level
- Median school Score
- Lot size2 Acres
- Year built1990
- Mortgage payment
SPRAWLING ESTATE HOME ON 2 ACRES WITH 4,400+ SQ FT, A WALKOUT BASEMENT & LOFT RETREAT OFFERING MULTI-GENERATIONAL OPPORTUNITIES! This is the kind of home people talk about, the kind that makes an entrance and leaves an impression. Set on a private 2-acre lot, this unforgettable property offers over 4,400 sq ft of finished living space designed for real life in all its forms. The walkout basement offers a fully finished, self-contained space complete with its own kitchen, rec room, bedroom, den, gym, and full bath, perfect for multigenerational living, guests, or growing kids who need space. Need a separate space to work, create, or unwind? The loft above the garage has exposed beams, skylights, a walkout, and a private entrance, giving you ultimate flexibility. At the heart of the home, the kitchen is a total showpiece featuring warm dual-tone cabinetry with generous storage, a massive stainless steel side-by-side fridge/freezer pair, a sprawling island with seating for four, a double sink beneath a window, and striking geometric pendant lighting. Two fireplaces create cozy gathering spots, one in the living room and one in the family room, which features its own walkout to the backyard, while the formal dining room sets the stage for memorable moments. A main floor office and oversized laundry room with outdoor access add everyday ease, while the serene 3-season sunroom with a walkout offers a peaceful view of the surrounding forest and a pond. The primary bedroom serves as a serene retreat with a private 3-piece ensuite, while two additional bedrooms are complemented by a stylish 4-piece main bath. A quiet sitting area rounds off the second level. Thoughtful details continue outside with a triple-wide driveway, an insulated 2-car garage, and a rare drive-through carport. Additional features include geothermal heating, central vac, and a water softener. This one-of-a-kind #HomeToStay delivers standout style, space to breathe, and an experience you won’t forget! (id:55581)
Home overview
- Cooling Central air conditioning
- Heat source Geo thermal
- Heat type Forced air
- Sewer/ septic Septic system
- # total stories 2
- # parking spaces 8
- Has garage (y/n) Yes
- # full baths 4
- # total bathrooms 4.0
- # of above grade bedrooms 5
- Has fireplace (y/n) Yes
- Community features Quiet area
- Subdivision Es42 - utopia
- Directions 1528287
- Lot desc Landscaped
- Lot dimensions 2
- Lot size (acres) 2.0
- Building size 4422
- Listing # 40755752
- Property sub type Single family residence
- Status Active
- Loft 4.877m X 7.112m
Level: 2nd - Primary bedroom 4.775m X 3.505m
Level: 2nd - Bedroom 4.801m X 4.064m
Level: 2nd - Sitting room 3.759m X 3.581m
Level: 2nd - Bathroom (# of pieces - 4) Measurements not available
Level: 2nd - Bedroom 3.658m X 3.581m
Level: 2nd - Full bathroom Measurements not available
Level: 2nd - Bedroom 5.207m X 5.461m
Level: 2nd - Bathroom (# of pieces - 4) Measurements not available
Level: Basement - Exercise room 3.404m X 5.385m
Level: Basement - Den 4.699m X 4.394m
Level: Basement - Recreational room 4.267m X 4.801m
Level: Basement - Kitchen 4.14m X 6.629m
Level: Basement - Bedroom 3.277m X 5.359m
Level: Basement - Laundry 3.454m X 3.073m
Level: Main - Living room 5.537m X 3.531m
Level: Main - Office 3.251m X 3.531m
Level: Main - Family room 3.454m X 6.121m
Level: Main - Sunroom 2.642m X 3.785m
Level: Main - Bathroom (# of pieces - 3) Measurements not available
Level: Main
- Listing source url Https://www.realtor.ca/real-estate/28666474/7816-6th-line-utopia
- Listing type identifier Idx

$-3,733
/ Month



