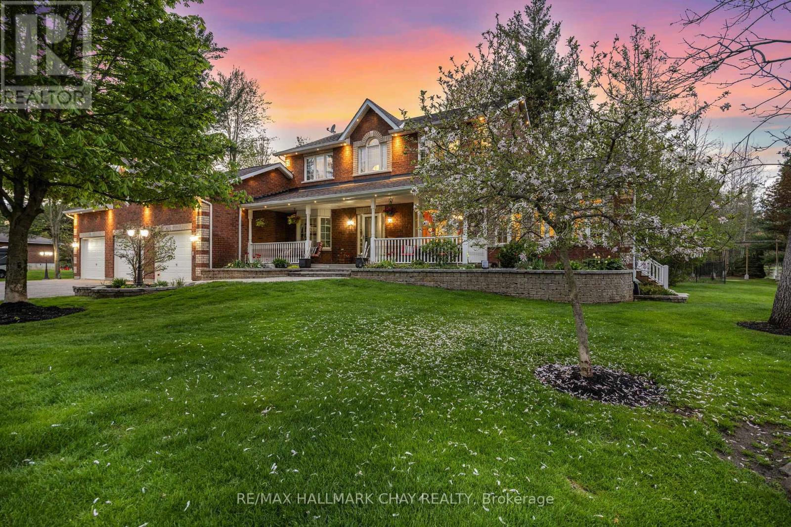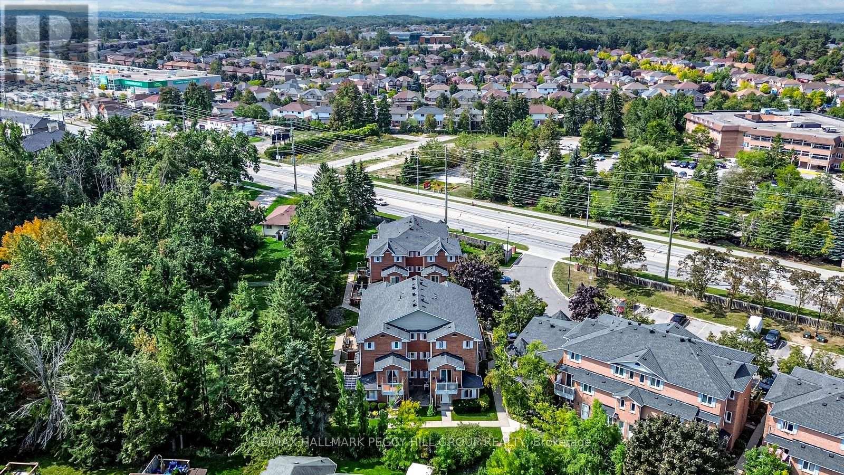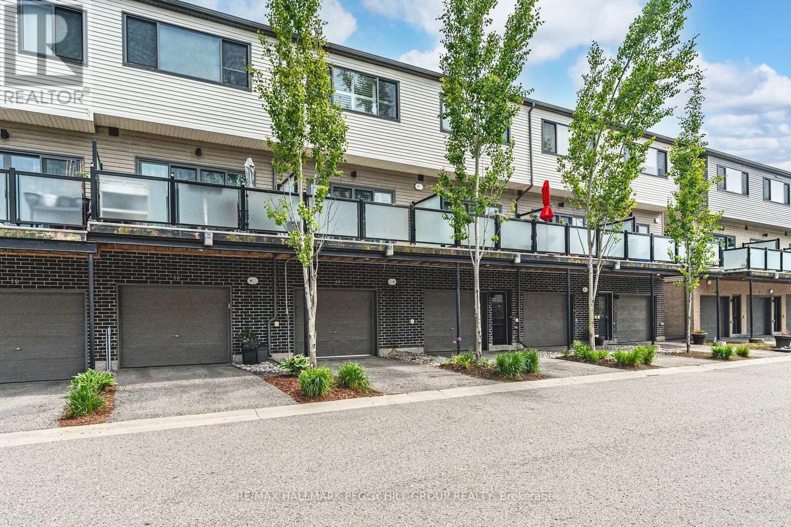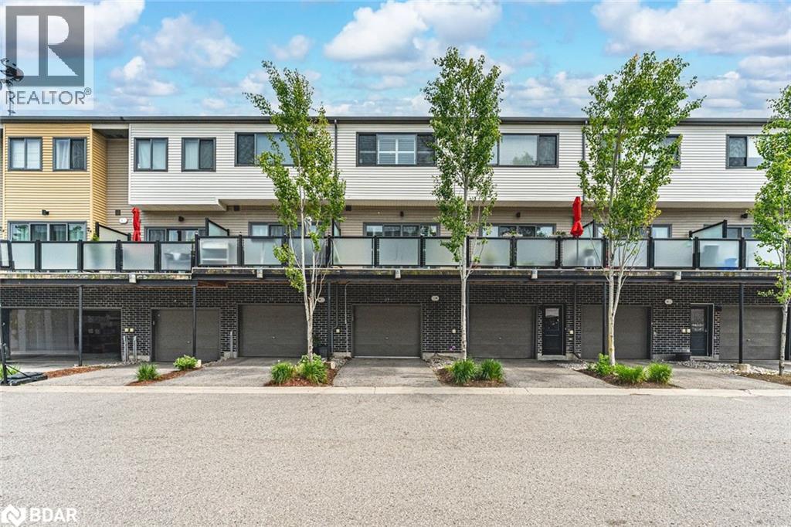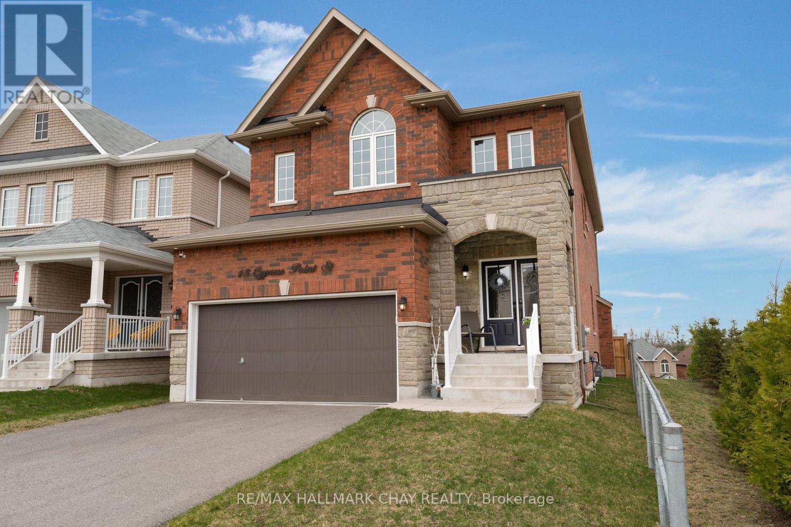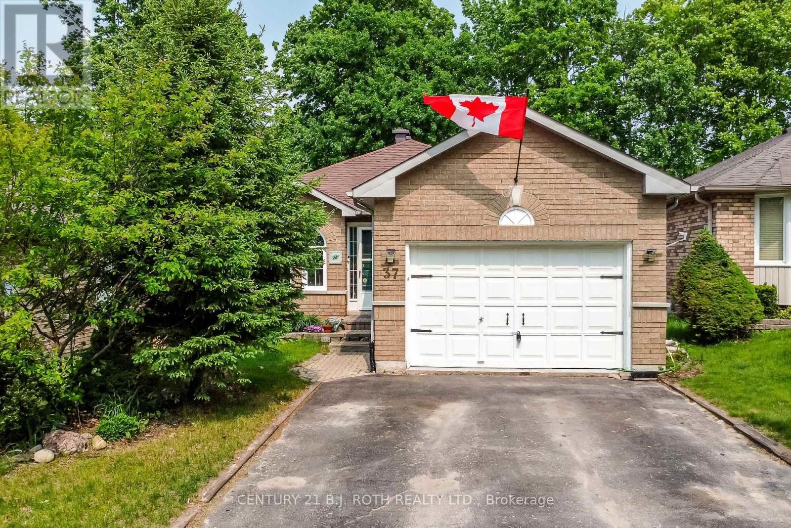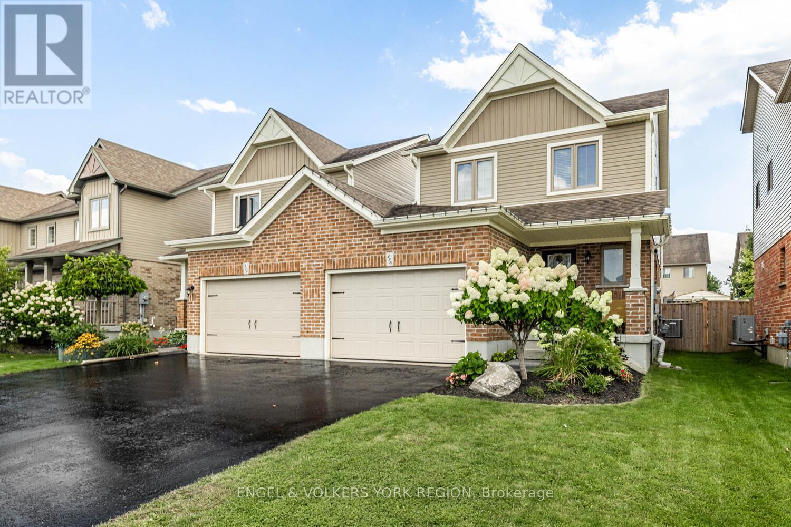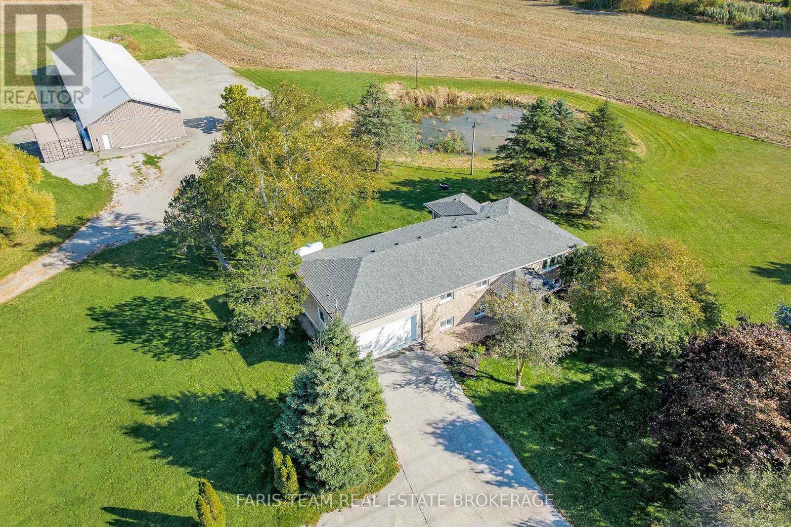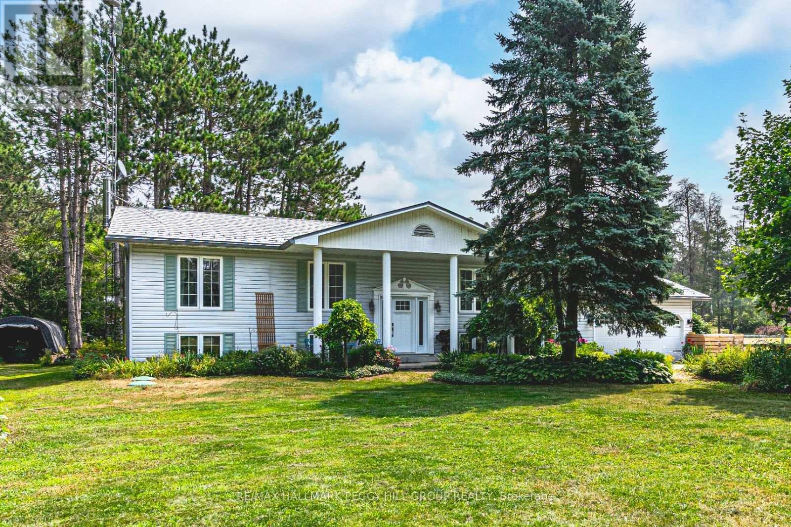
Highlights
Description
- Time on Housefulnew 5 days
- Property typeSingle family
- StyleRaised bungalow
- Median school Score
- Mortgage payment
MULTI-GENERATIONAL LIVING ON 3.92 ACRES OF NATURAL BEAUTY SET ALONG THE NOTTAWASAGA RIVER! This property doesnt whisper potential, it shouts it from the treetops, across the river and over the pond. Sitting on 3.92 private acres with 152 feet of frontage on the Nottawasaga River, this raised bungalow is surrounded by towering trees, forest views, and endless natural beauty. A peaceful private pond with lily pads, a wooden footbridge, and visiting wildlife sets the scene for skating in winter, paddle boating in summer, and quiet evenings by the fire pit. The beautifully landscaped grounds also include lush perennial gardens, vegetable beds, and an outbuilding with barn-style stalls. The exterior charms with shutters, a covered front entrance framed by stately columns, a newer front door, and a steel roof. An attached 2-car garage with a newer door and inside entry pairs with a driveway that easily fits 10 or more vehicles. Inside offers over 2,500 finished square feet with two completely separate living areas, ideal for multi-generational families or in-law potential. The main level features crown moulding, hardwood flooring, and a kitchen with granite counters, tiled backsplash, newer appliances, two-toned cabinetry, and modern hardware. The kitchen opens to a sunroom with skylights, backyard views, and a walkout, making it the ideal spot for morning coffee. The primary bedroom offers a modernized 3-piece ensuite and double closet, while two additional bedrooms share the main 4-piece bathroom. The finished basement is bright and welcoming with wainscotting, a full kitchen, a family room with a fireplace, two bedrooms, a full bathroom, and a private entrance. Located close to schools, parks, dining, daily essentials, the Angus Rec Centre, Canadian Forces Base Borden, and just 20 minutes to Barrie. Let the stillness settle in, listen to the river, and youll understand why this #HomeToStay stands apart. (id:63267)
Home overview
- Cooling Central air conditioning
- Heat source Electric
- Heat type Forced air
- Sewer/ septic Septic system
- # total stories 1
- # parking spaces 12
- Has garage (y/n) Yes
- # full baths 3
- # total bathrooms 3.0
- # of above grade bedrooms 5
- Has fireplace (y/n) Yes
- Subdivision Rural essa
- View River view
- Water body name Nottawasaga river
- Directions 1934475
- Lot desc Landscaped
- Lot size (acres) 0.0
- Listing # N12332645
- Property sub type Single family residence
- Status Active
- Kitchen 3.99m X 4.88m
Level: Basement - Family room 3.61m X 6.78m
Level: Basement - 4th bedroom 4.9m X 3.02m
Level: Basement - 5th bedroom 4.85m X 2.79m
Level: Basement - Sunroom 2.9m X 4.55m
Level: Main - Primary bedroom 3.96m X 3.66m
Level: Main - Dining room 3.94m X 3.05m
Level: Main - 2nd bedroom 2.95m X 2.87m
Level: Main - Living room 3.94m X 6.1m
Level: Main - Foyer 1.37m X 2.13m
Level: Main - Kitchen 3.91m X 5.36m
Level: Main - 3rd bedroom 3.28m X 3.33m
Level: Main
- Listing source url Https://www.realtor.ca/real-estate/28707907/7819-5th-line-essa-rural-essa
- Listing type identifier Idx

$-4,253
/ Month





